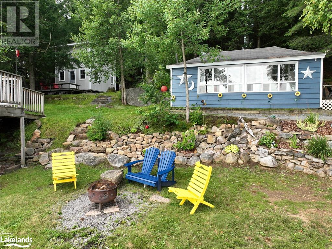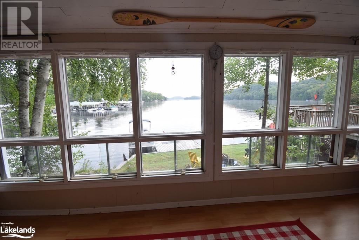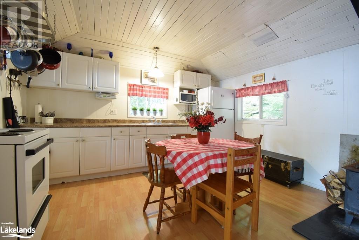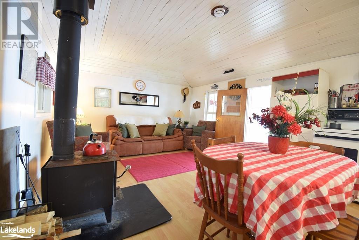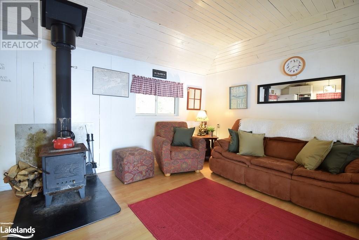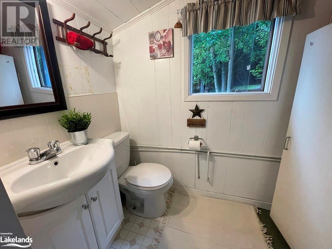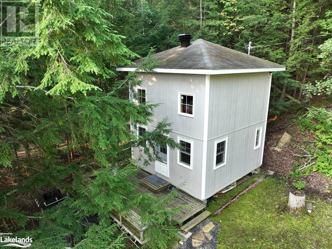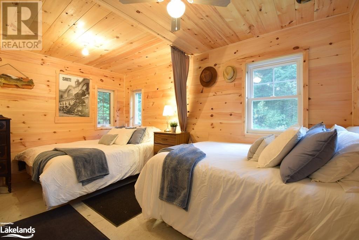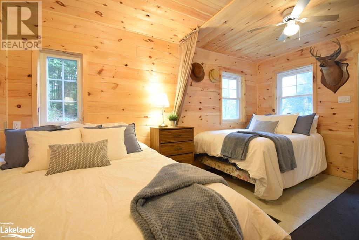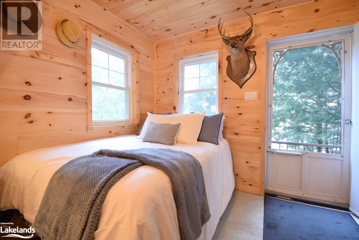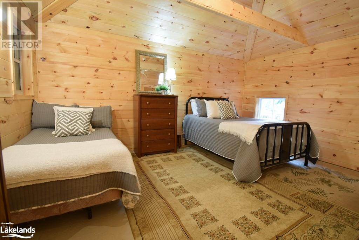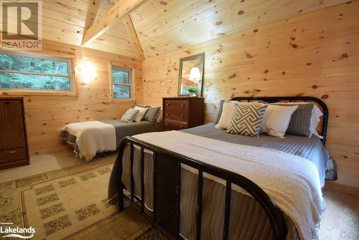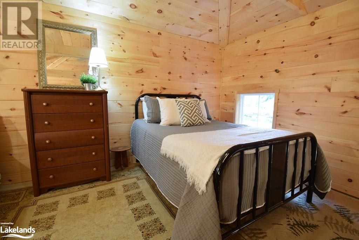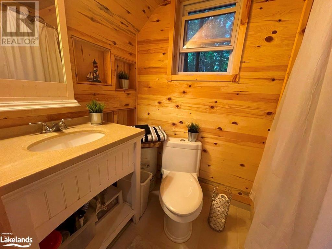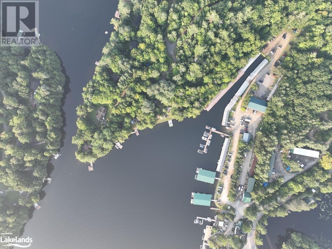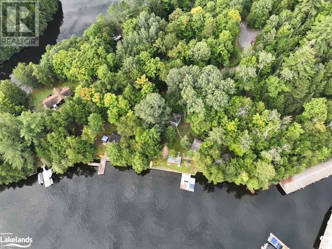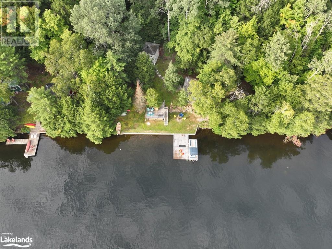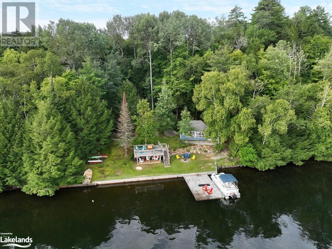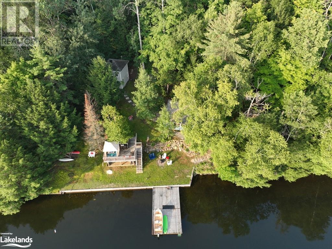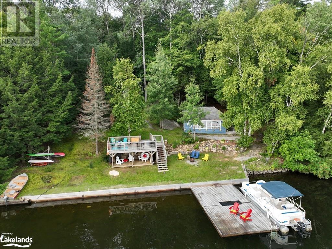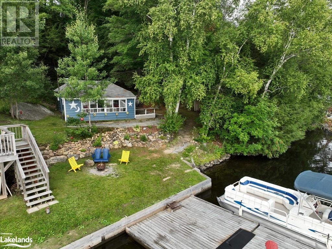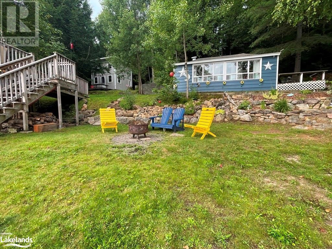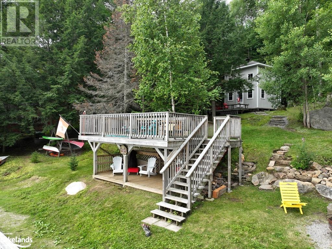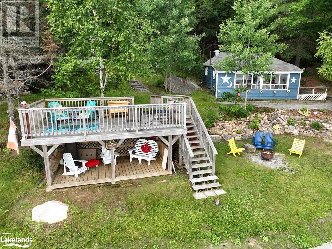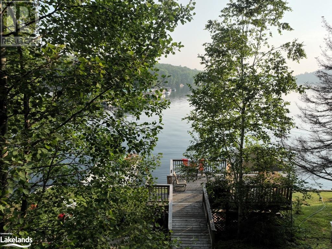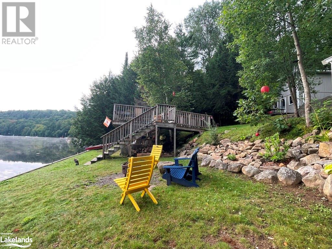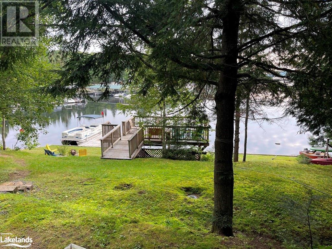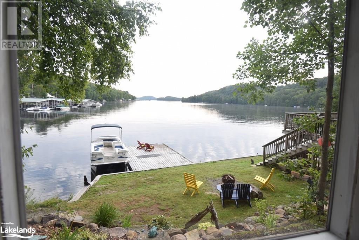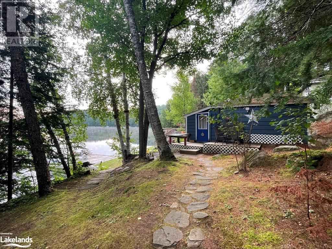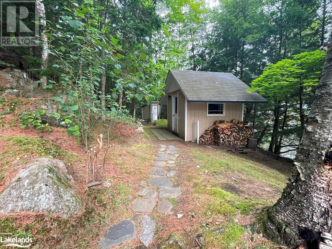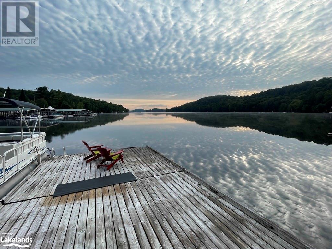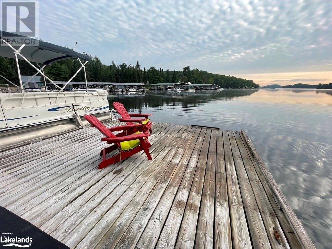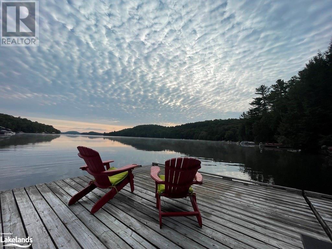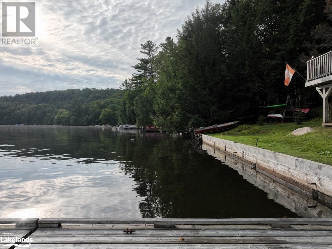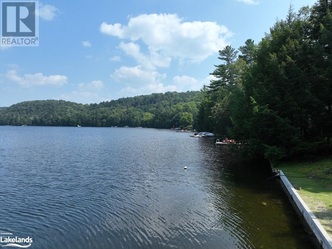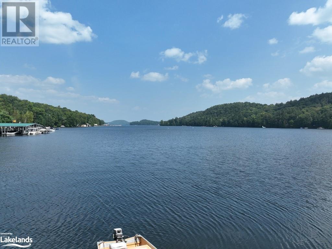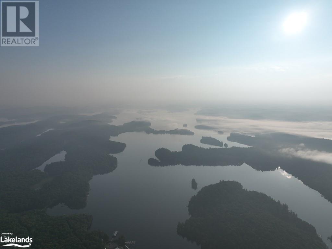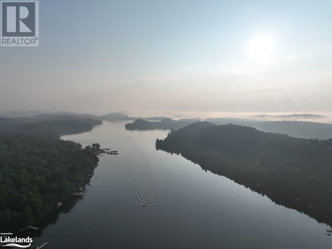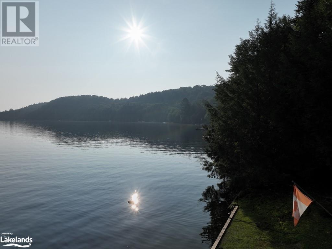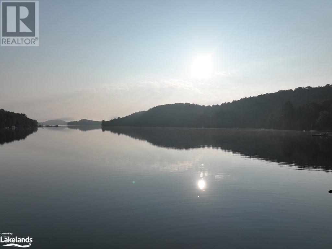1265 Rimrock Drive Dorset, Ontario P0A 1E0
$675,000
DESIRABLE KAWAGAMA LAKE! Welcome to this unique property offering 186ft of waterfrontage. The original cottage now serves as the living/dining/kitchen area (with sofa bed for overflow), complete with a 2 piece bathroom, woodstove, sunroom and a side deck for BBQing! The newer two level bunk house includes a 4 piece bathroom, sleeping for 7 people and a large deck facing the water. Close to the waters edge is a raised deck with seating above and below, so many outdoor options. Head down the stairs toward the waterfront and you will find a firepit area, additional seating under the raised deck, around the firepit and on the oversized dock. Along the waters edge is a level outdoor space, great for a family fun game of washers or cornhole. All of this is located a short 8 minute drive from restaurants, groceries, pharmacy, hardware, lumber yard, LCBO and more! (id:33600)
Property Details
| MLS® Number | 40469249 |
| Property Type | Single Family |
| Amenities Near By | Marina, Shopping |
| Features | Crushed Stone Driveway, Country Residential, Recreational |
| Parking Space Total | 4 |
| Structure | Shed, Porch |
| Water Front Name | Kawagama Lake |
| Water Front Type | Waterfront |
Building
| Bathroom Total | 2 |
| Bedrooms Above Ground | 2 |
| Bedrooms Total | 2 |
| Appliances | Microwave, Refrigerator, Stove |
| Basement Type | None |
| Construction Material | Wood Frame |
| Construction Style Attachment | Detached |
| Cooling Type | None |
| Exterior Finish | Wood, Hardboard |
| Fire Protection | Smoke Detectors |
| Fixture | Ceiling Fans |
| Foundation Type | Stone |
| Half Bath Total | 1 |
| Heating Type | Stove |
| Stories Total | 2 |
| Size Interior | 688 |
| Type | House |
| Utility Water | Lake/river Water Intake |
Land
| Access Type | Road Access |
| Acreage | No |
| Land Amenities | Marina, Shopping |
| Landscape Features | Landscaped |
| Sewer | Septic System |
| Size Frontage | 186 Ft |
| Size Total Text | 1/2 - 1.99 Acres |
| Surface Water | Lake |
| Zoning Description | Single Family Detached |
Rooms
| Level | Type | Length | Width | Dimensions |
|---|---|---|---|---|
| Second Level | Bedroom | 16'0'' x 16'0'' | ||
| Main Level | 4pc Bathroom | 7'10'' x 4'0'' | ||
| Main Level | Bedroom | 16'0'' x 10'0'' | ||
| Main Level | Sunroom | 17'5'' x 5'0'' | ||
| Main Level | 2pc Bathroom | 6'0'' x 4'0'' | ||
| Main Level | Kitchen | 21'0'' x 14'0'' |
Utilities
| Cable | Available |
| Electricity | Available |
https://www.realtor.ca/real-estate/25981268/1265-rimrock-drive-dorset
1059 Main Street, P.o. Box 202
Dorset, Ontario P0A 1E0
(705) 766-2182
1059 Main Street, P.o. Box 202
Dorset, Ontario P0A 1E0
(705) 766-2182

