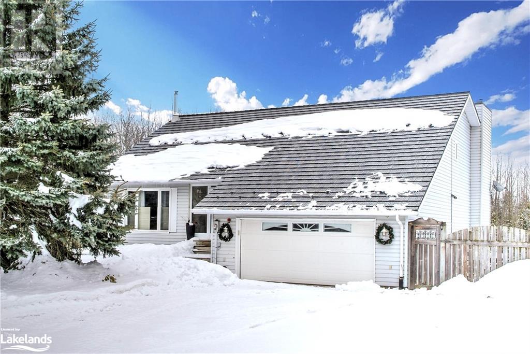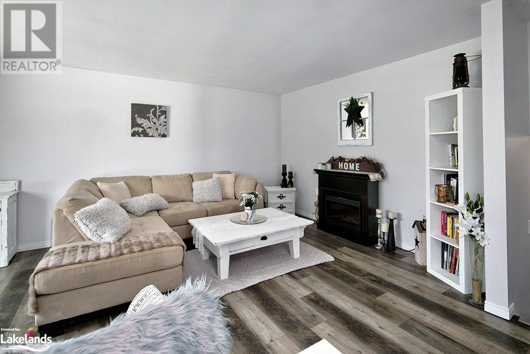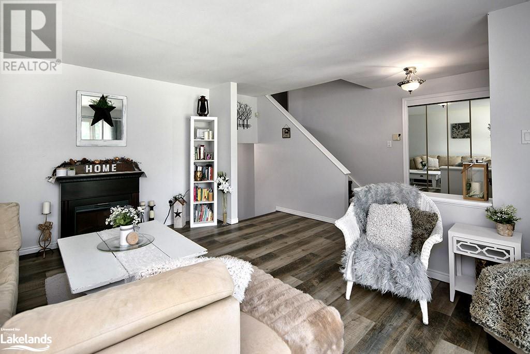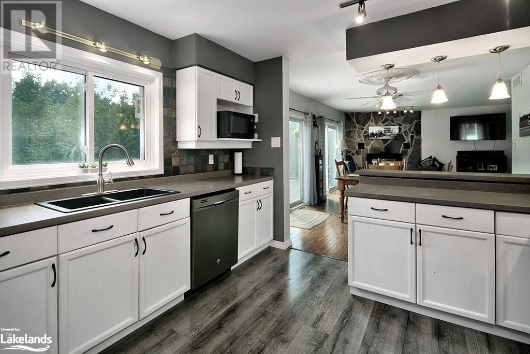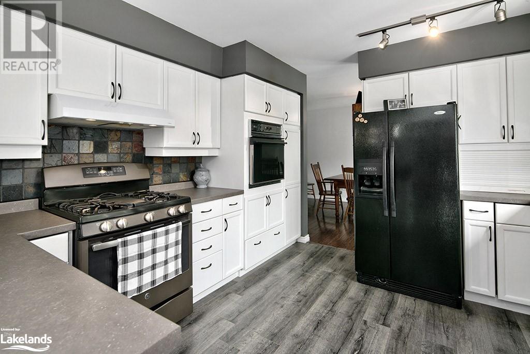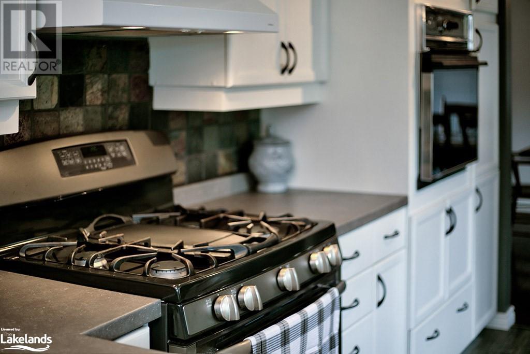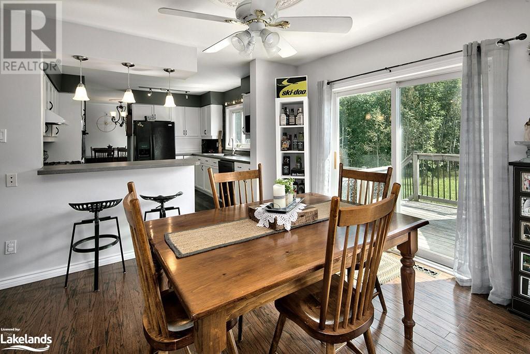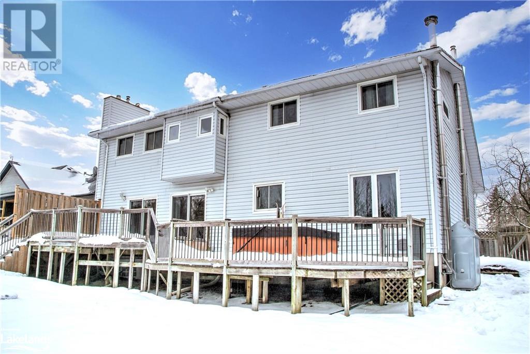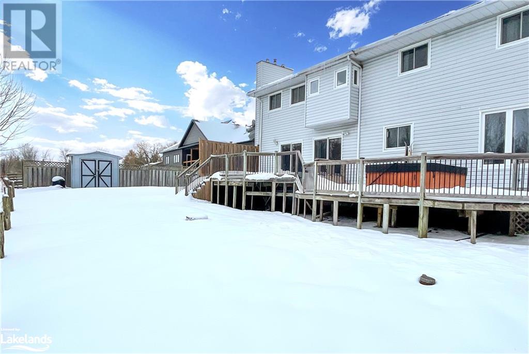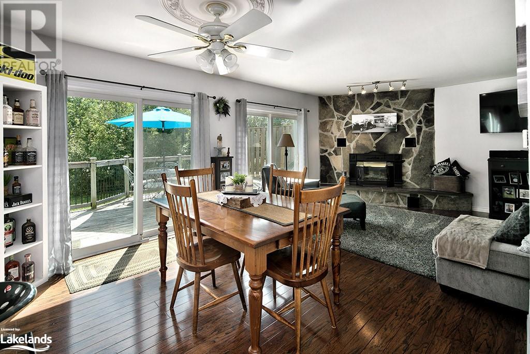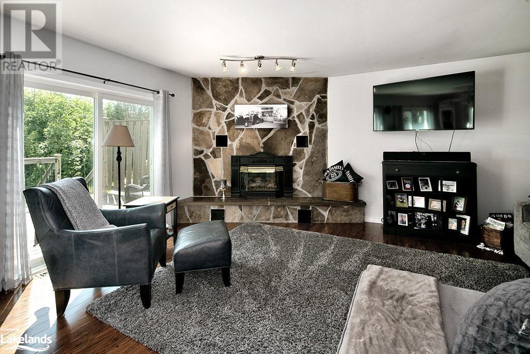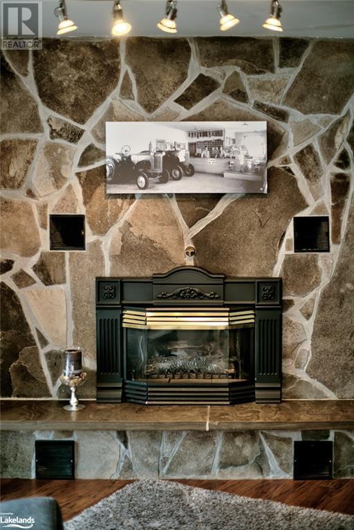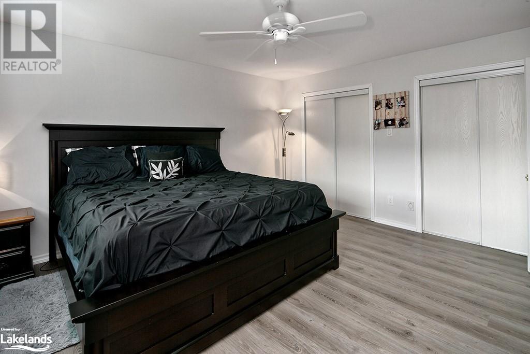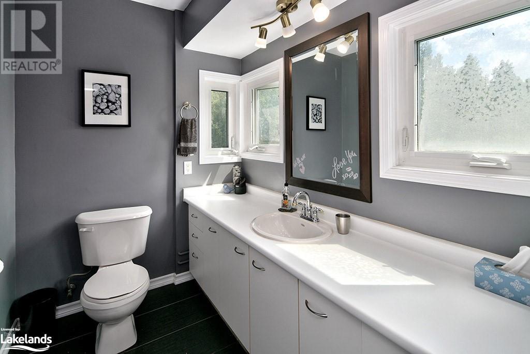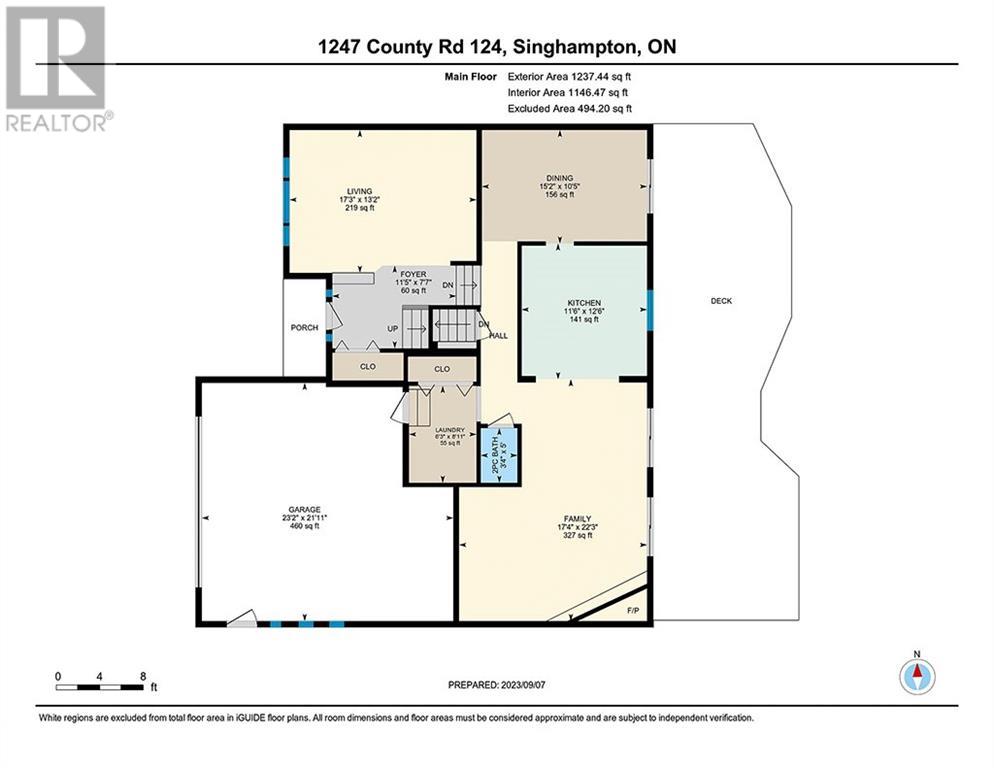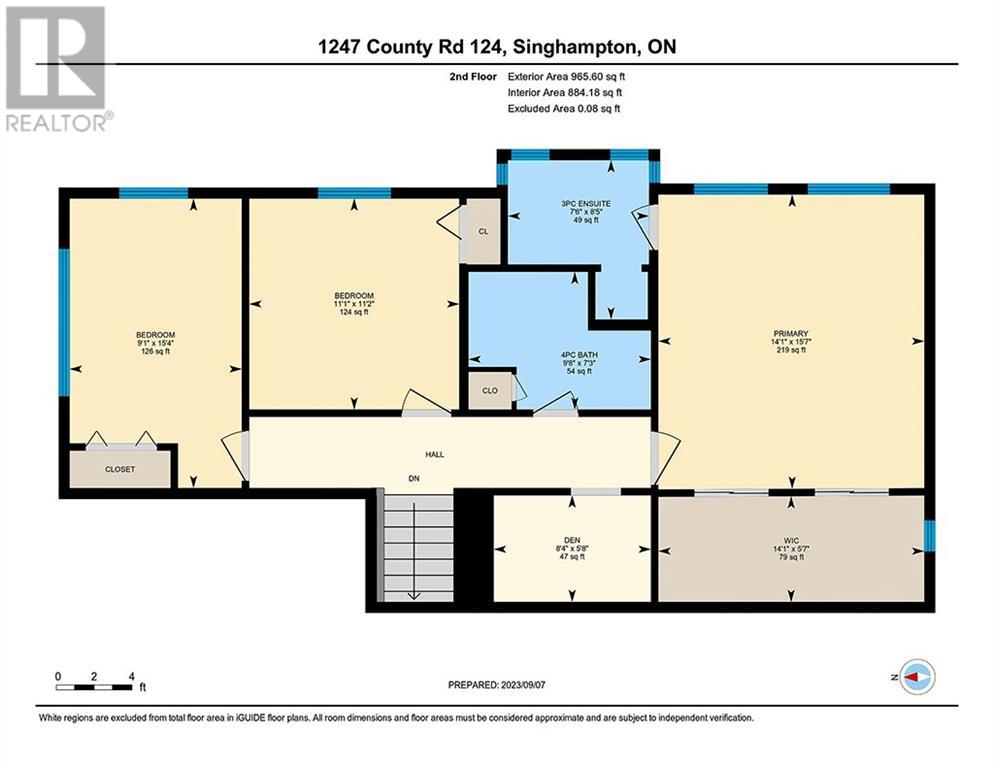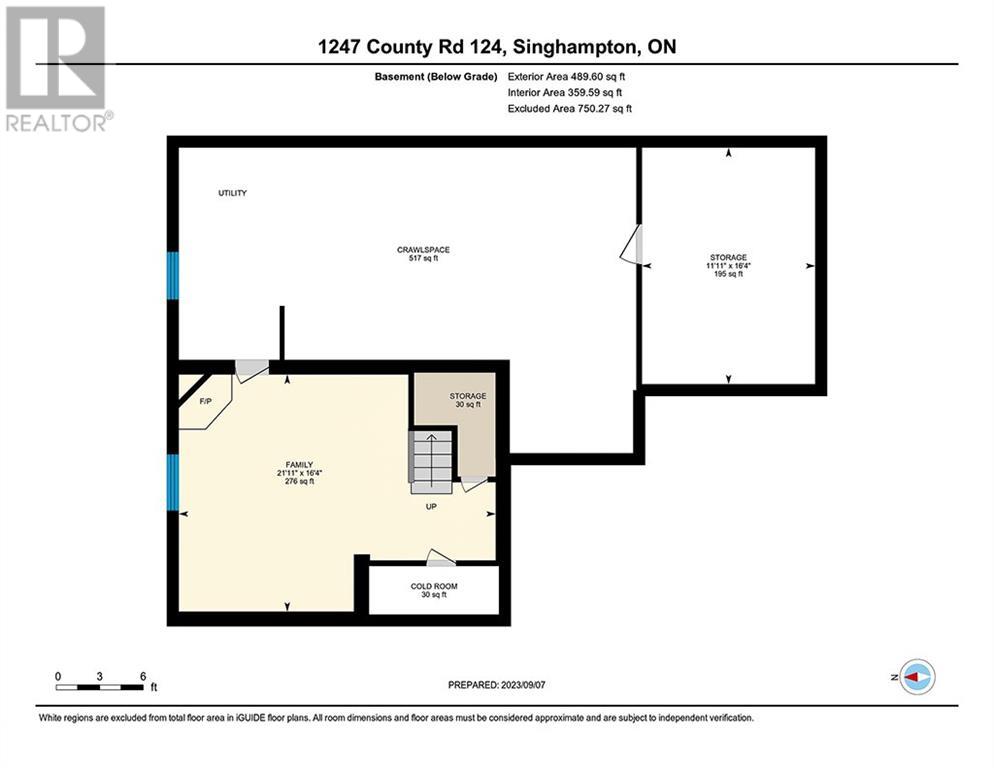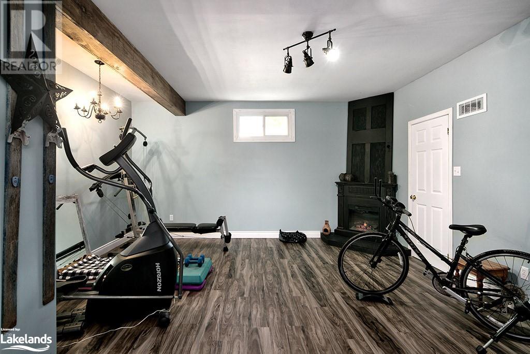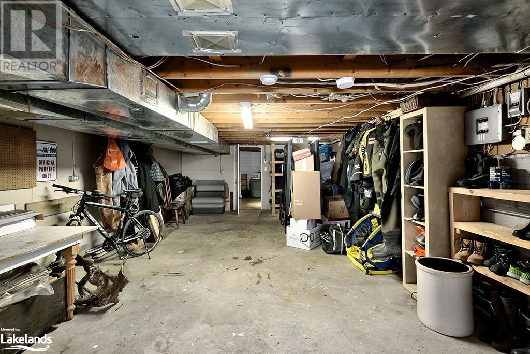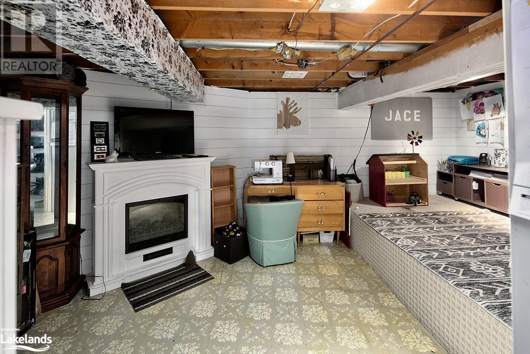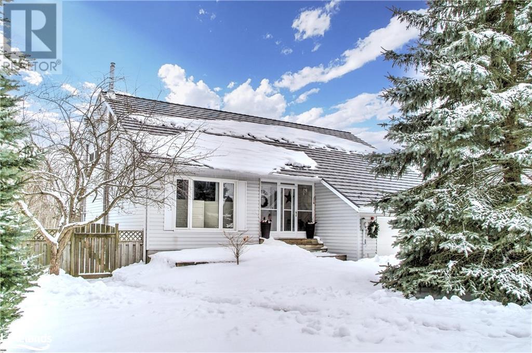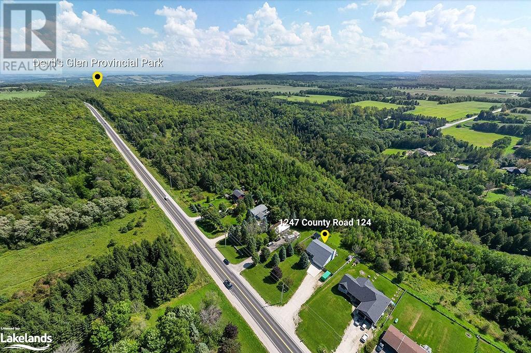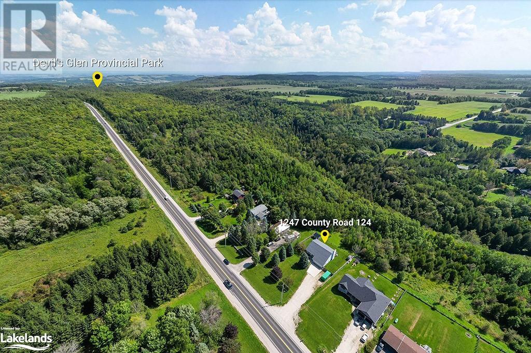1247 County 124 Road Clearview, Ontario N0C 1M0
$875,000
Discover your dream retreat at 1247 County Road 124, Singhampton, a charming and well-maintained 3 bedroom, 2.5-bathroom country home. Dine alfresco on the large deck overlooking the fully fenced yard and a serene wooded area beyond, and soak in the hot tub, enjoying optimum privacy for you and your family. The Spacious, insulated 2 car garage is an ideal workshop. Inside, the home boasts a flowing kitchen design, open to the back deck through a sliding glass door, and a separate dining room, perfect for entertaining , as well as the family room where you can cozy up to the Napolean propane fireplace after a day on the slopes, or unwind in the separate sitting area with large windows inviting an abundance of natural light. The generously-sized bedrooms are equally light and airy, with the master suite featuring a luxurious 4-piece ensuite and a expansive walk-in closet. Additionally, an office nook on the top floor provides a dedicated space to work from home, whilst the basement offers further living space for a re room, home gym or bonus room, as well as ample storage. Located jus 3 minutes from Devils Glen Ski Resort, 19 minutes to Osler Bluff Ski Resort, 5 minutes to Duntroon Highlands Golf Club, and 14 minutes to Collingwood, this delightful home is perfect sanctuary for those seeking both convenience and tranquility, whilst being only 1 hour and 20 minutes from Toronto. (id:33600)
Open House
This property has open houses!
11:00 am
Ends at:1:00 pm
Property Details
| MLS® Number | 40480284 |
| Property Type | Single Family |
| Amenities Near By | Golf Nearby, Ski Area |
| Community Features | Quiet Area |
| Features | Golf Course/parkland, Country Residential, Sump Pump |
| Parking Space Total | 6 |
| Structure | Porch |
Building
| Bathroom Total | 3 |
| Bedrooms Above Ground | 3 |
| Bedrooms Total | 3 |
| Appliances | Central Vacuum, Dishwasher, Dryer, Microwave, Refrigerator, Stove, Water Softener, Washer, Gas Stove(s), Hood Fan, Window Coverings, Garage Door Opener, Hot Tub |
| Basement Development | Partially Finished |
| Basement Type | Full (partially Finished) |
| Construction Style Attachment | Detached |
| Cooling Type | None |
| Exterior Finish | Vinyl Siding |
| Fire Protection | Smoke Detectors |
| Foundation Type | Block |
| Half Bath Total | 1 |
| Heating Fuel | Oil |
| Heating Type | Forced Air |
| Size Interior | 2030.6500 |
| Type | House |
| Utility Water | Drilled Well, Well |
Parking
| Attached Garage |
Land
| Access Type | Road Access |
| Acreage | No |
| Land Amenities | Golf Nearby, Ski Area |
| Sewer | Septic System |
| Size Depth | 192 Ft |
| Size Frontage | 100 Ft |
| Size Irregular | 0.446 |
| Size Total | 0.446 Ac|under 1/2 Acre |
| Size Total Text | 0.446 Ac|under 1/2 Acre |
| Zoning Description | Ne |
Rooms
| Level | Type | Length | Width | Dimensions |
|---|---|---|---|---|
| Second Level | Bedroom | 9'1'' x 15'3'' | ||
| Second Level | Bedroom | 11'1'' x 11'2'' | ||
| Second Level | Primary Bedroom | 14'1'' x 15'7'' | ||
| Second Level | 4pc Bathroom | 9'8'' x 7'3'' | ||
| Second Level | Full Bathroom | 7'6'' x 8'5'' | ||
| Main Level | 2pc Bathroom | 5'0'' x 3'4'' | ||
| Main Level | Kitchen | 12'6'' x 11'6'' | ||
| Main Level | Dining Room | 10'5'' x 15'2'' |
Utilities
| Electricity | Available |
| Telephone | Available |
https://www.realtor.ca/real-estate/26031276/1247-county-124-road-clearview
45 Bruce Street South
Thornbury, Ontario N0H 2P0
(226) 665-0222
(416) 322-8800
www.bosleyrealestate.com/
103 Vanderhoof Ave - Unit B
Toronto, Ontario M4G 2H5
(416) 322-8000
(416) 322-8800
www.bosleyrealestate.com/

