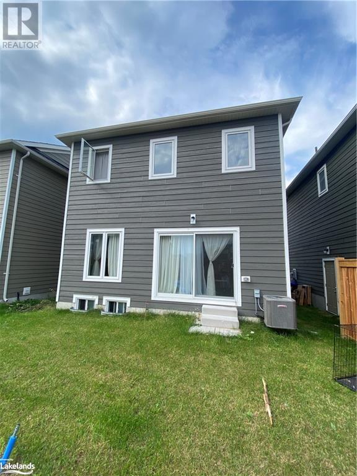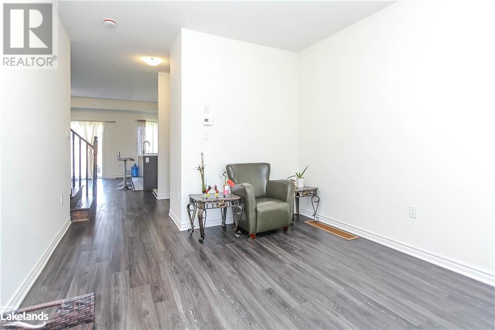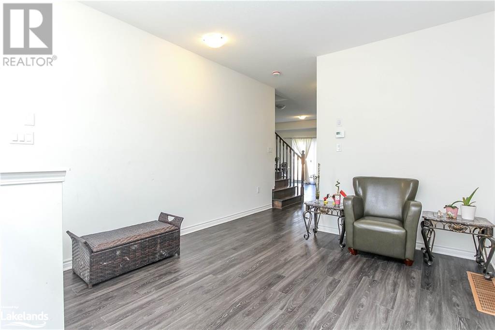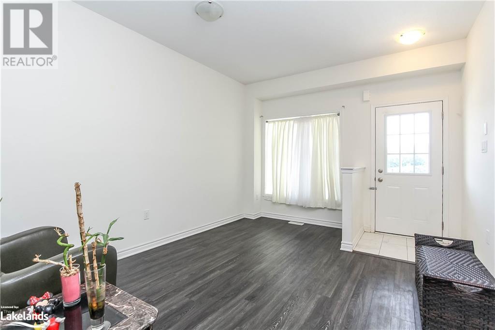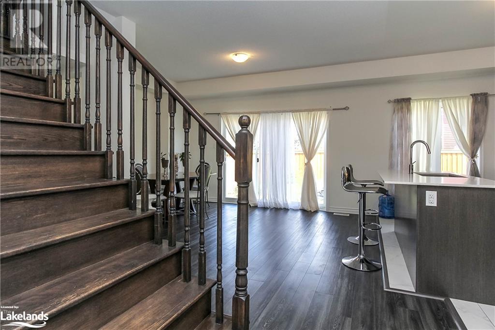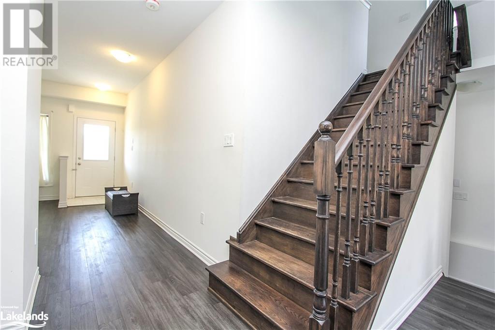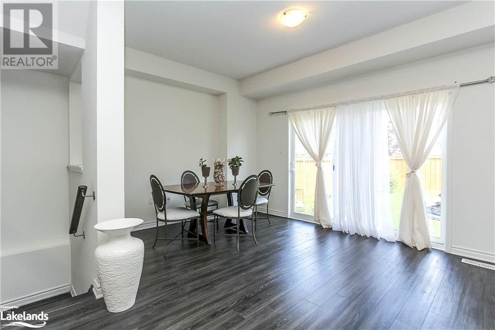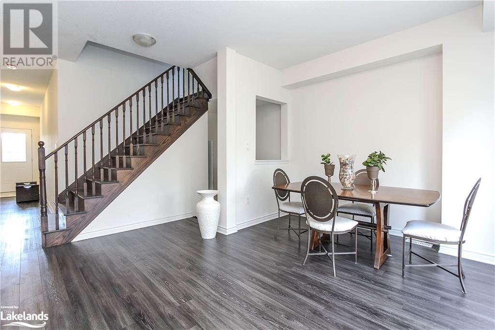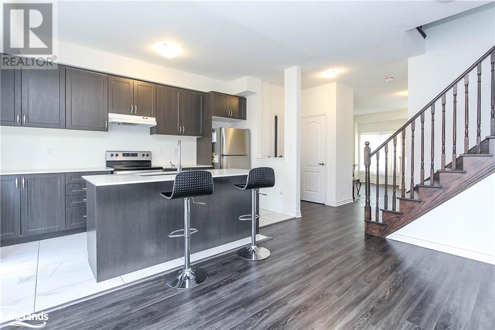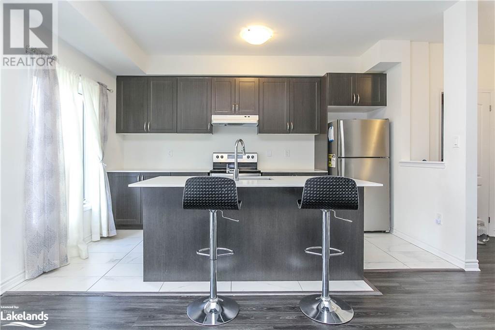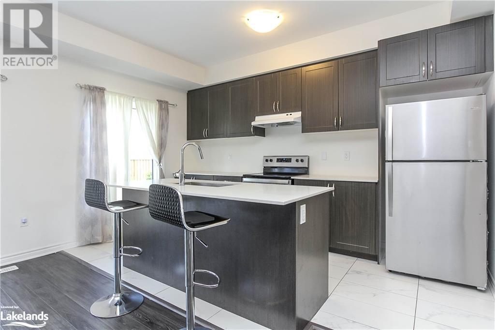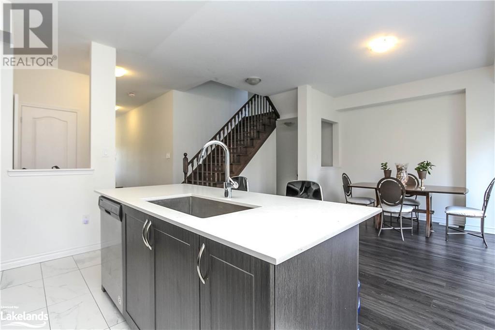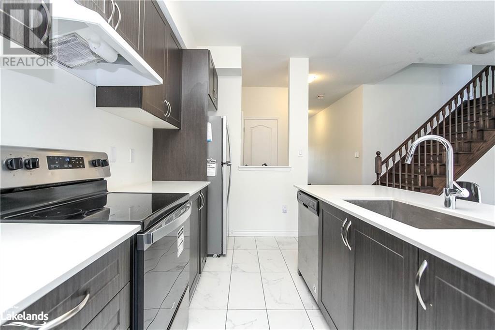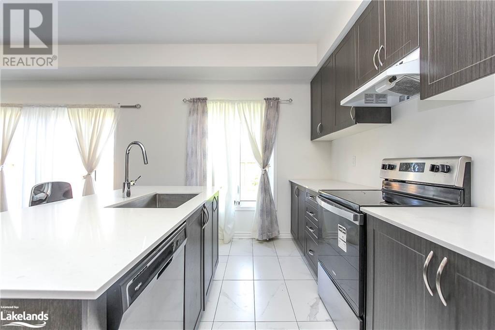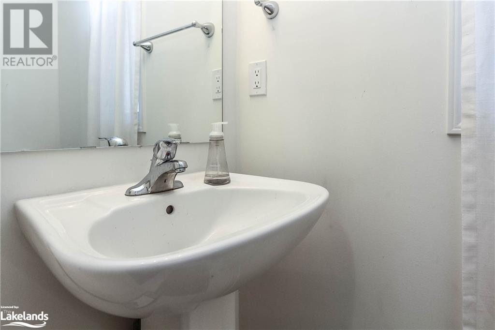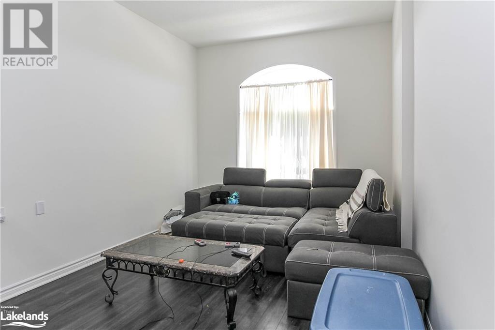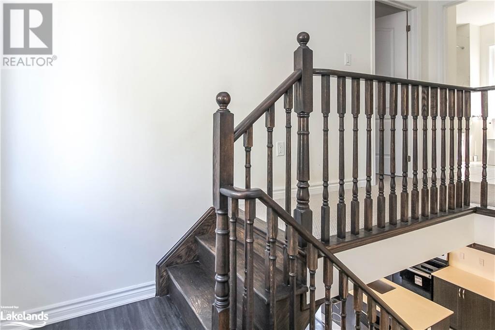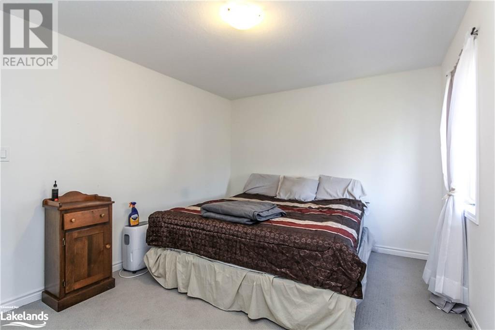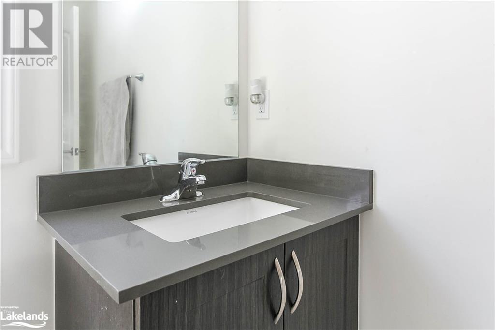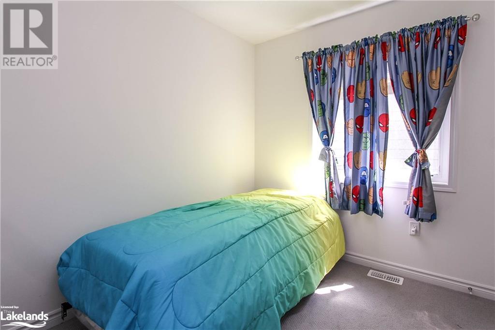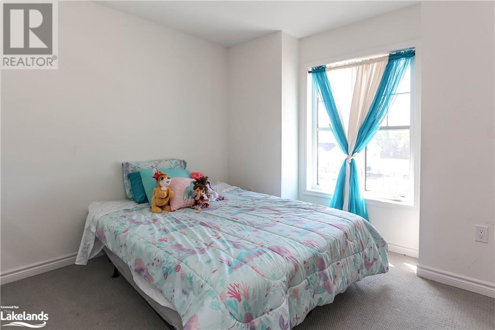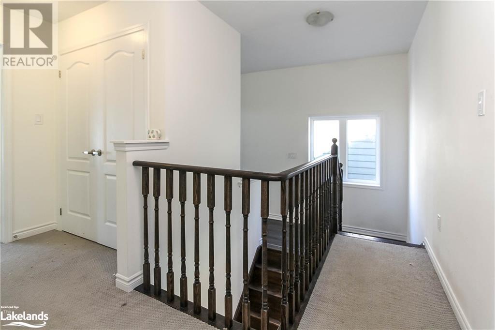124 Village Gate Drive Wasaga Beach, Ontario L9Z 0G3
$699,500
Discover modern living in this stunning newer two-story home located in a desirable East End subdivision. Boasting 3 bedrooms and 3 bathrooms, this property offers the perfect blend of style and functionality. The heart of the home features a sleek quartz island kitchen that opens up to the spacious dining and living areas, creating an inviting space for entertaining. With patio doors leading to the backyard, you can seamlessly extend your gatherings outdoors. Convenience meets luxury with an attached garage providing inside entry, ensuring every entrance is a breeze. The master bedroom comes complete with an en suite for your comfort, while the unfinished basement with an extra bath rough-in presents endless possibilities for customization. Also a nice surprise is a bonus sitting/rec area/office space on the upper level. Situated close to shopping, amenities, and a park, this home encapsulates the best of modern living in a prime location. Don't miss your chance to make this residence yours and experience the epitome of contemporary comfort. (id:33600)
Property Details
| MLS® Number | 40473950 |
| Property Type | Single Family |
| Amenities Near By | Schools, Shopping |
| Equipment Type | Water Heater |
| Features | Sump Pump |
| Parking Space Total | 3 |
| Rental Equipment Type | Water Heater |
| Structure | Porch |
Building
| Bathroom Total | 3 |
| Bedrooms Above Ground | 3 |
| Bedrooms Total | 3 |
| Appliances | Dishwasher, Dryer, Refrigerator, Stove, Hood Fan |
| Architectural Style | 2 Level |
| Basement Development | Unfinished |
| Basement Type | Full (unfinished) |
| Constructed Date | 2021 |
| Construction Style Attachment | Detached |
| Cooling Type | Central Air Conditioning |
| Exterior Finish | Hardboard |
| Foundation Type | Poured Concrete |
| Half Bath Total | 1 |
| Heating Fuel | Natural Gas |
| Heating Type | Forced Air |
| Stories Total | 2 |
| Size Interior | 1587 |
| Type | House |
| Utility Water | Municipal Water |
Parking
| Attached Garage |
Land
| Access Type | Road Access |
| Acreage | No |
| Land Amenities | Schools, Shopping |
| Sewer | Municipal Sewage System |
| Size Depth | 101 Ft |
| Size Frontage | 32 Ft |
| Size Total Text | Under 1/2 Acre |
| Zoning Description | R2h-8 |
Rooms
| Level | Type | Length | Width | Dimensions |
|---|---|---|---|---|
| Second Level | 3pc Bathroom | Measurements not available | ||
| Second Level | 4pc Bathroom | Measurements not available | ||
| Second Level | Laundry Room | 3'4'' x 5'8'' | ||
| Second Level | Bedroom | 8'0'' x 8'0'' | ||
| Second Level | Primary Bedroom | 13'10'' x 10'8'' | ||
| Second Level | Family Room | 10'8'' x 19'0'' | ||
| Basement | Other | 34'6'' x 10'0'' | ||
| Basement | Utility Room | 11'0'' x 17'6'' | ||
| Main Level | 2pc Bathroom | Measurements not available | ||
| Main Level | Bedroom | 11'8'' x 9'6'' | ||
| Main Level | Dining Room | 13'0'' x 14'0'' | ||
| Main Level | Kitchen | 10'0'' x 13'10'' | ||
| Main Level | Sitting Room | 11'4'' x 14'4'' |
https://www.realtor.ca/real-estate/25989089/124-village-gate-drive-wasaga-beach

6-1263 Mosley Street
Wasaga Beach, Ontario L9Z 2Y7
(705) 429-4500
(705) 429-4019
www.RemaxByTheBay.ca


