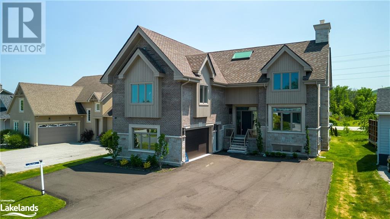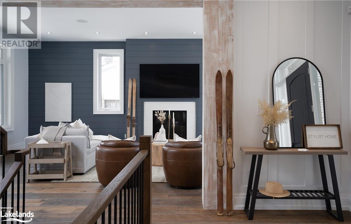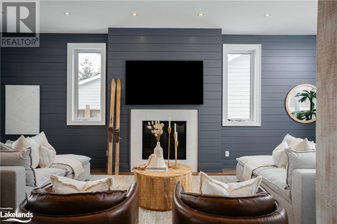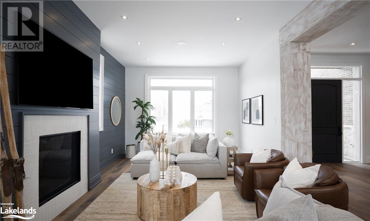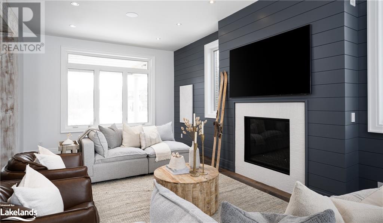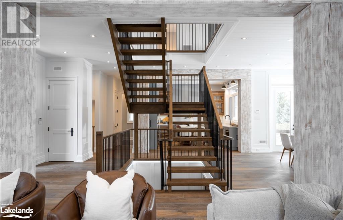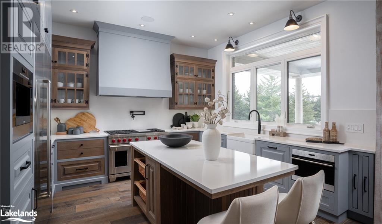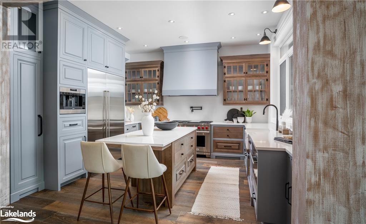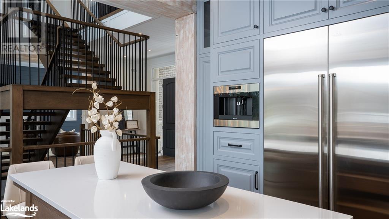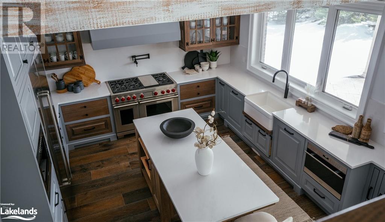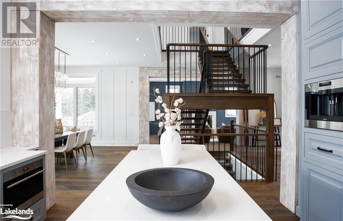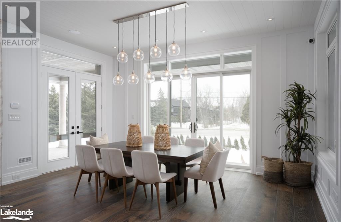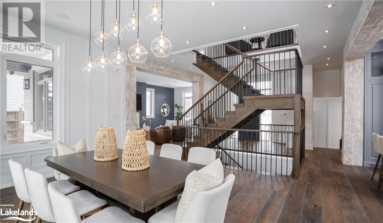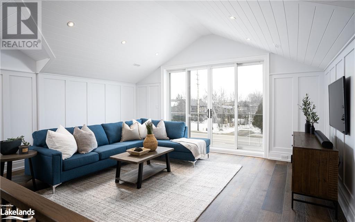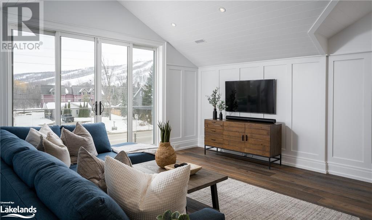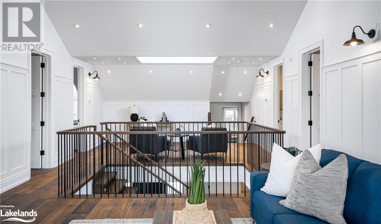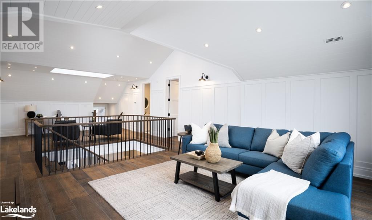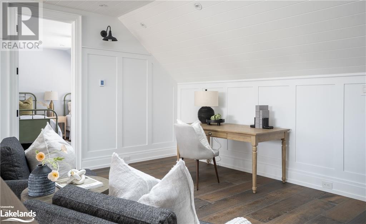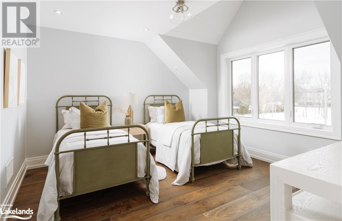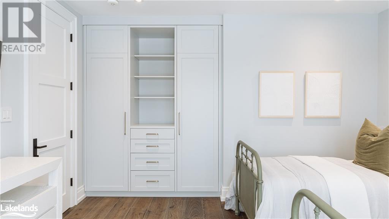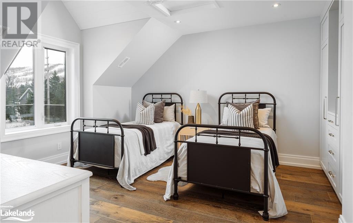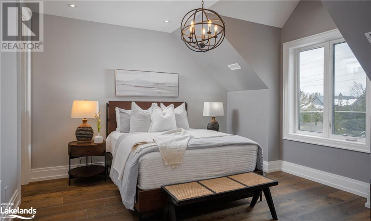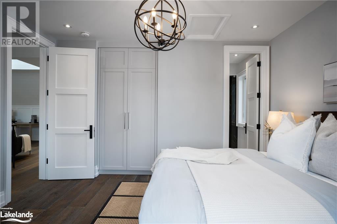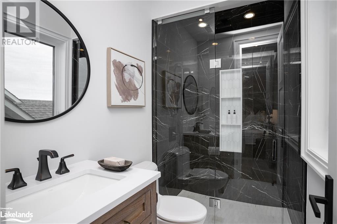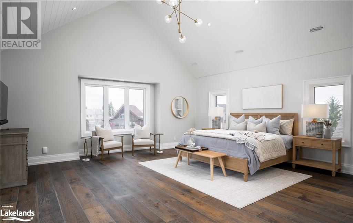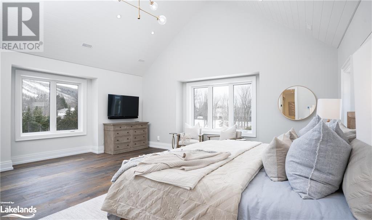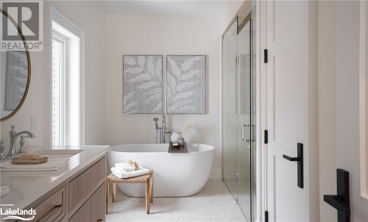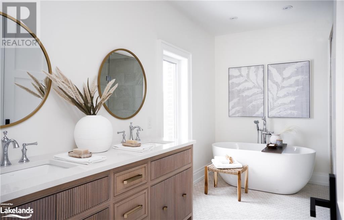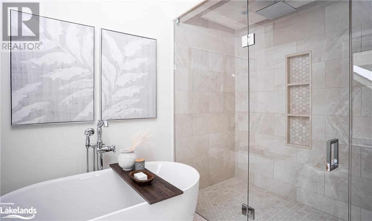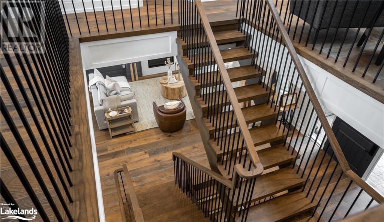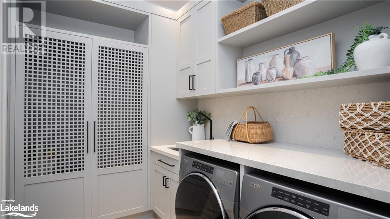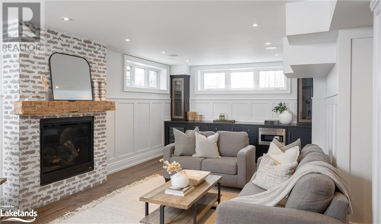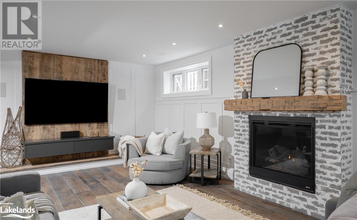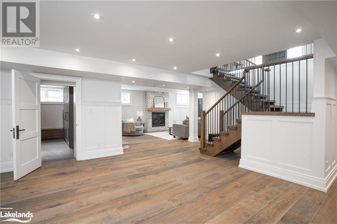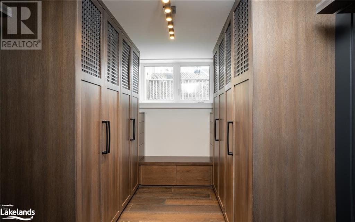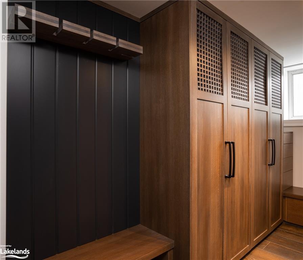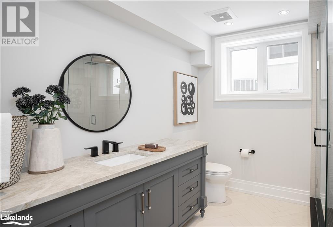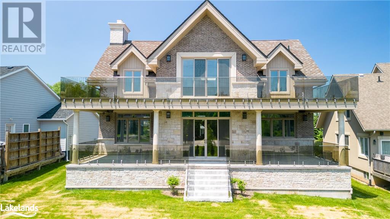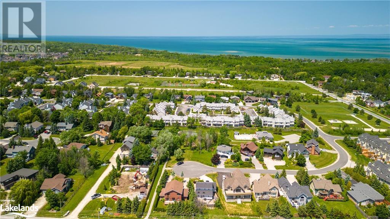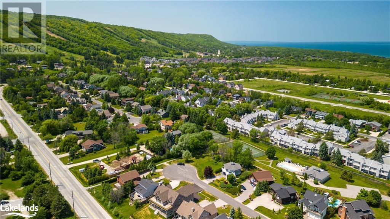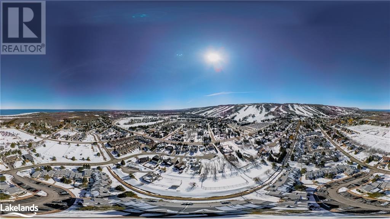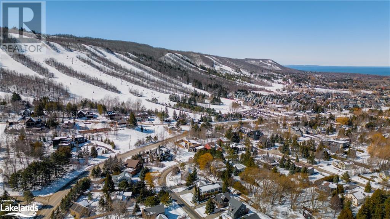124 Farm Gate Road The Blue Mountains, Ontario L9Y 0L5
$2,299,000
Welcome to ‘Previnhouse’, this modern Luxury custom built mountainside chalet exudes meticulous attention to detail and superior craftsmanship. Situated at the base of Blue Mountain, this ease of access location offers an unsurpassed family chalet experience. W/ radiant floor heating throughout, the main floor features a thoughtful layout incl 10ft ceilings, custom milled feature walls, wood ceiling, wide plank oak wood floors, beautiful eat-in chef's kitchen with luxury appliances, living room w/gas fp, 2p bath, large dining room w/ view of Blue Mntn & walkout to expansive terrace ideal for entertaining. Heated garage enters into a tasteful mudroom & main floor laundry rm leading to fully finished lower level & up to main floor. The upstairs is no less remarkable with 4 beds and 3 baths. The large primary suite provides fantastic views of the ski slopes, luxurious 5p ensuite and custom milled walk-in closet. The 2nd, 3rd and 4th bedrooms all contain custom milled closets and the 2nd bedroom comes complete with 3p ensuite bath. In addition, the upstairs includes a relaxing family room overlooking Blue Mountain w/ w/o to large terrace complete w/ pot lighting, outdoor speakers & amazing views of the hills. The lower level continues to impress w/ radiant floor heating, 5th bedroom and 3p bathroom, large rec room w/ wet bar, gas brick fireplace with custom timber beam mantle, & impressive twin custom milled ski lockers. Too many features to name - this home is a must see. (id:33600)
Property Details
| MLS® Number | 40443357 |
| Property Type | Single Family |
| Amenities Near By | Golf Nearby, Park, Ski Area |
| Features | Cul-de-sac, Golf Course/parkland, Wet Bar, Paved Driveway, Country Residential, Sump Pump, Automatic Garage Door Opener |
| Parking Space Total | 8 |
Building
| Bathroom Total | 5 |
| Bedrooms Above Ground | 4 |
| Bedrooms Below Ground | 1 |
| Bedrooms Total | 5 |
| Appliances | Central Vacuum, Dishwasher, Dryer, Freezer, Refrigerator, Wet Bar, Washer, Microwave Built-in, Gas Stove(s), Hood Fan, Garage Door Opener |
| Architectural Style | 2 Level |
| Basement Development | Finished |
| Basement Type | Full (finished) |
| Constructed Date | 2022 |
| Construction Style Attachment | Detached |
| Cooling Type | Central Air Conditioning |
| Exterior Finish | Brick, Stone |
| Fire Protection | Alarm System |
| Fireplace Present | Yes |
| Fireplace Total | 2 |
| Half Bath Total | 1 |
| Heating Fuel | Natural Gas |
| Heating Type | In Floor Heating, Forced Air |
| Stories Total | 2 |
| Size Interior | 3465 |
| Type | House |
| Utility Water | Municipal Water |
Parking
| Attached Garage |
Land
| Acreage | No |
| Land Amenities | Golf Nearby, Park, Ski Area |
| Sewer | Municipal Sewage System |
| Size Depth | 140 Ft |
| Size Frontage | 65 Ft |
| Size Total Text | Under 1/2 Acre |
| Zoning Description | R1-1 |
Rooms
| Level | Type | Length | Width | Dimensions |
|---|---|---|---|---|
| Second Level | 3pc Bathroom | 6'4'' x 5'7'' | ||
| Second Level | 3pc Bathroom | 5'0'' x 7'8'' | ||
| Second Level | Full Bathroom | 10'0'' x 14'0'' | ||
| Second Level | Bedroom | 13'10'' x 15'6'' | ||
| Second Level | Bedroom | 13'10'' x 15'11'' | ||
| Second Level | Bedroom | 13'10'' x 14'9'' | ||
| Second Level | Primary Bedroom | 20'10'' x 22'1'' | ||
| Second Level | Family Room | 17'10'' x 36'5'' | ||
| Basement | Other | 12'11'' x 8'2'' | ||
| Basement | Other | 12'9'' x 8'0'' | ||
| Basement | Cold Room | 47'6'' x 4'1'' | ||
| Basement | Utility Room | 18'10'' x 9'3'' | ||
| Basement | 3pc Bathroom | 9'8'' x 9'0'' | ||
| Basement | Bedroom | 13'8'' x 10'7'' | ||
| Basement | Recreation Room | 32'0'' x 37'6'' | ||
| Main Level | 2pc Bathroom | 6'5'' x 6'1'' | ||
| Main Level | Mud Room | 9'11'' x 6'9'' | ||
| Main Level | Kitchen | 13'5'' x 13'11'' | ||
| Main Level | Dining Room | 17'6'' x 24'6'' | ||
| Main Level | Living Room | 13'7'' x 27'11'' |
Utilities
| Cable | Available |
| Electricity | Available |
| Natural Gas | Available |
| Telephone | Available |
https://www.realtor.ca/real-estate/25754644/124-farm-gate-road-the-blue-mountains
243 Hurontario St
Collingwood, Ontario L9Y 2M1
(705) 416-1499
(705) 416-1495
243 Hurontario St
Collingwood, Ontario L9Y 2M1
(705) 416-1499
(705) 416-1495

