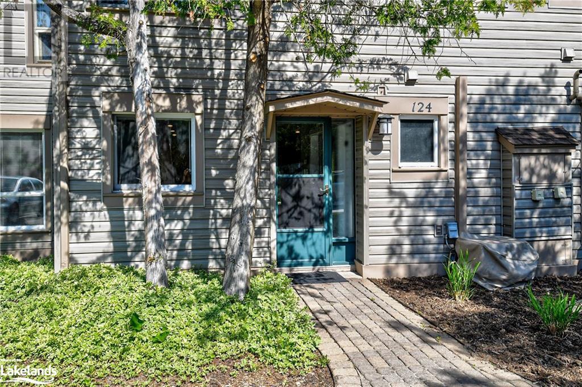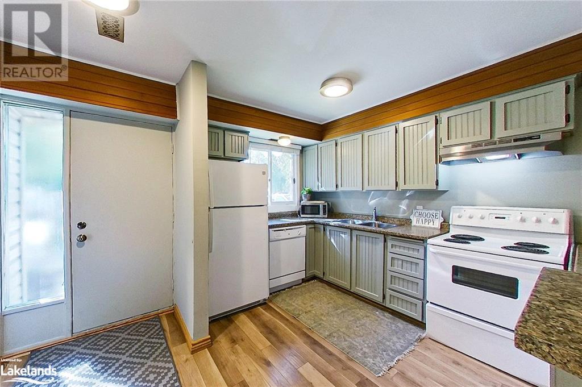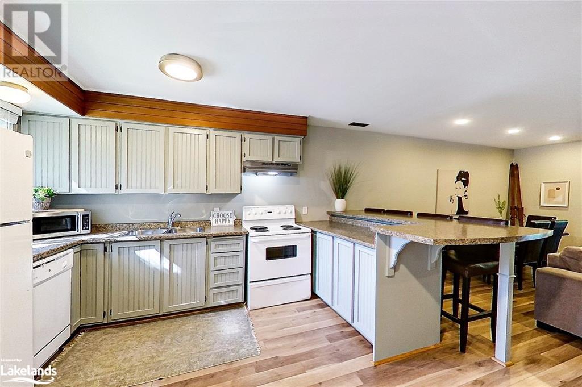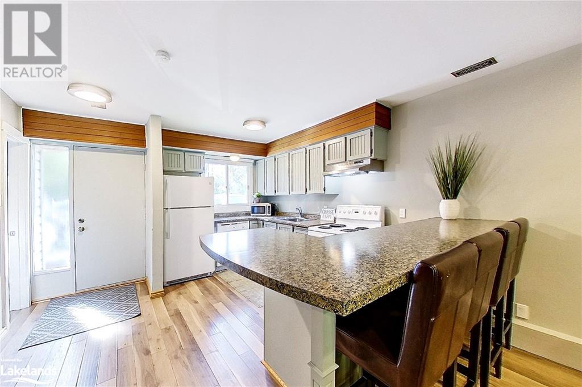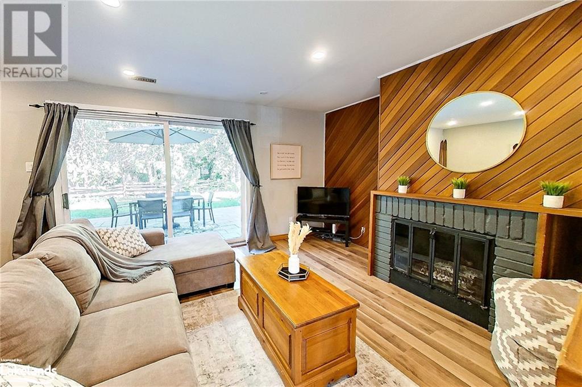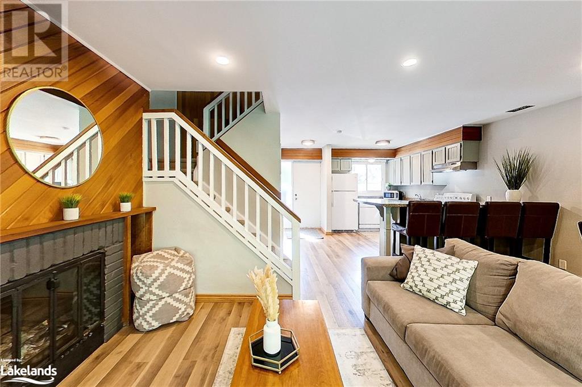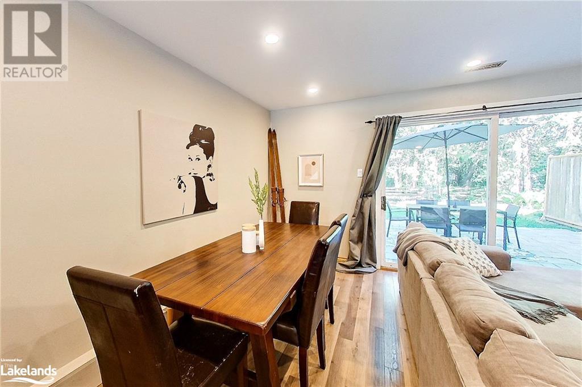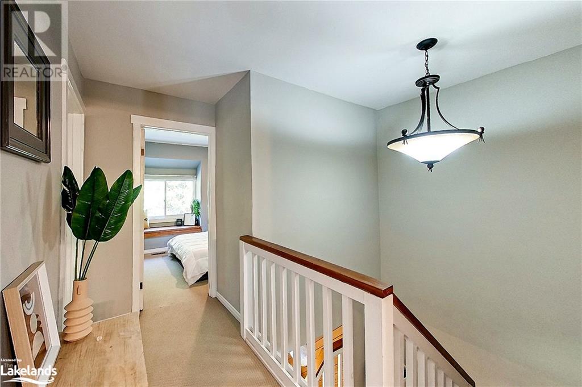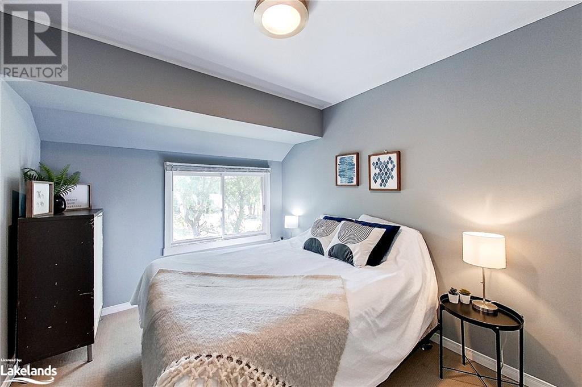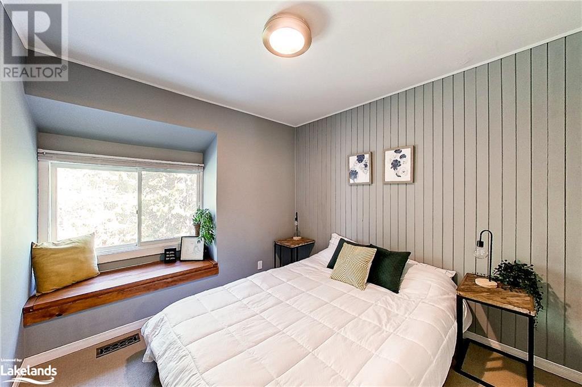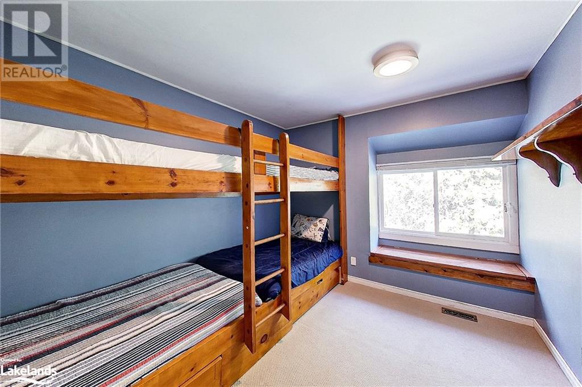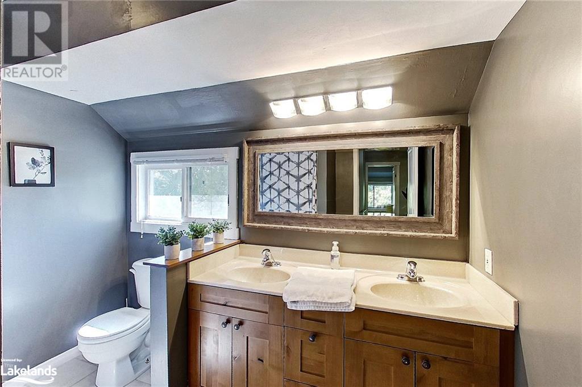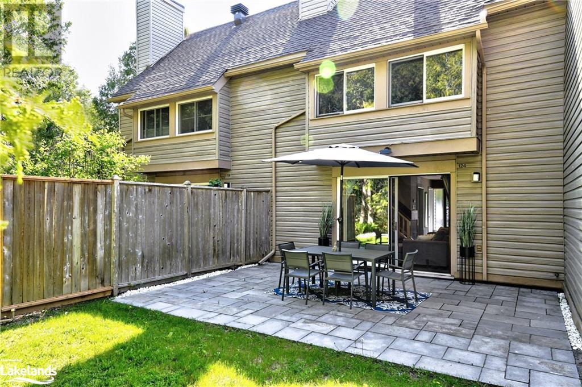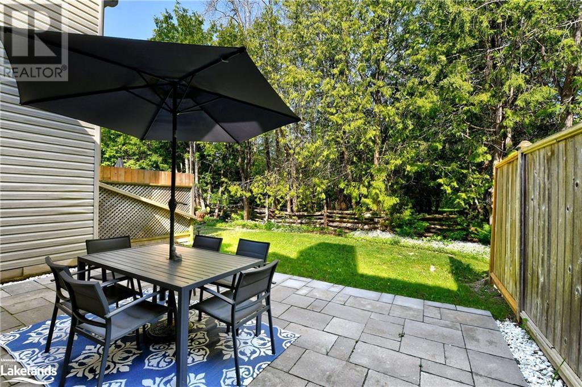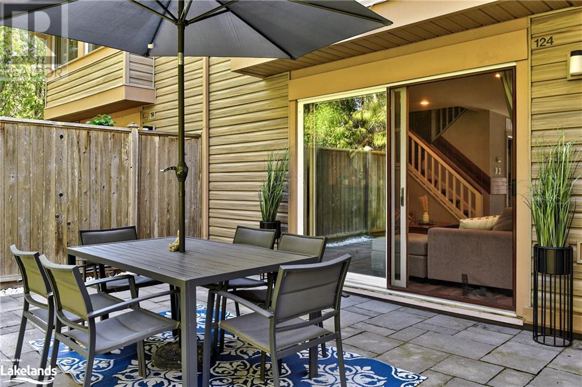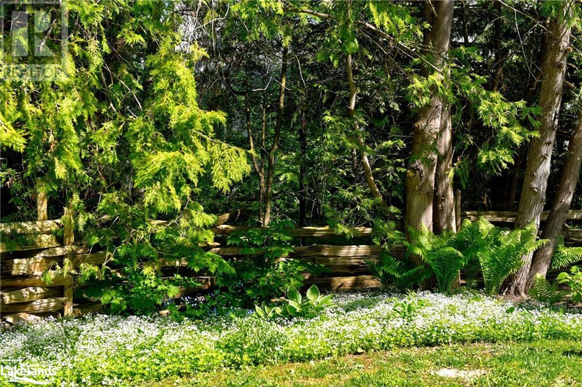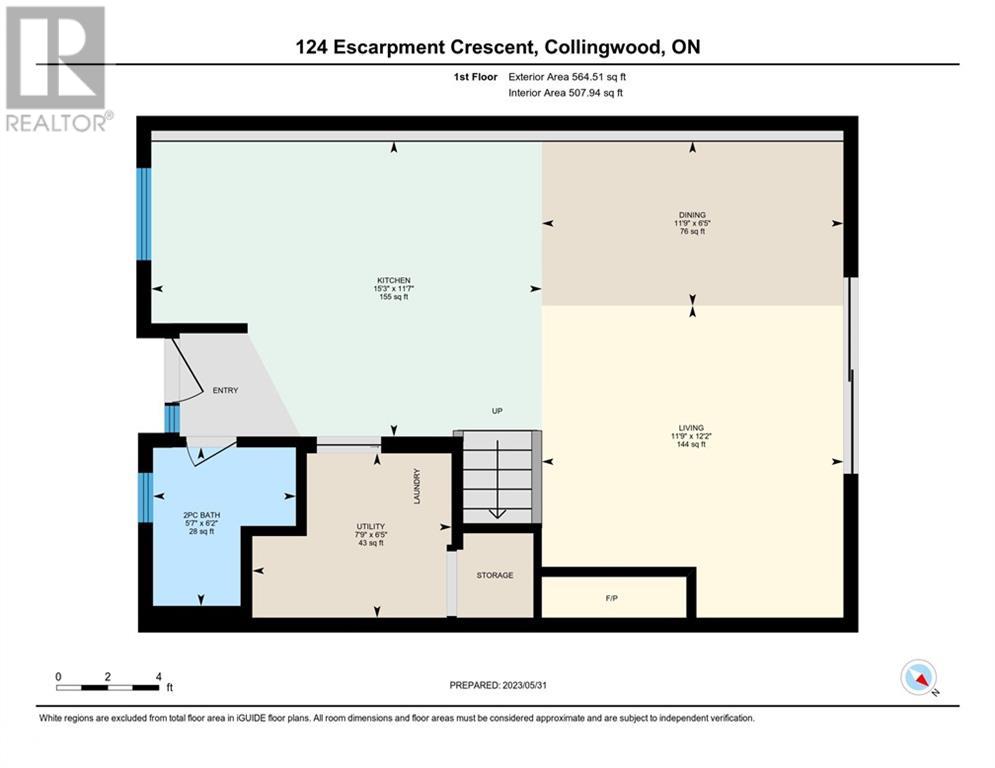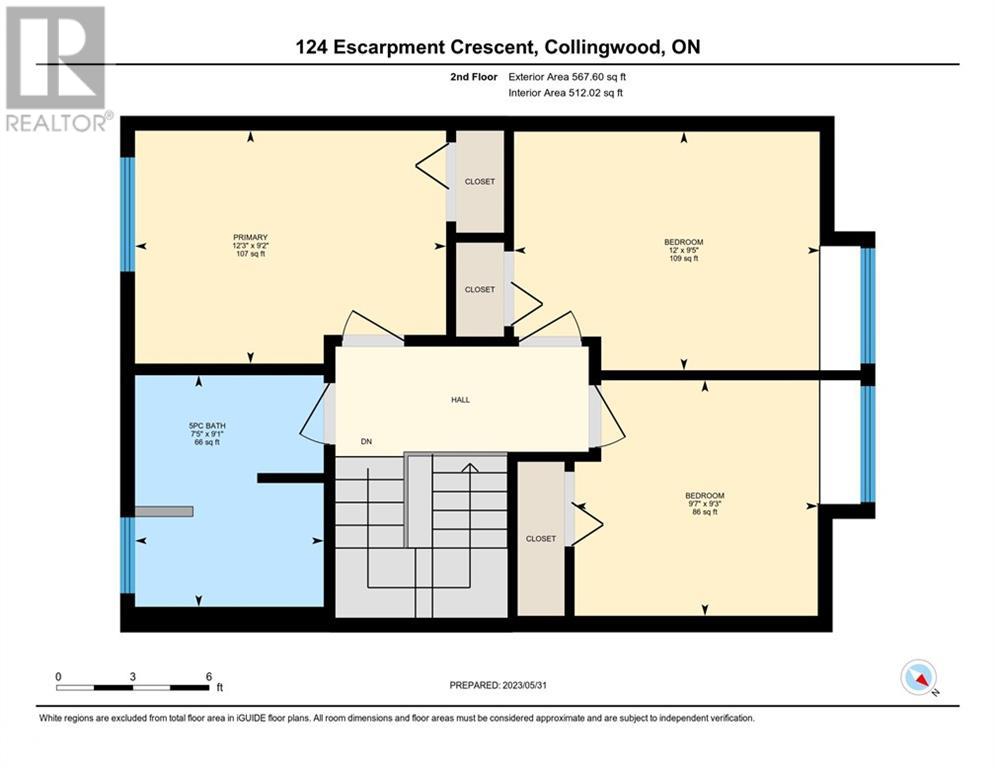124 Escarpment Crescent Collingwood, Ontario L9Y 5B4
$549,999Maintenance, Insurance, Common Area Maintenance, Other, See Remarks, Parking
$434.87 Monthly
Maintenance, Insurance, Common Area Maintenance, Other, See Remarks, Parking
$434.87 MonthlySummer BBQs, beach days, village visits and cozy rainy movie days. This is 124 Escarpment Crescent located in Cranberry Village in Collingwood . It is a welcoming 3-bedroom 2 story row-home not far from downtown or Blue Mountains. Fantastic private ground level property with an oversized walk out stone patio, backing onto the trail system. Main floor offers, open concept living with room for a separate dining, bar stools, and a full-size living home. Powder room on main level and tons of storage in the kitchen. Upstairs are the three well-sized bedrooms, 2 with beautiful bay windows, adding lots of natural light. Large 5-piece bathroom with double sinks off the bedrooms. A personal parking space right in front of your unit, and guest parking available. The property is being offered for sale fully furnished if desired. This is a must-see home, weekend getaway or investment! Ask for the list of the upgrades! (id:33600)
Property Details
| MLS® Number | 40429593 |
| Property Type | Single Family |
| Amenities Near By | Beach, Golf Nearby, Hospital, Schools, Shopping, Ski Area |
| Communication Type | High Speed Internet |
| Equipment Type | None |
| Features | Golf Course/parkland, Beach, Paved Driveway, Recreational |
| Rental Equipment Type | None |
Building
| Bathroom Total | 2 |
| Bedrooms Above Ground | 3 |
| Bedrooms Total | 3 |
| Appliances | Dishwasher, Dryer, Microwave, Refrigerator, Stove, Washer, Hood Fan, Window Coverings |
| Architectural Style | 2 Level |
| Basement Type | None |
| Construction Style Attachment | Attached |
| Cooling Type | Central Air Conditioning |
| Exterior Finish | Vinyl Siding |
| Fire Protection | None |
| Half Bath Total | 1 |
| Heating Fuel | Natural Gas |
| Heating Type | Baseboard Heaters, Forced Air |
| Stories Total | 2 |
| Size Interior | 1132 |
| Type | Row / Townhouse |
| Utility Water | Municipal Water |
Parking
| Visitor Parking |
Land
| Acreage | No |
| Land Amenities | Beach, Golf Nearby, Hospital, Schools, Shopping, Ski Area |
| Sewer | Municipal Sewage System |
| Size Total Text | Under 1/2 Acre |
| Zoning Description | R3-32 |
Rooms
| Level | Type | Length | Width | Dimensions |
|---|---|---|---|---|
| Second Level | Primary Bedroom | 9'2'' x 12'3'' | ||
| Second Level | Bedroom | 9'5'' x 12'0'' | ||
| Second Level | Bedroom | 9'3'' x 9'7'' | ||
| Second Level | 5pc Bathroom | 9'1'' x 7'5'' | ||
| Main Level | Utility Room | 6'5'' x 7'9'' | ||
| Main Level | Living Room | 12'2'' x 11'9'' | ||
| Main Level | Kitchen | 12'2'' x 11'9'' | ||
| Main Level | Dining Room | 6'5'' x 11'9'' | ||
| Main Level | 2pc Bathroom | 6'2'' x 5'7'' |
Utilities
| Natural Gas | Available |
| Telephone | Available |
https://www.realtor.ca/real-estate/25653034/124-escarpment-crescent-collingwood
45 Bruce Street South
Thornbury, Ontario N0H 2P0
(226) 665-0222
(416) 322-8800
www.bosleyrealestate.com/

