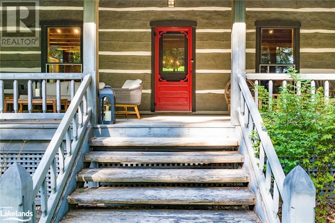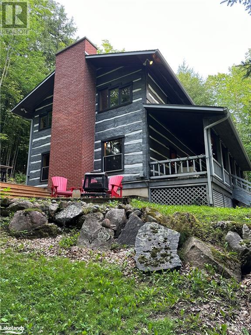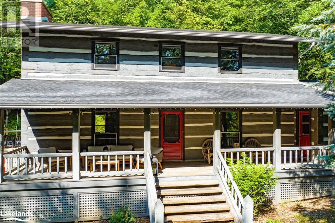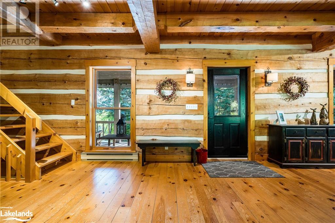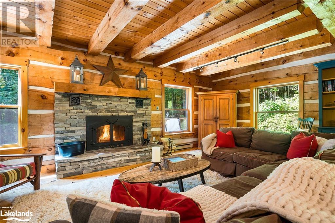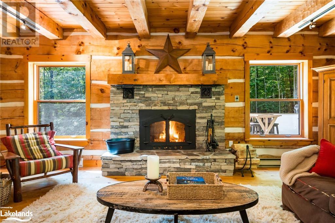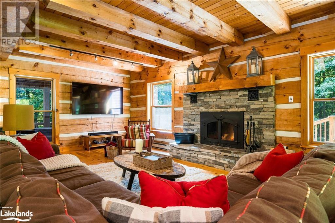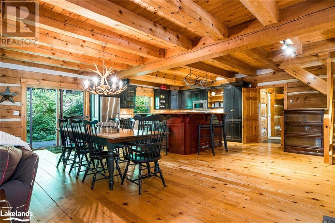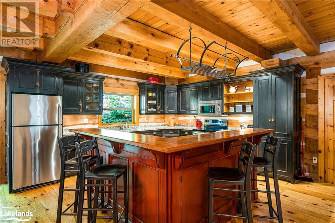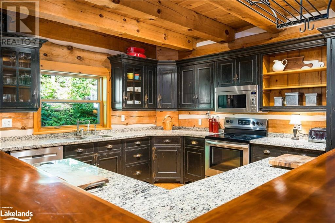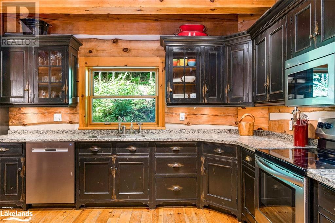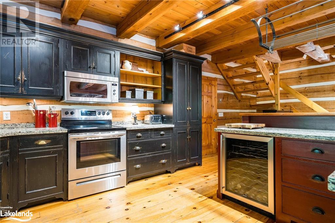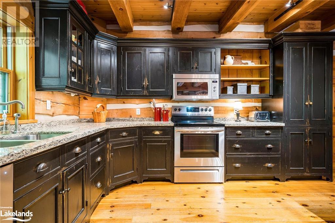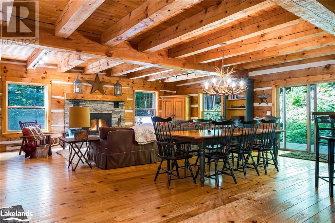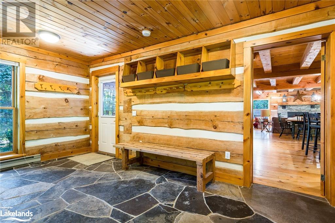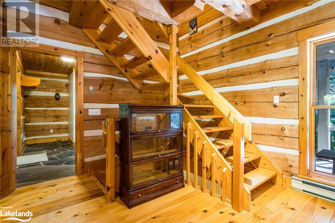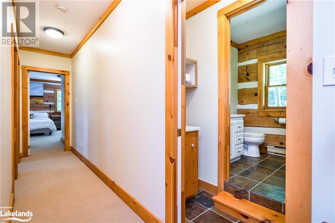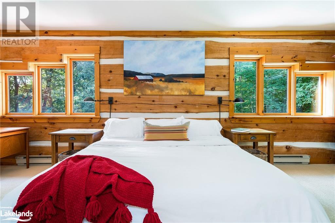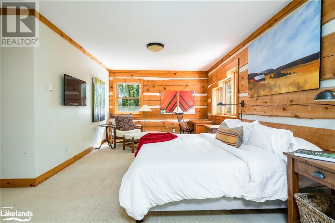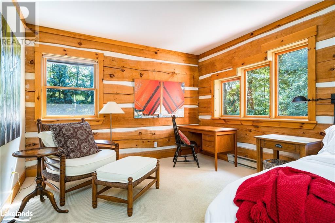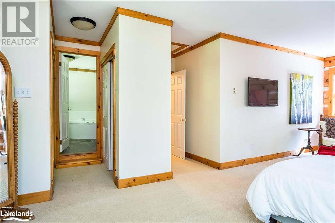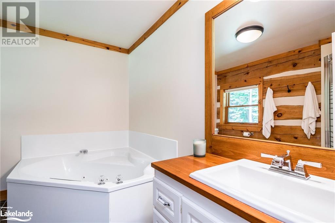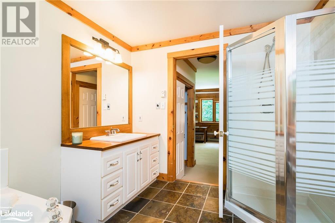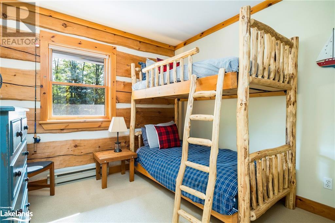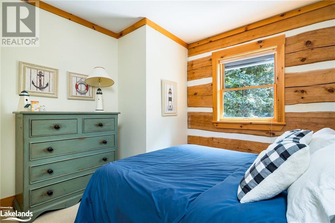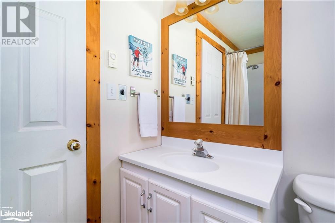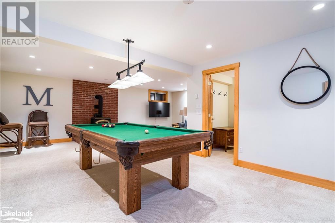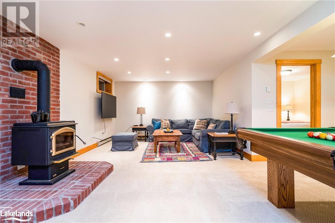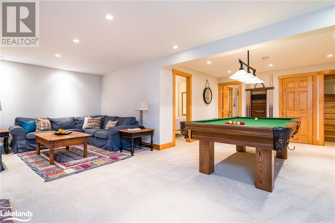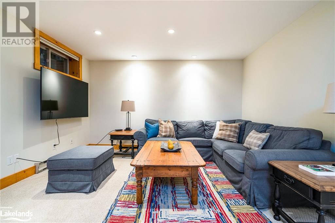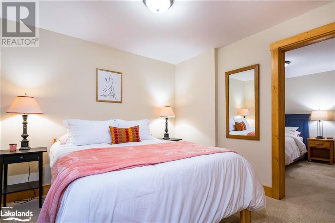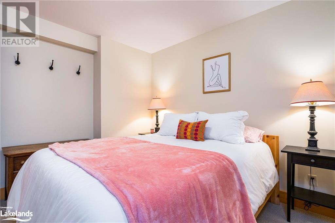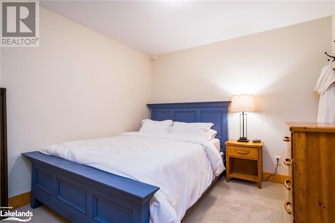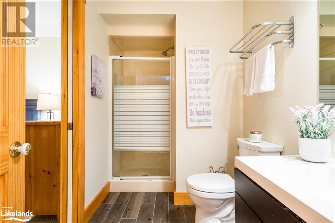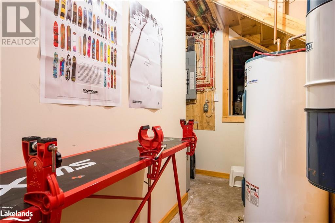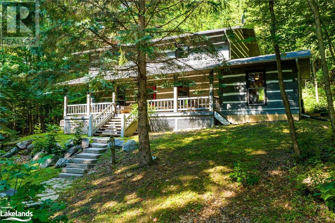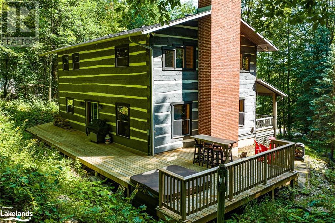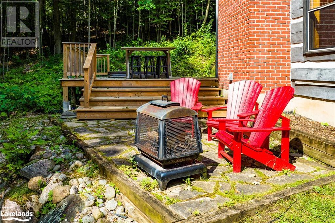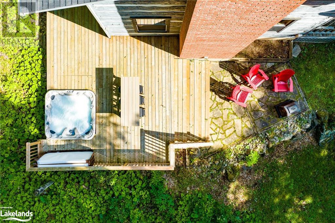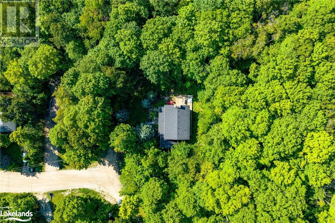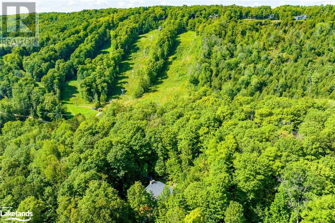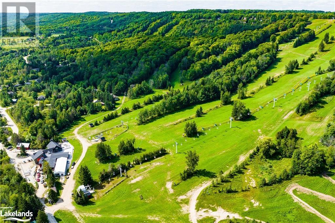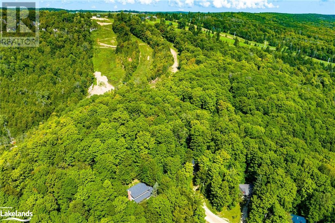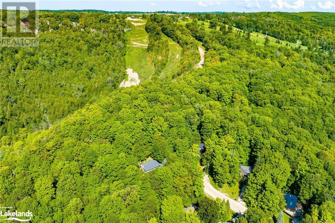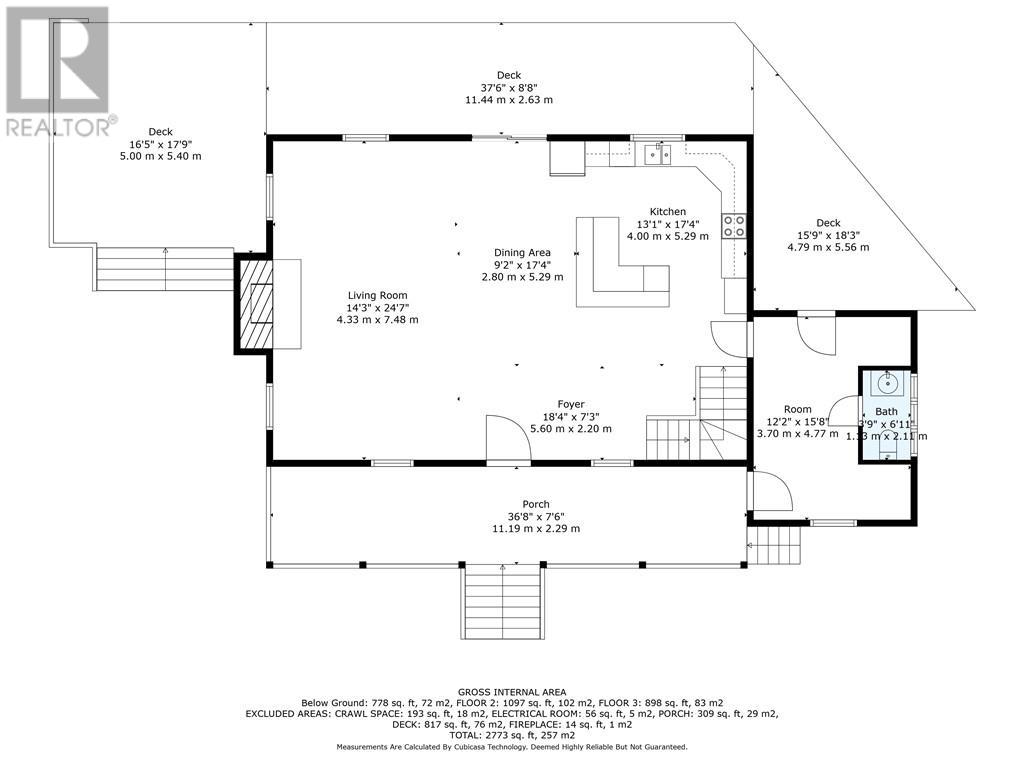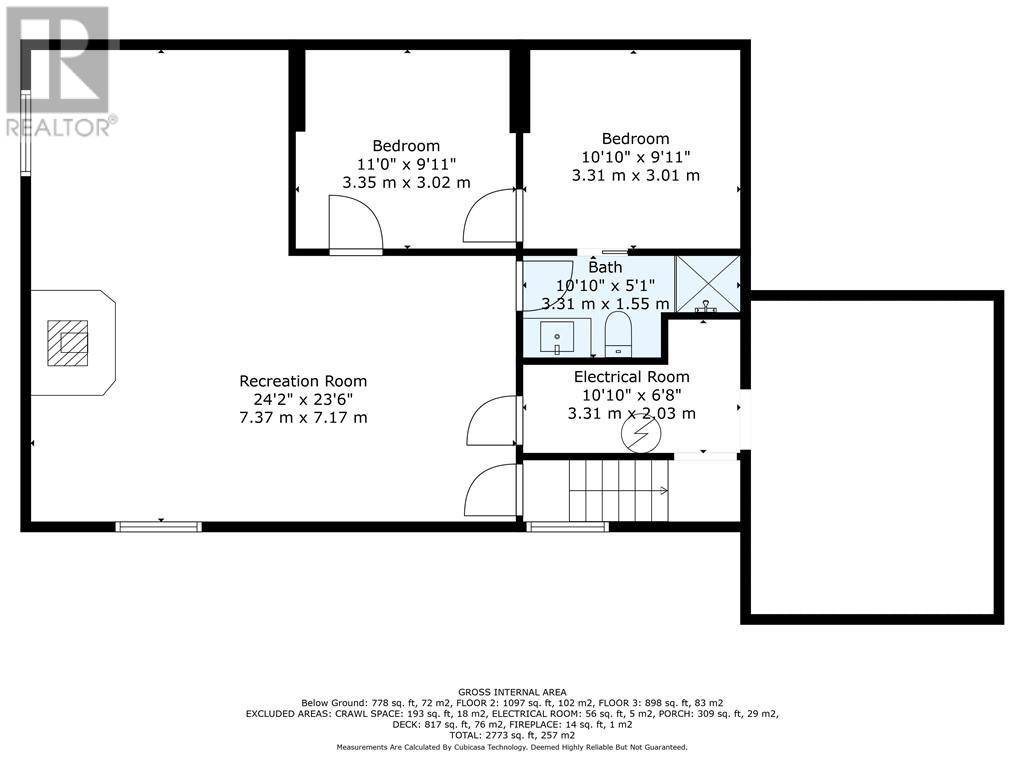120 Angus Avenue Grey Highlands, Ontario N0C 1H0
$1,599,000
This spectacular log cabin at the Beaver Valley Ski Club is at the end of a dead end street ensuring privacy and tranquility. A true ski-in, ski-out location backing onto the Au Chute chair lift, this cabin was built by Scott Hay with outstanding dove-tail construction and massive timbers. You don't have to be a member of the BVSC to own this property and take advantage of all the amenities and activities that the area has to offer. The Bruce Trail is literally out your back door, incredible snowshoeing, cross country skiing, cycling, hiking...it's all here! The great room exudes warmth as fires crackle in the the wood burning fireplace surrounded by stone masonry, casting shadows on the exquisite timbers and wide planked flooring. While the gorgeous fireplace is the centre piece of the great room, the large chef's kitchen features stainless steel appliances, granite counter tops and a built in microwave oven. Plenty of room for the whole family here with 5 bedrooms and 4 bathrooms, a large deck area, outdoor fire and entertaining area and hot tub. You can host a lot of people here for apres-ski too, with at least 4 private parking spots and more available on the street. The large, stone floored, mud/ski room directly off the front porch is the perfect place to dump your gear after a day on the slopes. The lower lever of the cabin is the perfect place to host a gang of kids in the large rec-room with included pool table. This is a rare offering at Beaver Valley and it would be good to see it as soon as possible. (id:33600)
Property Details
| MLS® Number | 40471976 |
| Property Type | Single Family |
| Amenities Near By | Ski Area |
| Communication Type | High Speed Internet |
| Community Features | Quiet Area |
| Equipment Type | None |
| Features | Cul-de-sac, Backs On Greenbelt, Country Residential |
| Parking Space Total | 4 |
| Rental Equipment Type | None |
| Structure | Porch |
Building
| Bathroom Total | 4 |
| Bedrooms Above Ground | 3 |
| Bedrooms Below Ground | 2 |
| Bedrooms Total | 5 |
| Appliances | Dishwasher, Dryer, Microwave, Refrigerator, Stove, Water Purifier, Washer, Hood Fan, Window Coverings, Hot Tub |
| Architectural Style | 2 Level |
| Basement Development | Finished |
| Basement Type | Full (finished) |
| Construction Style Attachment | Detached |
| Cooling Type | None |
| Exterior Finish | Log |
| Fire Protection | Smoke Detectors |
| Fireplace Fuel | Wood,wood |
| Fireplace Present | Yes |
| Fireplace Total | 1 |
| Fireplace Type | Stove,other - See Remarks |
| Foundation Type | Poured Concrete |
| Half Bath Total | 1 |
| Heating Type | Baseboard Heaters |
| Stories Total | 2 |
| Size Interior | 1995 |
| Type | House |
| Utility Water | Cistern |
Land
| Access Type | Road Access |
| Acreage | No |
| Land Amenities | Ski Area |
| Sewer | Septic System |
| Size Depth | 169 Ft |
| Size Frontage | 63 Ft |
| Size Total Text | 1/2 - 1.99 Acres |
| Zoning Description | R- Residential |
Rooms
| Level | Type | Length | Width | Dimensions |
|---|---|---|---|---|
| Second Level | Laundry Room | 8'4'' x 2'10'' | ||
| Second Level | 4pc Bathroom | Measurements not available | ||
| Second Level | Full Bathroom | 10'9'' x 9'1'' | ||
| Second Level | Bedroom | 11'8'' x 10'7'' | ||
| Second Level | Bedroom | 11'8'' x 11'1'' | ||
| Second Level | Primary Bedroom | 24'7'' x 15'9'' | ||
| Basement | 3pc Bathroom | Measurements not available | ||
| Basement | Bedroom | 10'10'' x 9'11'' | ||
| Basement | Bedroom | 11'0'' x 9'11'' | ||
| Basement | Recreation Room | 24'2'' x 23'6'' | ||
| Main Level | 2pc Bathroom | Measurements not available | ||
| Main Level | Mud Room | 15'8'' x 12'2'' | ||
| Main Level | Foyer | 18'4'' x 7'3'' | ||
| Main Level | Kitchen | 17'4'' x 13'1'' | ||
| Main Level | Dining Room | 17'4'' x 9'2'' | ||
| Main Level | Living Room | 24'7'' x 14'3'' |
https://www.realtor.ca/real-estate/25980684/120-angus-avenue-grey-highlands

330 First Street
Collingwood, Ontario L9Y 1B4
(705) 445-5520
(705) 445-1545
locationsnorth.com
330 First Street - Unit B
Collingwood, Ontario L9Y 1B4
(705) 445-5520
www.locationsnorth.com

330 First Street
Collingwood, Ontario L9Y 1B4
(705) 445-5520
(705) 445-1545
locationsnorth.com

