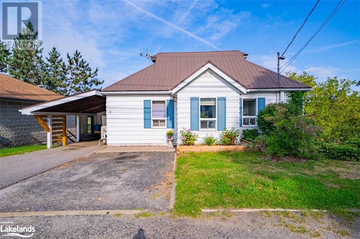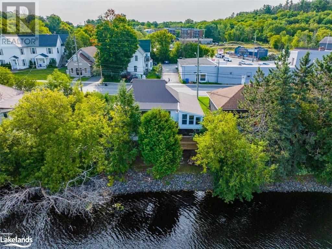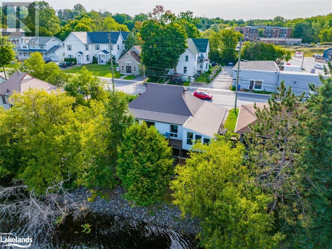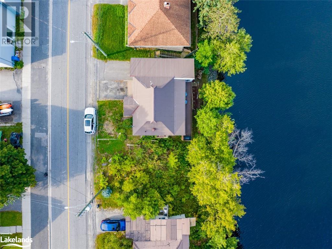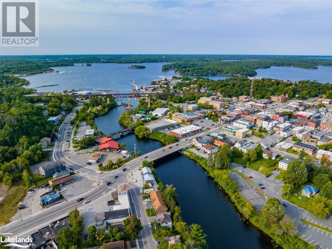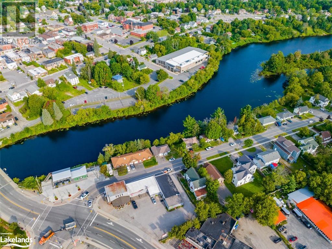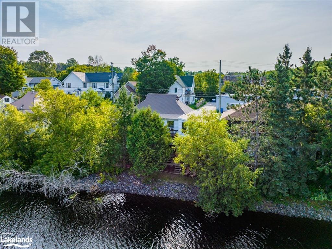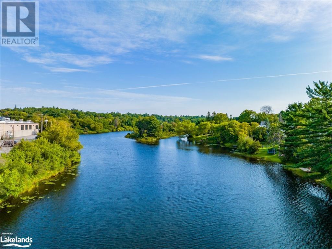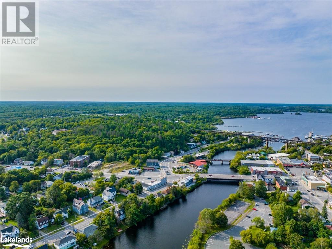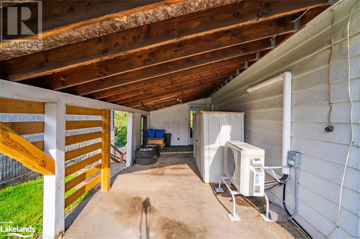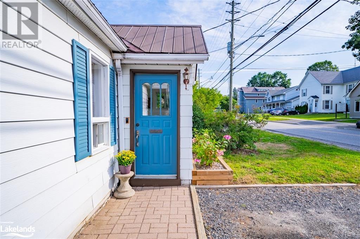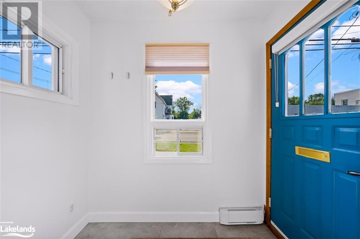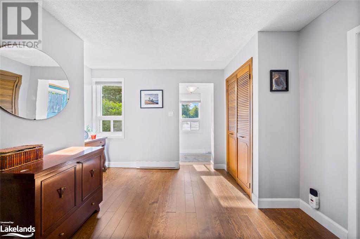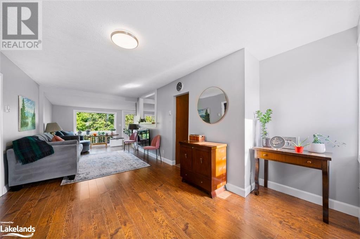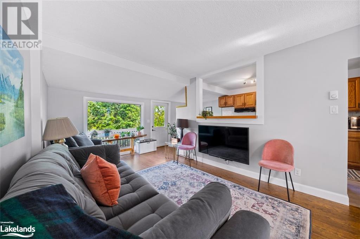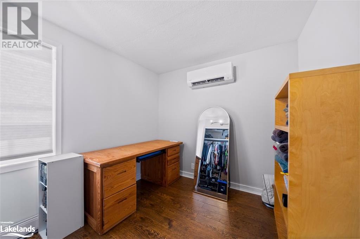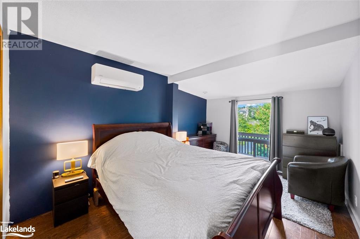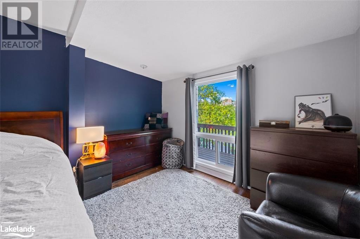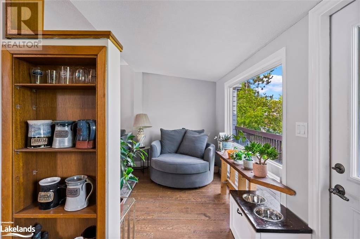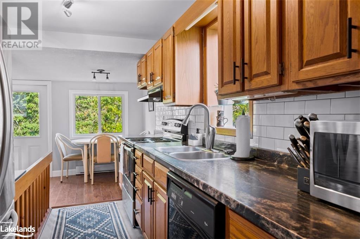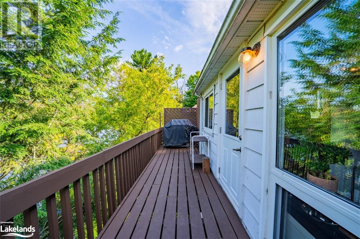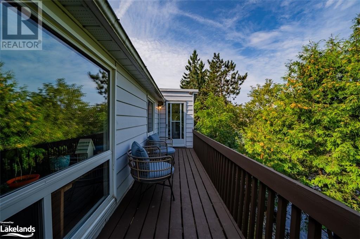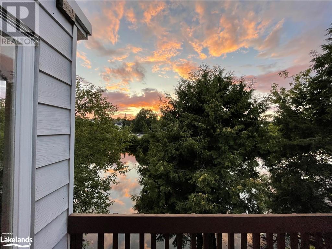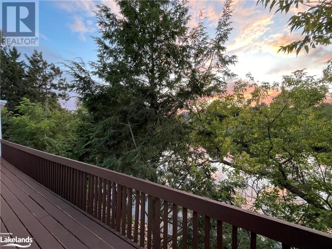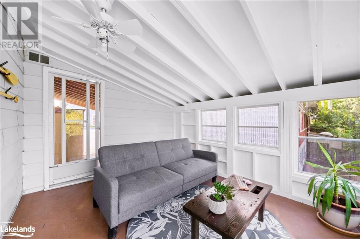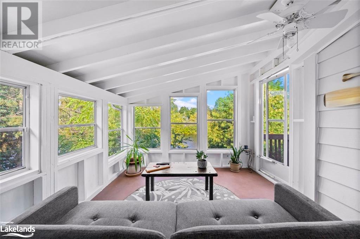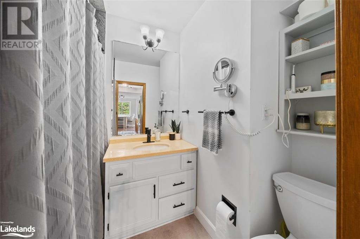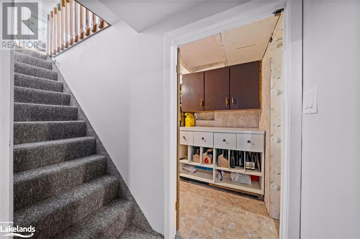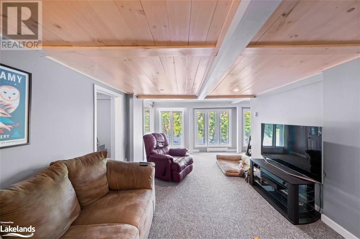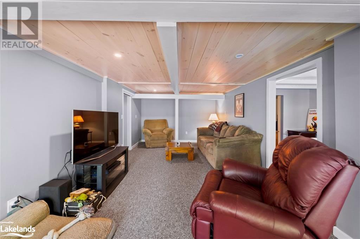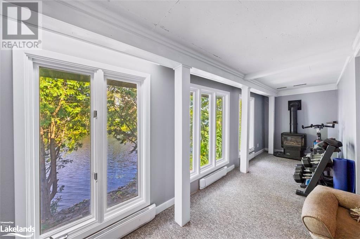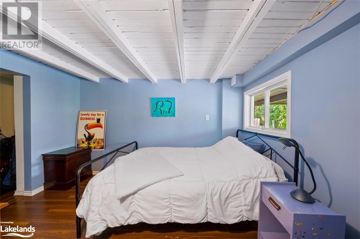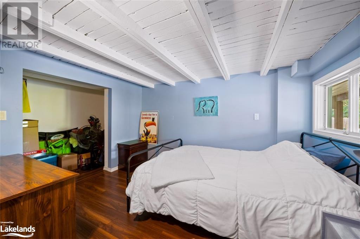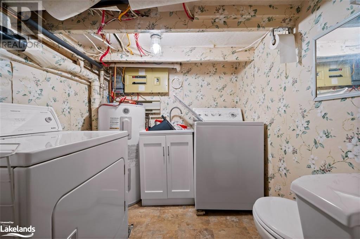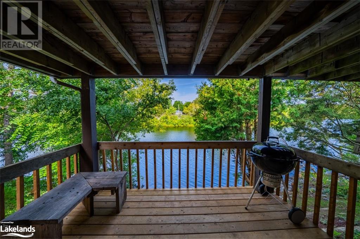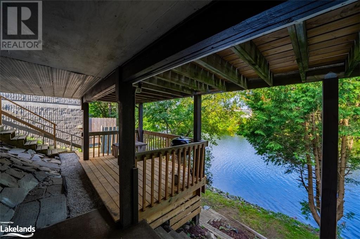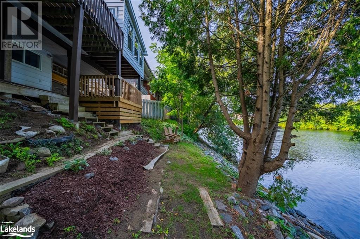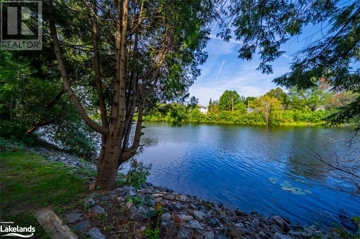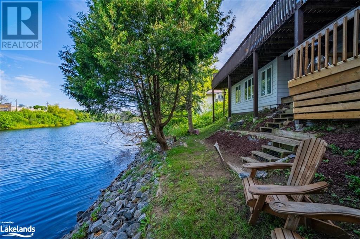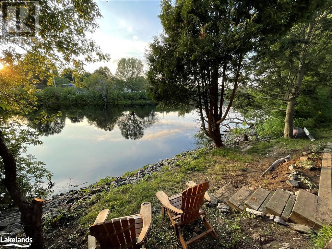12 River Street Parry Sound, Ontario P2A 2T6
$429,000
Welcome to 12 River Street, your serene escape by the water. This beautifully renovated 2+1 bedroom bungalow is an ideal find for first-time buyers, retirees, or potential investors. Conveniently located just a few minutes walk from local bakeries, breweries, restaurants & downtown. An open concept floor plan leads the charming galley kitchen into the living room, which opens to a captivating deck overlooking the river—an ideal spot for morning serenity or evening relaxation. The bright master bedroom offers plenty of space & an amazing view of the river. The second main-floor bedroom provides extra sleeping space, or a cozy office. The fully finished lower level features a walk-out entrance to a brand new river-side deck, a cozy gas fireplace, an extra bedroom, and convenient laundry facilities with a 2-piece bathroom. Enhancing the appeal, there's an attached carport and a private sunroom which provides a tranquil space to unwind amidst picturesque views - all while still being right in town! Recent upgrades include a 2023 ductless air-conditioning system, 2021 appliances, and a new waterside deck. Utility costs: Gas: $644, Water/Sewer: $1344, Hydro: $1704. (id:33600)
Property Details
| MLS® Number | 40471776 |
| Property Type | Single Family |
| Parking Space Total | 2 |
| Water Front Name | Seguin River |
| Water Front Type | Waterfront On River |
Building
| Bathroom Total | 2 |
| Bedrooms Above Ground | 2 |
| Bedrooms Below Ground | 1 |
| Bedrooms Total | 3 |
| Appliances | Central Vacuum, Dryer, Microwave, Refrigerator, Stove, Washer |
| Architectural Style | Bungalow |
| Basement Development | Finished |
| Basement Type | Full (finished) |
| Construction Style Attachment | Detached |
| Cooling Type | Ductless |
| Exterior Finish | Aluminum Siding |
| Half Bath Total | 1 |
| Heating Type | Baseboard Heaters, Heat Pump |
| Stories Total | 1 |
| Size Interior | 850 |
| Type | House |
| Utility Water | Municipal Water |
Parking
| Carport |
Land
| Acreage | No |
| Sewer | Municipal Sewage System |
| Size Frontage | 42 Ft |
| Size Total Text | Under 1/2 Acre |
| Surface Water | River/stream |
| Zoning Description | R2 |
Rooms
| Level | Type | Length | Width | Dimensions |
|---|---|---|---|---|
| Lower Level | 2pc Bathroom | Measurements not available | ||
| Lower Level | Recreation Room | 21'11'' x 10'10'' | ||
| Lower Level | Bedroom | 11'3'' x 8'8'' | ||
| Main Level | 4pc Bathroom | Measurements not available | ||
| Main Level | Sunroom | 12'0'' x 10'0'' | ||
| Main Level | Bedroom | 10'0'' x 8'8'' | ||
| Main Level | Primary Bedroom | 14'8'' x 10'10'' | ||
| Main Level | Dining Room | 10'8'' x 8'5'' | ||
| Main Level | Kitchen | 20'0'' x 8'0'' | ||
| Main Level | Living Room | 15'6'' x 10'0'' |
Utilities
| Electricity | Available |
| Telephone | Available |
https://www.realtor.ca/real-estate/25978643/12-river-street-parry-sound

47 James Street
Parry Sound, Ontario P2A 1T6
(705) 746-9336
(705) 746-5176

47 James Street
Parry Sound, Ontario P2A 1T6
(705) 746-9336
(705) 746-5176

