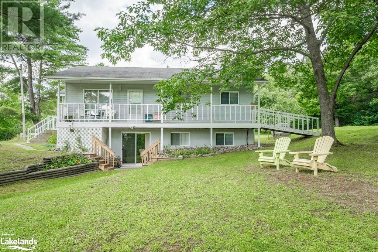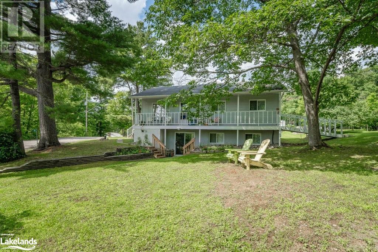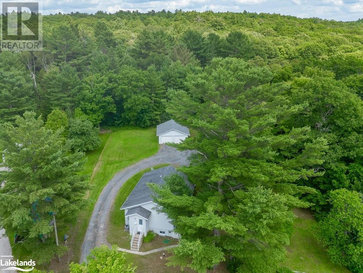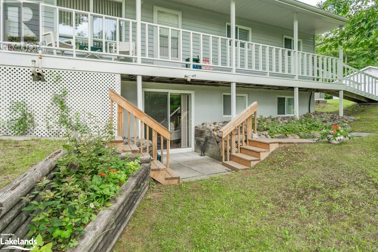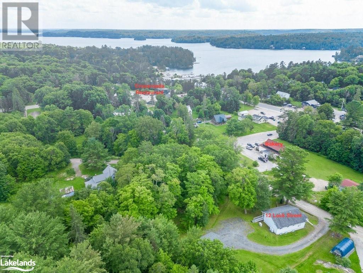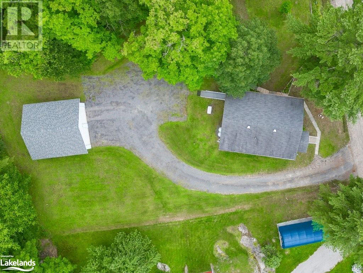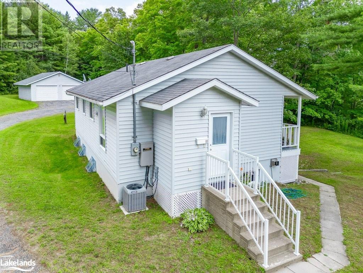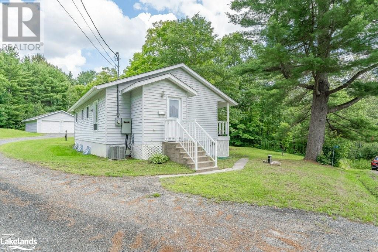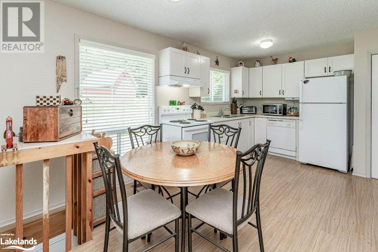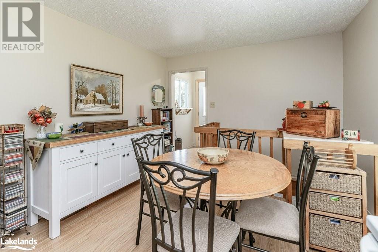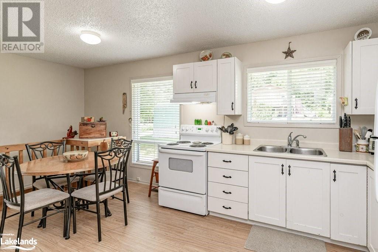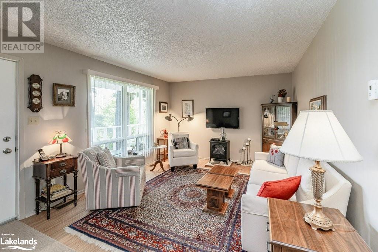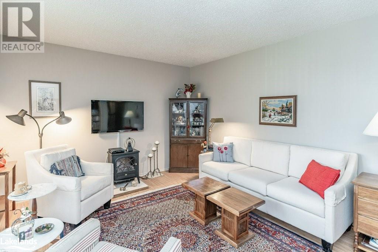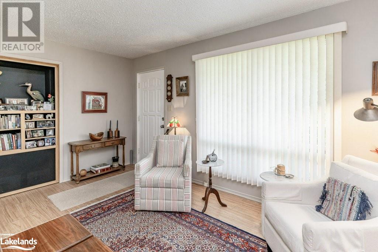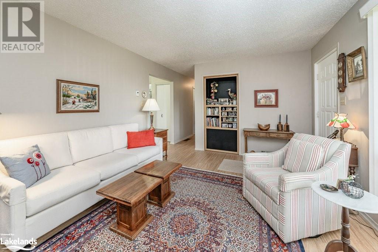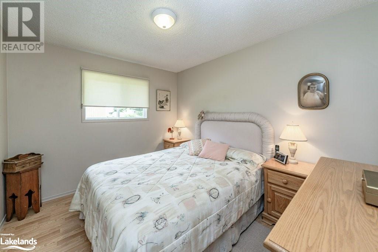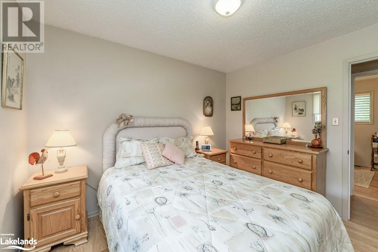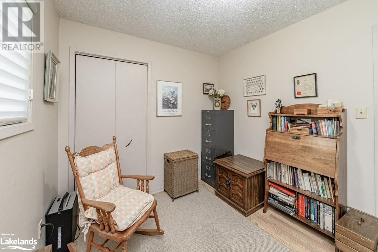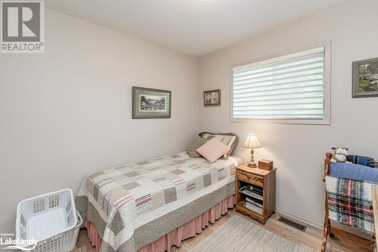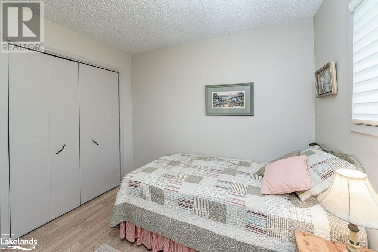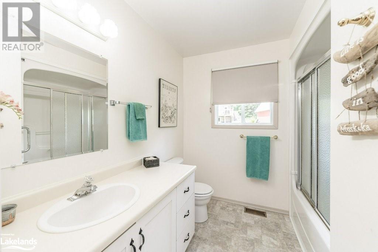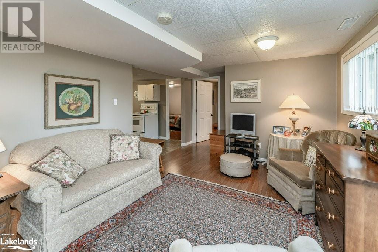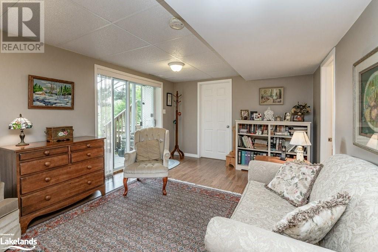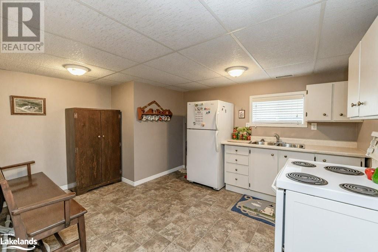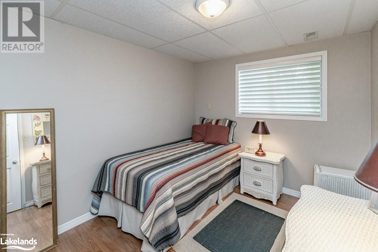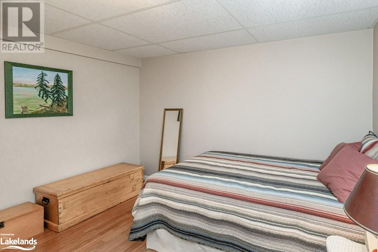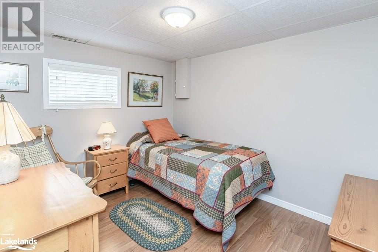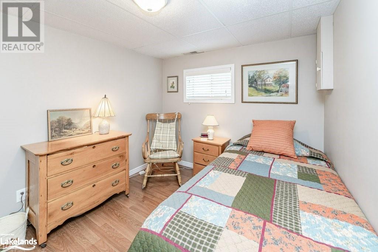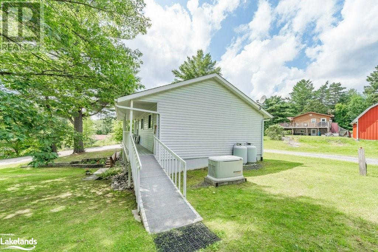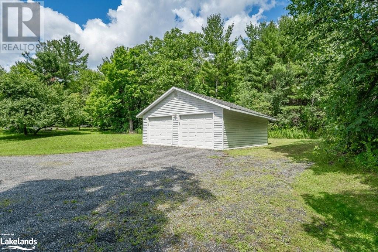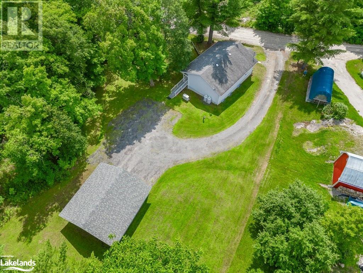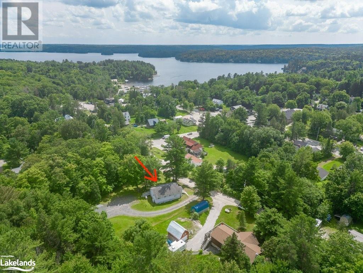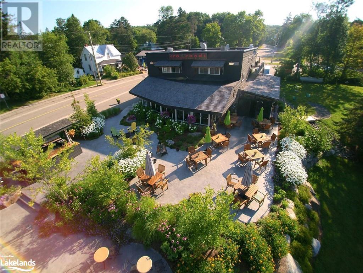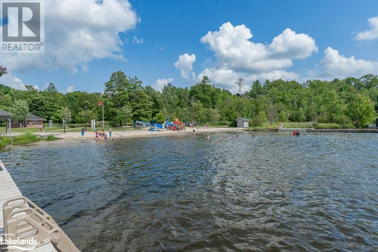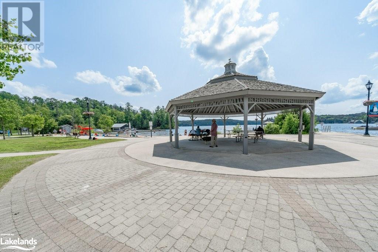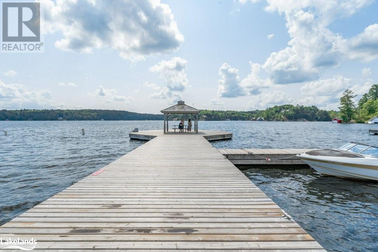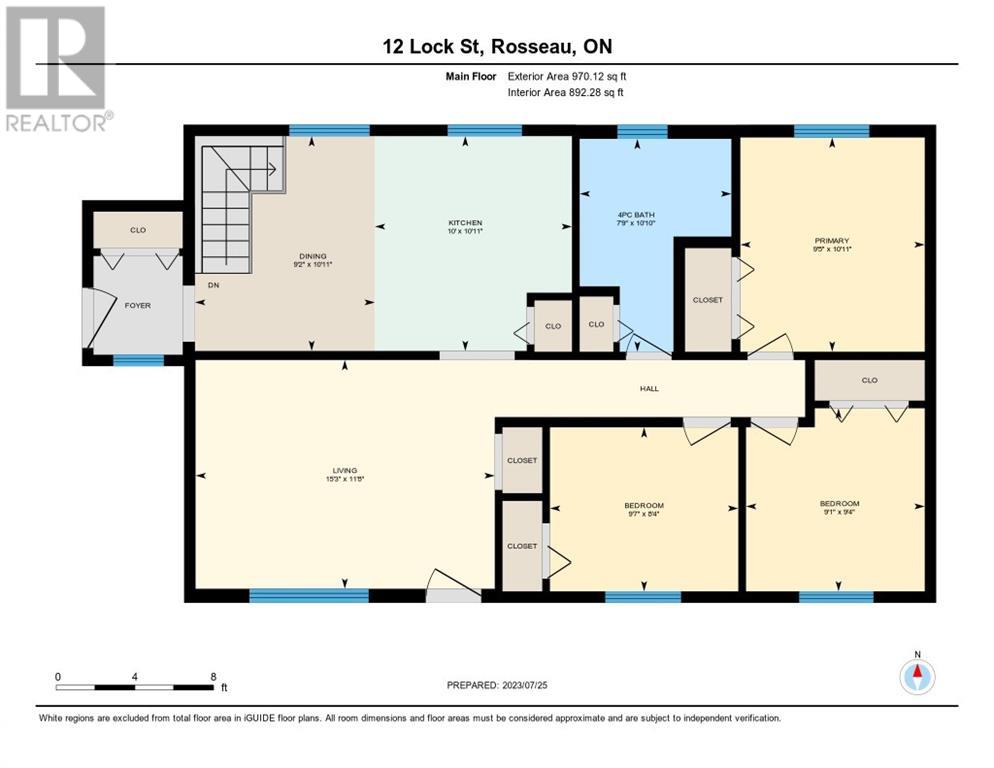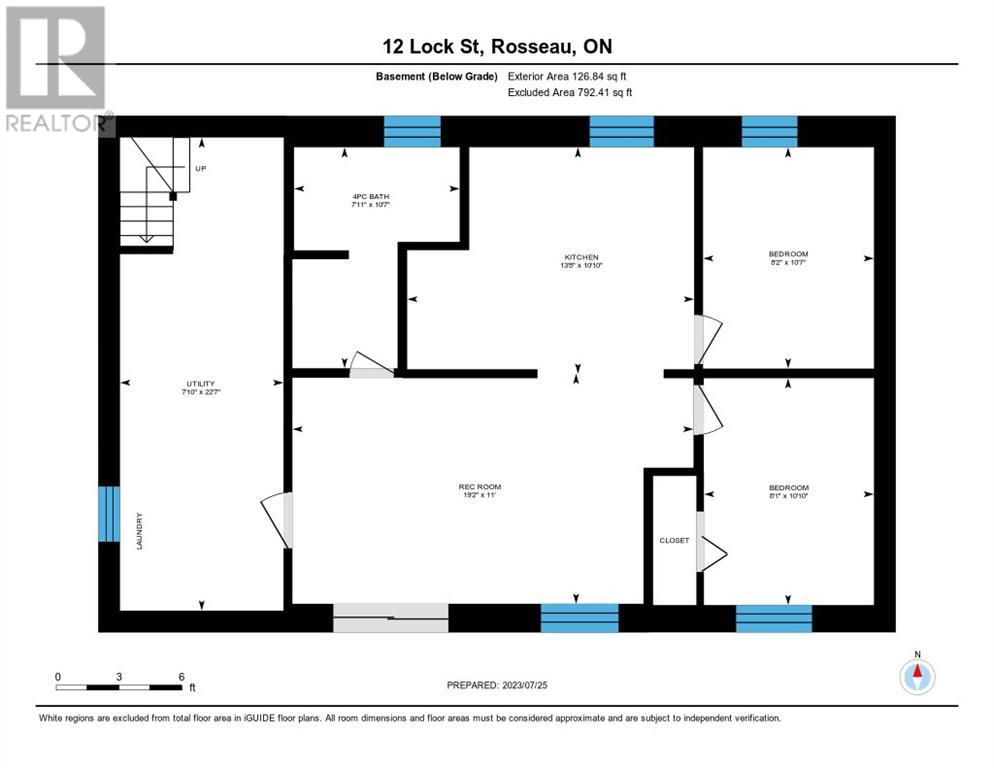12 Lock Street Rosseau, Ontario P0C 1J0
$649,000
Welcome to Lock Street in the quaint Village of Rosseau! Meticulously maintained inside and out, this darling home was built in 1988 and is the perfect investment property! There are numerous options for this property: 1) you could live in one unit and rent out the second unit to help offset your annual expenses, or 2) you could rent both units or perhaps 3) you would prefer having one large 5 bedroom single family home. Since 2010 the current owner has completed many upgrades such as adding a Generac BackUp system, new exterior doors , new drilled well & UV system, new roof on the garage, central AC installed, new washing machine, new garage roof and more. There is also a detached & insulated 2 car garage along with ample parking for more than 10 cars. The fabulous & convenient urban location is walking distance to all the amenities and attractions of Rosseau: it is approximately a 3 minute walk to Crossroads one of the Top 100 Restaurants in Canada, across the street from the Rosseau Bakery, a 5 minute walk to the Historic Rosseau General Store and numerous antique & decor locations in town or a 10 minute walk to the Rosseau Waterfront Park which hosts the best Farmer's Market in Muskoka every Friday of the summer 9am-2pm and also features a beach on Lake Rosseau, a marina with boat launch and a playground. This lovely home is set back from the hustle & bustle of the main street on a peaceful road but still close enough to walk everywhere! Don't miss this wonderful opportunity in Rosseau! (id:33600)
Property Details
| MLS® Number | 40460496 |
| Property Type | Single Family |
| Amenities Near By | Beach, Marina, Place Of Worship, Playground, Schools, Shopping |
| Community Features | Quiet Area, Community Centre |
| Features | Beach, Crushed Stone Driveway, In-law Suite |
| Structure | Porch |
Building
| Bathroom Total | 2 |
| Bedrooms Above Ground | 3 |
| Bedrooms Below Ground | 2 |
| Bedrooms Total | 5 |
| Appliances | Dryer, Refrigerator, Stove, Washer, Window Coverings, Garage Door Opener |
| Architectural Style | Bungalow |
| Basement Development | Finished |
| Basement Type | Full (finished) |
| Constructed Date | 1988 |
| Construction Style Attachment | Detached |
| Cooling Type | Central Air Conditioning |
| Exterior Finish | Vinyl Siding |
| Fire Protection | Smoke Detectors |
| Foundation Type | Block |
| Heating Type | Forced Air |
| Stories Total | 1 |
| Size Interior | 970 |
| Type | House |
| Utility Water | Drilled Well |
Parking
| Detached Garage |
Land
| Access Type | Water Access, Road Access |
| Acreage | No |
| Land Amenities | Beach, Marina, Place Of Worship, Playground, Schools, Shopping |
| Sewer | Septic System |
| Size Depth | 165 Ft |
| Size Frontage | 132 Ft |
| Size Irregular | 0.5 |
| Size Total | 0.5 Ac|1/2 - 1.99 Acres |
| Size Total Text | 0.5 Ac|1/2 - 1.99 Acres |
| Zoning Description | Ru |
Rooms
| Level | Type | Length | Width | Dimensions |
|---|---|---|---|---|
| Lower Level | Utility Room | 22'7'' x 7'10'' | ||
| Lower Level | Bedroom | 10'7'' x 8'2'' | ||
| Lower Level | Bedroom | 10'10'' x 8'1'' | ||
| Lower Level | Living Room | 11'0'' x 19'2'' | ||
| Lower Level | Kitchen | 10'10'' x 13'8'' | ||
| Lower Level | 4pc Bathroom | 10'7'' x 7'11'' | ||
| Main Level | Primary Bedroom | 10'11'' x 9'5'' | ||
| Main Level | Bedroom | 9'4'' x 9'1'' | ||
| Main Level | Bedroom | 8'4'' x 9'7'' | ||
| Main Level | 4pc Bathroom | 10'10'' x 7'9'' | ||
| Main Level | Kitchen/dining Room | 19'2'' x 10'11'' | ||
| Main Level | Living Room | 11'8'' x 15'3'' |
https://www.realtor.ca/real-estate/25885817/12-lock-street-rosseau

110 Medora St. P.o. Box 444
Port Carling, Ontario P0B 1J0
(705) 765-6878
(705) 765-7330
www.chestnutpark.com/

110 Medora St. P.o. Box 444
Port Carling, Ontario P0B 1J0
(705) 765-6878
(705) 765-7330
www.chestnutpark.com/

