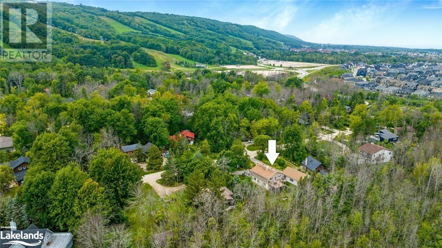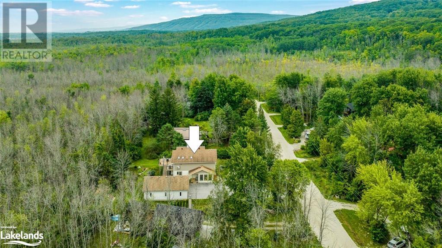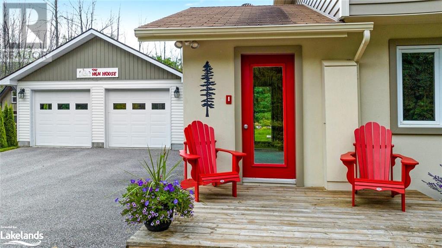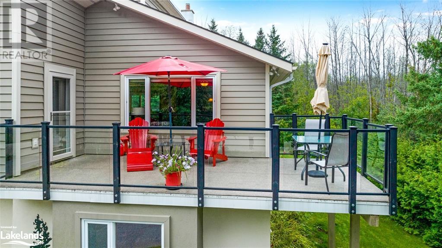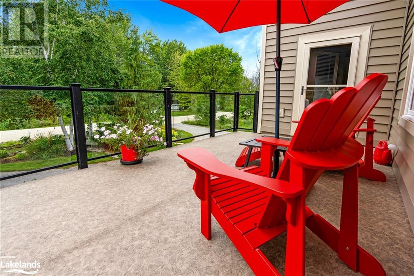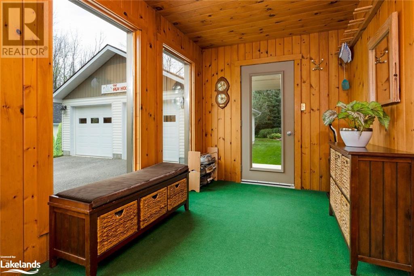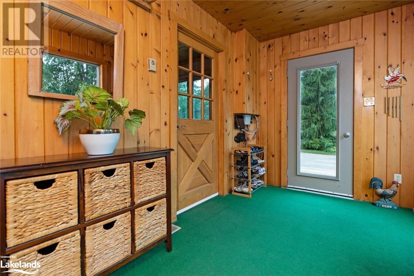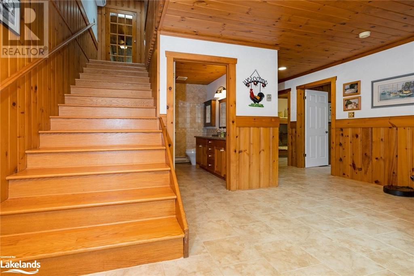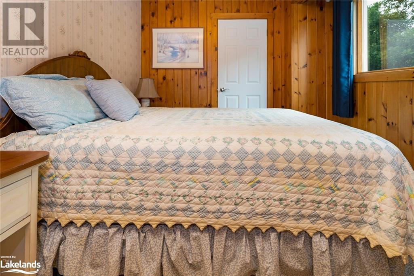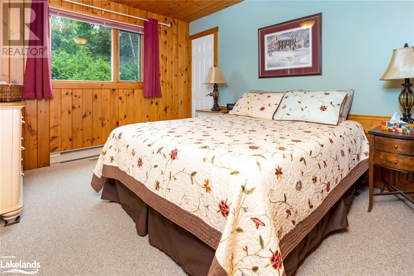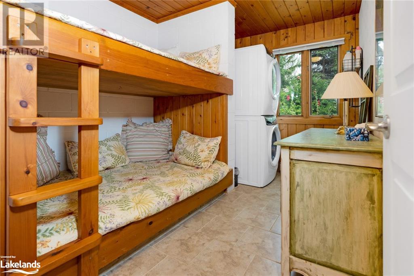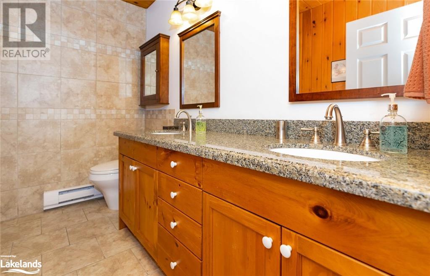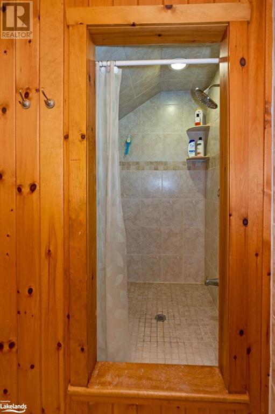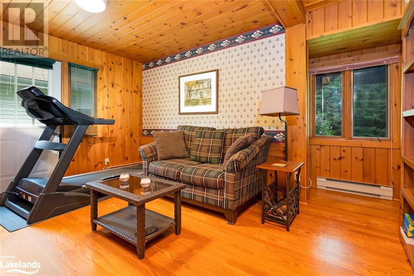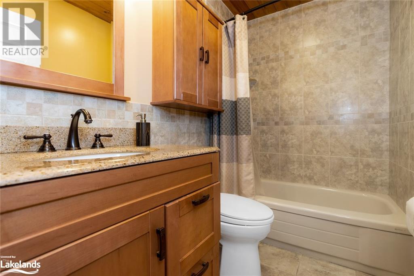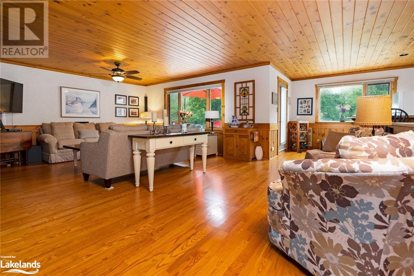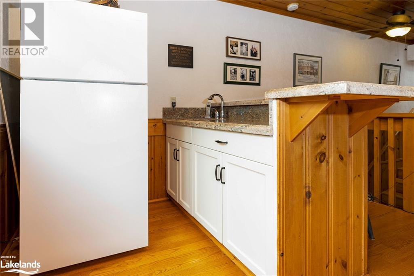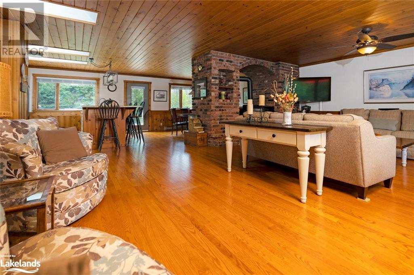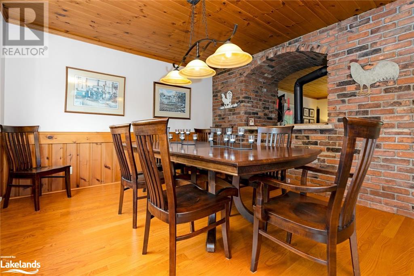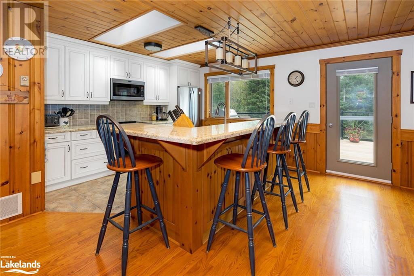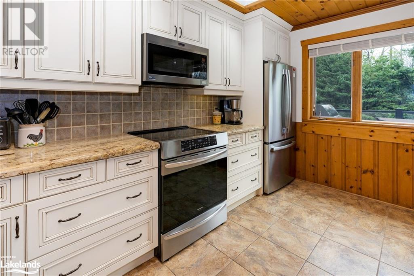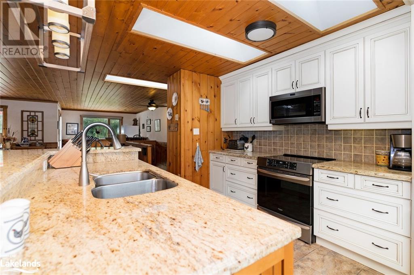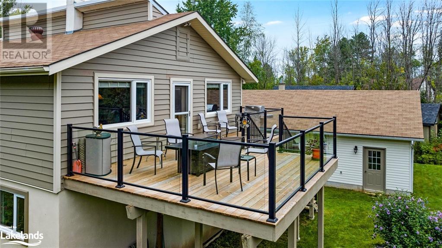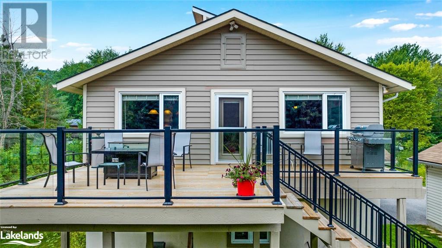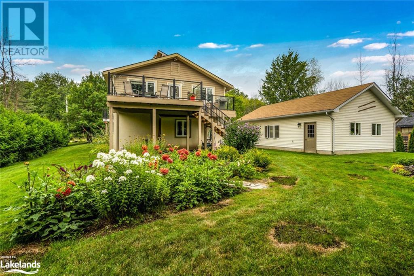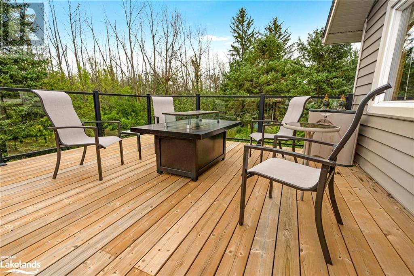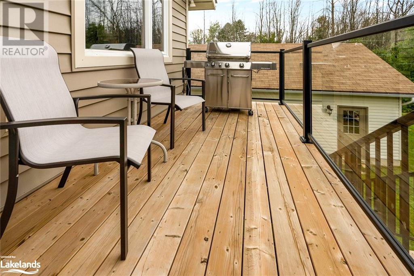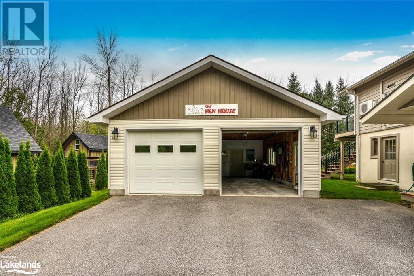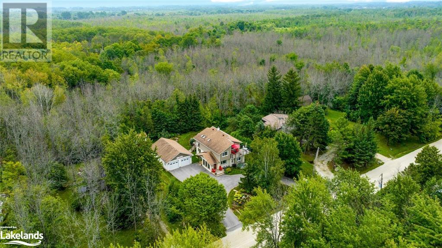119 Martin Grove The Blue Mountains, Ontario L9Y 0N5
$19,500 Seasonal
Cable TV, Other, See Remarks
Winter Seasonal Rental available at the base of Blue Mountain for four months (December – April flexible). Snow Removal, Cable and Internet are included! Walk to the Orchard runs in 10 minutes from this beautifully maintained chalet. Featuring a reverse floor plan with 4 Bedrooms (1 King, 2 Queens and a Bunk Room with twin beds) and 2 Bathrooms on the main level. Additionally, you will find a Media Room on the main level which is perfect for the kids. The second level features a gorgeous open-concept Kitchen with granite counters, skylights and high-end appliances for the chef at heart. The large Dining area can easily accommodate 8 guests and features a walk-out to the back deck with fire table and gas BBQ. The Great Room comes complete with a gas fireplace, comfortable couches and a large screen TV. Mix up your favourite cocktails at the wet bar for the ultimate Après after a day on the slopes. Additional walk-out from the Bar area to the front deck area to enjoy the fresh air and sun. 1 parking spot is available in the detached garage with plenty of room for parking on the circular driveway. A large Mud Room is located off the front door for you to store your gear. Utilities and cleaning are in addition to rent and a small, hypoallergenic dog will be considered. (id:33600)
Property Details
| MLS® Number | 40473297 |
| Property Type | Single Family |
| Amenities Near By | Hospital, Shopping, Ski Area |
| Community Features | Quiet Area |
| Features | Wet Bar, Balcony, Paved Driveway, Skylight, Recreational, No Pet Home, Automatic Garage Door Opener |
| Parking Space Total | 5 |
Building
| Bathroom Total | 2 |
| Bedrooms Above Ground | 4 |
| Bedrooms Total | 4 |
| Appliances | Central Vacuum, Dishwasher, Dryer, Freezer, Refrigerator, Stove, Wet Bar, Washer, Microwave Built-in, Hood Fan, Window Coverings, Garage Door Opener |
| Architectural Style | 2 Level |
| Basement Type | None |
| Construction Material | Wood Frame |
| Construction Style Attachment | Detached |
| Cooling Type | Wall Unit |
| Exterior Finish | Stucco, Wood |
| Fire Protection | Smoke Detectors |
| Fireplace Present | Yes |
| Fireplace Total | 1 |
| Fixture | Ceiling Fans |
| Foundation Type | Block |
| Heating Fuel | Electric, Natural Gas |
| Heating Type | Baseboard Heaters, Forced Air |
| Stories Total | 2 |
| Size Interior | 2350 |
| Type | House |
| Utility Water | Municipal Water |
Parking
| Detached Garage |
Land
| Acreage | No |
| Land Amenities | Hospital, Shopping, Ski Area |
| Sewer | Municipal Sewage System |
| Size Depth | 150 Ft |
| Size Frontage | 100 Ft |
| Size Total Text | Under 1/2 Acre |
| Zoning Description | R1-1 |
Rooms
| Level | Type | Length | Width | Dimensions |
|---|---|---|---|---|
| Second Level | Kitchen | 14'0'' x 15'0'' | ||
| Second Level | Dining Room | 11'7'' x 12'0'' | ||
| Second Level | Great Room | 16'0'' x 23'0'' | ||
| Second Level | Other | 10'6'' x 10'9'' | ||
| Main Level | Media | 10'6'' x 15'7'' | ||
| Main Level | Primary Bedroom | 11'3'' x 11'3'' | ||
| Main Level | 4pc Bathroom | 4'11'' x 8'2'' | ||
| Main Level | Bedroom | 8'7'' x 11'7'' | ||
| Main Level | Bedroom | 10'4'' x 11'8'' | ||
| Main Level | Bedroom | 9'2'' x 12'5'' | ||
| Main Level | 4pc Bathroom | 9'4'' x 5'2'' | ||
| Main Level | Foyer | 11'0'' x 15'3'' | ||
| Main Level | Mud Room | 13'2'' x 7'10'' |
https://www.realtor.ca/real-estate/25979645/119-martin-grove-the-blue-mountains

393 First Street, Suite 100
Collingwood, Ontario L9Y 1B3
(705) 445-5454
(705) 445-5457
www.chestnutpark.com

393 First Street, Suite 100
Collingwood, Ontario L9Y 1B3
(705) 445-5454
(705) 445-5457
www.chestnutpark.com

393 First Street, Suite 100
Collingwood, Ontario L9Y 1B3
(705) 445-5454
(705) 445-5457
www.chestnutpark.com

