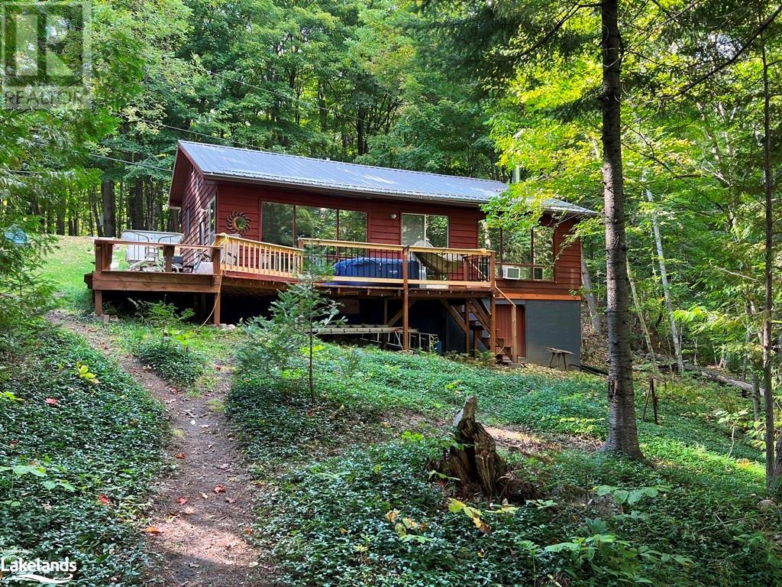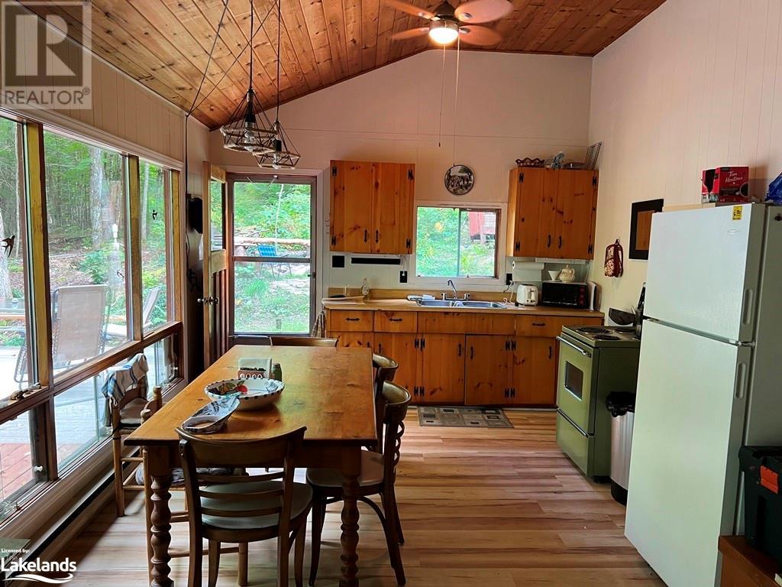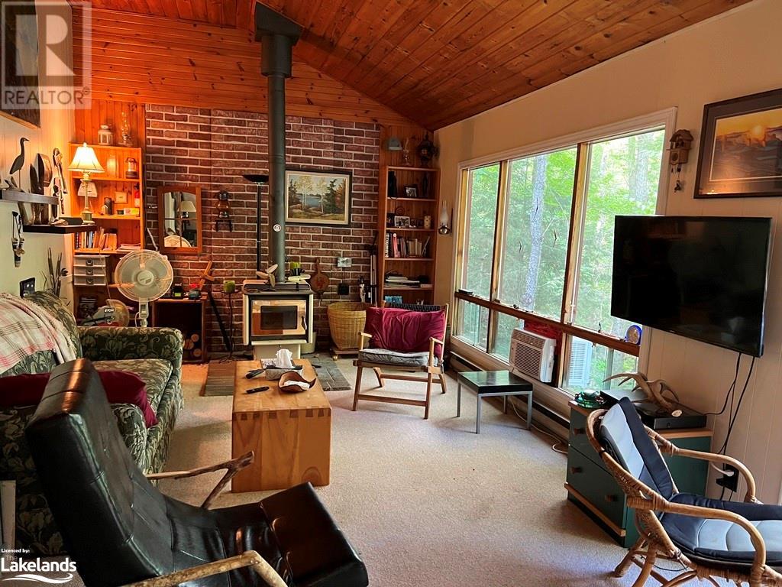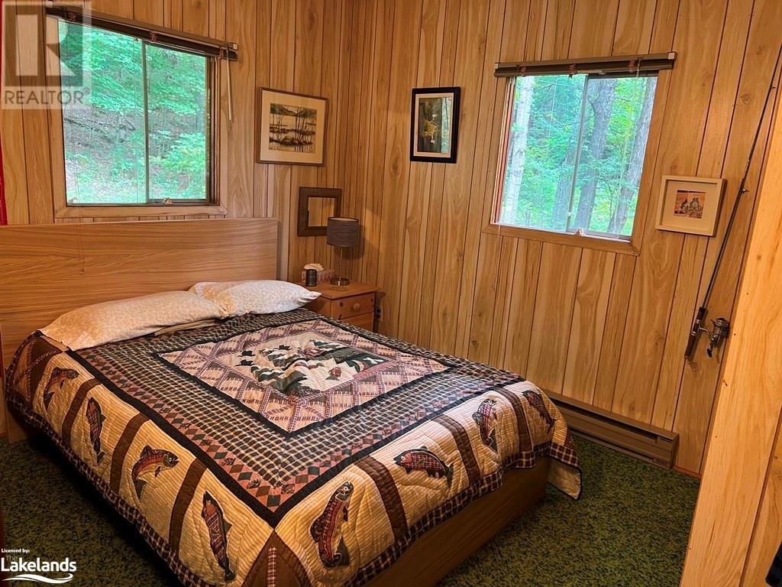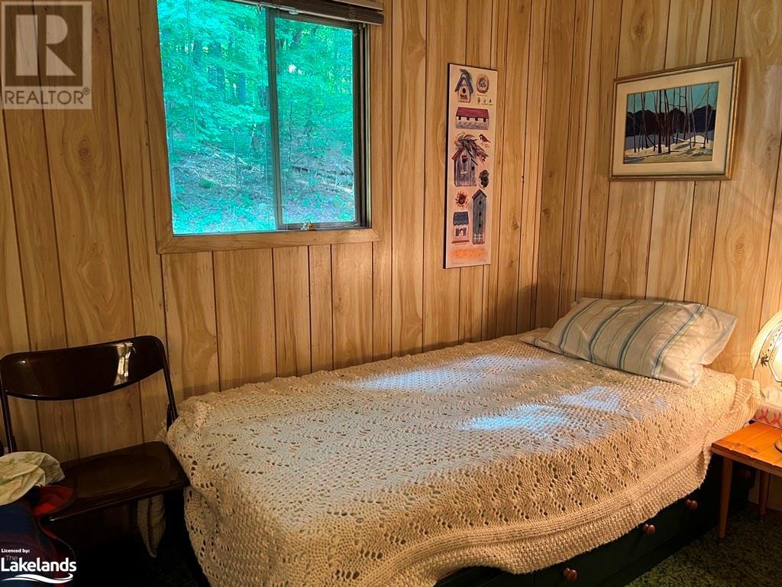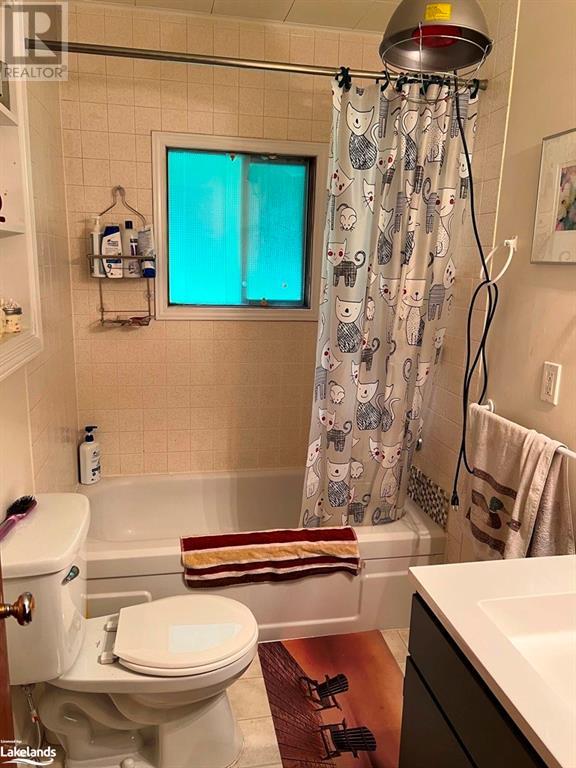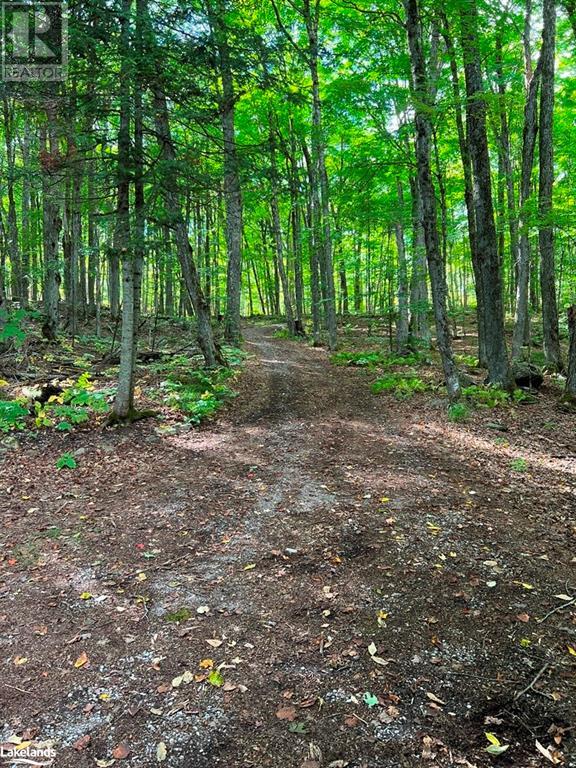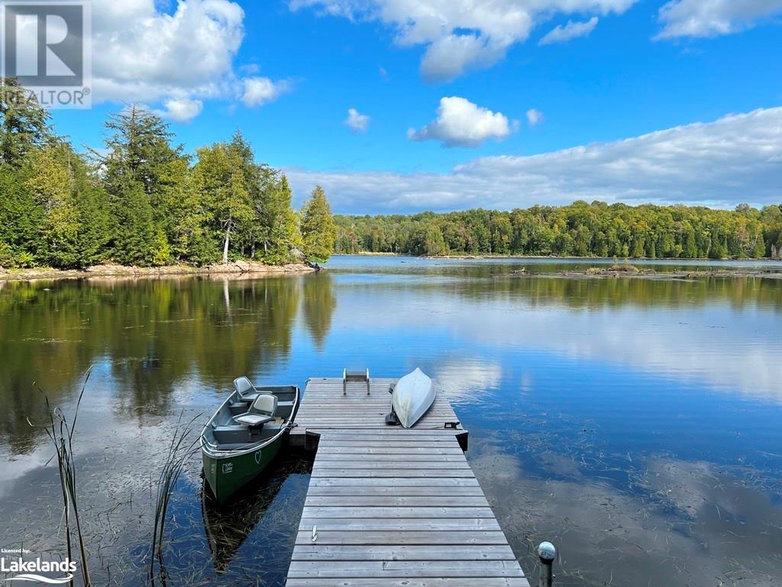1171 Maxwell Trail Gooderham, Ontario K0M 1R0
$475,000
Peace & serenity! Lovely 3 bed/1 bath, cottage on a picturesque lake! The interior is nicely finished with a cozy open KT/DR/LR & a w/o to the front deck that overlooks the lake! The LR is spacious for entertaining, has EBB & a woodstove & 3 bdrms for guests to enjoy! When you play outside you can sit on the deck & watch nature pass by, enjoy 1 of the 2 fire-pits or take the foot path to shore & fish from the dock; or go canoeing, kayaking or paddle boarding until your hearts content! This property has 190’ of natural shoreline with crown land on one side for added privacy & when the mood strikes you, Glamor Lake beach is close by for swimming! The lot is nicely treed & gently sloped and receives a good cell signal. This property comes mostly furnished, has a septic system, a well & a woodshed too! Oh, and we almost forgot to mention, seller uses cottage in winter & it is accessed by a year-rnd pvt rd! Enjoy being immersed in nature? This may be the spot for you! Call today! (id:33600)
Property Details
| MLS® Number | 40484751 |
| Property Type | Single Family |
| Equipment Type | None |
| Features | Country Residential |
| Parking Space Total | 2 |
| Rental Equipment Type | None |
| Water Front Name | Little Glamor Lake |
| Water Front Type | Waterfront |
Building
| Bathroom Total | 1 |
| Bedrooms Above Ground | 3 |
| Bedrooms Total | 3 |
| Basement Development | Unfinished |
| Basement Type | Crawl Space (unfinished) |
| Construction Material | Wood Frame |
| Construction Style Attachment | Detached |
| Cooling Type | Window Air Conditioner |
| Exterior Finish | Wood |
| Heating Type | Baseboard Heaters, Stove |
| Size Interior | 864 |
| Type | House |
| Utility Water | Well |
Land
| Access Type | Road Access |
| Acreage | No |
| Sewer | Septic System |
| Size Frontage | 190 Ft |
| Size Irregular | 0.56 |
| Size Total | 0.56 Ac|1/2 - 1.99 Acres |
| Size Total Text | 0.56 Ac|1/2 - 1.99 Acres |
| Surface Water | Lake |
| Zoning Description | Lsr |
Rooms
| Level | Type | Length | Width | Dimensions |
|---|---|---|---|---|
| Main Level | 4pc Bathroom | 5'5'' x 4'11'' | ||
| Main Level | Bedroom | 10'3'' x 6'0'' | ||
| Main Level | Bedroom | 9'7'' x 9'2'' | ||
| Main Level | Primary Bedroom | 9'6'' x 9'3'' | ||
| Main Level | Living Room | 23'0'' x 11'8'' | ||
| Main Level | Kitchen/dining Room | 12'2'' x 11'8'' |
Utilities
| Electricity | Available |
https://www.realtor.ca/real-estate/26063600/1171-maxwell-trail-gooderham
2260 Loop Rd
Wilberforce, Ontario K0L 3C0
(705) 448-2222
(888) 461-2712

