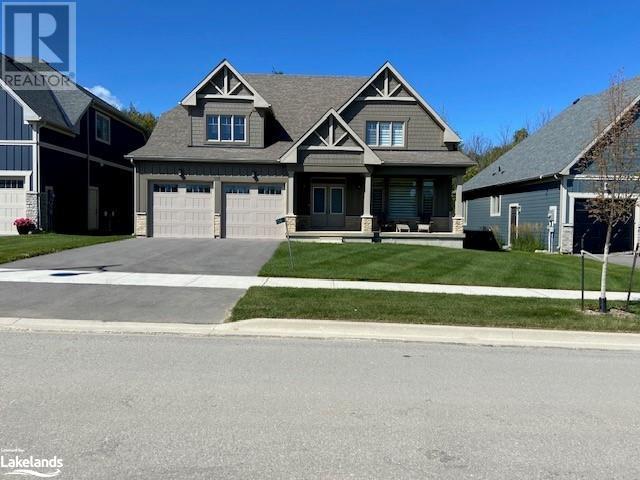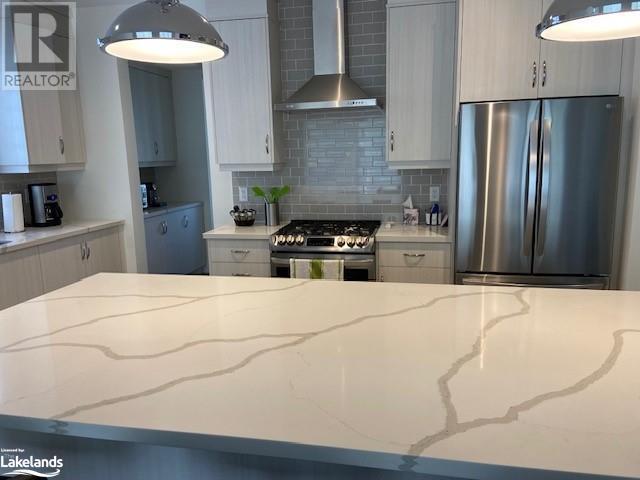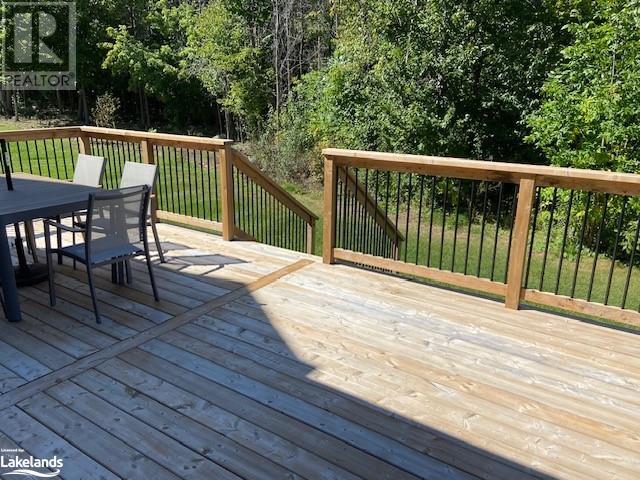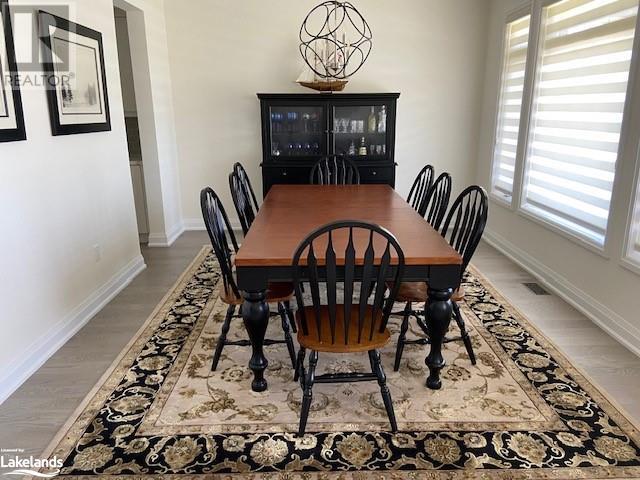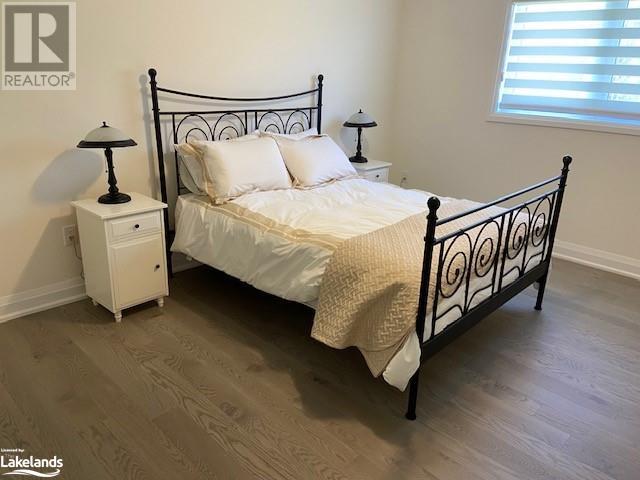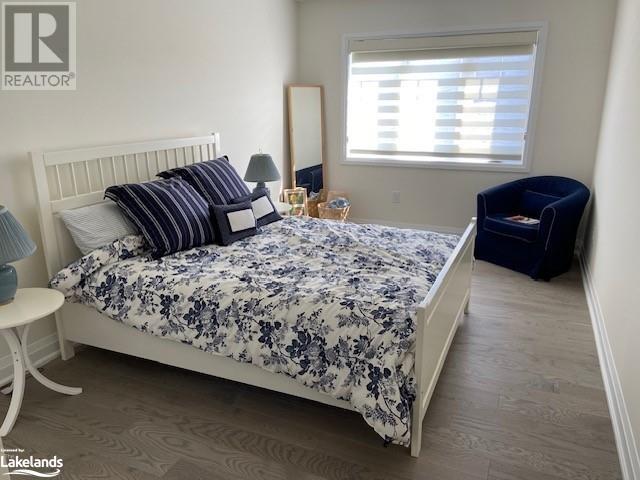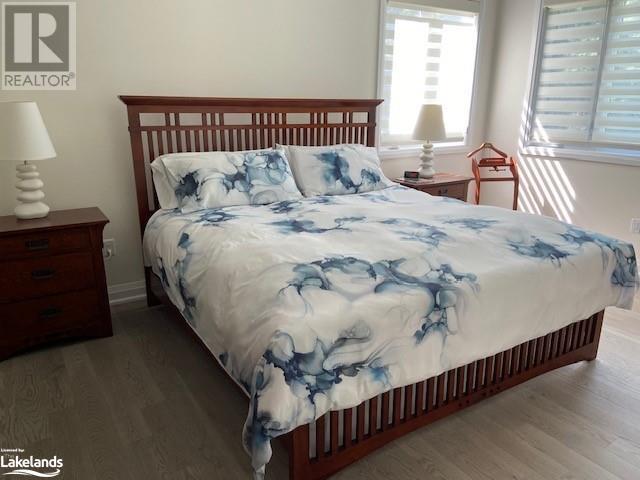116 Springside Crescent The Blue Mountains, Ontario L9Y 4P5
$5,000 Monthly
Cable TV
Executive home available for the ski season minutes to Blue Mountain and private ski clubs. There is a large rear deck facing south into a green belt and has a gas line BBQ. Kitchen is open to Great room with gas fireplace. Top end appliances including gas stove and large island with sitting for 3-4 people. The master bedroom is on the main floor complete with a 4 piece ensuite - additional 3 good sized bedrooms are on the second floor with a full 4 piece washroom. 2 car garage with automatic openers and inside entry leading to main floor laundry and boot area. (id:33600)
Property Details
| MLS® Number | 40484681 |
| Property Type | Single Family |
| Amenities Near By | Hospital, Park, Shopping, Ski Area |
| Features | Sump Pump, Automatic Garage Door Opener |
| Parking Space Total | 4 |
Building
| Bathroom Total | 2 |
| Bedrooms Above Ground | 4 |
| Bedrooms Total | 4 |
| Appliances | Dishwasher, Dryer, Refrigerator, Water Meter, Washer, Microwave Built-in, Gas Stove(s), Hood Fan, Garage Door Opener |
| Architectural Style | 2 Level |
| Basement Development | Unfinished |
| Basement Type | Full (unfinished) |
| Construction Style Attachment | Detached |
| Cooling Type | Central Air Conditioning |
| Exterior Finish | Brick, Concrete, Shingles |
| Half Bath Total | 1 |
| Heating Fuel | Natural Gas |
| Heating Type | Forced Air, Hot Water Radiator Heat |
| Stories Total | 2 |
| Size Interior | 2000 |
| Type | House |
| Utility Water | Municipal Water |
Parking
| Attached Garage |
Land
| Acreage | No |
| Land Amenities | Hospital, Park, Shopping, Ski Area |
| Sewer | Municipal Sewage System |
| Size Depth | 131 Ft |
| Size Frontage | 60 Ft |
| Zoning Description | R1-1-112 |
Rooms
| Level | Type | Length | Width | Dimensions |
|---|---|---|---|---|
| Second Level | 4pc Bathroom | 9'0'' x 5'6'' | ||
| Second Level | Bedroom | 9'8'' x 16'0'' | ||
| Second Level | Bedroom | 10'8'' x 16'0'' | ||
| Second Level | Bedroom | 12'0'' x 14'0'' | ||
| Basement | Storage | Measurements not available | ||
| Main Level | Kitchen | '0'' x '0'' | ||
| Main Level | Laundry Room | 13'8'' x 7'0'' | ||
| Main Level | 2pc Bathroom | 4'0'' x 6'0'' | ||
| Main Level | Pantry | 6'0'' x 10'0'' | ||
| Main Level | Dining Room | 15'0'' x 11'6'' | ||
| Main Level | Primary Bedroom | 12'0'' x 18'0'' | ||
| Main Level | Great Room | 22'0'' x 23'0'' |
https://www.realtor.ca/real-estate/26063829/116-springside-crescent-the-blue-mountains

67 First St.
Collingwood, Ontario L9Y 1A2
(705) 445-8500
(705) 445-0589
www.remaxcollingwood.com/

