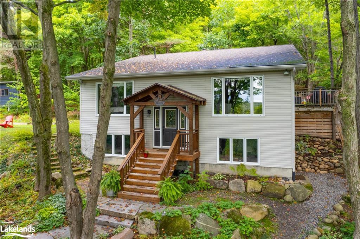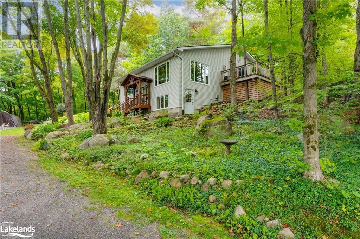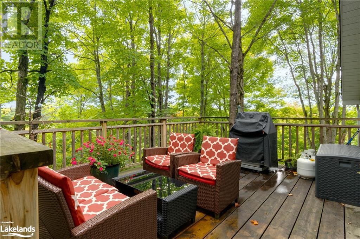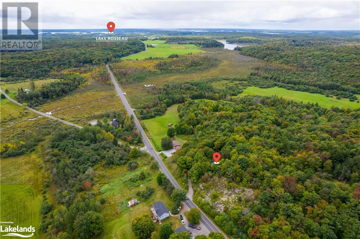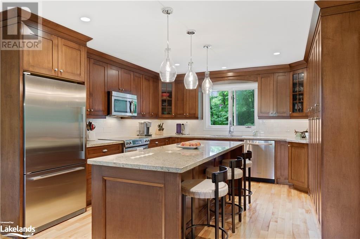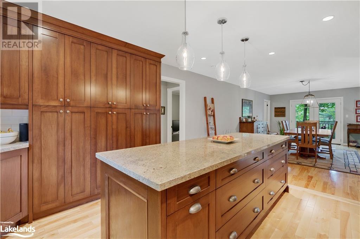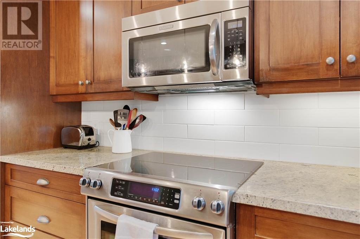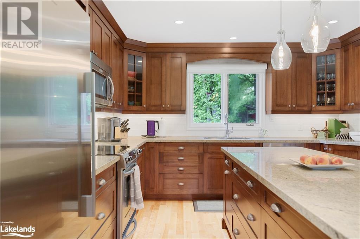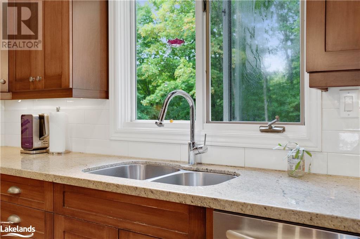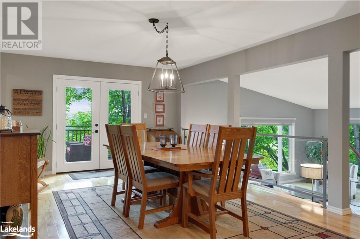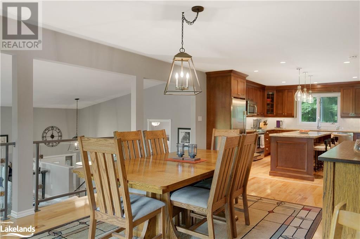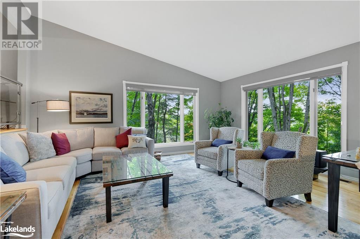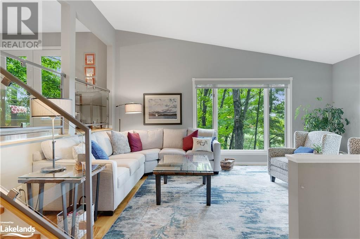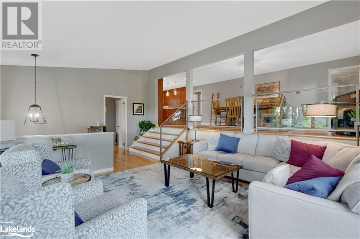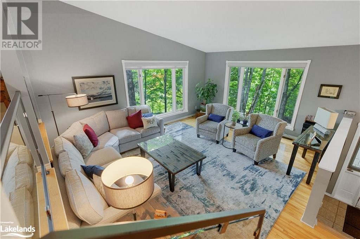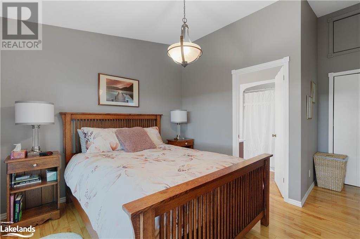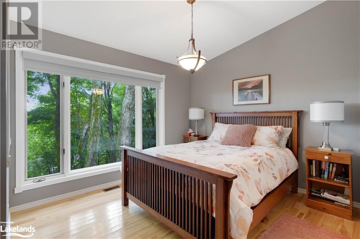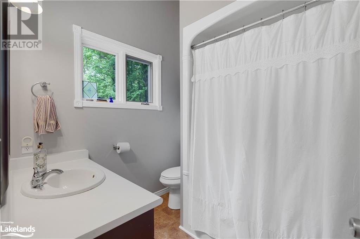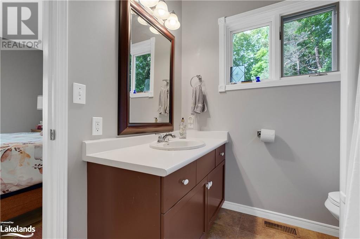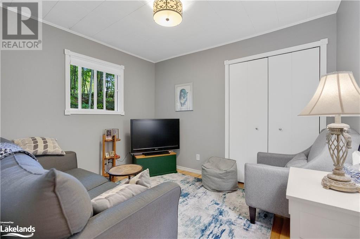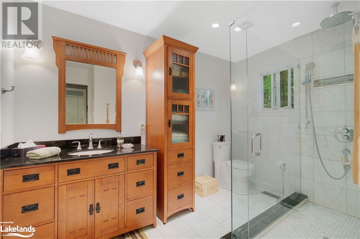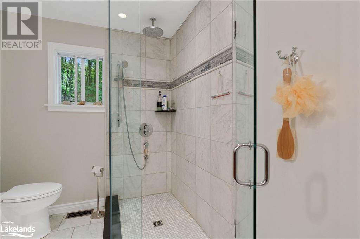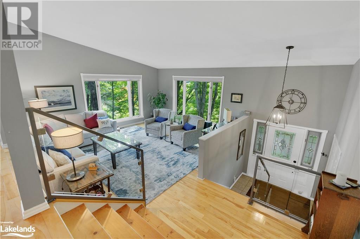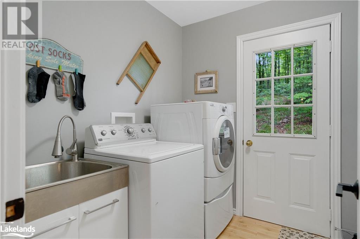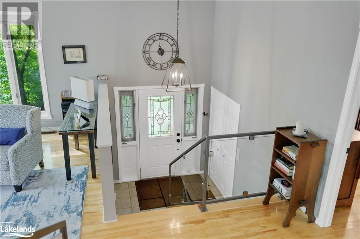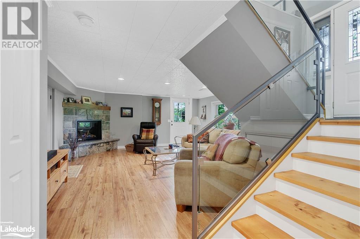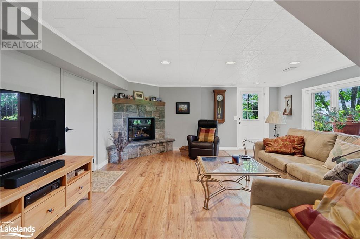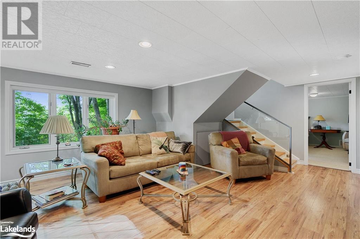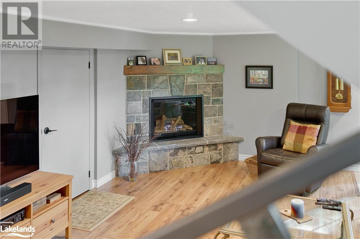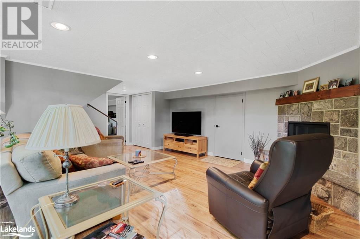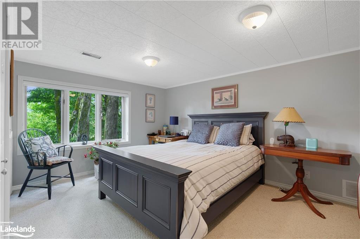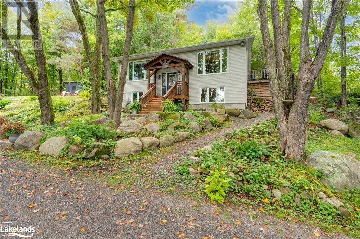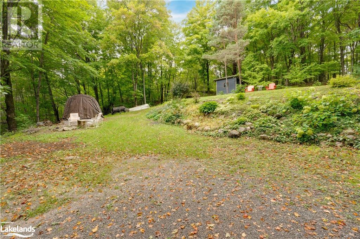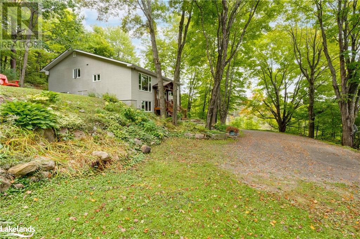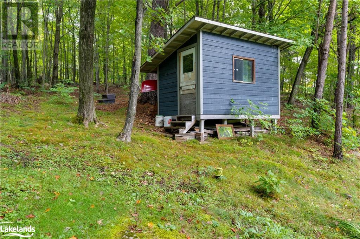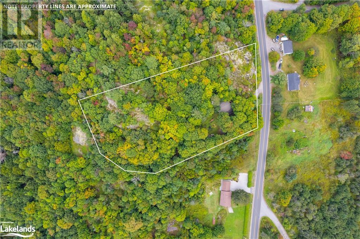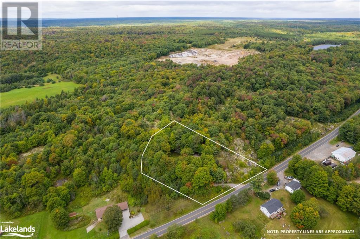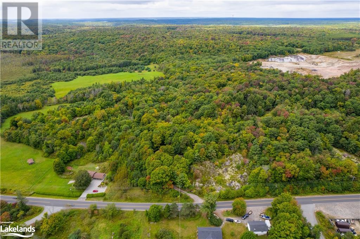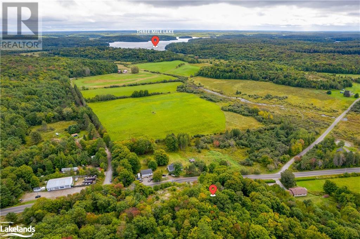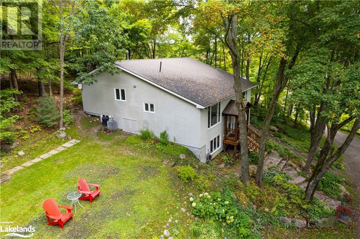1154 Deebank Road Utterson, Ontario P0B 1M0
$765,000
Nestled in the heart of Muskoka, where the serene beauty of nature meets the comfort of modern living, we proudly present this exceptional country home that's sure to steal your heart! Your own slice of paradise with stunning rock landscapes and meticulously maintained gardens. Find peace and tranquility under the shade of majestic trees and approximately 2.5 acres of your very own. Enjoy seamless indoor-outdoor living with a walkout from the dining area to your spacious entertaining deck. Perfect for family living or hosting guests. 3 bedrooms on main floors. 1 Bedroom in Light and Bright, walk-out Basement: An extra space for family and enjoyment around the stone clad, propane fireplace. Your personal primary retreat with ensuite within the home. A chef's delight with a sprawling island and elegant granite counters. Spacious dining area is Ideal for creating lasting memories with family and friends during holidays. Beautifully crafted wood floors for a warm and inviting atmosphere. Glass Railings and sun filled Windows add Modern design elements that fill your home with natural light. Thoughtful details that make this house truly special. This home has been lovingly maintained, ensuring it's move-in ready for you. Located near the sought-after area of Windermere, you'll have easy access to golfing and fine dining. Additionally, the charming Village of Rosseau is just a stone's throw away, offering a boat launch, marina, an infamous general store, and a vibrant summer market. This is more than a home; it's a lifestyle. Wake up to the beauty of Muskoka every day and make your own memories. (id:33600)
Property Details
| MLS® Number | 40482295 |
| Property Type | Single Family |
| Amenities Near By | Golf Nearby, Place Of Worship, Schools, Shopping, Ski Area |
| Communication Type | High Speed Internet |
| Community Features | Quiet Area, School Bus |
| Equipment Type | Propane Tank, Water Heater |
| Features | Golf Course/parkland, Crushed Stone Driveway, Country Residential |
| Parking Space Total | 6 |
| Rental Equipment Type | Propane Tank, Water Heater |
| Structure | Shed |
Building
| Bathroom Total | 2 |
| Bedrooms Above Ground | 3 |
| Bedrooms Below Ground | 1 |
| Bedrooms Total | 4 |
| Appliances | Dishwasher, Dryer, Microwave, Refrigerator, Stove, Washer, Window Coverings |
| Architectural Style | Raised Bungalow |
| Basement Development | Partially Finished |
| Basement Type | Partial (partially Finished) |
| Construction Style Attachment | Detached |
| Cooling Type | Central Air Conditioning |
| Exterior Finish | Vinyl Siding |
| Fire Protection | Smoke Detectors |
| Fireplace Fuel | Propane |
| Fireplace Present | Yes |
| Fireplace Total | 1 |
| Fireplace Type | Other - See Remarks |
| Heating Fuel | Wood |
| Heating Type | Forced Air |
| Stories Total | 1 |
| Size Interior | 1555 |
| Type | House |
| Utility Water | Drilled Well |
Land
| Access Type | Highway Access |
| Acreage | Yes |
| Land Amenities | Golf Nearby, Place Of Worship, Schools, Shopping, Ski Area |
| Landscape Features | Landscaped |
| Sewer | Septic System |
| Size Frontage | 556 Ft |
| Size Total Text | 2 - 4.99 Acres |
| Zoning Description | Rr |
Rooms
| Level | Type | Length | Width | Dimensions |
|---|---|---|---|---|
| Basement | Bedroom | 16'1'' x 12'6'' | ||
| Basement | Recreation Room | 21'5'' x 16'1'' | ||
| Main Level | 3pc Bathroom | Measurements not available | ||
| Main Level | Full Bathroom | Measurements not available | ||
| Main Level | Bedroom | 10'3'' x 8'11'' | ||
| Main Level | Bedroom | 10'4'' x 8'11'' | ||
| Main Level | Primary Bedroom | 15'0'' x 13'4'' | ||
| Main Level | Laundry Room | 6'10'' x 6'10'' | ||
| Main Level | Dining Room | 21'0'' x 12'6'' | ||
| Main Level | Kitchen | 14'4'' x 12'6'' | ||
| Main Level | Living Room | 17'4'' x 14'2'' |
Utilities
| Electricity | Available |
| Telephone | Available |
https://www.realtor.ca/real-estate/26058617/1154-deebank-road-utterson
5 Brunel Rd
Huntsville, Ontario P1H 2A8
(705) 788-1444
(800) 783-4657

