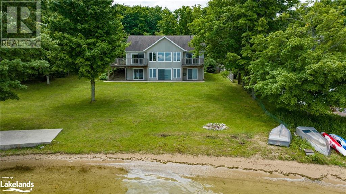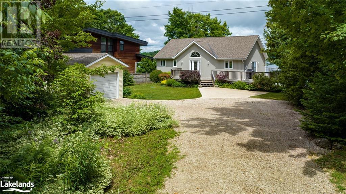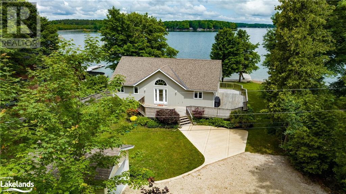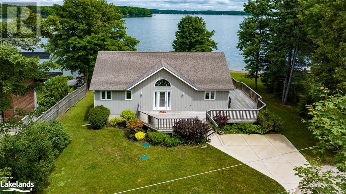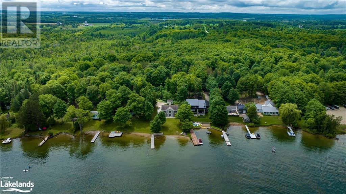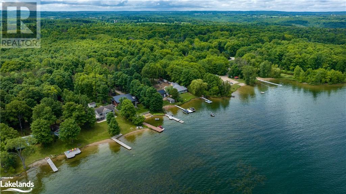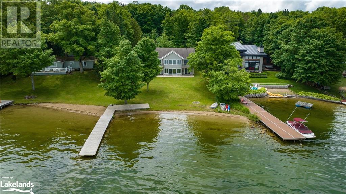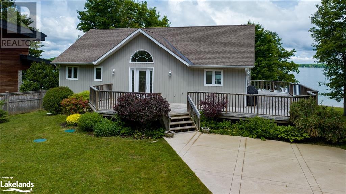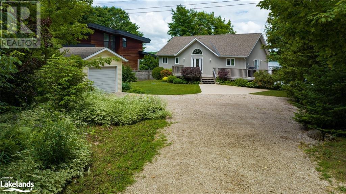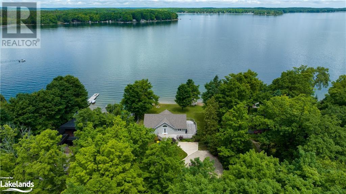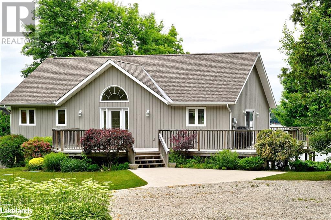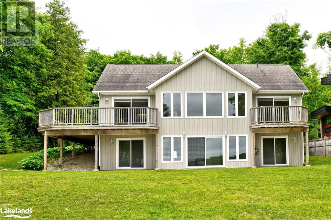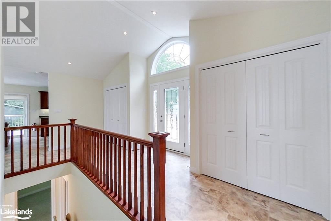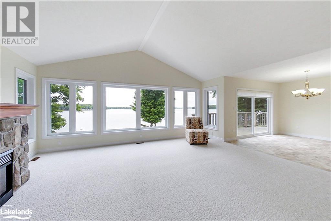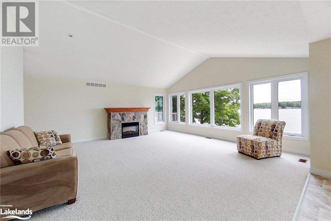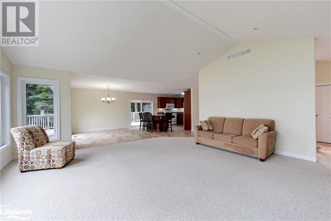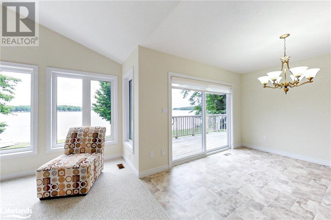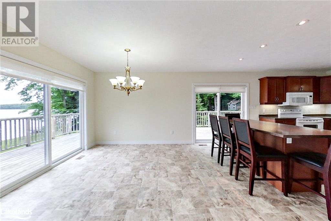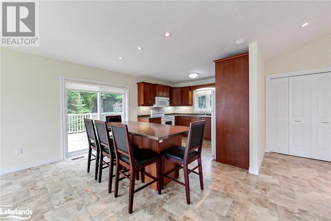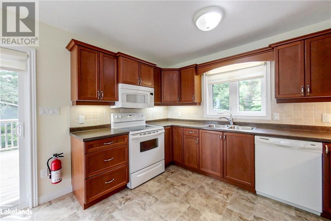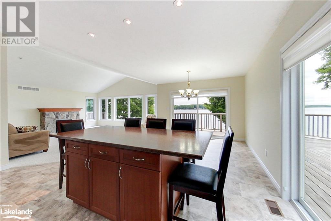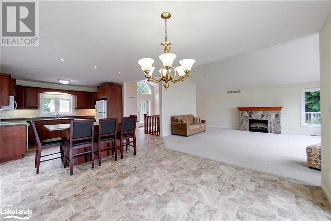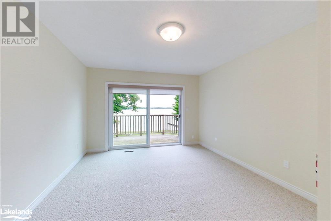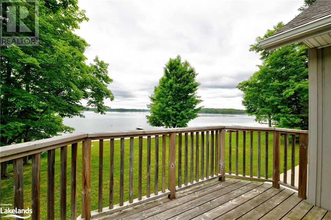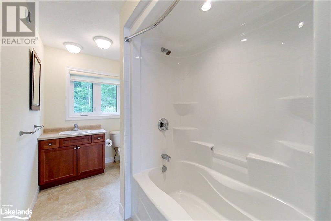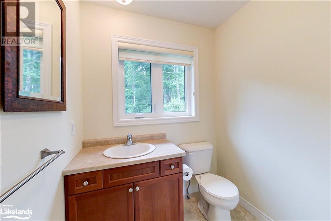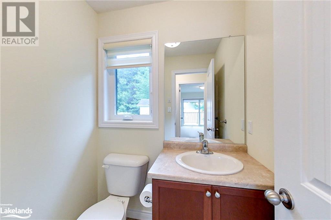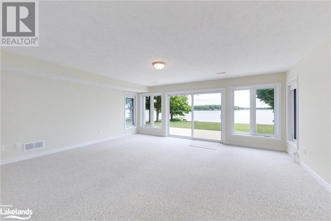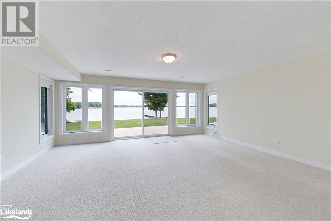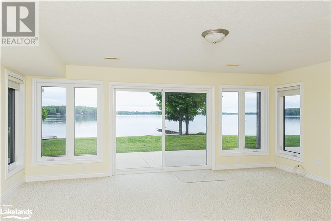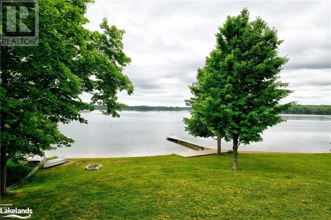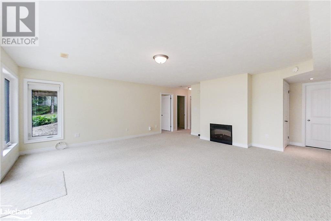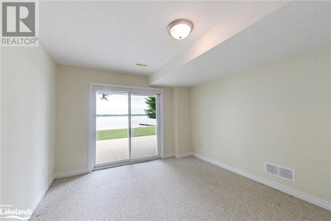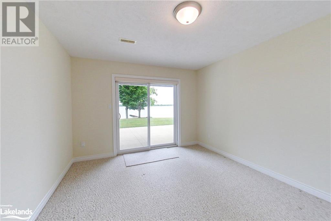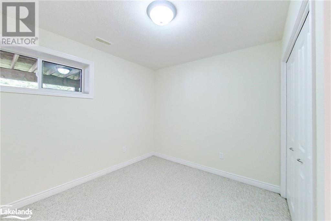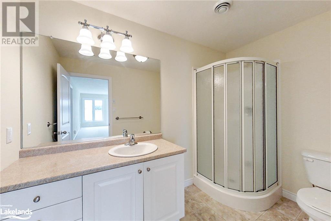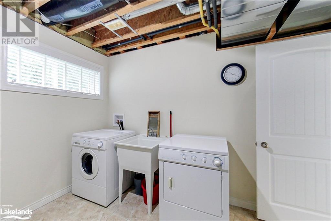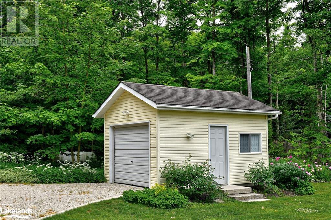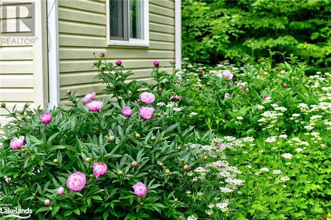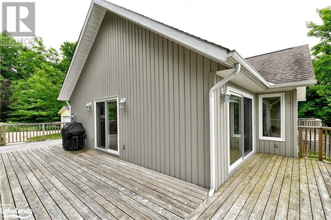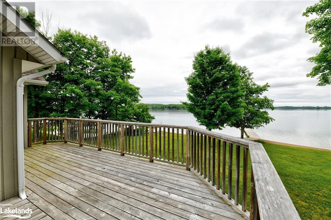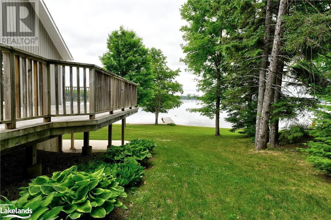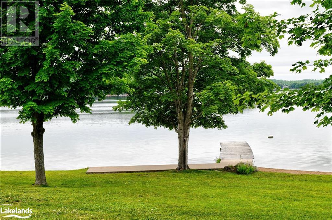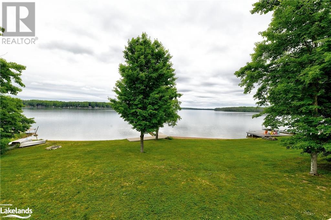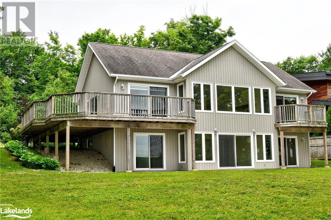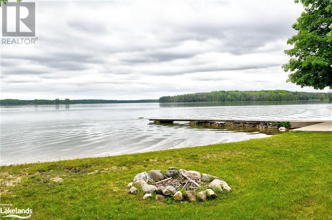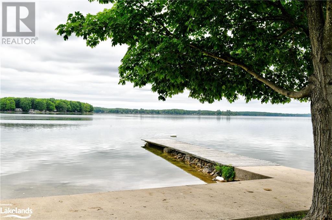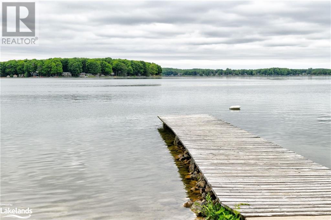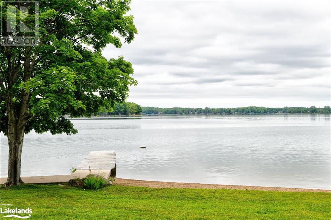115 South Shores Road Eugenia, Ontario N0C 1E0
$1,895,000
Lake Eugenia - 95ft of north facing Sandy Beach Waterfront. Beautiful 4 bedroom, 2.5 bathroom, walk out bungalow with stunning views from almost every room in the house. Open concept kitchen/living/dining room with large wrap around deck, great for entertaining. Main floor Primary bedroom with ensuite and private balcony. The fully finished lower level features large rec-room and 3 bedrooms. Walk down to the dock and enjoy the private sandy beach and gorgeous sunsets right in your own backyard. Detached single car garage provides additional storage for water sport equipment. Located only about 30mins from Collingwood, Blue Mountains and all the area’s amenities. (id:33600)
Property Details
| MLS® Number | 40440797 |
| Property Type | Single Family |
| Amenities Near By | Beach, Shopping |
| Community Features | Quiet Area |
| Equipment Type | Propane Tank |
| Features | Beach |
| Parking Space Total | 4 |
| Rental Equipment Type | Propane Tank |
| Water Front Name | Eugenia Lake |
| Water Front Type | Waterfront |
Building
| Bathroom Total | 3 |
| Bedrooms Above Ground | 1 |
| Bedrooms Below Ground | 3 |
| Bedrooms Total | 4 |
| Appliances | Central Vacuum, Dishwasher, Dryer, Refrigerator, Stove, Water Softener, Washer |
| Architectural Style | Bungalow |
| Basement Development | Finished |
| Basement Type | Full (finished) |
| Constructed Date | 2009 |
| Construction Material | Wood Frame |
| Construction Style Attachment | Detached |
| Cooling Type | Central Air Conditioning |
| Exterior Finish | Wood |
| Fireplace Fuel | Electric |
| Fireplace Present | Yes |
| Fireplace Total | 2 |
| Fireplace Type | Other - See Remarks |
| Foundation Type | Block |
| Half Bath Total | 1 |
| Heating Fuel | Propane |
| Heating Type | Forced Air |
| Stories Total | 1 |
| Size Interior | 1295 |
| Type | House |
| Utility Water | Drilled Well |
Parking
| Detached Garage |
Land
| Access Type | Water Access, Road Access |
| Acreage | No |
| Land Amenities | Beach, Shopping |
| Sewer | Septic System |
| Size Depth | 190 Ft |
| Size Frontage | 95 Ft |
| Size Irregular | 0.412 |
| Size Total | 0.412 Ac|under 1/2 Acre |
| Size Total Text | 0.412 Ac|under 1/2 Acre |
| Surface Water | Lake |
| Zoning Description | Rs |
Rooms
| Level | Type | Length | Width | Dimensions |
|---|---|---|---|---|
| Lower Level | 3pc Bathroom | 6'2'' x 9'7'' | ||
| Lower Level | Utility Room | 9'11'' x 11'0'' | ||
| Lower Level | Storage | 5'10'' x 8'10'' | ||
| Lower Level | Bedroom | 9'11'' x 11'1'' | ||
| Lower Level | Bedroom | 14'11'' x 11'1'' | ||
| Lower Level | Bedroom | 14'11'' x 11'0'' | ||
| Lower Level | Recreation Room | 22'10'' x 18'11'' | ||
| Main Level | Kitchen | 7'10'' x 12'10'' | ||
| Main Level | Dining Room | 18'1'' x 16'0'' | ||
| Main Level | Living Room | 18'9'' x 18'10'' | ||
| Main Level | Full Bathroom | 10'8'' x 5'11'' | ||
| Main Level | Primary Bedroom | 16'9'' x 11'7'' | ||
| Main Level | 2pc Bathroom | 4'10'' x 5'4'' |
https://www.realtor.ca/real-estate/25759871/115-south-shores-road-eugenia

330 First Street
Collingwood, Ontario L9Y 1B4
(705) 445-5520
(705) 445-1545
locationsnorth.com

