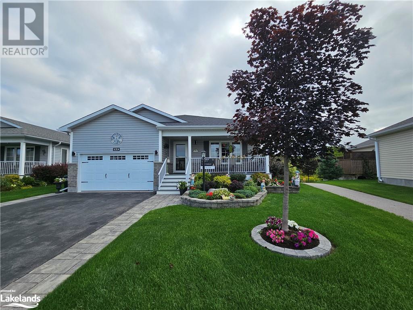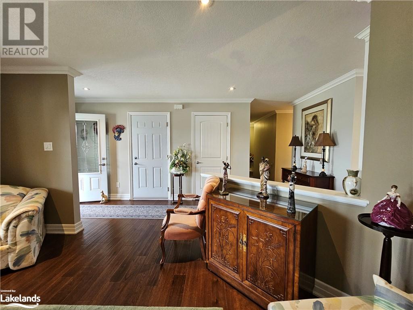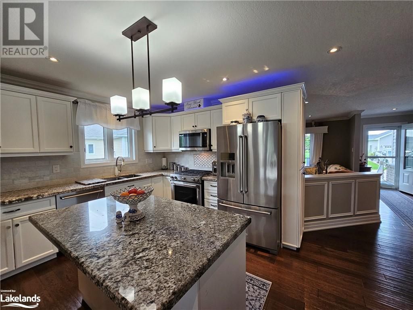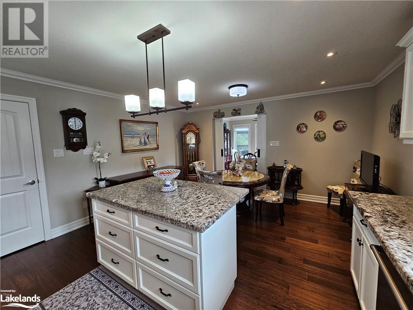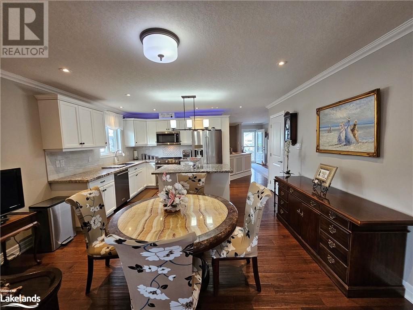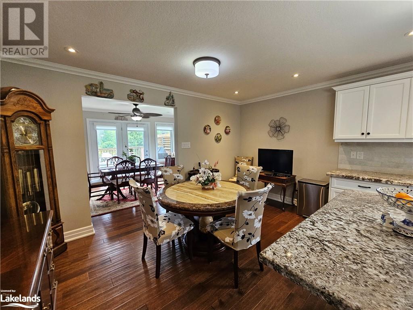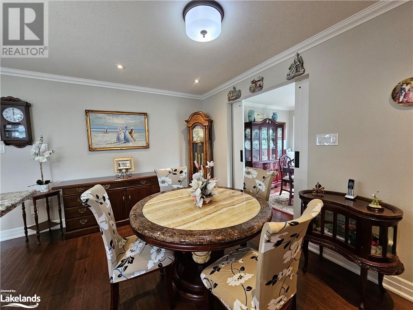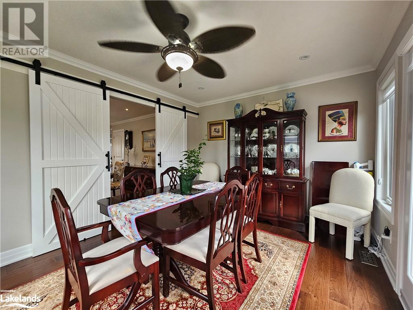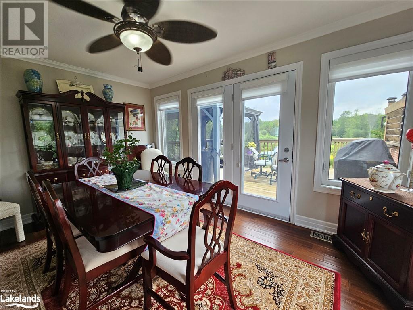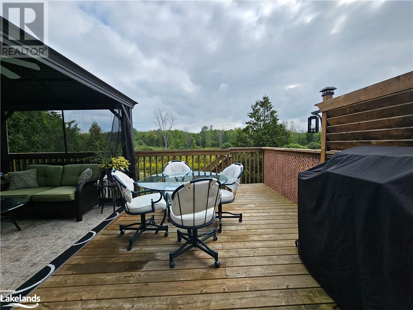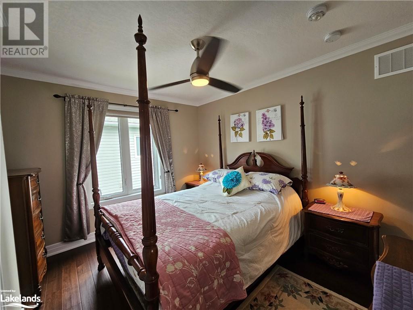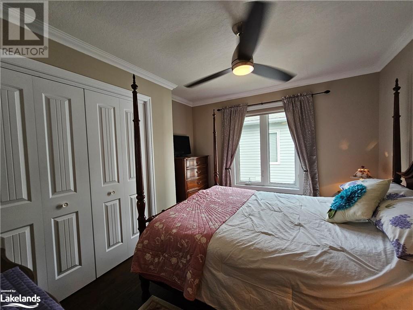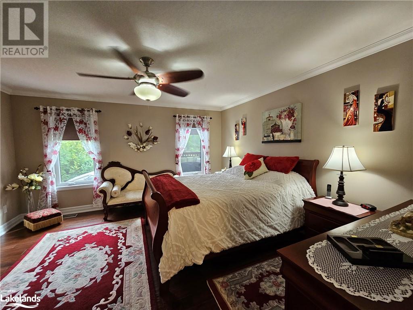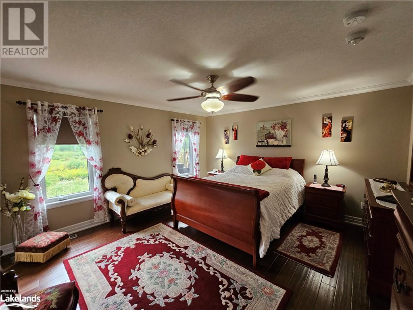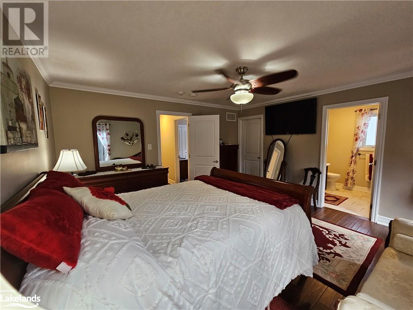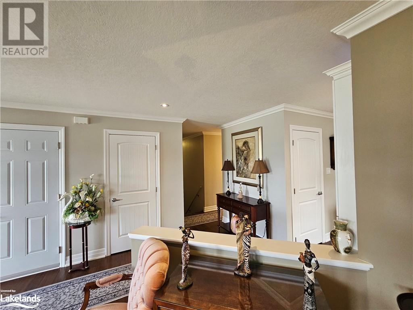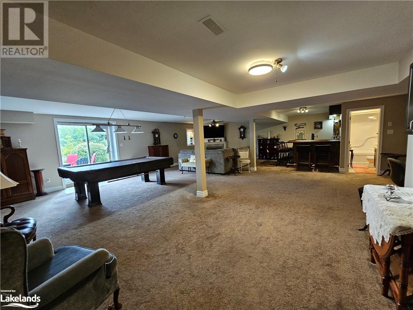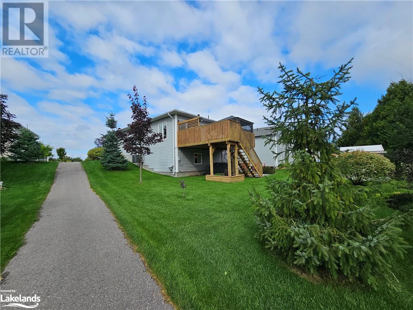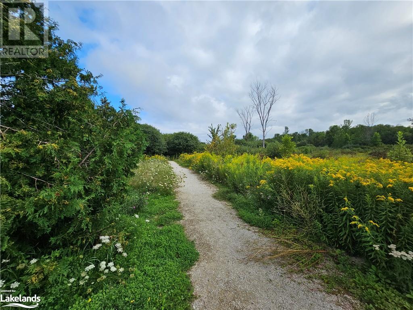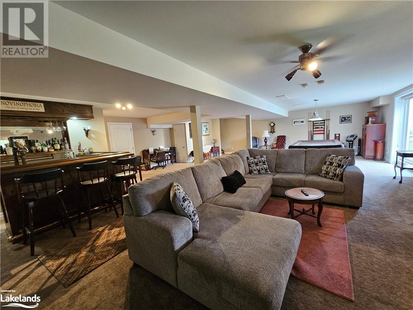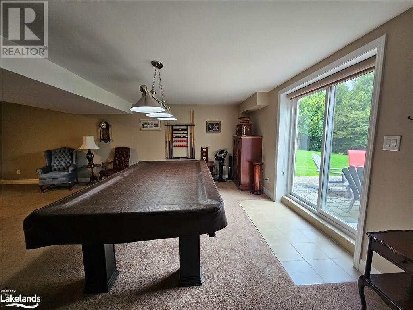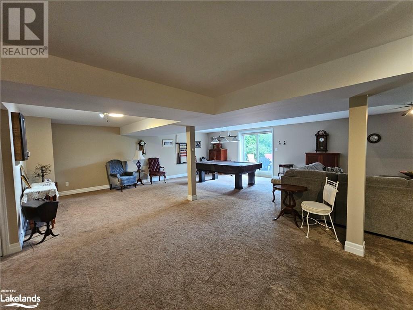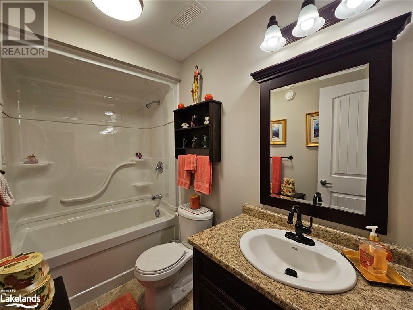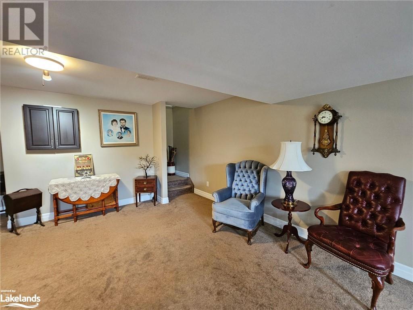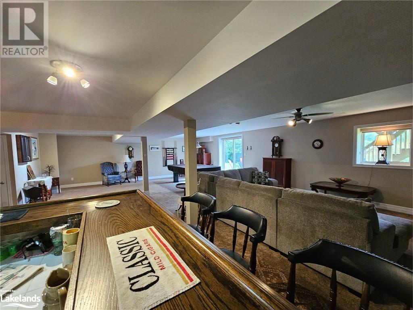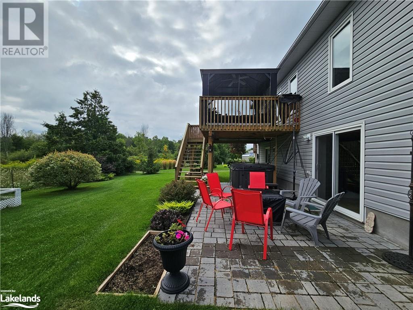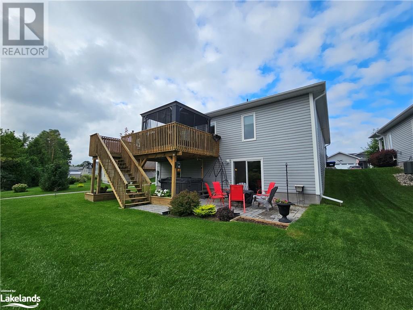114 New York Avenue Wasaga Beach, Ontario L9Z 3A8
$769,900
What a Lifestyle! This 2 bedroom, 3 bathroom bungalow boasts 2630sq ft, gorgeous from top to bottom. Covered front porch with composite decking. This constructed on-site stick-built home features a bright, unique open concept floor plan with crown mouldings throughout. Roomy kitchen w/dinette, S/S appliances, & lots of cabinets! 4 season sunroom has custom barn board doors & a walk out to the upper deck. Back deck features 10'X10 gazebo w/ fire table, overhead light/fan, overlooking environmentally protected greenspace with trails for your use. Living room is welcoming with lots of natural light. The primary bedroom has a walk-in closet & 3 pc ensuite. For easy wash days, laundry is located on the main level. Lower level is great for entertaining, equipped with Napoleon gas fireplace, custom built Oak bar w/ brass rail, fantastic walk out to back yard patio w/ Arctic Spa hot tub, equipped w/ wifi & ozonator. Large 14’ X 16’ storage/utility room & 4pc bath complete the lwr lvl. Access to the amenities of Park Place! Visit Documents tab for list of all this home has to offer! New Fees: Rent & Maintenance $803.13 + Lot tax $52.18 +Structure tax $219.12= $1074.43/Monthly (id:33600)
Property Details
| MLS® Number | 40474986 |
| Property Type | Single Family |
| Amenities Near By | Beach, Golf Nearby, Park, Place Of Worship, Shopping, Ski Area |
| Community Features | Quiet Area, Community Centre |
| Equipment Type | None |
| Features | Conservation/green Belt, Golf Course/parkland, Beach, Country Residential, Automatic Garage Door Opener |
| Parking Space Total | 4 |
| Rental Equipment Type | None |
Building
| Bathroom Total | 3 |
| Bedrooms Above Ground | 2 |
| Bedrooms Total | 2 |
| Appliances | Dishwasher, Dryer, Microwave, Refrigerator, Stove, Window Coverings, Garage Door Opener, Hot Tub |
| Architectural Style | Raised Bungalow |
| Basement Development | Finished |
| Basement Type | Full (finished) |
| Construction Style Attachment | Detached |
| Cooling Type | Central Air Conditioning |
| Exterior Finish | Vinyl Siding |
| Fireplace Present | Yes |
| Fireplace Total | 1 |
| Fixture | Ceiling Fans |
| Heating Fuel | Natural Gas |
| Heating Type | Forced Air |
| Stories Total | 1 |
| Size Interior | 1380 |
| Type | House |
| Utility Water | Municipal Water |
Parking
| Attached Garage |
Land
| Acreage | No |
| Land Amenities | Beach, Golf Nearby, Park, Place Of Worship, Shopping, Ski Area |
| Sewer | Municipal Sewage System |
| Size Total Text | Under 1/2 Acre |
| Zoning Description | Residential Modular-6 |
Rooms
| Level | Type | Length | Width | Dimensions |
|---|---|---|---|---|
| Lower Level | Utility Room | 14'0'' x 16'0'' | ||
| Lower Level | 4pc Bathroom | Measurements not available | ||
| Lower Level | Family Room | 34'8'' x 25'5'' | ||
| Main Level | Full Bathroom | Measurements not available | ||
| Main Level | Primary Bedroom | 14'0'' x 14'3'' | ||
| Main Level | Bedroom | 11'5'' x 9'5'' | ||
| Main Level | 4pc Bathroom | Measurements not available | ||
| Main Level | Sunroom | 15'0'' x 10'7'' | ||
| Main Level | Eat In Kitchen | 17'9'' x 14'5'' | ||
| Main Level | Living Room | 14'6'' x 19'0'' |
https://www.realtor.ca/real-estate/25992957/114-new-york-avenue-wasaga-beach

1 Market Lane, Unit 2
Wasaga Beach, Ontario L9Z 0B6
(705) 429-2121
(705) 429-0406
www.c21m.ca

