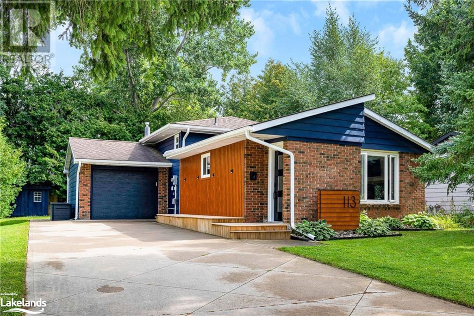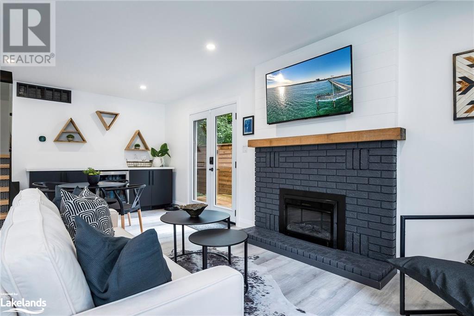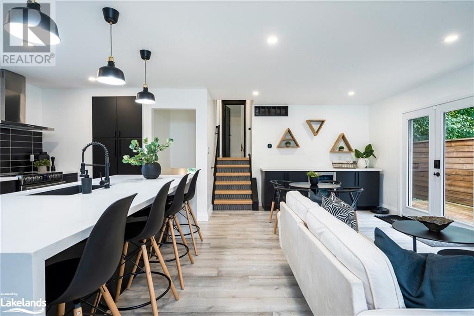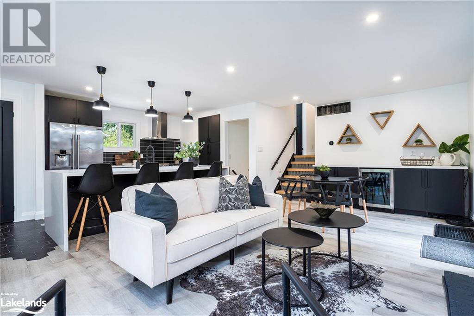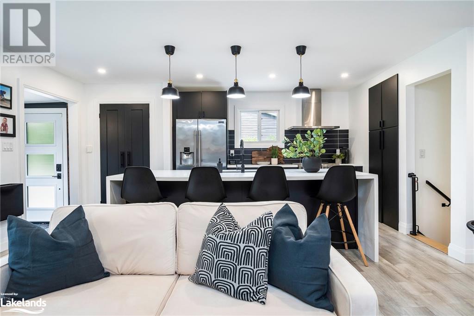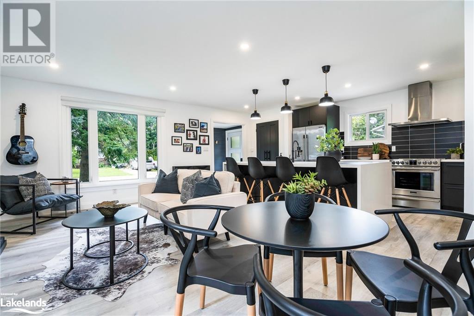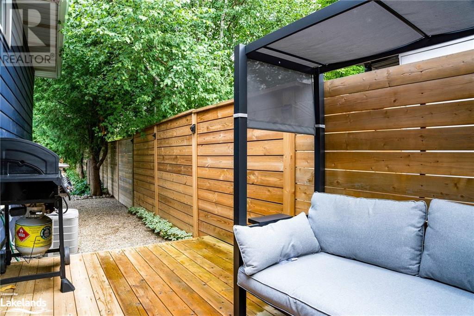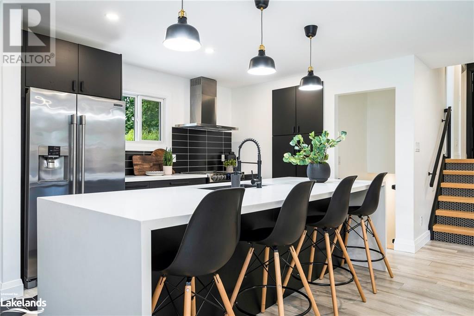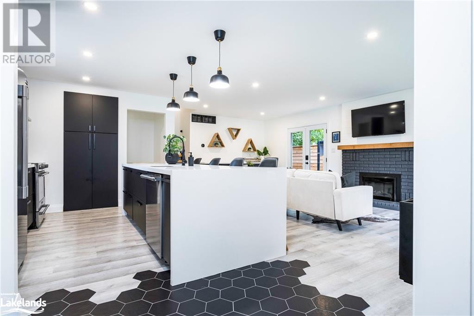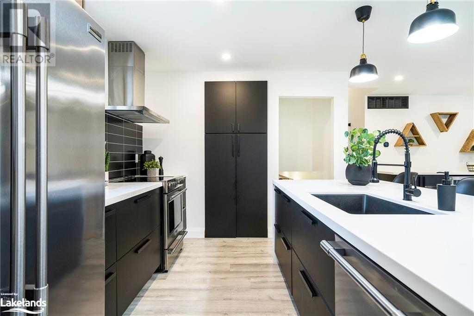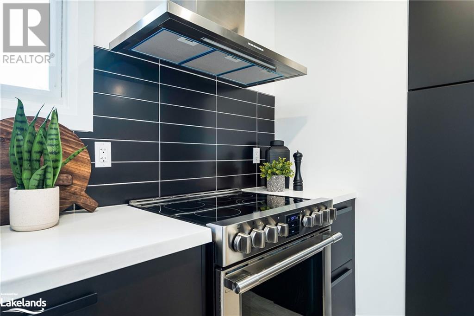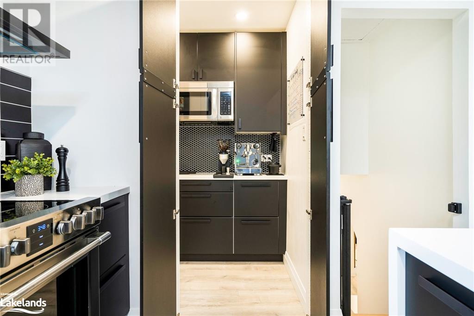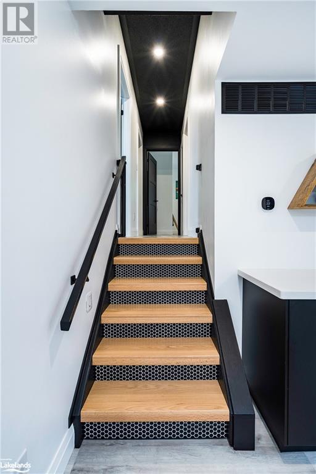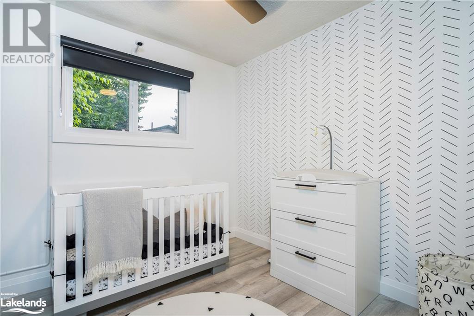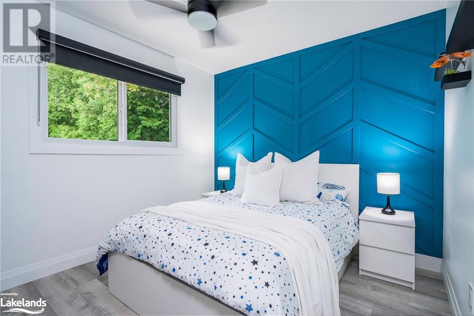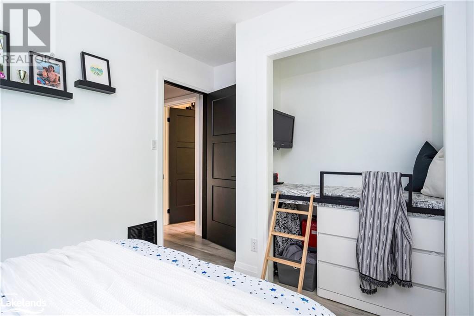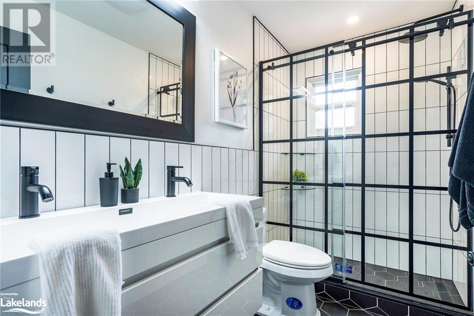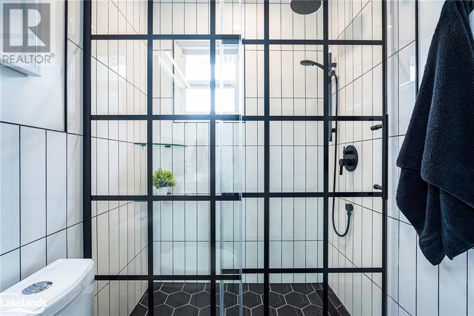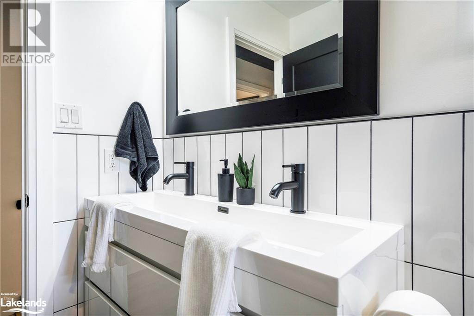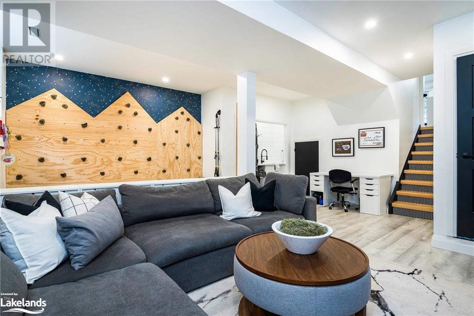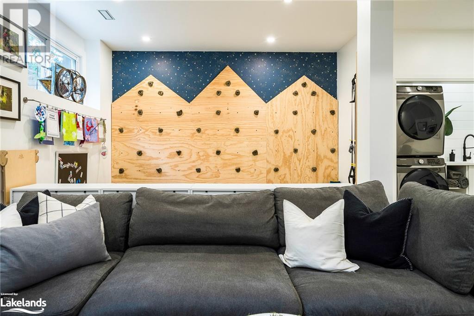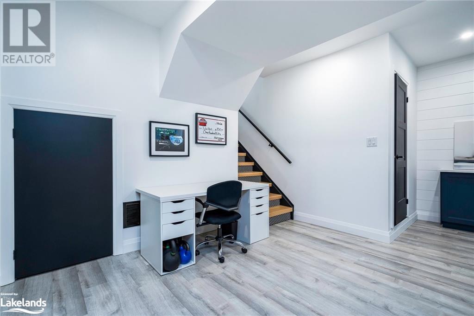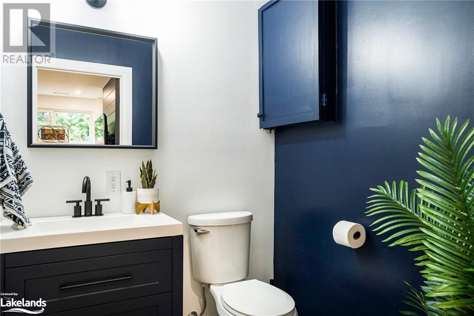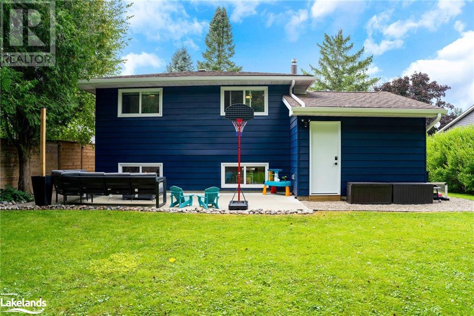3 Bedroom
2 Bathroom
1000
Fireplace
Central Air Conditioning
Forced Air
$999,999
Welcome to a slice of paradise right in the heart of downtown Thornbury. This contemporary home is located on a sought-after street, offering the perfect blend of modern design and relaxed living. Fully renovated from top to bottom, this home is a truly gorgeous. Inside, you will fall in love with the open-concept floor plan that seamlessly connects the living spaces. The kitchen is a culinary dream, boasting a spacious island with stunning quartz waterfall and high-end appliances bringing both style and functionality together. The tucked-away pantry is a dream featuring a convenient coffee area that adds an extra touch of luxury to your everyday routine. The custom bar area opens up to a side patio, creating a seamless indoor-outdoor flow that's perfect for entertaining. Upstairs, three spacious bedrooms, each with unique feature walls add that extra detail. The lower level is all about relaxation, the play area complete with a custom rock climbing wall ensures hours of fun. As evening falls, cozy up by the custom fireplace, creating a warm atmosphere. Storage is abundant in this home and the heated/insulated garage offers practicality without sacrificing style. The backyard is a peaceful retreat offering privacy and is complete with a custom concrete pad, putting green and play area. Stay connected to outdoor activities with a motion sensor light & camera that links to the inside so you can keep an eye on the little ones at play. Every detail in this home has been thoughtfully executed, resulting in an impeccable finish that resonates with calm sophistication. With the convenience of a short stroll to downtown and Georgian Bay, this home combines the relaxed vibe you crave with a location that keeps you connected to the heart of Thornbury. Your ultimate blend of comfort, style and laid-back living awaits in this captivating retreat. (id:33600)
Property Details
|
MLS® Number
|
40470868 |
|
Property Type
|
Single Family |
|
Amenities Near By
|
Playground, Schools, Shopping, Ski Area |
|
Communication Type
|
High Speed Internet |
|
Community Features
|
Community Centre |
|
Equipment Type
|
Water Heater |
|
Parking Space Total
|
5 |
|
Rental Equipment Type
|
Water Heater |
Building
|
Bathroom Total
|
2 |
|
Bedrooms Above Ground
|
3 |
|
Bedrooms Total
|
3 |
|
Appliances
|
Central Vacuum, Dishwasher, Dryer, Refrigerator, Stove, Washer, Microwave Built-in, Hood Fan, Window Coverings, Garage Door Opener |
|
Basement Development
|
Partially Finished |
|
Basement Type
|
Partial (partially Finished) |
|
Constructed Date
|
1978 |
|
Construction Style Attachment
|
Detached |
|
Cooling Type
|
Central Air Conditioning |
|
Exterior Finish
|
Aluminum Siding, Brick |
|
Fireplace Fuel
|
Electric |
|
Fireplace Present
|
Yes |
|
Fireplace Total
|
2 |
|
Fireplace Type
|
Other - See Remarks |
|
Foundation Type
|
Block |
|
Half Bath Total
|
1 |
|
Heating Fuel
|
Natural Gas |
|
Heating Type
|
Forced Air |
|
Size Interior
|
1000 |
|
Type
|
House |
|
Utility Water
|
Municipal Water |
Parking
Land
|
Acreage
|
No |
|
Land Amenities
|
Playground, Schools, Shopping, Ski Area |
|
Sewer
|
Municipal Sewage System |
|
Size Depth
|
130 Ft |
|
Size Frontage
|
60 Ft |
|
Size Total Text
|
Under 1/2 Acre |
|
Zoning Description
|
R1-1 |
Rooms
| Level |
Type |
Length |
Width |
Dimensions |
|
Second Level |
4pc Bathroom |
|
|
Measurements not available |
|
Second Level |
Primary Bedroom |
|
|
11'3'' x 9'4'' |
|
Second Level |
Bedroom |
|
|
9'5'' x 9'9'' |
|
Second Level |
Bedroom |
|
|
8'9'' x 8'6'' |
|
Lower Level |
2pc Bathroom |
|
|
Measurements not available |
|
Lower Level |
Recreation Room |
|
|
15'4'' x 20'6'' |
|
Main Level |
Pantry |
|
|
4'7'' x 6'0'' |
|
Main Level |
Living Room |
|
|
21'4'' x 12'0'' |
|
Main Level |
Dining Room |
|
|
5'11'' x 4'6'' |
|
Main Level |
Kitchen |
|
|
16'9'' x 10'7'' |
Utilities
|
Cable
|
Available |
|
Electricity
|
Available |
|
Natural Gas
|
Available |
|
Telephone
|
Available |
https://www.realtor.ca/real-estate/25983311/113-orchard-drive-thornbury
Royal LePage Locations North (Collingwood Unit B) Brokerage
330 First Street - Unit B
Collingwood,
Ontario
L9Y 1B4
(705) 445-5520
www.locationsnorth.com

