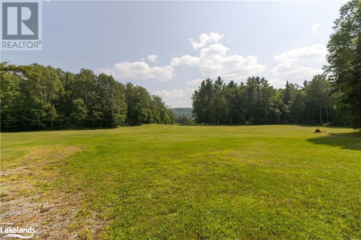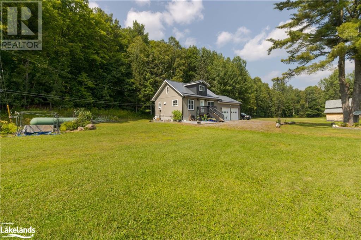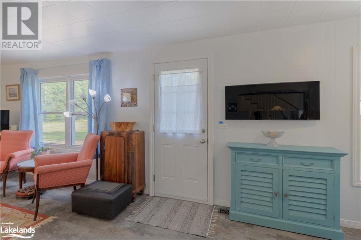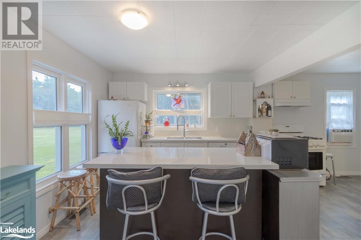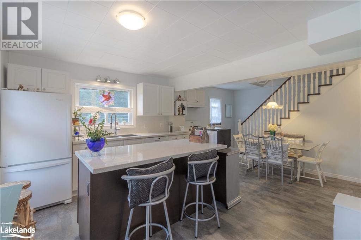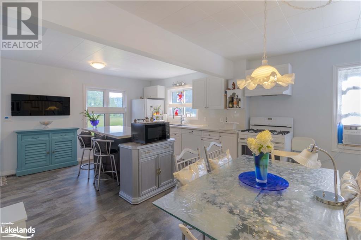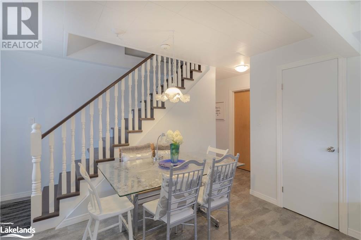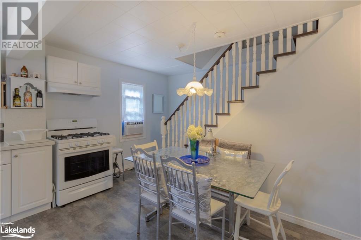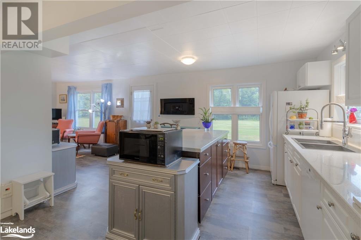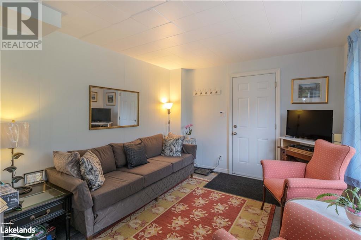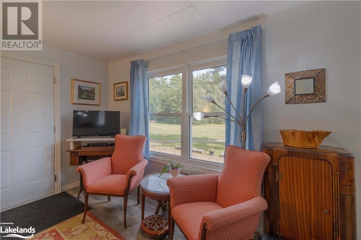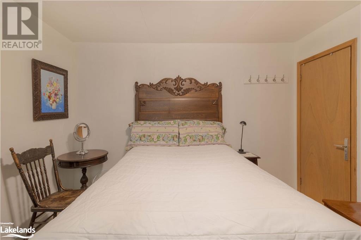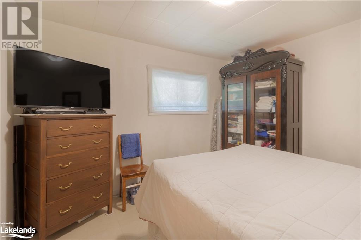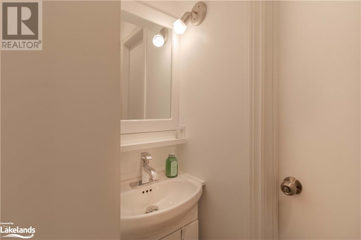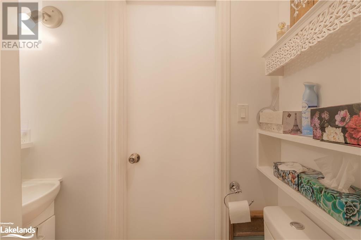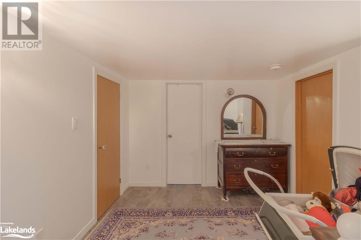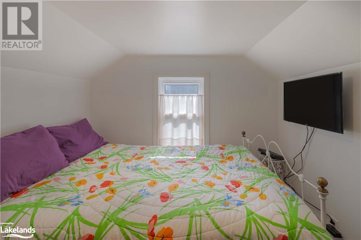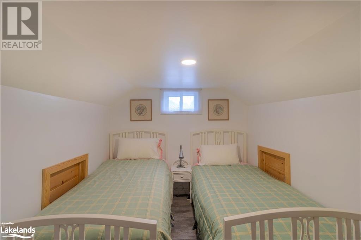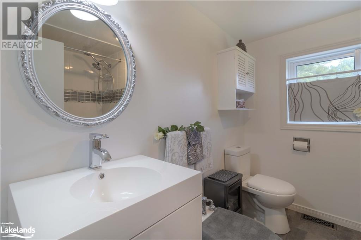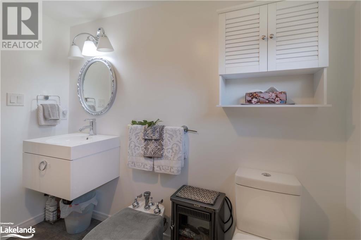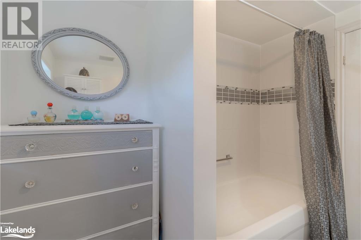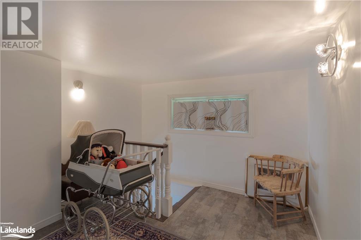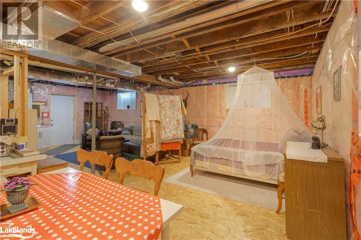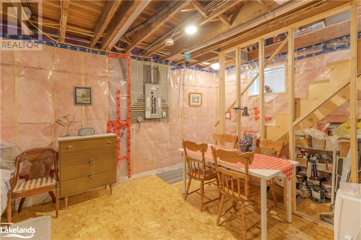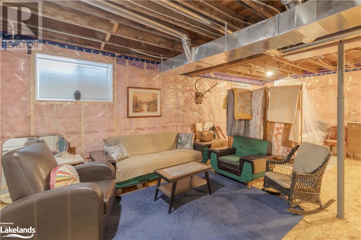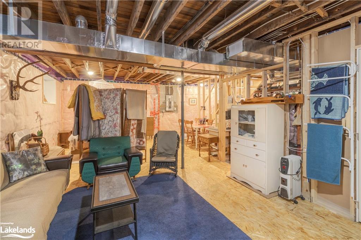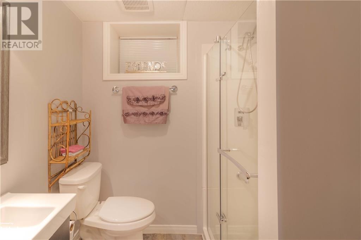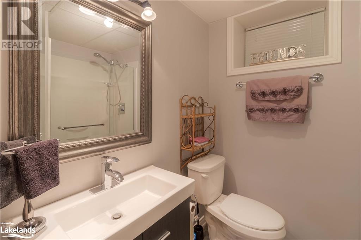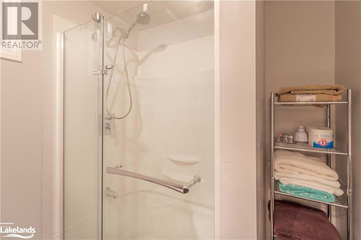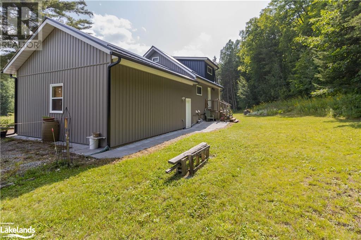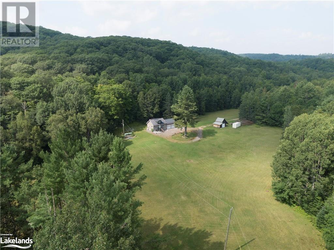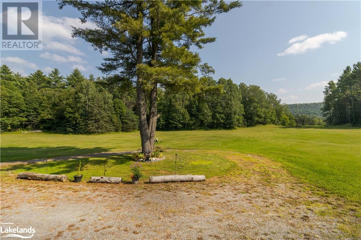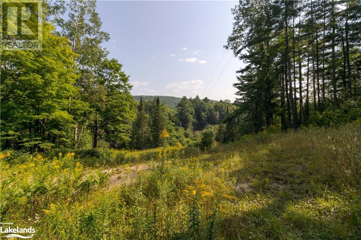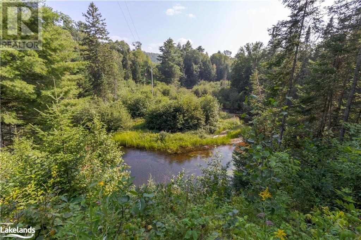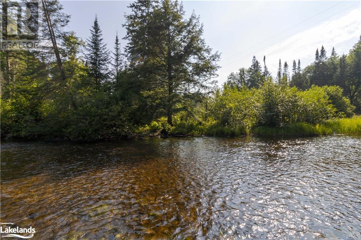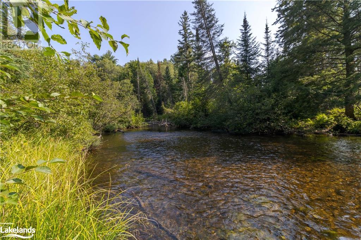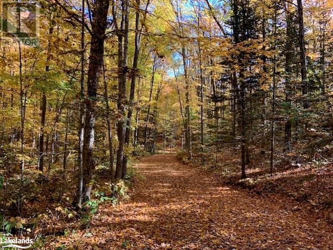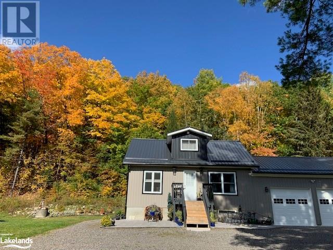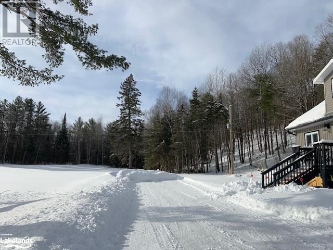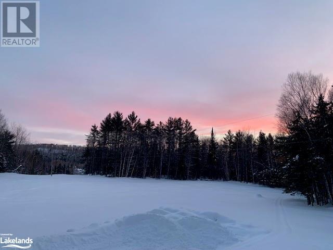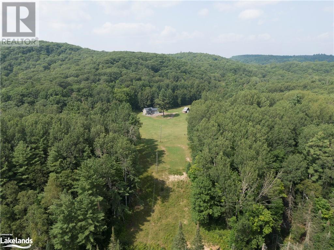1127 Backwoods Lane Haliburton, Ontario K0M 1S0
$999,000
Incredibly private country home just outside of West Guilford. As you pull through the driveway of this property you are greeted with expansive views across the cleared portion of this almost 200 acre parcel which enjoys over 1,900 ft of frontage on both sides of the Redstone River. The beautiful home or year-round round getaway on site features 3 bedrooms, 3 bathrooms & over 1,700 SF of the living space. The open concept main floor principal rooms have been beautifully updated throughout & have large windows with plenty of natural light & stunning views over the property. The kitchen features newer white cupboards, a large island & Caesarstone countertops. The large island looks out over the dining area to the left & the living area directly ahead, perfectly set up for entertaining. A generously sized primary bedroom finishes off the main floor with a 2-pc ensuite bathroom. Upstairs is a large landing leading you to 2 good sized bedrooms, perfect to accommodate for family or guests & a beautifully updated 5-pc bathroom. The lower level is partially finished & has a private entrance from the garage. The space is perfect for older kids or teenagers with a large open concept living area, sleeping area, laundry & a beautifully finished 3-pc bathroom with a glass shower. You'll find the property updated throughout and with easy maintenance in mind with forced air-propane heating, drilled well, vinyl siding, a metal roof & a oversized 2-car attached garage with 10' high ceilings & space for your cars/toys. The 196-acre lot ensures ultimate privacy & seclusion, while there is a large clearing around the home & to the riverfront, most of it remains undisturbed with old logging trails throughout. This beautiful home or getaway is minutes from several of our beautiful lakes, less than 10 minutes from West Guilford for the essentials & 20 minutes from Haliburton Village to enjoy our local restaurants, shops & more. This property is a rare find, book your private tour today! (id:33600)
Property Details
| MLS® Number | 40470585 |
| Property Type | Single Family |
| Amenities Near By | Shopping |
| Community Features | Quiet Area |
| Equipment Type | Propane Tank |
| Features | Country Residential |
| Parking Space Total | 12 |
| Rental Equipment Type | Propane Tank |
| Structure | Shed |
| Water Front Name | Redstone River |
| Water Front Type | Waterfront On River |
Building
| Bathroom Total | 3 |
| Bedrooms Above Ground | 3 |
| Bedrooms Total | 3 |
| Basement Development | Partially Finished |
| Basement Type | Full (partially Finished) |
| Constructed Date | 1958 |
| Construction Style Attachment | Detached |
| Cooling Type | Window Air Conditioner |
| Exterior Finish | Vinyl Siding |
| Half Bath Total | 1 |
| Heating Fuel | Propane |
| Heating Type | Forced Air |
| Stories Total | 2 |
| Size Interior | 1410 |
| Type | House |
| Utility Water | Drilled Well |
Parking
| Attached Garage |
Land
| Access Type | Road Access |
| Acreage | Yes |
| Land Amenities | Shopping |
| Sewer | Septic System |
| Size Irregular | 196 |
| Size Total | 196 Ac|101+ Acres |
| Size Total Text | 196 Ac|101+ Acres |
| Surface Water | River/stream |
| Zoning Description | Rul1 & Ep |
Rooms
| Level | Type | Length | Width | Dimensions |
|---|---|---|---|---|
| Second Level | Bedroom | 8'0'' x 8'0'' | ||
| Second Level | 5pc Bathroom | 8'2'' x 7'3'' | ||
| Second Level | Bedroom | 7'10'' x 8'0'' | ||
| Second Level | Other | 12'3'' x 9'11'' | ||
| Lower Level | 3pc Bathroom | 5'8'' x 6'10'' | ||
| Lower Level | Family Room | 13'2'' x 19'10'' | ||
| Main Level | Full Bathroom | 7'4'' x 2'8'' | ||
| Main Level | Primary Bedroom | 11'3'' x 10'6'' | ||
| Main Level | Living Room | 10'5'' x 14'1'' | ||
| Main Level | Dining Room | 12'4'' x 17'3'' |
https://www.realtor.ca/real-estate/25963756/1127-backwoods-lane-haliburton
2 Iga Road, Unit 4
Minden, Ontario K0M 2K0
(705) 286-2138
(705) 457-2115


