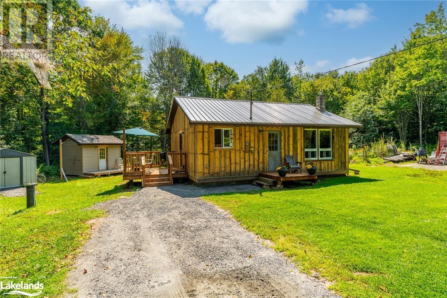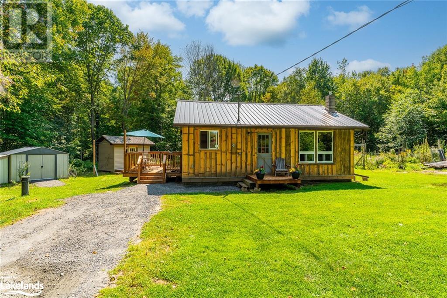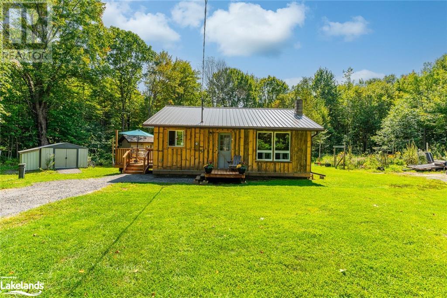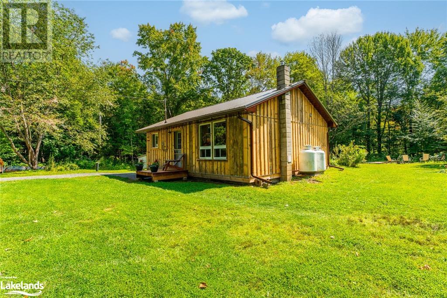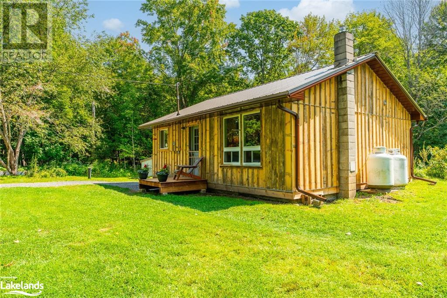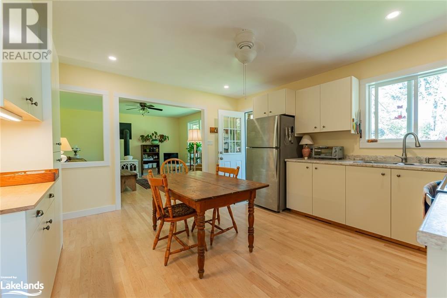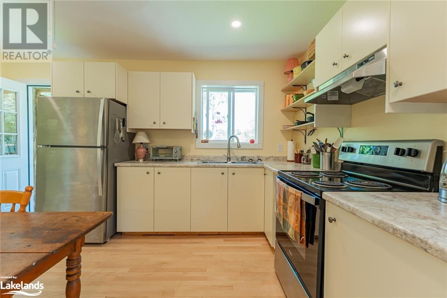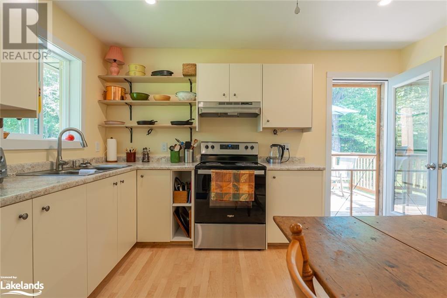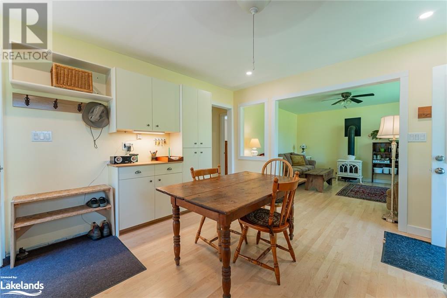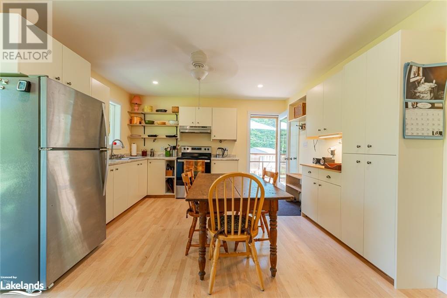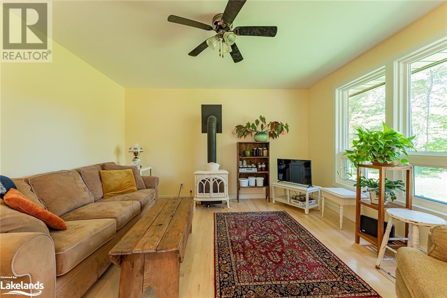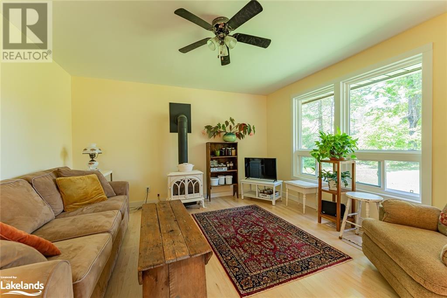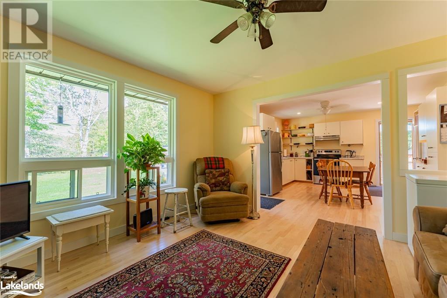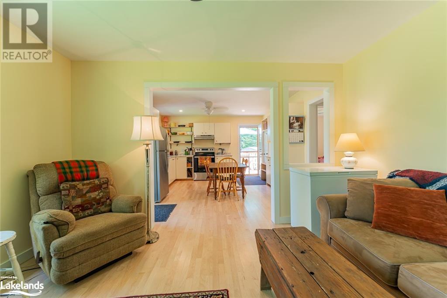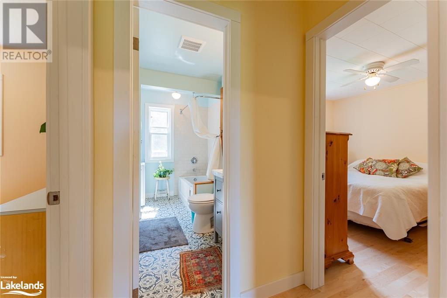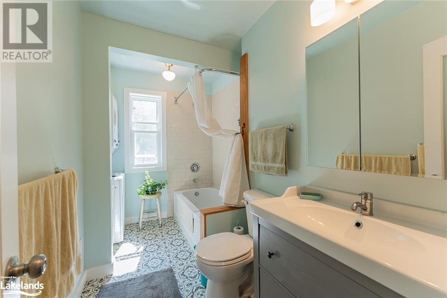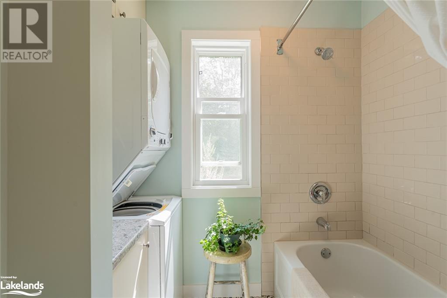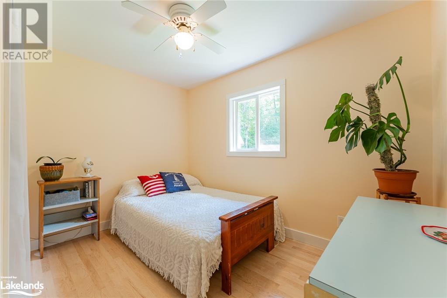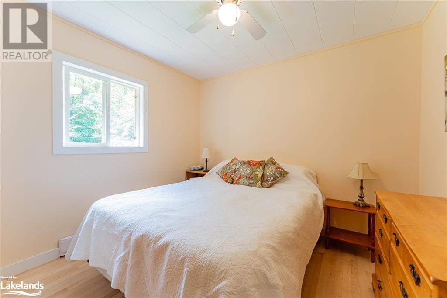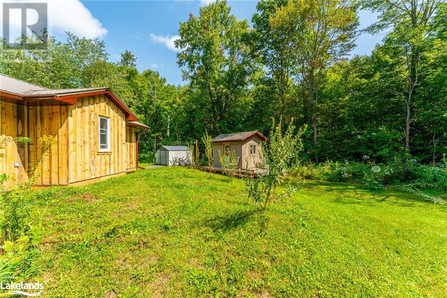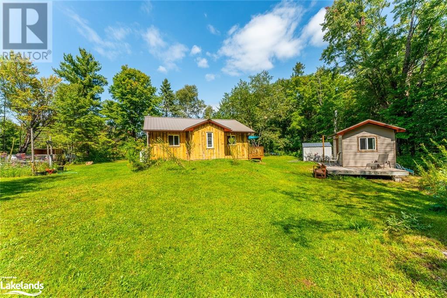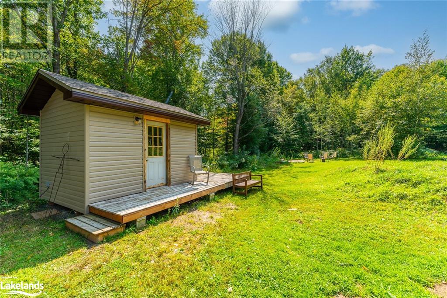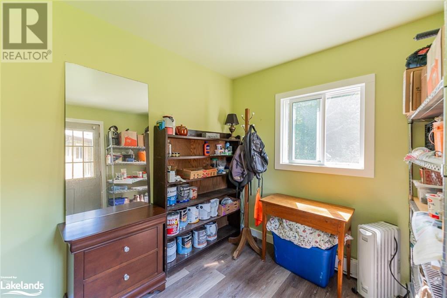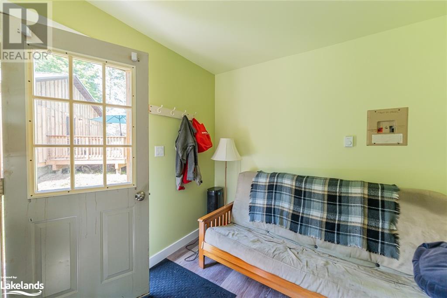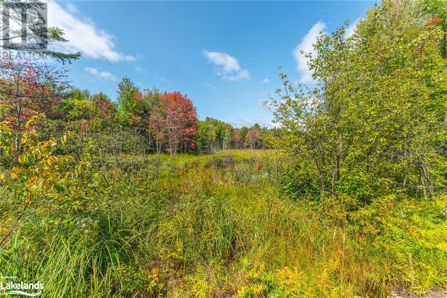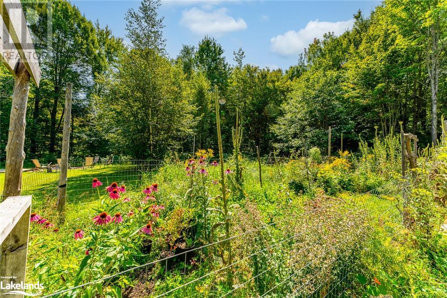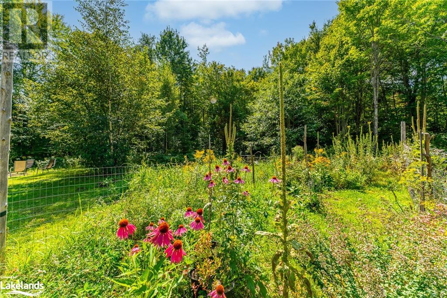1121 Walker Line Road Carnarvon, Ontario K0M 1J1
$395,000
Nestled in a peaceful and picturesque setting, this home offers a tranquil escape from the hustle and bustle of city life. As you approach, you are greeted by a beautiful garden to the right, bursting with colourful flowers and vegetables. The exterior of the cottage exudes a rustic charm, with its quaint wooden siding and a lovely new deck for entertaining. Upon entering, you step into a warm and inviting open concept living room/kitchen. the new floors add to the clean lines of this home, while a new vintage look fireplace stands a a focal point in the living room, providing plenty of heat for cozy evenings during colder months. The cottage boasts a fully equipped custom made kitchen, complete with modern appliances and ample storage space. A small dining area in the kitchen provides the perfect spot for enjoying meals with loved ones. The two bedrooms are spacious enough to fit a queen bed or two singles, and come equipped with closet space. The bathroom is beautifully designed with all new finishes. There's even an extra winterized bunkie for guest space or an exercise hobby room. Surrounded by trees with a view of a tranquil pond across the road, this small home is move-in ready, allowing you to instantly immerse yourself in a peaceful and idyllic lifestyle. With no work required, you can simple unpack your belongings and start enjoying the tranqulity and charm this home has to offer. (id:33600)
Property Details
| MLS® Number | 40477488 |
| Property Type | Single Family |
| Communication Type | High Speed Internet |
| Community Features | Quiet Area, School Bus |
| Equipment Type | Propane Tank |
| Features | Crushed Stone Driveway, Country Residential, Recreational |
| Parking Space Total | 4 |
| Rental Equipment Type | Propane Tank |
| Structure | Shed |
Building
| Bathroom Total | 1 |
| Bedrooms Above Ground | 2 |
| Bedrooms Total | 2 |
| Appliances | Dryer, Refrigerator, Stove, Washer |
| Architectural Style | Bungalow |
| Basement Development | Unfinished |
| Basement Type | Crawl Space (unfinished) |
| Construction Material | Wood Frame |
| Construction Style Attachment | Detached |
| Cooling Type | None |
| Exterior Finish | Wood |
| Fireplace Fuel | Propane |
| Fireplace Present | Yes |
| Fireplace Total | 1 |
| Fireplace Type | Other - See Remarks |
| Fixture | Ceiling Fans |
| Heating Type | Baseboard Heaters |
| Stories Total | 1 |
| Size Interior | 667 |
| Type | House |
| Utility Water | Well |
Land
| Acreage | Yes |
| Sewer | Septic System |
| Size Depth | 229 Ft |
| Size Frontage | 228 Ft |
| Size Irregular | 1.154 |
| Size Total | 1.154 Ac|1/2 - 1.99 Acres |
| Size Total Text | 1.154 Ac|1/2 - 1.99 Acres |
| Zoning Description | Ru |
Rooms
| Level | Type | Length | Width | Dimensions |
|---|---|---|---|---|
| Main Level | 4pc Bathroom | 10'5'' x 7'4'' | ||
| Main Level | Bedroom | 10'7'' x 9'11'' | ||
| Main Level | Bedroom | 11'0'' x 9'11'' | ||
| Main Level | Living Room | 12'8'' x 13'0'' | ||
| Main Level | Eat In Kitchen | 14'3'' x 13'0'' |
Utilities
| Electricity | Available |
https://www.realtor.ca/real-estate/26012410/1121-walker-line-road-carnarvon
9143 Hwy 118, Unit 4
Algonquin Highlands, Ontario K0M 1J1
(705) 457-2128
(705) 489-1592

