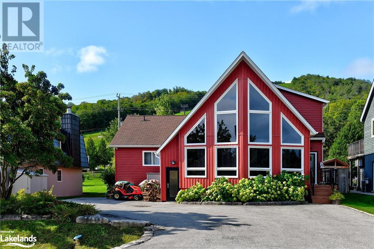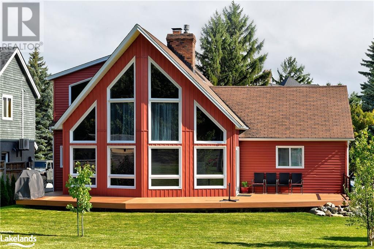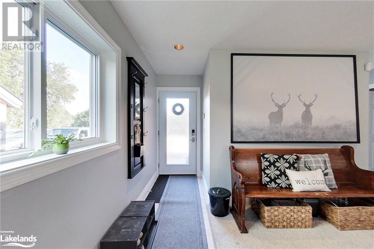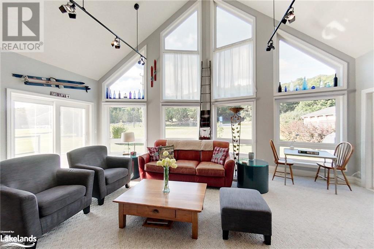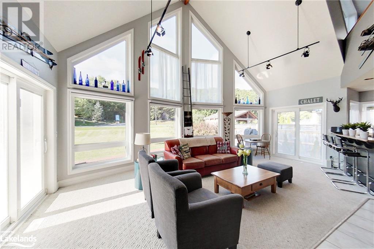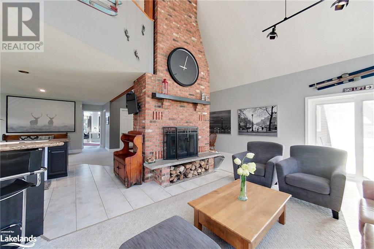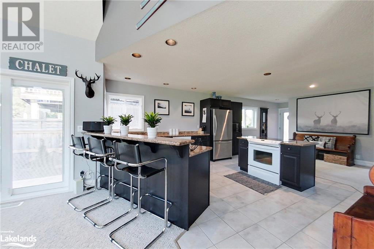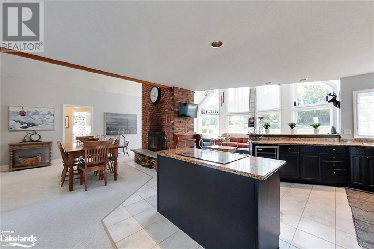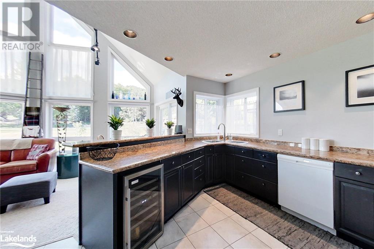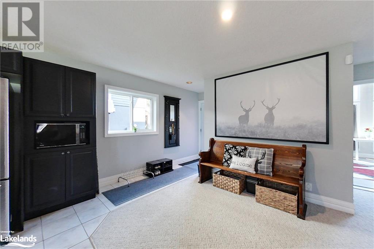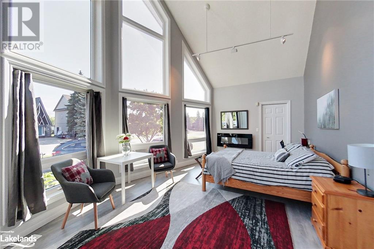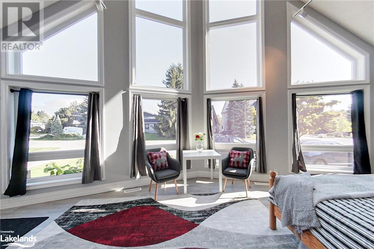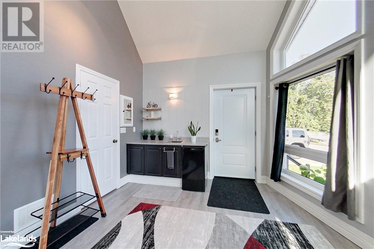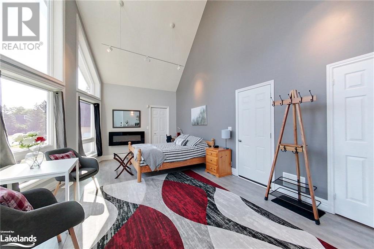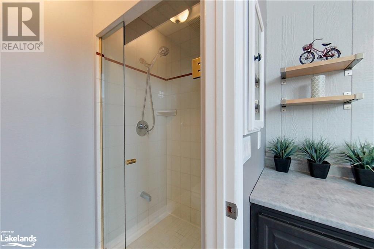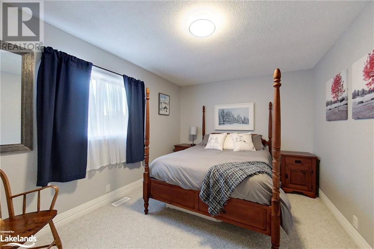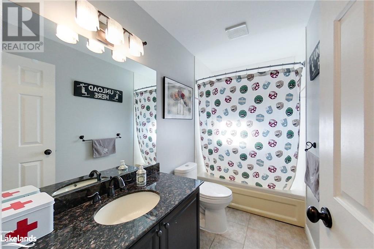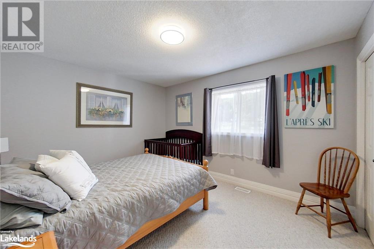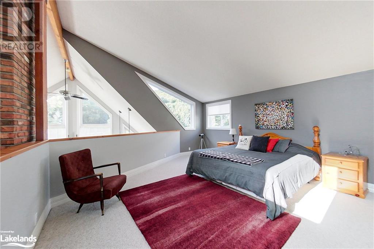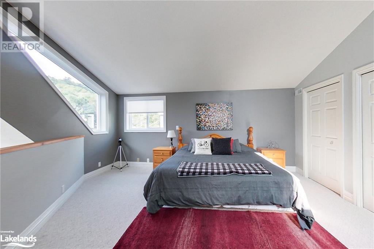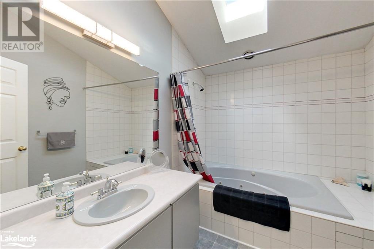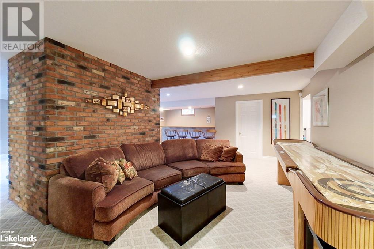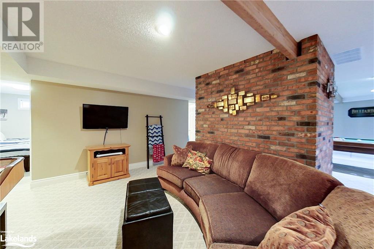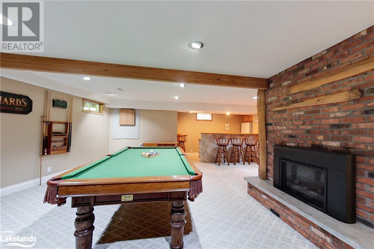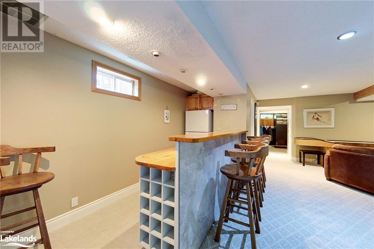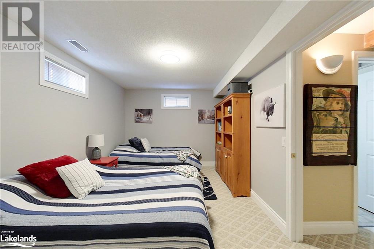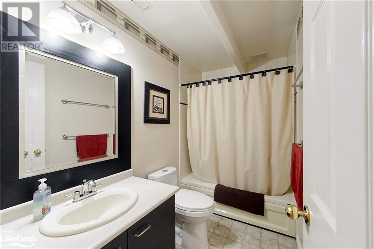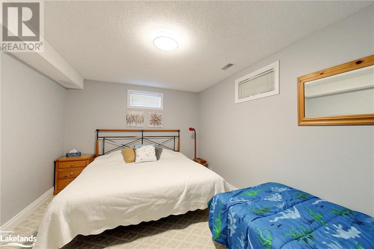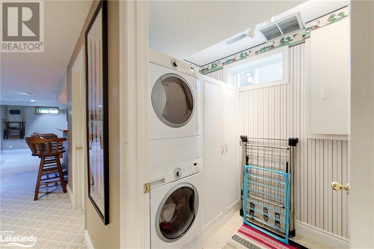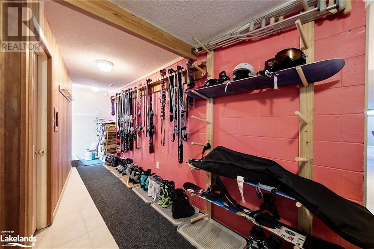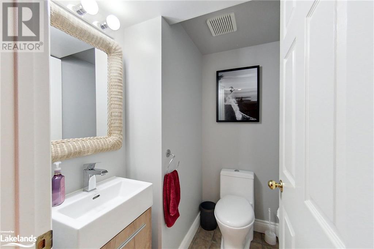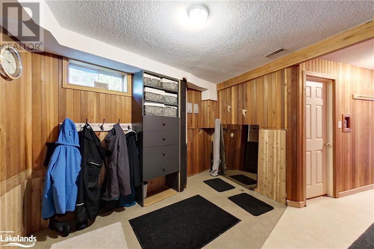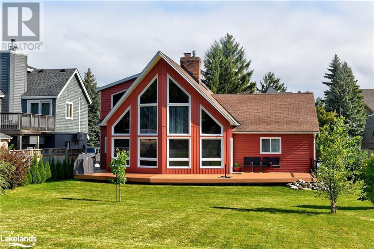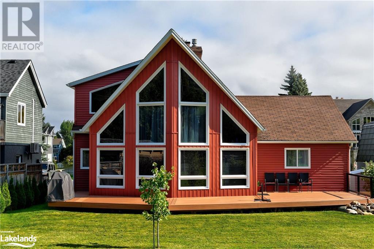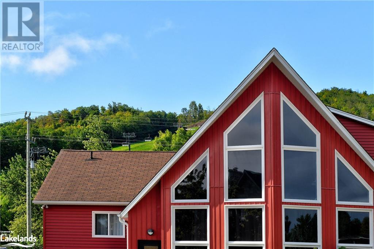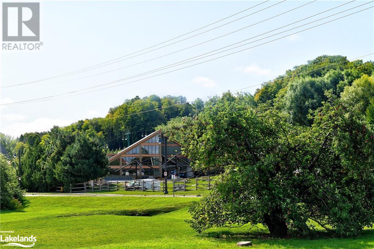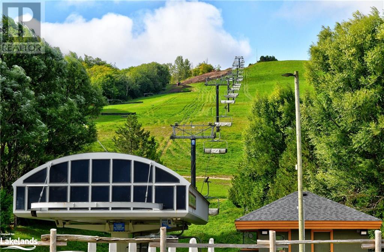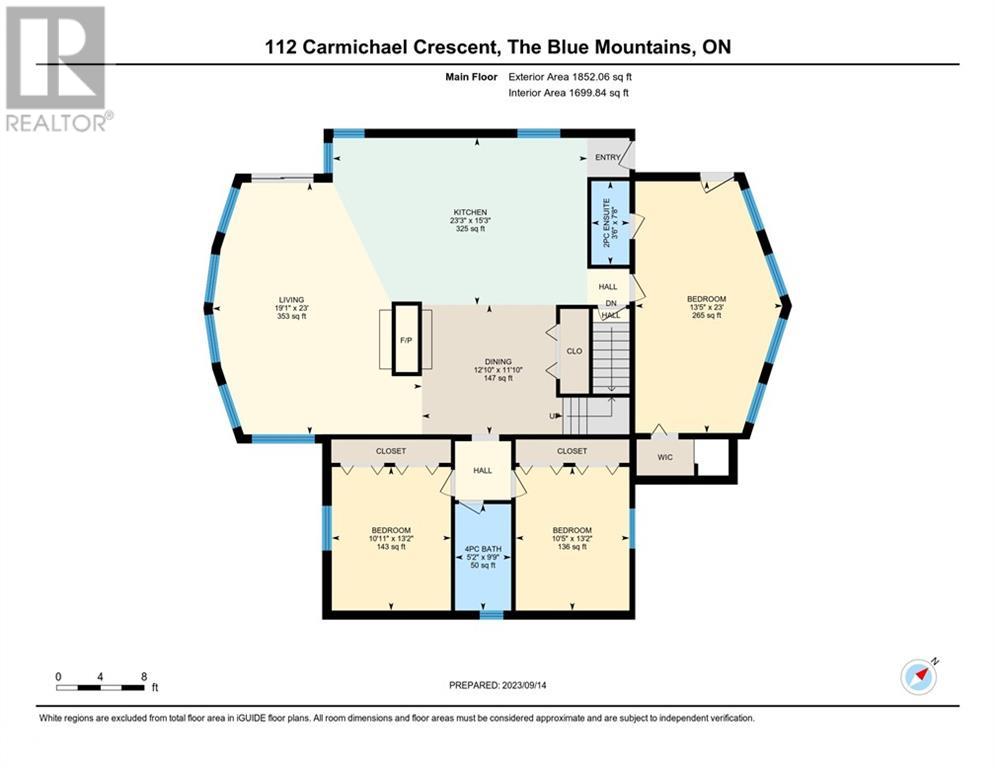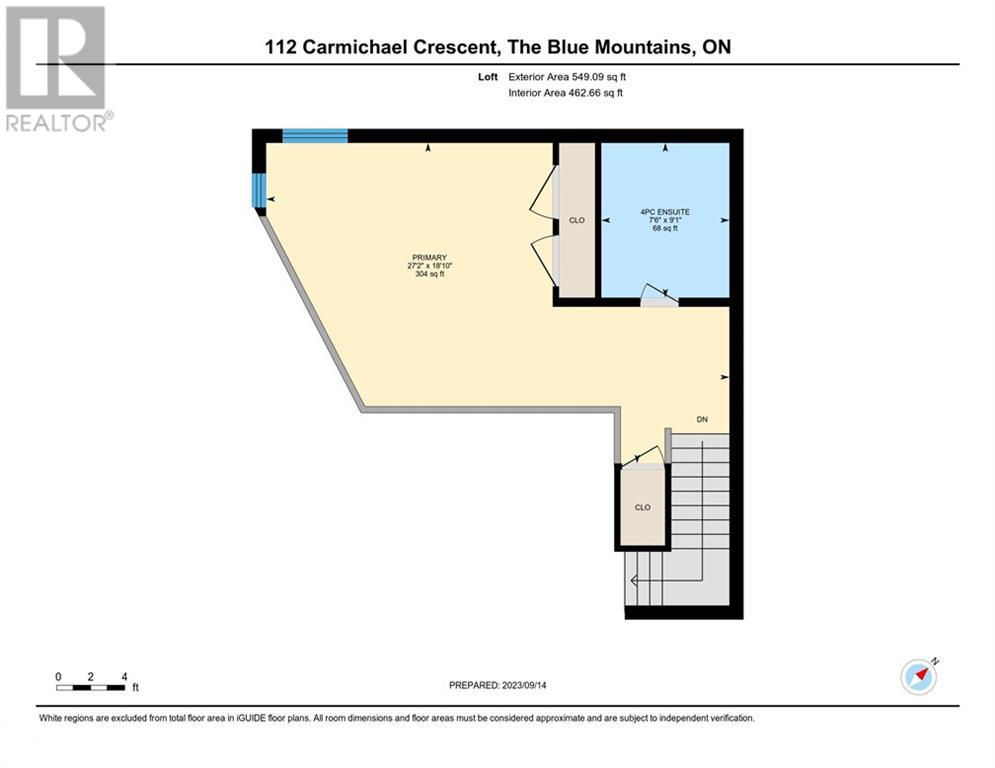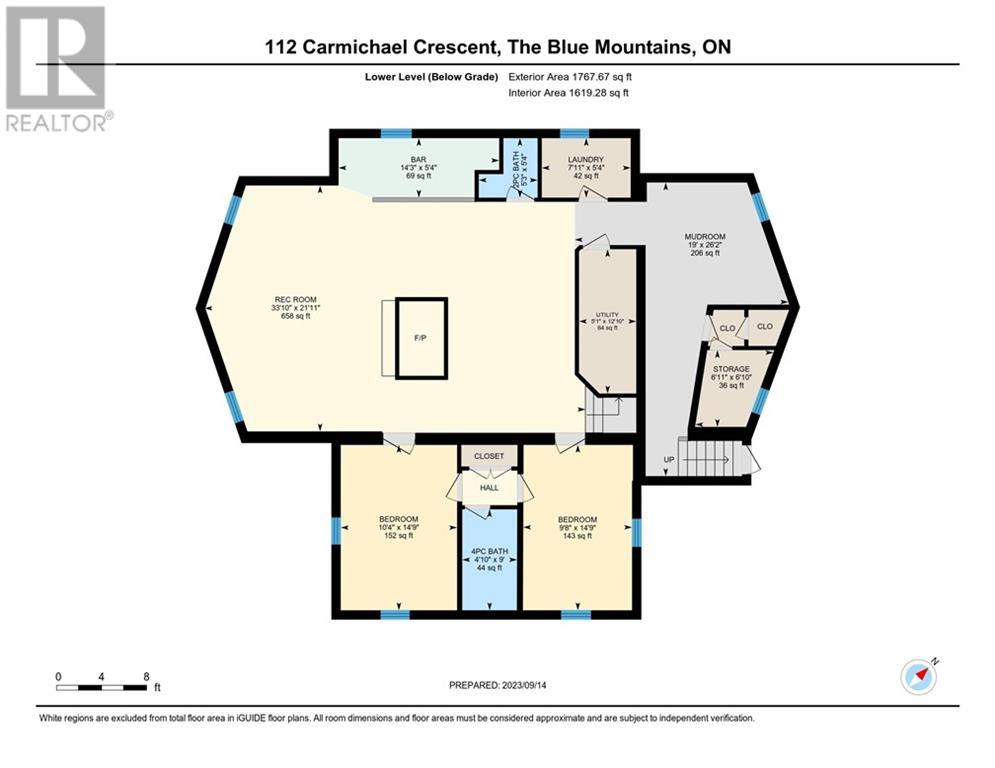112 Carmichael Crescent The Blue Mountains, Ontario L9Y 0R3
$28,000 Seasonal
Insurance, Other, See Remarks
Lots of room for the whole family to spread out in this 6 Bedroom 5 bath Blue Mountain chalet available for ski season. Fabulous mountain views and located across the road from the hill and Sunrise chairlift at Blue's south end. So close you can ski home for lunch. The main floor open concept great room takes advantage of the views, with large windows and vaulted ceilings, and a walk-out on each side to a spacious deck and BBQ. The floor to ceiling double-sided, wood burning fireplace creates warm ambience in the dining room and great room. Dining table can seat 12 persons. Full kitchen with breakfast bar and island makes meal prep a breeze. A generous one-bedroom lock-off with separate entrance is a self-contained suite with linear fireplace and ensuite for visiting parents, early risers and racers. There is even a private entrance to the lower level ski room. Grab your boards and Go! Fun and functional lower level is a great escape, boasting bedrooms, bathrooms, gas fireplace, shuffleboard, pool table, darts, and wet bar. Just a short walk to the Village at Blue for dinners out, shopping, concerts and special events. Unlimited wifi available. Two families who want to share will be considered. Utilities extra. (id:33600)
Property Details
| MLS® Number | 40483563 |
| Property Type | Single Family |
| Amenities Near By | Ski Area |
| Parking Space Total | 4 |
Building
| Bathroom Total | 5 |
| Bedrooms Above Ground | 4 |
| Bedrooms Below Ground | 2 |
| Bedrooms Total | 6 |
| Appliances | Central Vacuum, Dishwasher, Dryer, Refrigerator, Stove, Washer, Microwave Built-in, Window Coverings, Wine Fridge |
| Architectural Style | Chalet |
| Basement Development | Finished |
| Basement Type | Full (finished) |
| Construction Style Attachment | Detached |
| Cooling Type | None |
| Exterior Finish | Vinyl Siding |
| Fireplace Present | Yes |
| Fireplace Total | 2 |
| Fixture | Ceiling Fans |
| Half Bath Total | 1 |
| Heating Fuel | Natural Gas |
| Heating Type | Forced Air |
| Size Interior | 2301 |
| Type | House |
| Utility Water | Municipal Water |
Land
| Acreage | No |
| Land Amenities | Ski Area |
| Landscape Features | Landscaped |
| Sewer | Municipal Sewage System |
| Size Frontage | 60 Ft |
| Zoning Description | R3 |
Rooms
| Level | Type | Length | Width | Dimensions |
|---|---|---|---|---|
| Second Level | Full Bathroom | 7'6'' x 9'1'' | ||
| Second Level | Primary Bedroom | 27'2'' x 18'10'' | ||
| Basement | 2pc Bathroom | Measurements not available | ||
| Basement | Storage | 7'11'' x 6'10'' | ||
| Basement | Mud Room | 19'0'' x 26'2'' | ||
| Basement | Laundry Room | 7'11'' x 5'4'' | ||
| Basement | Bedroom | 10'4'' x 14'9'' | ||
| Basement | 4pc Bathroom | Measurements not available | ||
| Basement | Bedroom | 9'8'' x 14'9'' | ||
| Basement | Games Room | 14'3'' x 5'4'' | ||
| Basement | Recreation Room | 33'10'' x 21'11'' | ||
| Main Level | Great Room | 19'1'' x 23'1'' | ||
| Main Level | Kitchen | 23'3'' x 15'3'' | ||
| Main Level | Dining Room | 12'10'' x 11'10'' | ||
| Main Level | Bedroom | 10'11'' x 13'2'' | ||
| Main Level | 4pc Bathroom | Measurements not available | ||
| Main Level | Bedroom | 10'11'' x 13'2'' | ||
| Main Level | Bedroom | 13'5'' x 23'2'' | ||
| Main Level | 3pc Bathroom | 13'5'' x 23'0'' |
https://www.realtor.ca/real-estate/26066023/112-carmichael-crescent-the-blue-mountains

330 First Street
Collingwood, Ontario L9Y 1B4
(705) 445-5520
(705) 445-1545
locationsnorth.com


