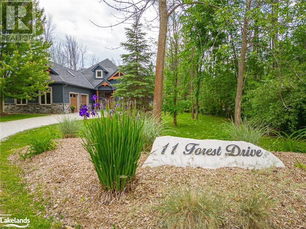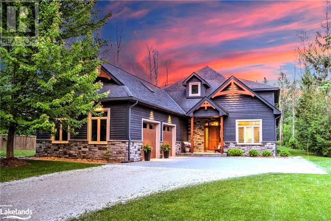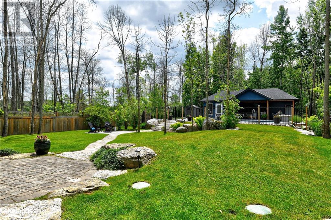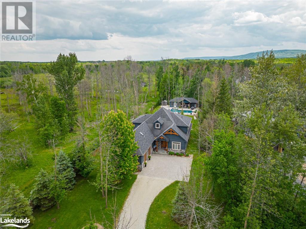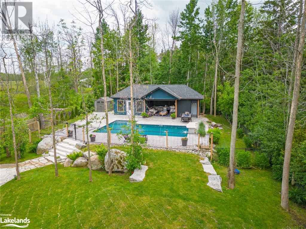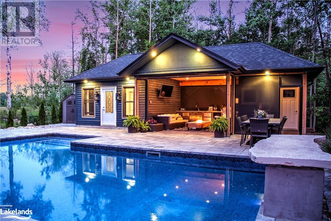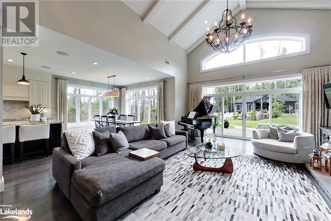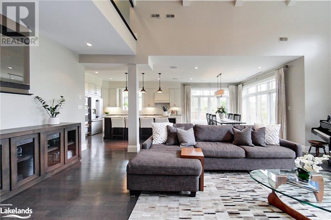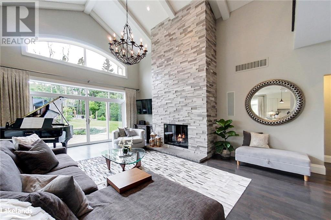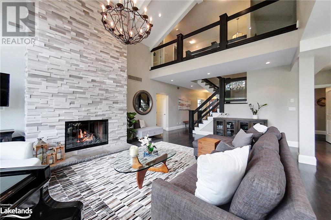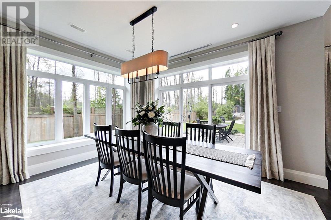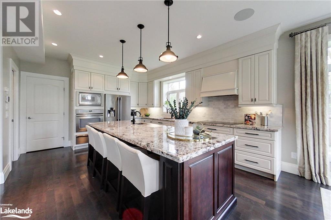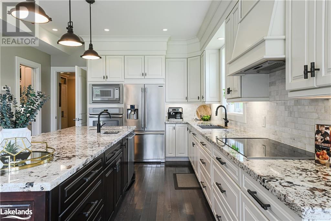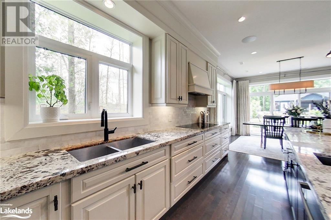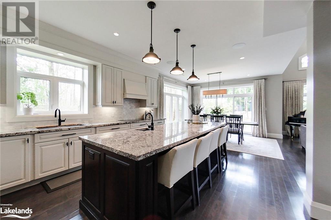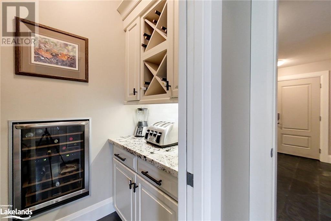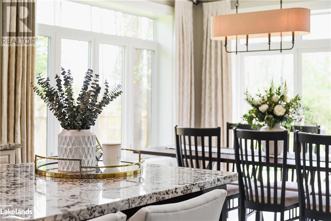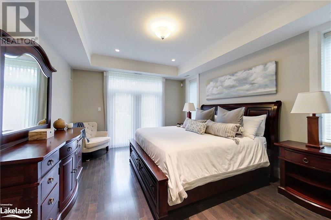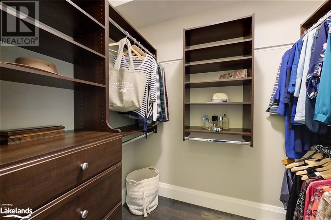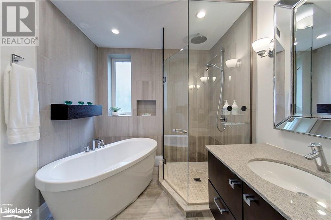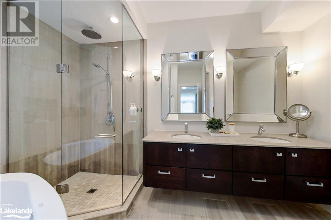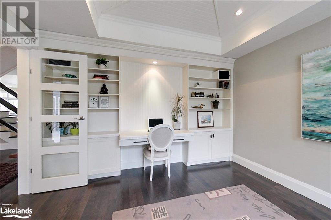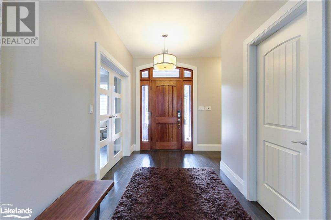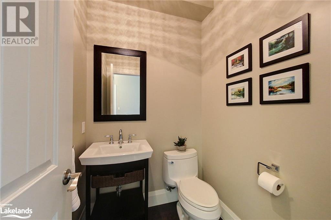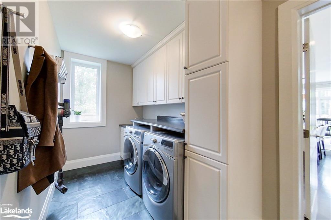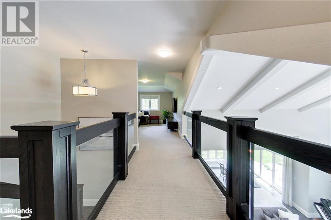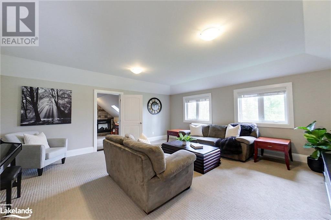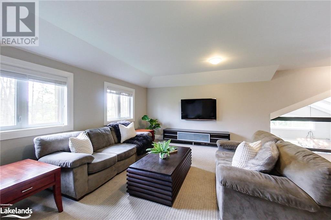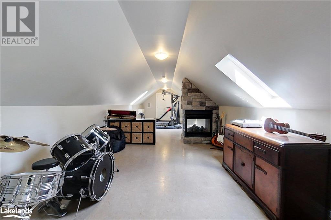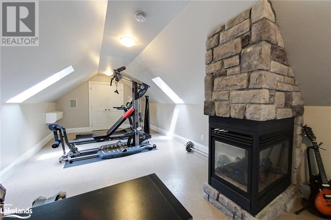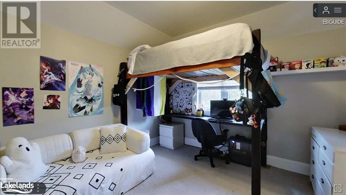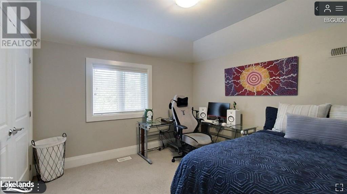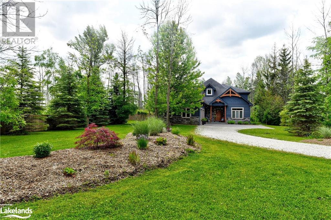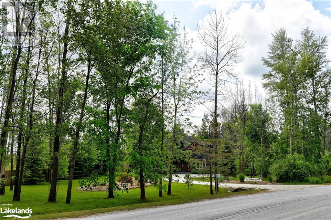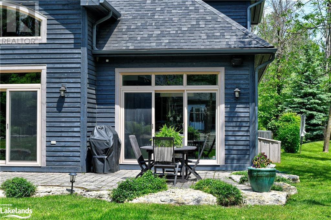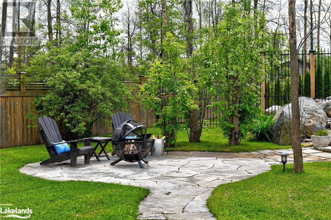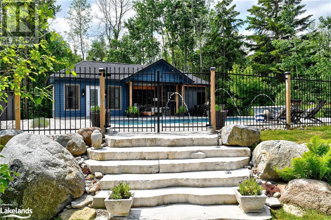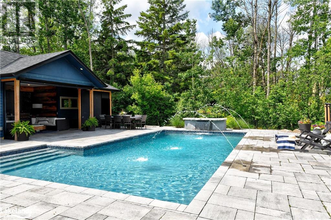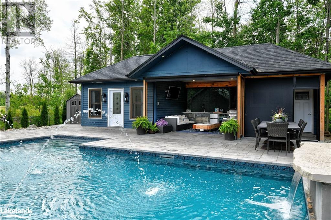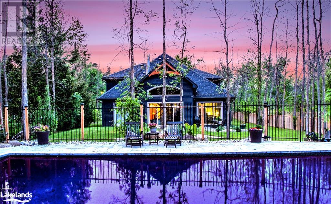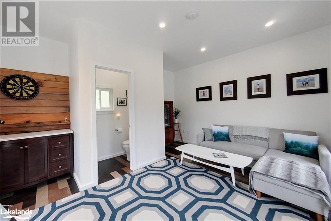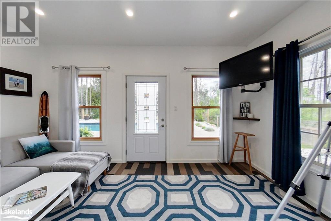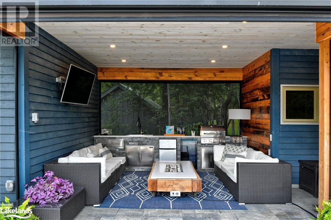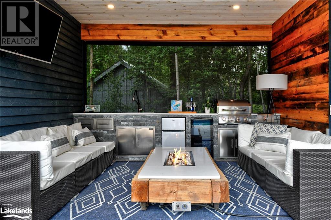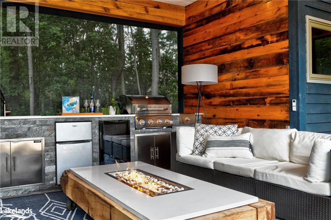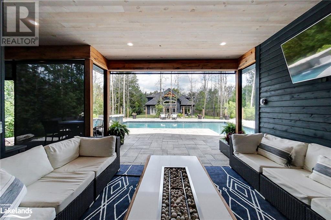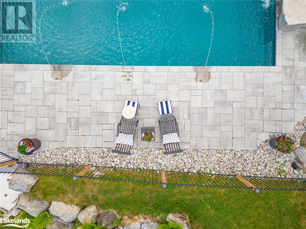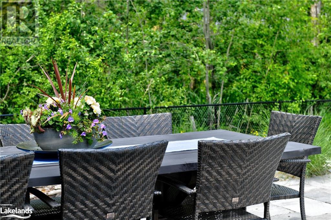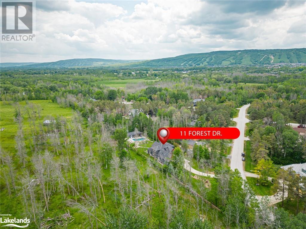4 Bedroom
3 Bathroom
3608
2 Level
Fireplace
Inground Pool
Central Air Conditioning
Radiant Heat, Hot Water Radiator Heat
Lawn Sprinkler, Landscaped
$2,489,000
Beautiful custom home in the coveted neighbourhood called The Forest, known for it's estate sized lots. Great curb appeal set back from the street on an almost 3/4 acre lot. The backyard is truly an oasis with it's in-ground Smart Pool (Salt Water) & where you can relax & entertain family & guests in The Cabana, an outdoor kitchen & casual living area. The Smart Pool allows you to program themes, including in-pool lighting, the waterfall & water spout jets. There is even a bunkie with a washroom! Inside you will be wowed by the open concept great room, the 2 storey family room with expansive views overlooking that tranquil backyard setting. The large gourmet kitchen features Frigidare Pro Stainless Steel appliances (oven, microwave, warming drawer, induction cooktop), Bosch Super Silence Dishwasher, a gorgeous over-sized island & a butler's pantry with a built-in wine fridge. Enjoy the large main floor master bedroom suite, the luxurious 5-piece ensuite with double sinks, a shower plus a free standing tub, a walk-in closet and featuring views & walkout to that serene backyard. The main floor also features the laundry room & a 2nd bedroom (currently used as an office with built-in desk & shelving). Upstairs is the spacious family room, 2 more bedrooms, a full bathroom & a private studio/exercise/bonus room. This home has a very efficient 3-Zone heating system with in-floor hot-water radiant heat on both levels and a huge 2.5 car garage with 9' wide doors & lots of storage. In a great location with municipal water, situated on the west-end of Collingwood so you & your guests can be close to skiing & beaches but still take advantage of Collingwood schools & shopping. The famed Georgian Trail, where you can bike on trails to Downtown Collingwood or to Thornbury, is accessed directly off this street. Click the multi-media link to take a personal narrated VTour, drone tour, access the floorplan and more! (id:33600)
Property Details
|
MLS® Number
|
40433174 |
|
Property Type
|
Single Family |
|
Amenities Near By
|
Beach, Golf Nearby, Ski Area |
|
Communication Type
|
High Speed Internet |
|
Community Features
|
School Bus |
|
Equipment Type
|
None |
|
Features
|
Golf Course/parkland, Beach, Skylight, Automatic Garage Door Opener |
|
Parking Space Total
|
12 |
|
Pool Type
|
Inground Pool |
|
Rental Equipment Type
|
None |
|
Structure
|
Shed, Porch |
Building
|
Bathroom Total
|
3 |
|
Bedrooms Above Ground
|
4 |
|
Bedrooms Total
|
4 |
|
Appliances
|
Central Vacuum, Dryer, Washer |
|
Architectural Style
|
2 Level |
|
Basement Type
|
None |
|
Constructed Date
|
2011 |
|
Construction Material
|
Wood Frame |
|
Construction Style Attachment
|
Detached |
|
Cooling Type
|
Central Air Conditioning |
|
Exterior Finish
|
Stone, Wood |
|
Fire Protection
|
Alarm System |
|
Fireplace Present
|
Yes |
|
Fireplace Total
|
2 |
|
Fireplace Type
|
Other - See Remarks |
|
Half Bath Total
|
1 |
|
Heating Type
|
Radiant Heat, Hot Water Radiator Heat |
|
Stories Total
|
2 |
|
Size Interior
|
3608 |
|
Type
|
House |
|
Utility Water
|
Municipal Water |
Parking
Land
|
Access Type
|
Road Access |
|
Acreage
|
No |
|
Fence Type
|
Partially Fenced |
|
Land Amenities
|
Beach, Golf Nearby, Ski Area |
|
Landscape Features
|
Lawn Sprinkler, Landscaped |
|
Sewer
|
Septic System |
|
Size Depth
|
486 Ft |
|
Size Frontage
|
239 Ft |
|
Size Irregular
|
0.7 |
|
Size Total
|
0.7 Ac|1/2 - 1.99 Acres |
|
Size Total Text
|
0.7 Ac|1/2 - 1.99 Acres |
|
Zoning Description
|
R1-12 |
Rooms
| Level |
Type |
Length |
Width |
Dimensions |
|
Second Level |
4pc Bathroom |
|
|
14'11'' x 5'11'' |
|
Second Level |
Storage |
|
|
11'11'' x 6'0'' |
|
Second Level |
Bonus Room |
|
|
33'5'' x 11'11'' |
|
Second Level |
Bedroom |
|
|
12'11'' x 10'6'' |
|
Second Level |
Bedroom |
|
|
12'11'' x 11'10'' |
|
Second Level |
Family Room |
|
|
18'8'' x 17'8'' |
|
Main Level |
2pc Bathroom |
|
|
5'6'' x 5'1'' |
|
Main Level |
Full Bathroom |
|
|
12'4'' x 10'1'' |
|
Main Level |
Utility Room |
|
|
10'6'' x 5'5'' |
|
Main Level |
Foyer |
|
|
12'10'' x 11'10'' |
|
Main Level |
Laundry Room |
|
|
9'5'' x 5'10'' |
|
Main Level |
Mud Room |
|
|
11'10'' x 8'2'' |
|
Main Level |
Primary Bedroom |
|
|
21'6'' x 12'5'' |
|
Main Level |
Bedroom |
|
|
13'5'' x 12'4'' |
|
Main Level |
Living Room |
|
|
17'10'' x 26'1'' |
|
Main Level |
Dining Room |
|
|
13'4'' x 11'4'' |
|
Main Level |
Kitchen |
|
|
13'4'' x 16'5'' |
Utilities
|
Cable
|
Available |
|
Electricity
|
Available |
|
Natural Gas
|
Available |
|
Telephone
|
Available |
https://www.realtor.ca/real-estate/25713206/11-forest-drive-collingwood
Royal LePage Locations North (Collingwood), Brokerage
330 First Street
Collingwood,
Ontario
L9Y 1B4
(705) 445-5520
(705) 445-1545
locationsnorth.com


