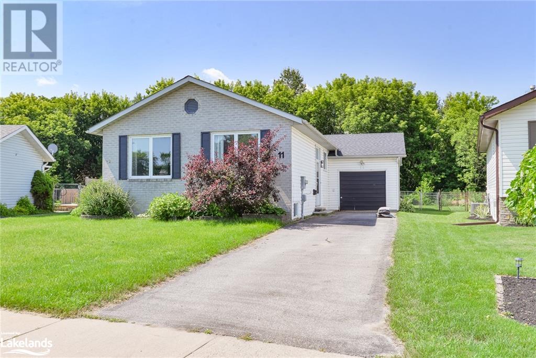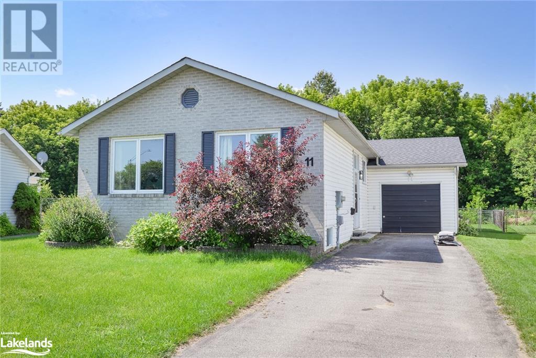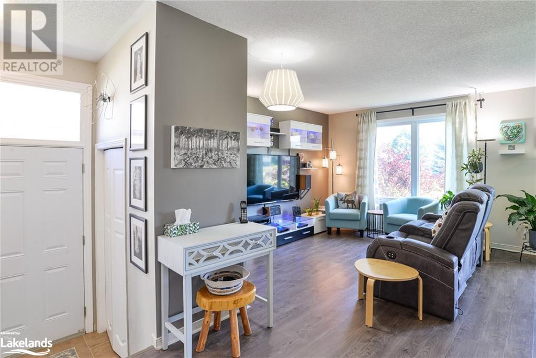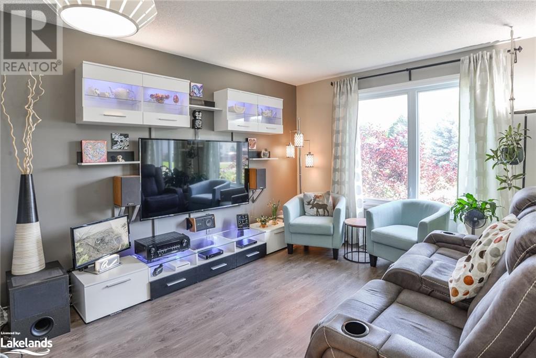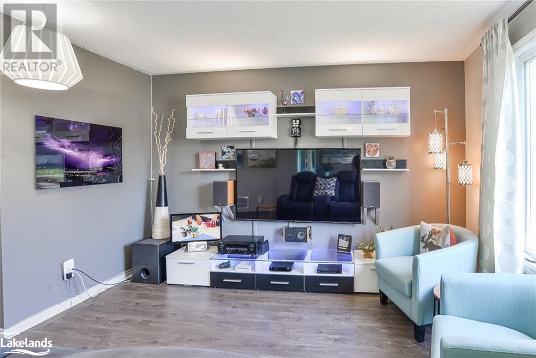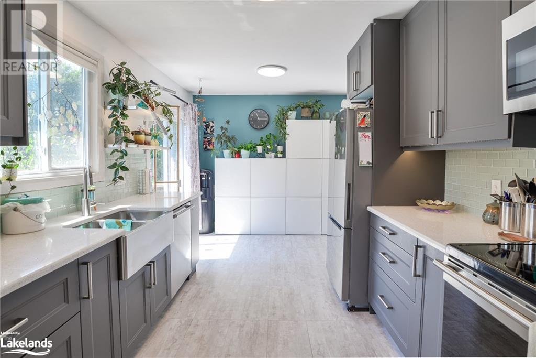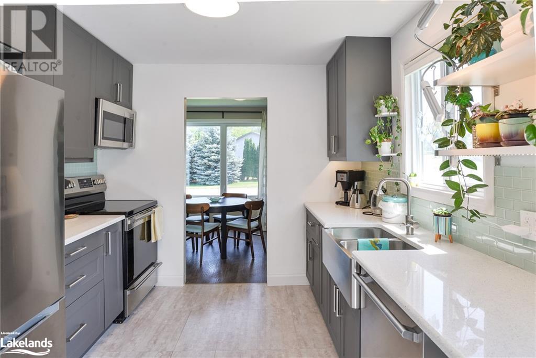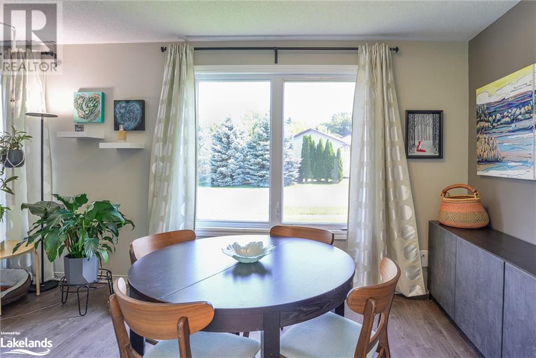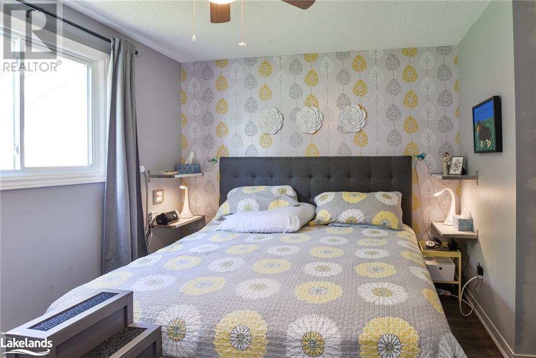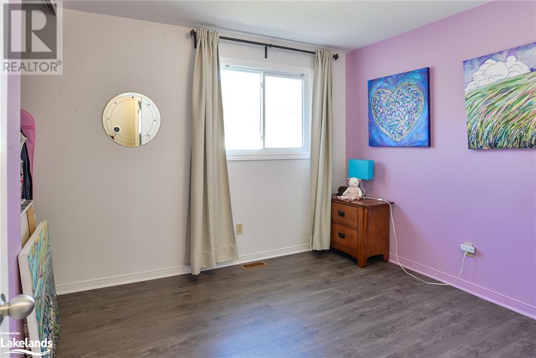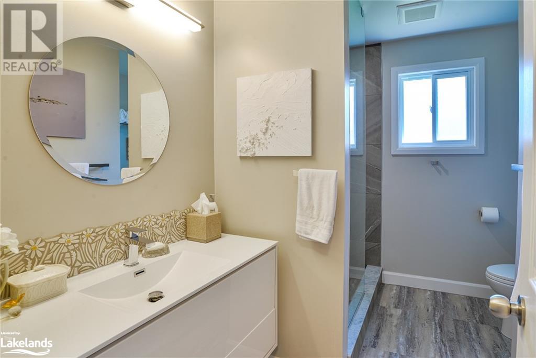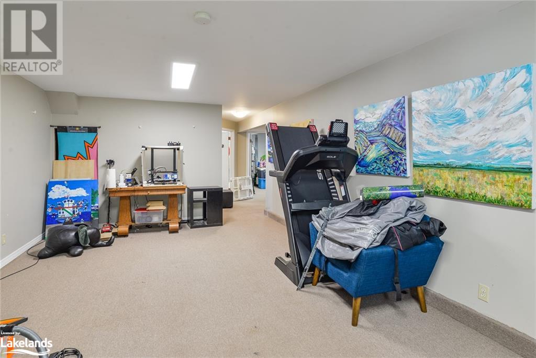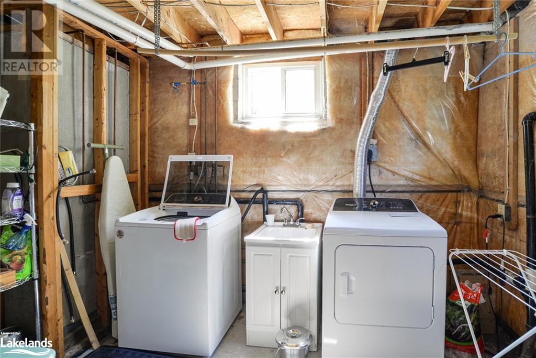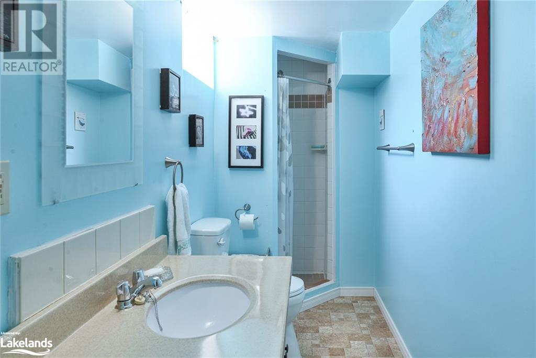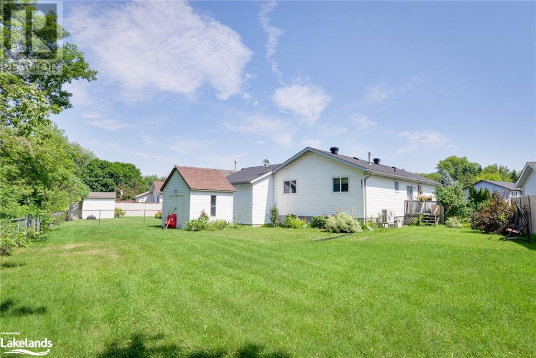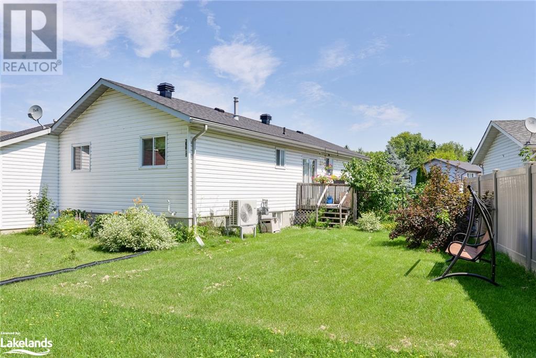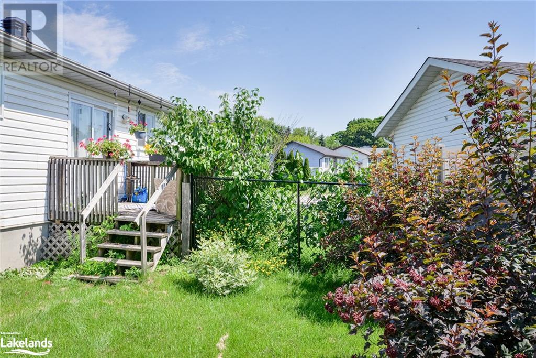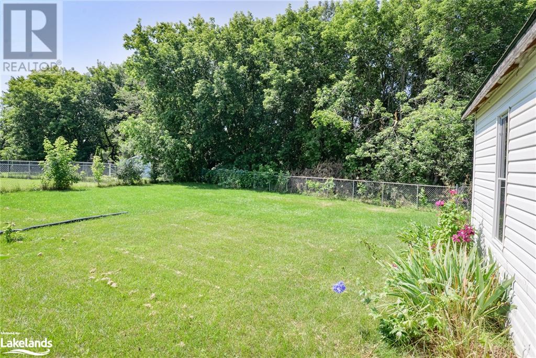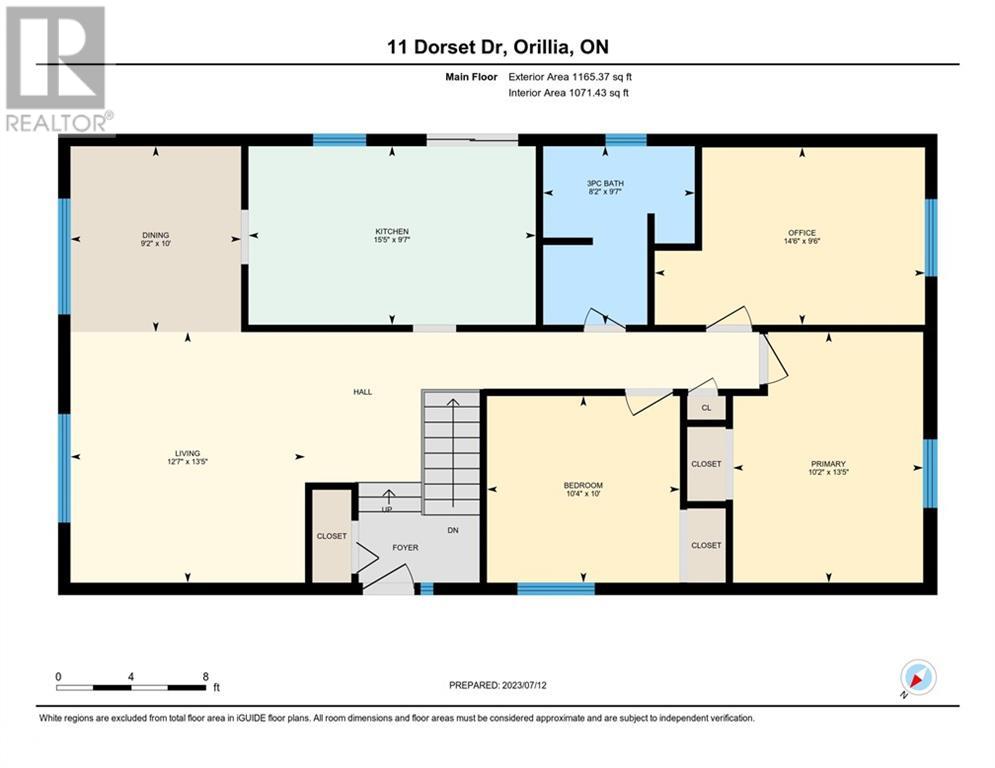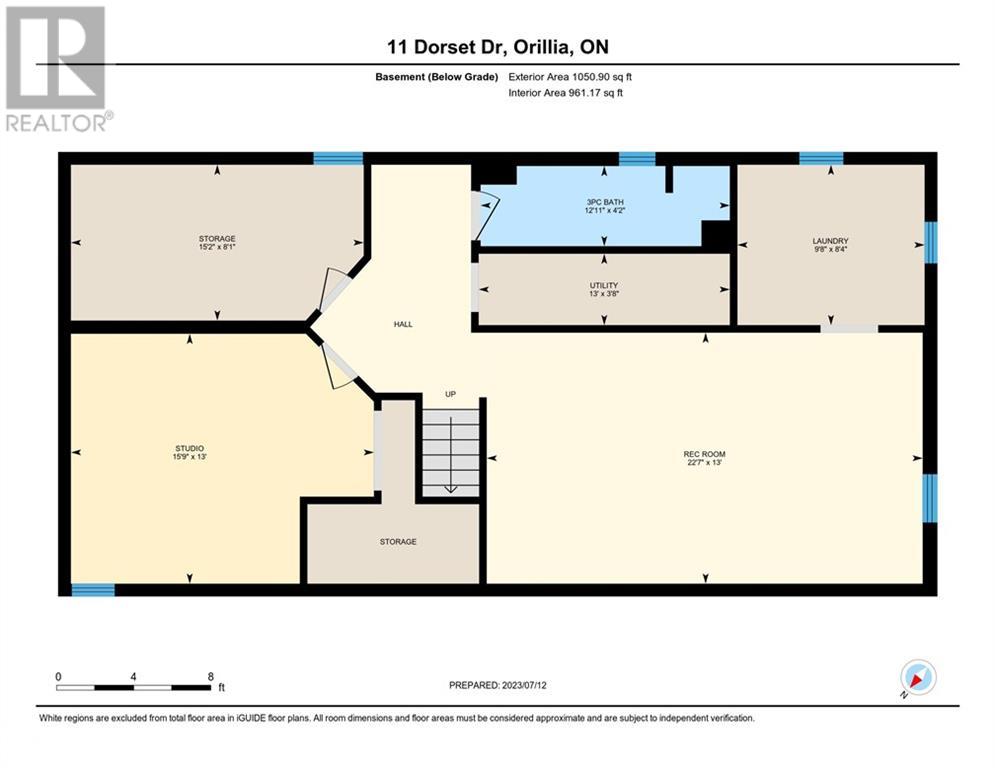4 Bedroom
2 Bathroom
1165
Raised Bungalow
Central Air Conditioning
Forced Air, Heat Pump
Landscaped
$699,900
Welcome to this very well-kept raised bungalow on a quiet cul-de-sac. Tastefully decorated in neutral colours and with a modern flair. Many upgrades include a completely renovated kitchen with updated stainless-steel appliances, and main bath with glassed wall walk-in shower and beautiful custom mosaic backsplash made by local artisan. The living room includes modern TV console/wall unit with LED lighting inside the glass cabinets. Other recent upgrades include roof replaced in 2020 with fibreglass shingles, brand new HE gas furnace and cold climate heat pump (all with 10-year warranty). The basement offers two finished rooms (one currently used for storage, and the other as an artist’s studio), as well as a family room, 3-piece bath, and laundry room with a washer and dryer new in 2022. 200 Amp service. This house has a large, private fenced-in yard that backs onto a treed property, as well as many established perennials. This is a beautiful move-in ready home located in a private and quiet neighbourhood centrally located between Tudhope Park, Lake Simcoe, and downtown. (id:33600)
Property Details
|
MLS® Number
|
40483315 |
|
Property Type
|
Single Family |
|
Amenities Near By
|
Public Transit, Schools, Shopping |
|
Communication Type
|
High Speed Internet |
|
Community Features
|
Quiet Area |
|
Equipment Type
|
Water Heater |
|
Features
|
Cul-de-sac, Paved Driveway, Sump Pump |
|
Parking Space Total
|
4 |
|
Rental Equipment Type
|
Water Heater |
|
Structure
|
Shed |
Building
|
Bathroom Total
|
2 |
|
Bedrooms Above Ground
|
3 |
|
Bedrooms Below Ground
|
1 |
|
Bedrooms Total
|
4 |
|
Appliances
|
Central Vacuum - Roughed In, Dishwasher, Dryer, Refrigerator, Stove, Washer, Window Coverings |
|
Architectural Style
|
Raised Bungalow |
|
Basement Development
|
Finished |
|
Basement Type
|
Full (finished) |
|
Construction Style Attachment
|
Detached |
|
Cooling Type
|
Central Air Conditioning |
|
Exterior Finish
|
Brick, Vinyl Siding |
|
Fire Protection
|
Smoke Detectors |
|
Fixture
|
Ceiling Fans |
|
Heating Fuel
|
Natural Gas |
|
Heating Type
|
Forced Air, Heat Pump |
|
Stories Total
|
1 |
|
Size Interior
|
1165 |
|
Type
|
House |
|
Utility Water
|
Municipal Water |
Parking
Land
|
Acreage
|
No |
|
Land Amenities
|
Public Transit, Schools, Shopping |
|
Landscape Features
|
Landscaped |
|
Sewer
|
Municipal Sewage System |
|
Size Depth
|
140 Ft |
|
Size Frontage
|
43 Ft |
|
Size Total Text
|
Under 1/2 Acre |
|
Zoning Description
|
R2 |
Rooms
| Level |
Type |
Length |
Width |
Dimensions |
|
Lower Level |
Utility Room |
|
|
3'8'' x 13'0'' |
|
Lower Level |
Office |
|
|
13'0'' x 15'9'' |
|
Lower Level |
Bedroom |
|
|
8'1'' x 15'2'' |
|
Lower Level |
Recreation Room |
|
|
13'0'' x 22'7'' |
|
Lower Level |
Laundry Room |
|
|
8'4'' x 9'8'' |
|
Lower Level |
3pc Bathroom |
|
|
4'2'' x 12'11'' |
|
Main Level |
Primary Bedroom |
|
|
13'5'' x 10'2'' |
|
Main Level |
Bedroom |
|
|
9'6'' x 14'6'' |
|
Main Level |
Living Room |
|
|
13'5'' x 12'7'' |
|
Main Level |
Kitchen |
|
|
9'7'' x 15'5'' |
|
Main Level |
Dinette |
|
|
10'0'' x 9'2'' |
|
Main Level |
Bedroom |
|
|
10'0'' x 10'4'' |
|
Main Level |
3pc Bathroom |
|
|
9'7'' x 8'2'' |
Utilities
|
Cable
|
Available |
|
Electricity
|
Available |
|
Natural Gas
|
Available |
|
Telephone
|
Available |
https://www.realtor.ca/real-estate/26055006/11-dorset-drive-orillia
Century 21 B.J. Roth Realty Ltd., Brokerage, Orillia
450 West St. N
Orillia,
Ontario
L3V 5E8
(705) 325-1366
(705) 325-7556
https://bjrothrealty.c21.ca/

