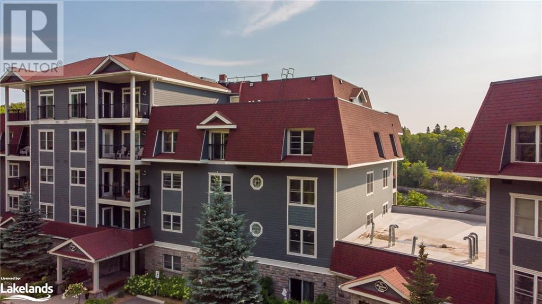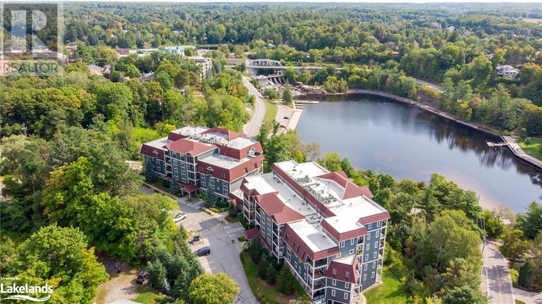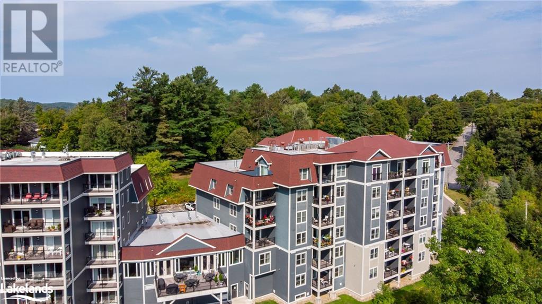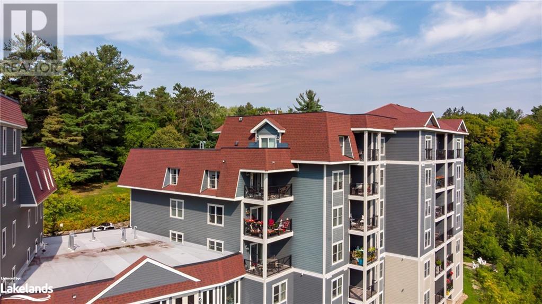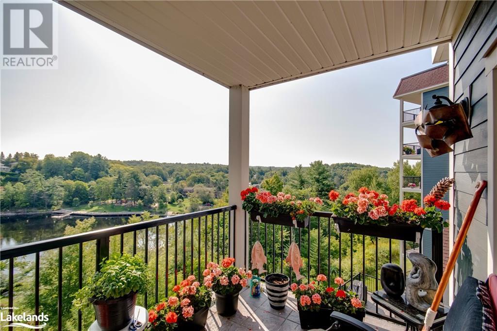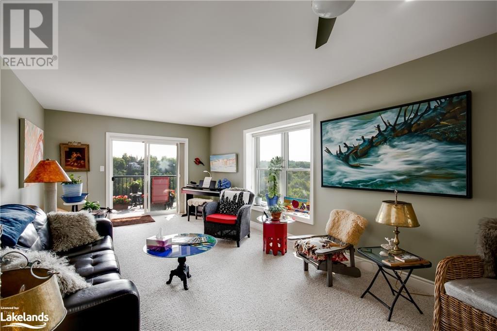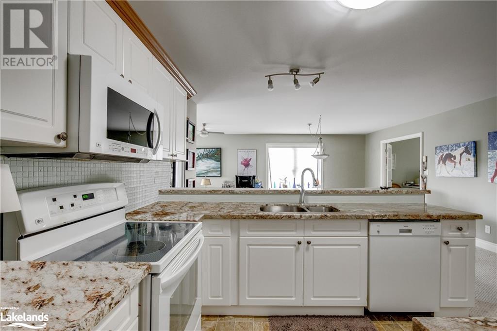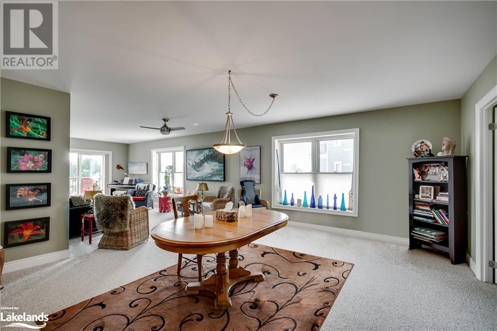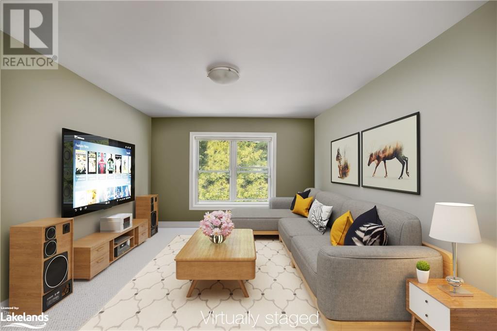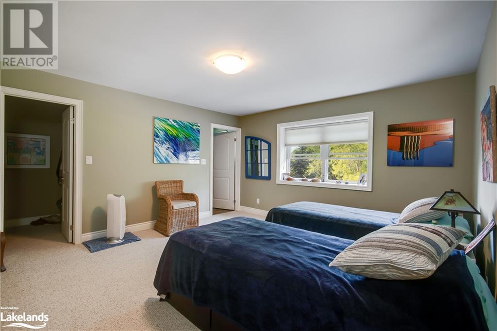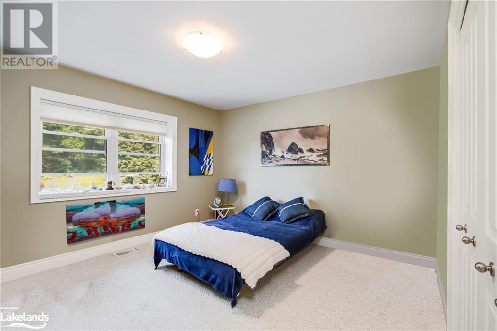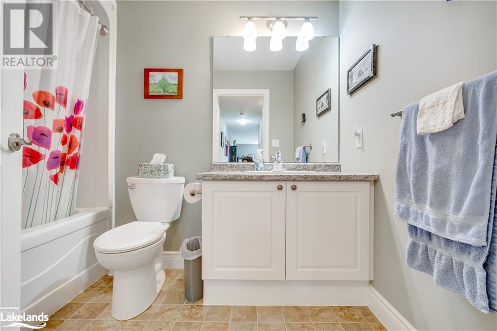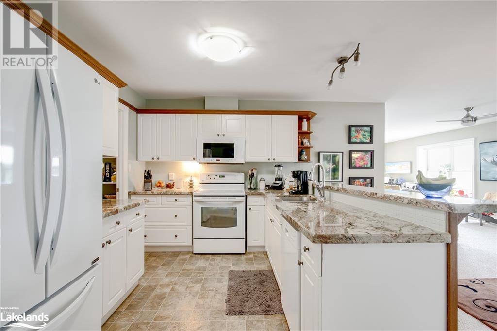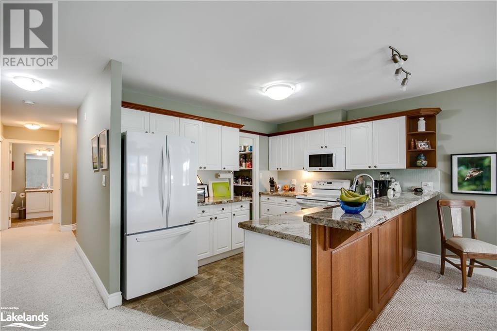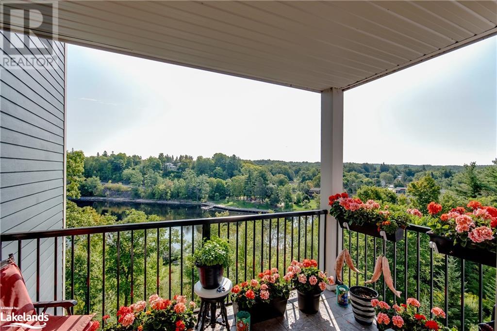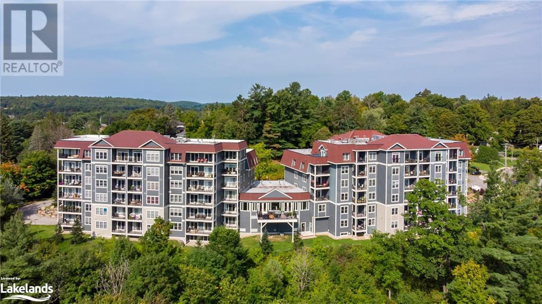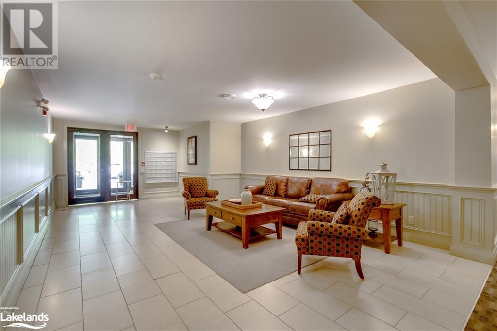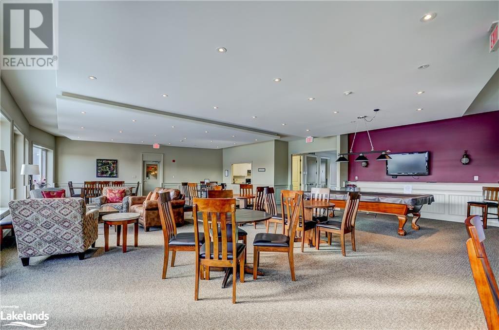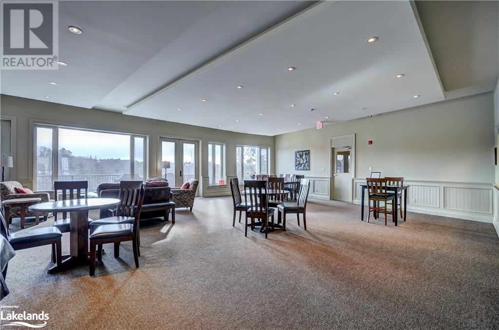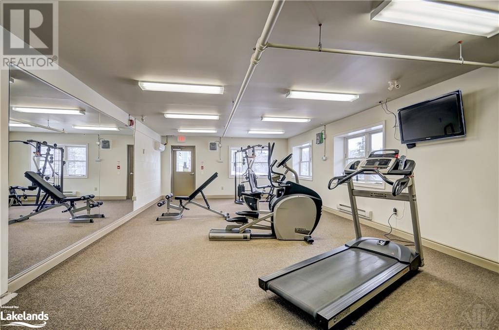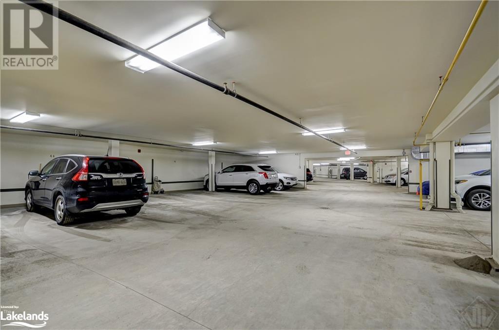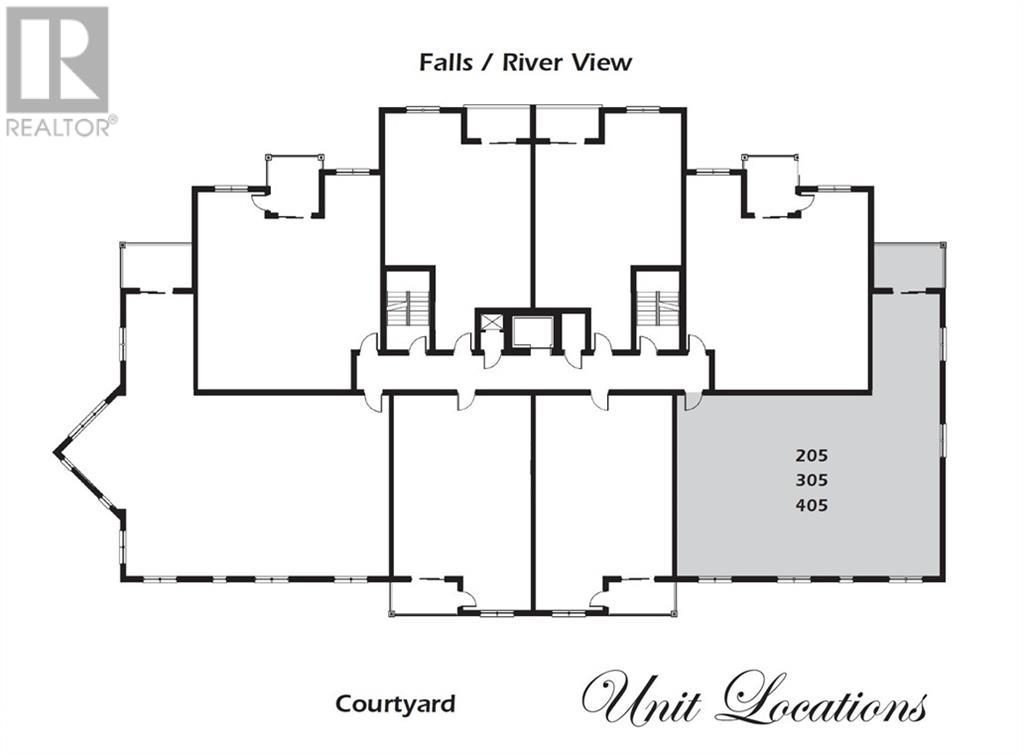10a Kimberley Avenue Unit# 305 Bracebridge, Ontario P1L 0G4
$1,050,000Maintenance, Insurance, Landscaping, Property Management, Other, See Remarks, Water, Parking
$621.98 Monthly
Maintenance, Insurance, Landscaping, Property Management, Other, See Remarks, Water, Parking
$621.98 MonthlyNestled in downtown Bracebridge's heart on the coveted third floor of the renowned Legends at the Falls building, this upscale 1853 sq ft condo redefines urban living. Its two-bedroom plus den, two-bathroom layout promises convenience and tranquility with incredible views of Bracebridge Bay and the Muskoka River. Radiant open concept living, framed by expansive windows, bathes the interior in natural light. The unique end-unit floor plan offers exclusivity and privacy. The generous kitchen boasts an open design and a convenient walk-in pantry. Entertain with ease. The primary suite, complete with a spacious walk-in closet and ensuite bathroom, is a haven of relaxation. A separate laundry room adds convenience. Legends at the Falls offers amenities galore: an on-site gym, workshop, free car wash, heated underground parking, storage, and a generous common room for social gatherings. Living here means gaining access to a comfortable, easy and convenient lifestyle. Enjoy easy access to Bracebridge's culture, dining, and entertainment. This upscale condo is more than a residence; it's a statement of refinement and luxury. Experience urban living's pinnacle, with Bracebridge Bay and the Falls as your daily backdrop. Own a piece of Bracebridge's most sought-after real estate and live the dream. Seller offers an attractive 70% VTB at 6.5% to an approved buyer. (id:33600)
Property Details
| MLS® Number | 40473897 |
| Property Type | Single Family |
| Amenities Near By | Beach, Place Of Worship, Playground, Public Transit, Shopping |
| Equipment Type | Water Heater |
| Features | Southern Exposure, Beach, Balcony, Paved Driveway |
| Parking Space Total | 1 |
| Rental Equipment Type | Water Heater |
| Storage Type | Locker |
Building
| Bathroom Total | 2 |
| Bedrooms Above Ground | 2 |
| Bedrooms Total | 2 |
| Age | New Building |
| Amenities | Car Wash, Exercise Centre, Party Room |
| Appliances | Dishwasher, Dryer, Refrigerator, Stove, Washer, Microwave Built-in, Window Coverings |
| Basement Type | None |
| Construction Style Attachment | Attached |
| Cooling Type | Central Air Conditioning |
| Exterior Finish | Concrete |
| Heating Type | Forced Air, Hot Water Radiator Heat |
| Stories Total | 1 |
| Size Interior | 1853 |
| Type | Apartment |
| Utility Water | Municipal Water |
Parking
| Underground | |
| Visitor Parking |
Land
| Acreage | No |
| Land Amenities | Beach, Place Of Worship, Playground, Public Transit, Shopping |
| Sewer | Municipal Sewage System |
| Zoning Description | R4-18 |
Rooms
| Level | Type | Length | Width | Dimensions |
|---|---|---|---|---|
| Main Level | Other | 12'0'' x 8'0'' | ||
| Main Level | 4pc Bathroom | Measurements not available | ||
| Main Level | Bedroom | 13'7'' x 12'0'' | ||
| Main Level | Full Bathroom | Measurements not available | ||
| Main Level | Primary Bedroom | 14'0'' x 15'10'' | ||
| Main Level | Den | 12'0'' x 15'10'' | ||
| Main Level | Kitchen | 10'6'' x 11'9'' | ||
| Main Level | Dining Room | 15'7'' x 16'0'' | ||
| Main Level | Living Room | 12'0'' x 18'0'' |
Utilities
| Electricity | Available |
| Natural Gas | Available |
| Telephone | Available |
https://www.realtor.ca/real-estate/26009052/10a-kimberley-avenue-unit-305-bracebridge

110 Medora St. P.o. Box 444
Port Carling, Ontario P0B 1J0
(705) 765-6878
(705) 765-7330
www.chestnutpark.com/

