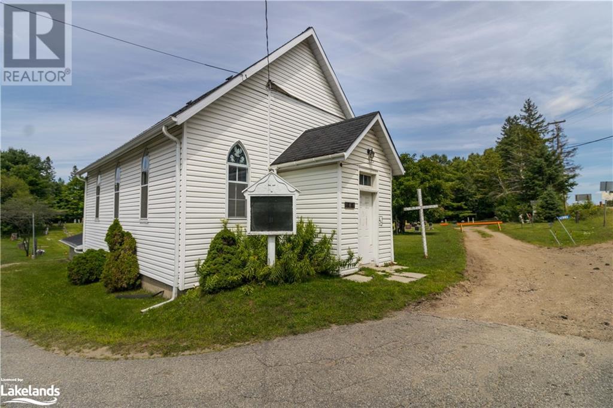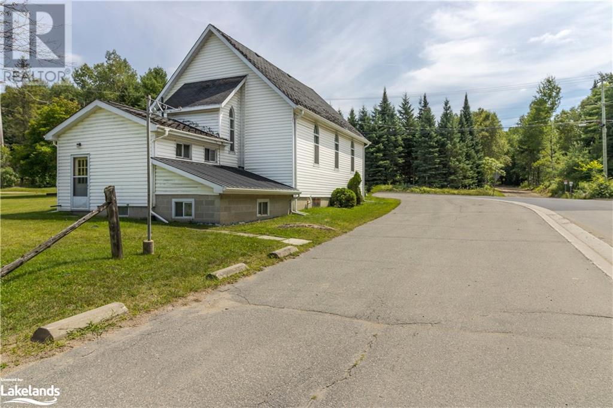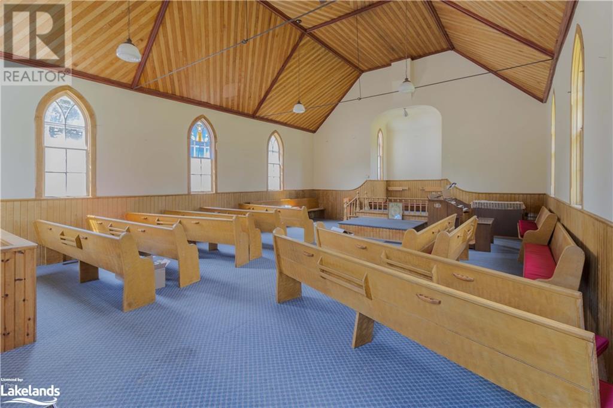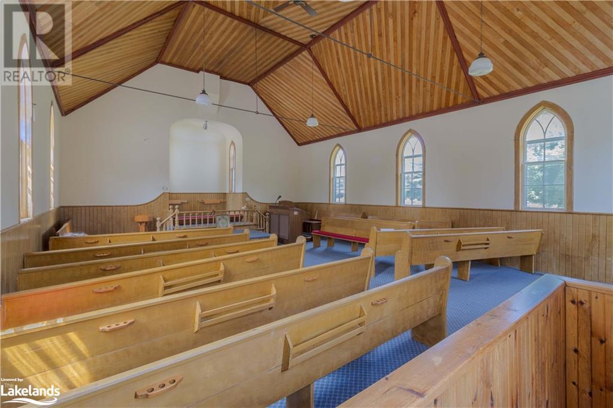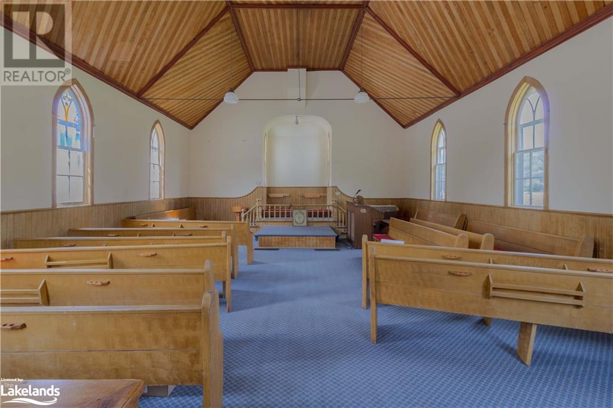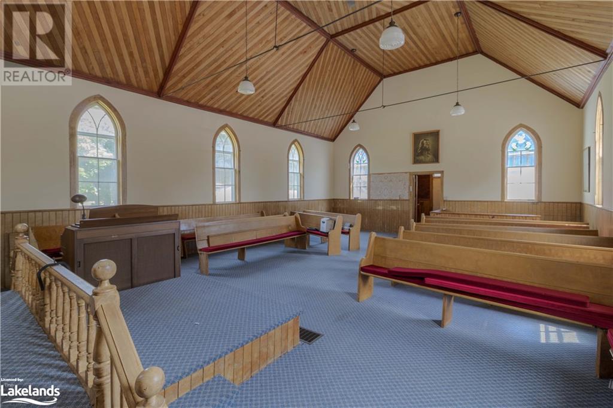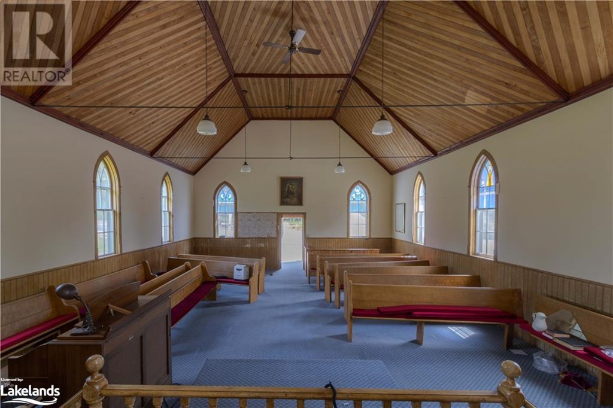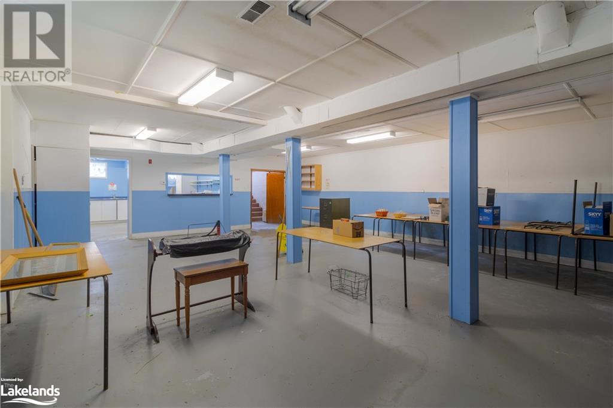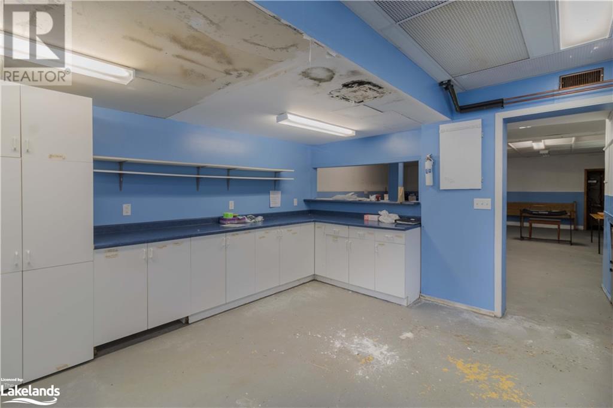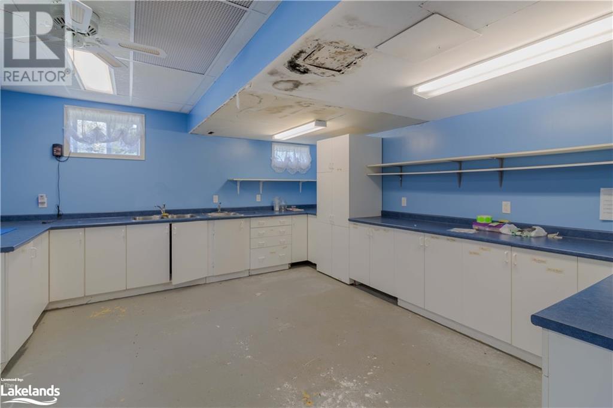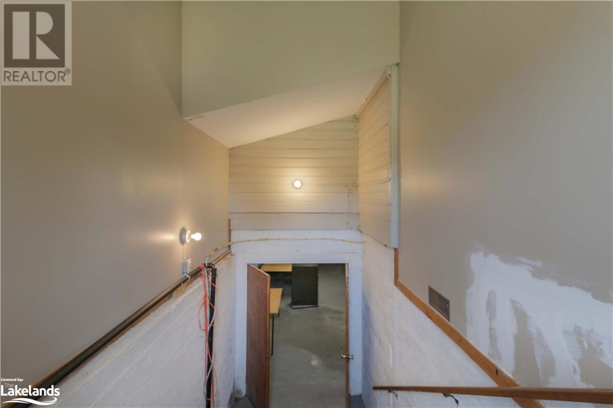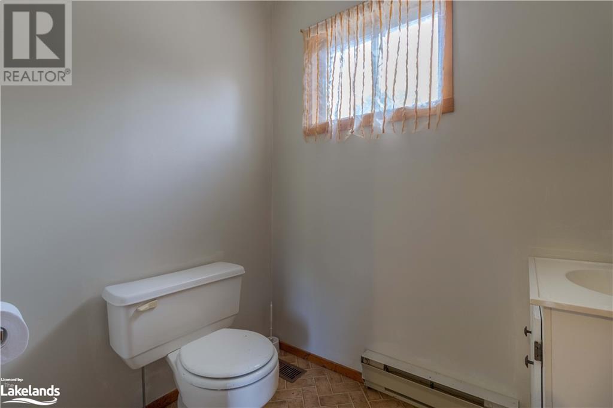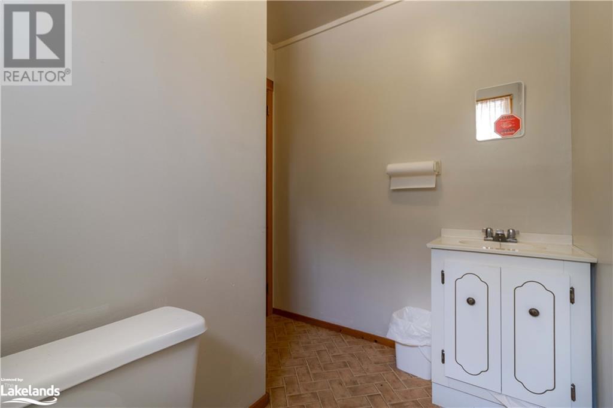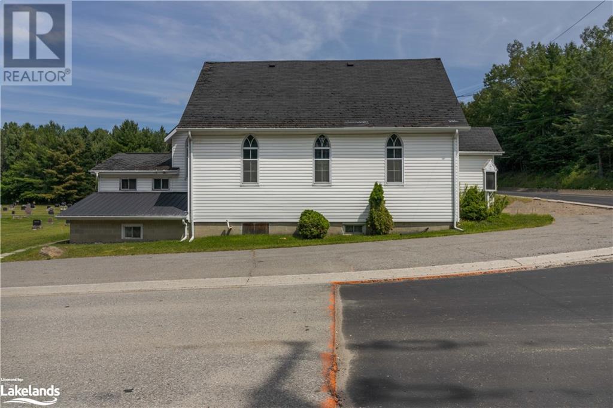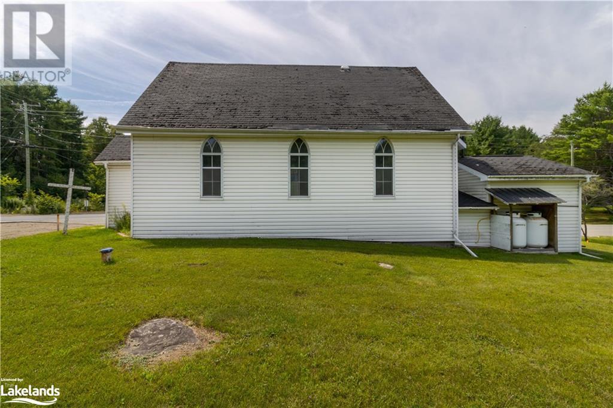10961 Highway 118 Algonquin Highlands, Ontario K0M 1J1
$199,900
Charming Maple Lake Church. Located at the corner of Highway 118 and Stanhope Airport Road, this historic location has lots of potential to convert into your dream home, studio, or small business. The open-concept main level is 1,200 square feet, with a good-sized entrance and soaring cathedral ceilings. The main hall is bright and welcoming, with a wood ceiling and beautiful stained glass features in the arched windows. The lower level is partially finished with a large kitchen with updated cupboards and a large open-concept storage/activity area. A wide staircase at the back of the space brings you up to two 2-piece bathrooms and an entrance at the back of the building. The building features a newer propane furnace and is serviced by the drilled well and holding tank. The building does needs extensive work inside and out and would be a great project for a handy person. The church sits on a flat 0.12-acre parcel with a good-sized side yard. This is an ideal location between Haliburton and Minden and just minutes from West Guilford for the essentials. (id:33600)
Property Details
| MLS® Number | 40464951 |
| Property Type | Single Family |
| Amenities Near By | Shopping |
| Equipment Type | Propane Tank |
| Features | Country Residential |
| Rental Equipment Type | Propane Tank |
| Storage Type | Holding Tank |
Building
| Bathroom Total | 2 |
| Basement Development | Partially Finished |
| Basement Type | Full (partially Finished) |
| Construction Style Attachment | Detached |
| Cooling Type | None |
| Exterior Finish | Vinyl Siding |
| Half Bath Total | 2 |
| Heating Fuel | Propane |
| Heating Type | Forced Air |
| Stories Total | 1 |
| Size Interior | 1200 |
| Type | House |
| Utility Water | Drilled Well |
Parking
| None |
Land
| Access Type | Road Access |
| Acreage | No |
| Land Amenities | Shopping |
| Sewer | Holding Tank |
| Size Frontage | 55 Ft |
| Size Irregular | 0.122 |
| Size Total | 0.122 Ac|under 1/2 Acre |
| Size Total Text | 0.122 Ac|under 1/2 Acre |
| Zoning Description | Cf |
Rooms
| Level | Type | Length | Width | Dimensions |
|---|---|---|---|---|
| Lower Level | Foyer | 16'0'' x 6'6'' | ||
| Lower Level | Kitchen | 15'4'' x 17'7'' | ||
| Lower Level | Storage | 24'3'' x 3'6'' | ||
| Main Level | 2pc Bathroom | 6'3'' x 4'8'' | ||
| Main Level | 2pc Bathroom | 8'0'' x 4'2'' | ||
| Main Level | Foyer | 7'5'' x 7'2'' | ||
| Main Level | Great Room | 25'2'' x 35'1'' |
https://www.realtor.ca/real-estate/25919211/10961-highway-118-algonquin-highlands
2 Iga Road, Unit 4
Minden, Ontario K0M 2K0
(705) 286-2138
(705) 457-2115

