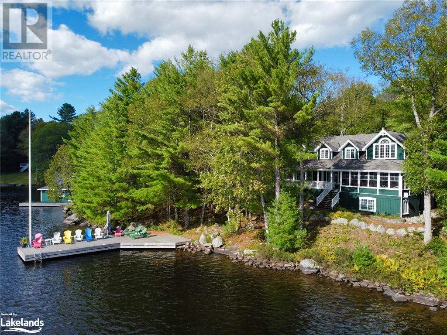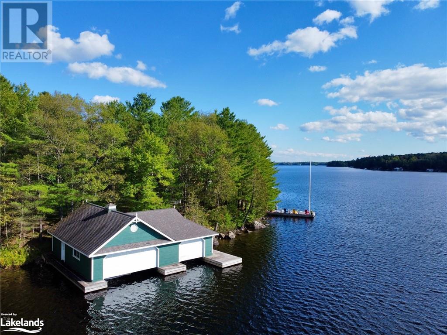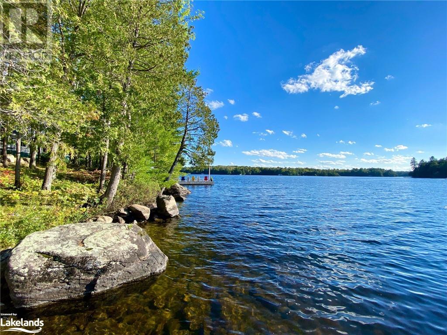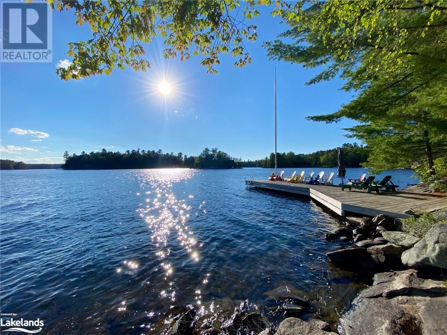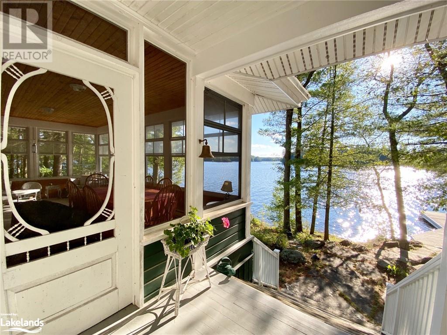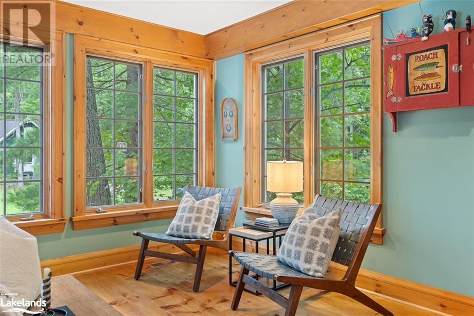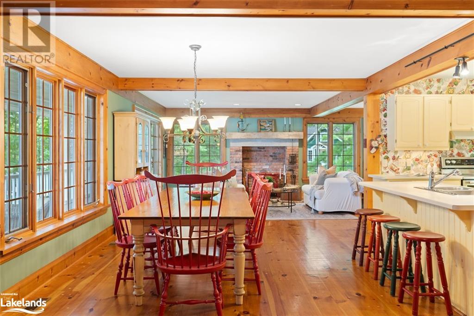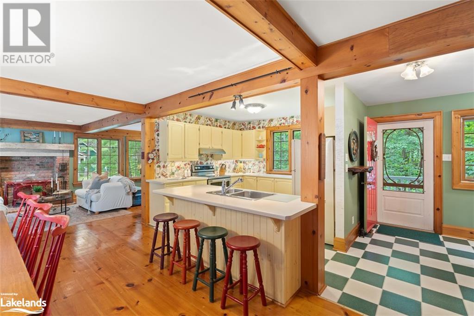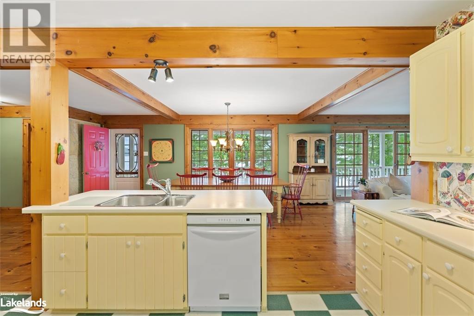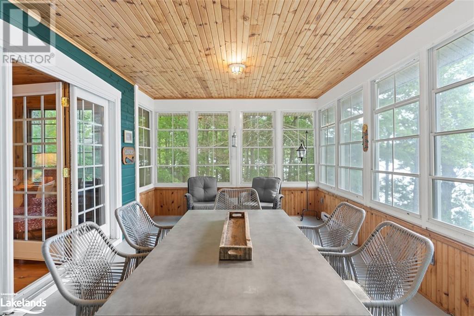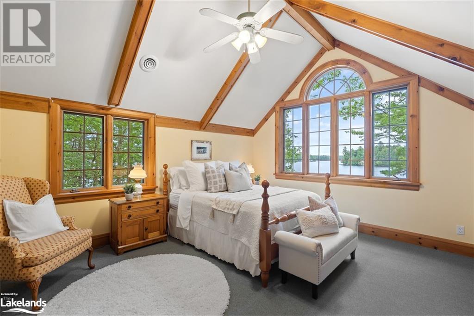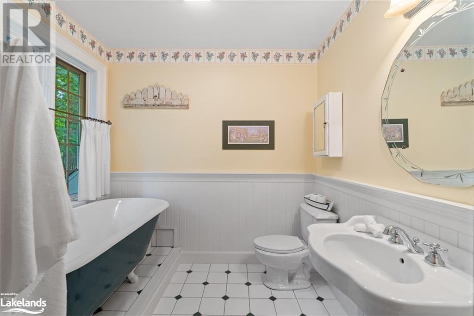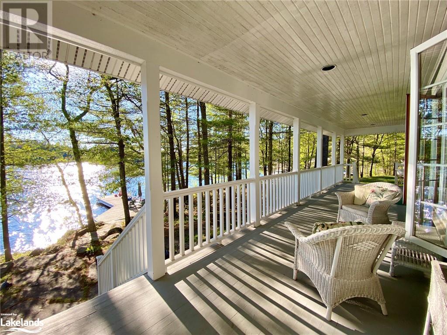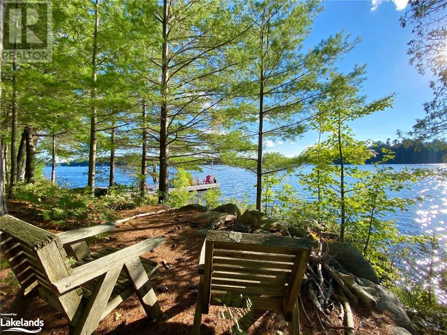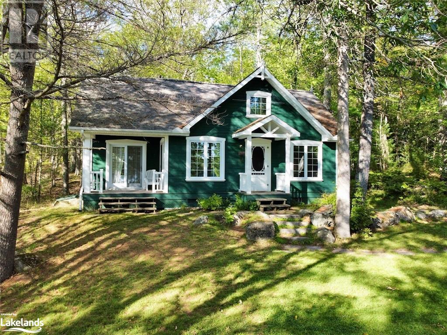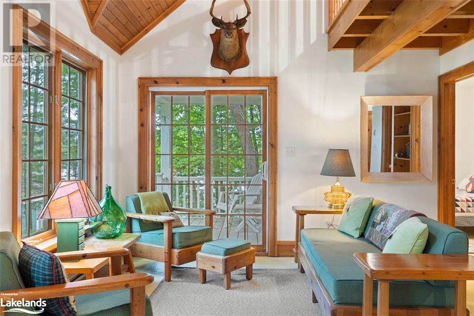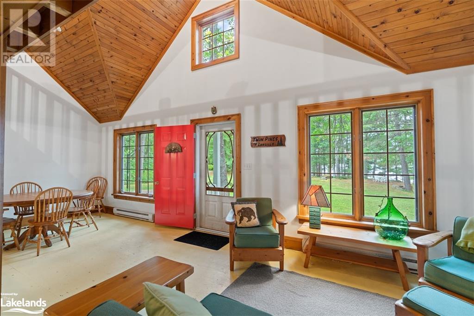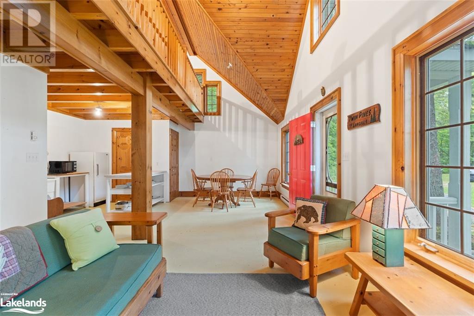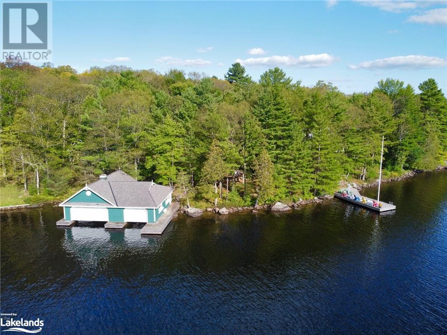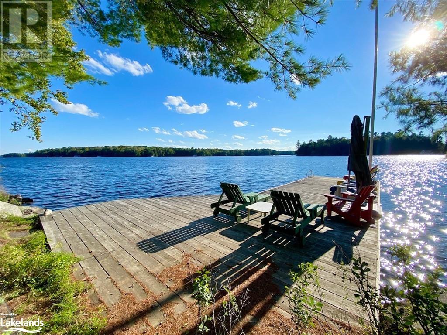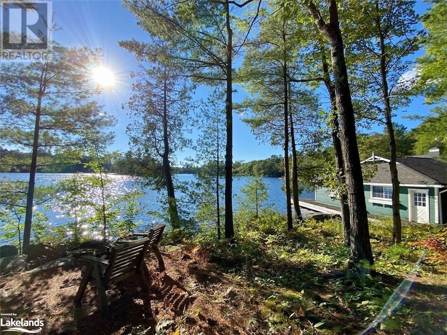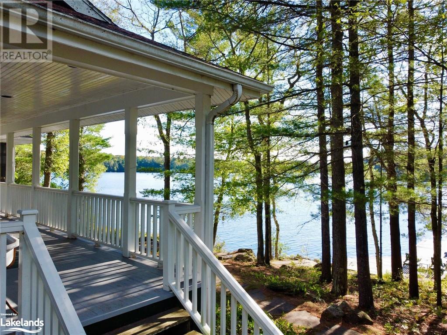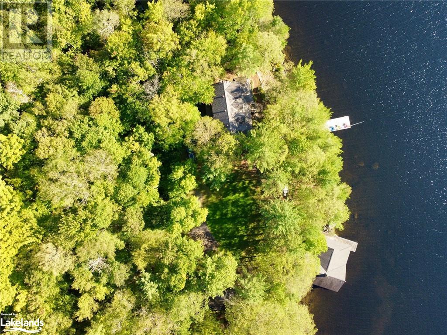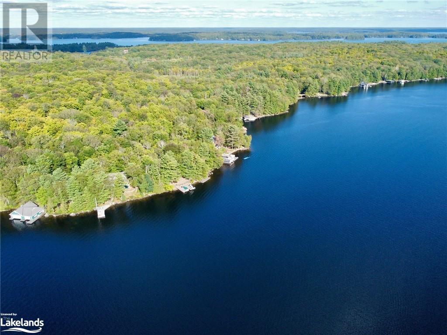1090 Arundel Lodge Road Unit# 6 Muskoka Lakes, Ontario P0B 1J0
$4,350,000
Custom built gorgeous family cottage offering gifts exemplary 4 seasons living by well renowned David Gillett Design. Exquisitely private south westerly shores spanning approximately 351 feet (more or less) serves up the archetypal & idyllic compositions of deeper waters to toddler friendly sands extending from a myriad of piney and rocky points. The curb appeal both road & lakeside is simply superb beginning with the 2 storey, 4 bedroom 4 seasons Lakehouse and its beautifully spacious principal level that boasts open concept yet defined living spaces all perfectly waterside oriented. Warm wood flooring, floor to ceiling stone living room Fireplace and inviting family room airtight with reclaimed brick hearth, lakeside dining area with many rooms opening to either a sweeping lakeside covered verandah or a dreamy white washed welcoming Traditional 3 seasons Muskoka room. Larger lower level with games area and additional sleeping area too. A delightful guest bunkie & multi slip boathouse all intricately tailored in Acclaimed Gillett Muskoka Cottaging styles only begin to set the tableau for this perfect family compound. Gentle private grounds are extensive for child’s play, Historic pines for waterside hammock swinging & stone paths & stone lakeside dining terrace under the century old trees. A separate long westerly oriented sunning & swim dock dotted with the ever Classic Muskoka chairs arcs out from the main cottage as a centerpiece to the property’s pristine privacy. This is truly a wonderful offering for today’s Muskoka Lakes family. Lovingly designed with family & friends in mind this offering gifts year long use, modern amenities amidst Classic Architecture & picture perfect Muskoka lands with a postcard setting presenting the finest of views. 1st time ever for sale from this family. Most furnishings included. Simply a dreamily comprehensive offering. (id:33600)
Property Details
| MLS® Number | 40474086 |
| Property Type | Single Family |
| Features | Southern Exposure, Country Residential |
| Parking Space Total | 8 |
| Water Front Name | Lake Muskoka |
| Water Front Type | Waterfront |
Building
| Bathroom Total | 3 |
| Bedrooms Above Ground | 4 |
| Bedrooms Below Ground | 1 |
| Bedrooms Total | 5 |
| Appliances | Dishwasher, Refrigerator, Stove |
| Architectural Style | 2 Level |
| Basement Development | Partially Finished |
| Basement Type | Full (partially Finished) |
| Construction Material | Wood Frame |
| Construction Style Attachment | Detached |
| Cooling Type | None |
| Exterior Finish | Wood |
| Fixture | Ceiling Fans |
| Foundation Type | Block |
| Half Bath Total | 1 |
| Heating Fuel | Propane |
| Heating Type | Baseboard Heaters, Forced Air |
| Stories Total | 2 |
| Size Interior | 2100 |
| Type | House |
| Utility Water | Lake/river Water Intake |
Land
| Access Type | Road Access |
| Acreage | Yes |
| Sewer | Septic System |
| Size Frontage | 351 Ft |
| Size Irregular | 1.48 |
| Size Total | 1.48 Ac|1/2 - 1.99 Acres |
| Size Total Text | 1.48 Ac|1/2 - 1.99 Acres |
| Surface Water | Lake |
| Zoning Description | Wr1 |
Rooms
| Level | Type | Length | Width | Dimensions |
|---|---|---|---|---|
| Second Level | Bedroom | 15'9'' x 12'5'' | ||
| Second Level | 4pc Bathroom | 8'0'' x 8'0'' | ||
| Second Level | Bedroom | 18'0'' x 10'4'' | ||
| Second Level | Bedroom | 18'0'' x 11'0'' | ||
| Second Level | Full Bathroom | 9'6'' x 8'4'' | ||
| Second Level | Primary Bedroom | 16'3'' x 13'0'' | ||
| Lower Level | Bedroom | 19'0'' x 12'0'' | ||
| Lower Level | Recreation Room | 21'2'' x 16'8'' | ||
| Main Level | Porch | 21'0'' x 11'10'' | ||
| Main Level | 2pc Bathroom | Measurements not available | ||
| Main Level | Family Room | 23'3'' x 13'4'' | ||
| Main Level | Living Room | 23'0'' x 14'6'' | ||
| Main Level | Kitchen/dining Room | 23'3'' x 11'6'' | ||
| Main Level | Foyer | 11'10'' x 10'2'' |
https://www.realtor.ca/real-estate/26060783/1090-arundel-lodge-road-unit-6-muskoka-lakes

110 Medora St. P.o. Box 444
Port Carling, Ontario P0B 1J0
(705) 765-6878
(705) 765-7330
www.chestnutpark.com/

110 Medora St. P.o. Box 444
Port Carling, Ontario P0B 1J0
(705) 765-6878
(705) 765-7330
www.chestnutpark.com/

