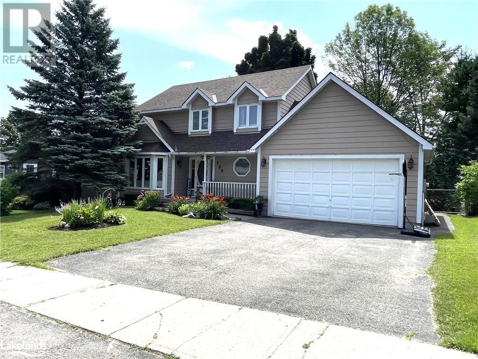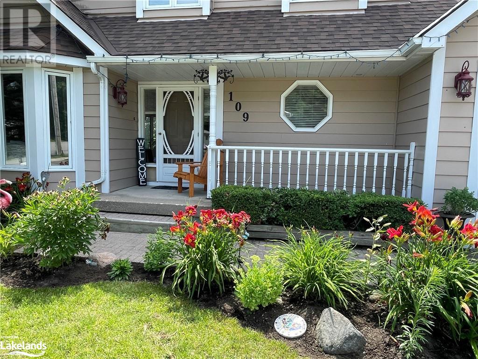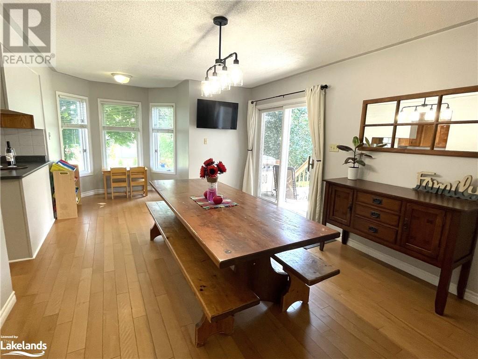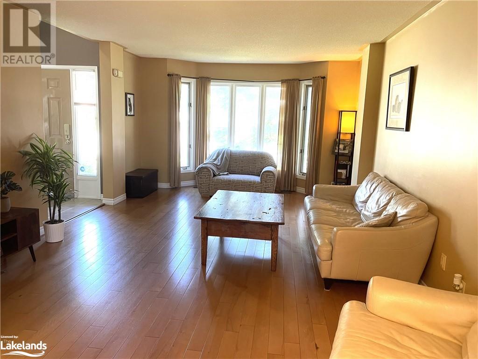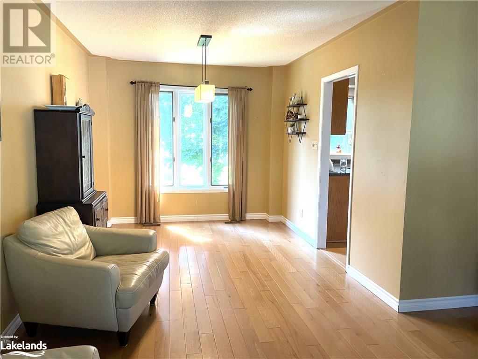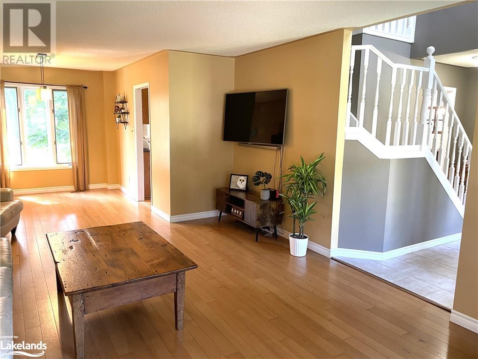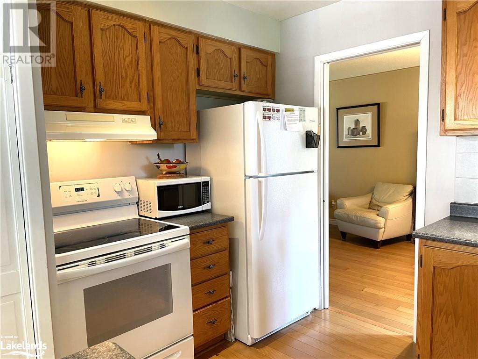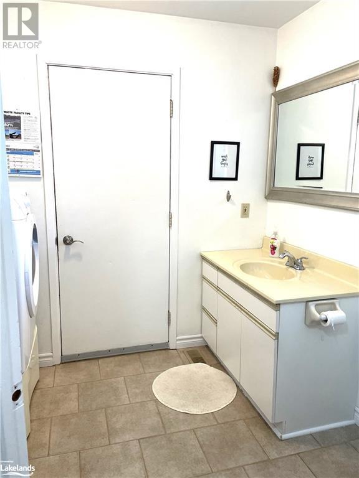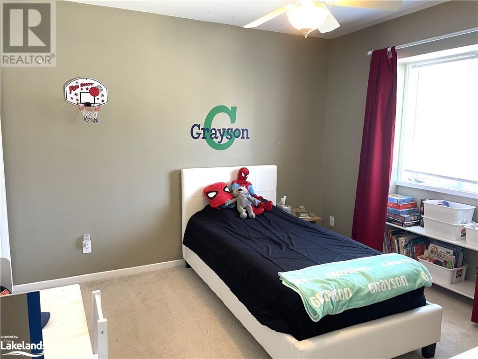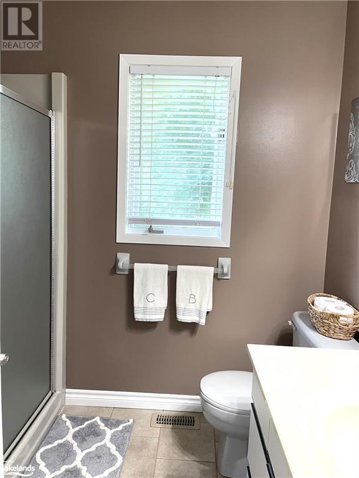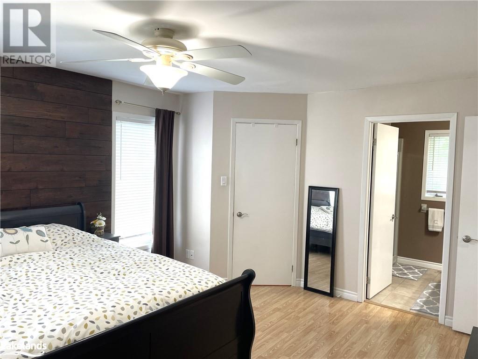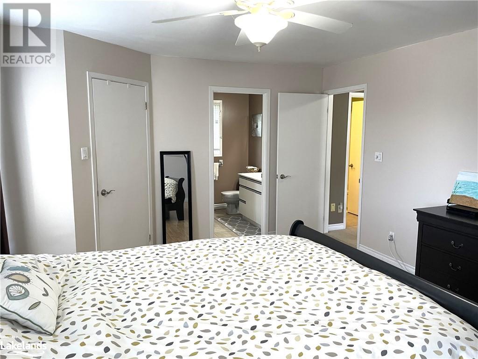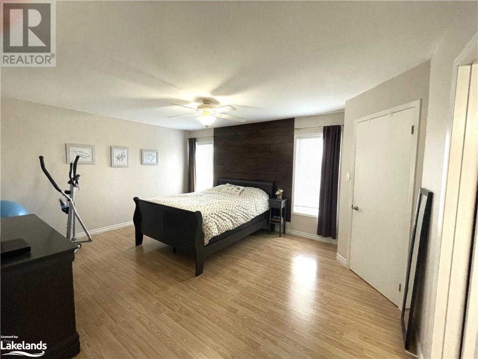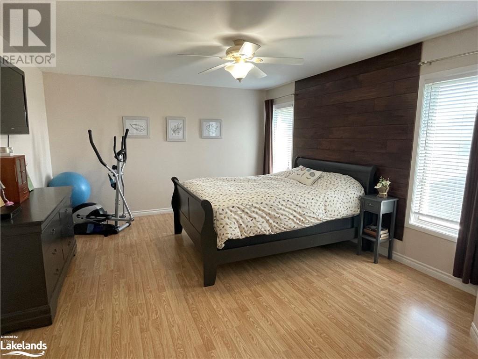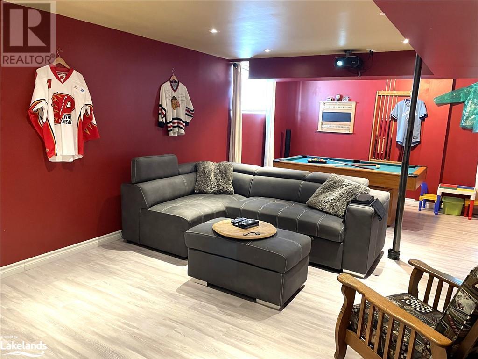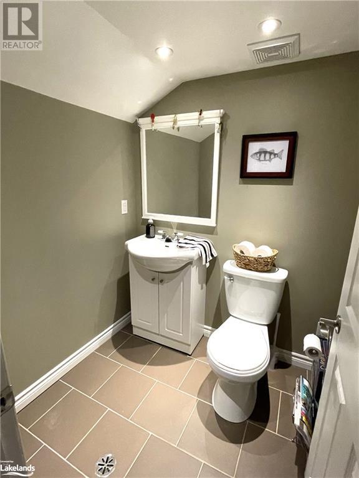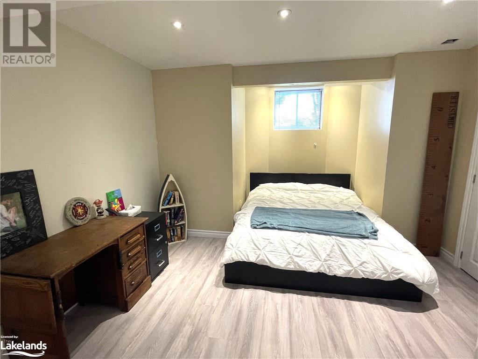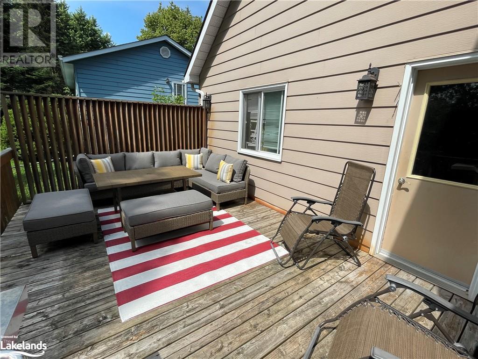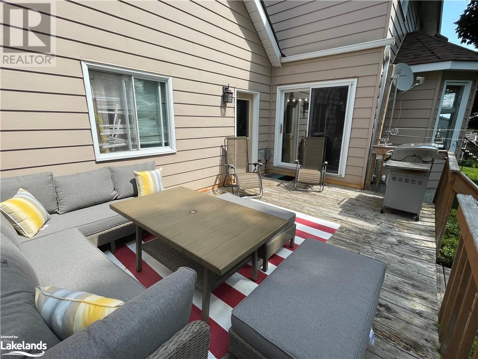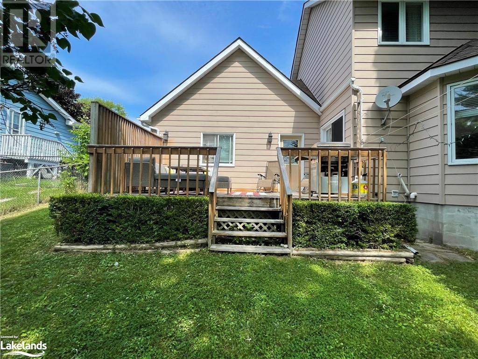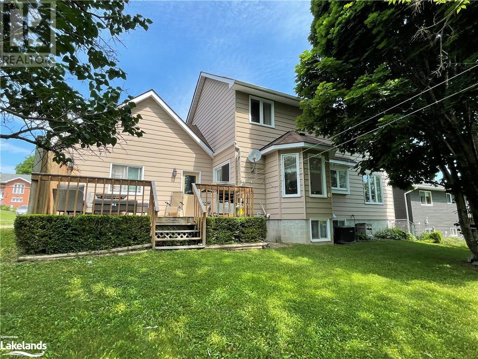109 George Street Victoria Harbour, Ontario L0K 2A0
4 Bedroom
4 Bathroom
2200
2 Level
Central Air Conditioning
Forced Air
$724,900
3+1 bedroom, 4 bath make this a sough-after Victoria Harbour family home. Main floor features, living room, dinette, kitchen/dining room and a 2pc bathroom with laundry plus a walkout to the rear deck and fully fenced back yard. Second floor has a spacious primary bedroom with walk-in closet and ensuite plus 2 additional bedrooms and a 4pc bathroom. Fully finished basement with a fourth bedroom, 2 pc bathroom and large rec room for entertaining. Close to shopping, schools and beaches. (id:33600)
Property Details
| MLS® Number | 40471147 |
| Property Type | Single Family |
| Amenities Near By | Beach, Schools, Shopping |
| Communication Type | High Speed Internet |
| Equipment Type | Water Heater |
| Features | Beach |
| Parking Space Total | 4 |
| Rental Equipment Type | Water Heater |
| Structure | Shed |
Building
| Bathroom Total | 4 |
| Bedrooms Above Ground | 3 |
| Bedrooms Below Ground | 1 |
| Bedrooms Total | 4 |
| Appliances | Central Vacuum, Dishwasher, Dryer, Refrigerator, Satellite Dish, Stove, Washer, Window Coverings, Garage Door Opener |
| Architectural Style | 2 Level |
| Basement Development | Finished |
| Basement Type | Full (finished) |
| Constructed Date | 1991 |
| Construction Style Attachment | Detached |
| Cooling Type | Central Air Conditioning |
| Exterior Finish | Aluminum Siding |
| Fire Protection | Alarm System |
| Half Bath Total | 2 |
| Heating Fuel | Natural Gas |
| Heating Type | Forced Air |
| Stories Total | 2 |
| Size Interior | 2200 |
| Type | House |
| Utility Water | Municipal Water |
Parking
| Attached Garage |
Land
| Access Type | Road Access |
| Acreage | No |
| Land Amenities | Beach, Schools, Shopping |
| Sewer | Municipal Sewage System |
| Size Depth | 165 Ft |
| Size Frontage | 66 Ft |
| Size Total Text | Under 1/2 Acre |
| Zoning Description | R2 |
Rooms
| Level | Type | Length | Width | Dimensions |
|---|---|---|---|---|
| Second Level | Bedroom | 10'7'' x 9'8'' | ||
| Second Level | Bedroom | 10'9'' x 10'7'' | ||
| Second Level | Primary Bedroom | 16'4'' x 12'11'' | ||
| Second Level | 4pc Bathroom | Measurements not available | ||
| Second Level | Full Bathroom | Measurements not available | ||
| Lower Level | 2pc Bathroom | Measurements not available | ||
| Lower Level | Recreation Room | 25'7'' x 11'10'' | ||
| Lower Level | Bedroom | 11'6'' x 9'4'' | ||
| Main Level | Living Room | 16'4'' x 12'11'' | ||
| Main Level | 2pc Bathroom | Measurements not available | ||
| Main Level | Dinette | 10'0'' x 9'4'' | ||
| Main Level | Dining Room | 10'5'' x 9'6'' | ||
| Main Level | Kitchen | 20'8'' x 14'11'' |
Utilities
| Electricity | Available |
| Natural Gas | Available |
| Telephone | Available |
https://www.realtor.ca/real-estate/25965680/109-george-street-victoria-harbour
Flat Rate Realty Corp. Brokerage
1447 Chapman Road
Penetanguishene, Ontario L9M 2B2
1447 Chapman Road
Penetanguishene, Ontario L9M 2B2
(877) 448-0698
(705) 749-1090
flatrategeorgianbay.com

