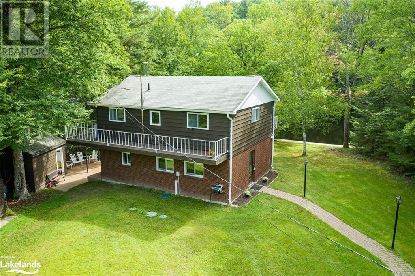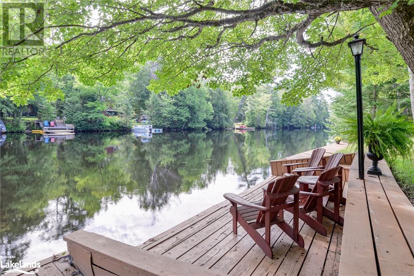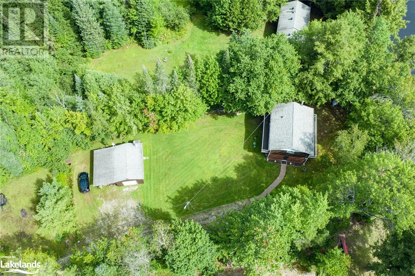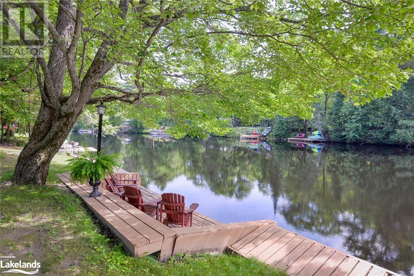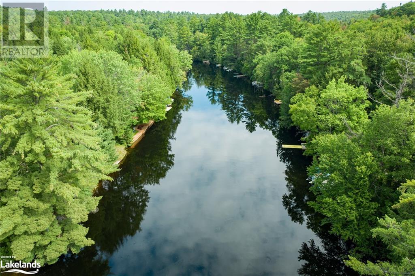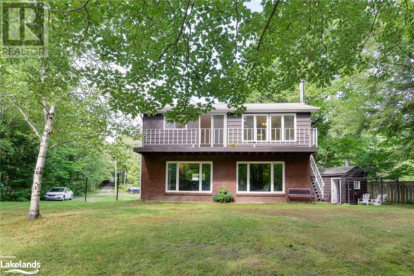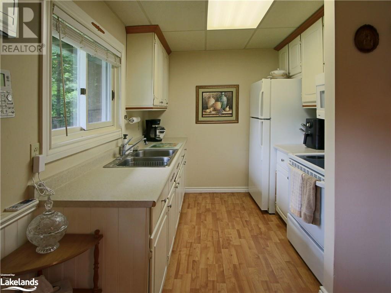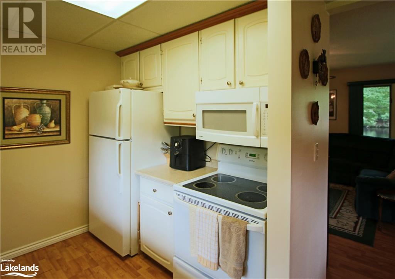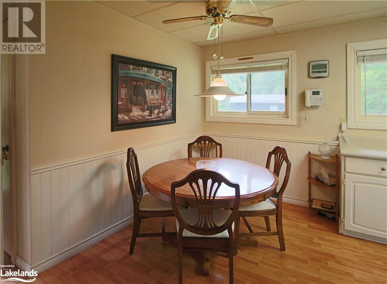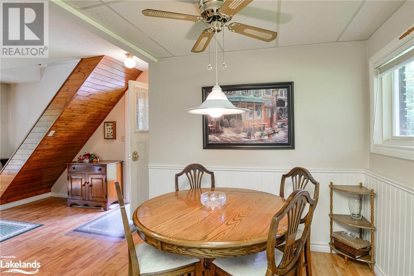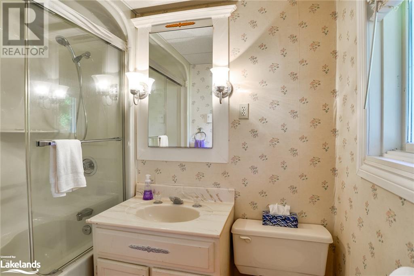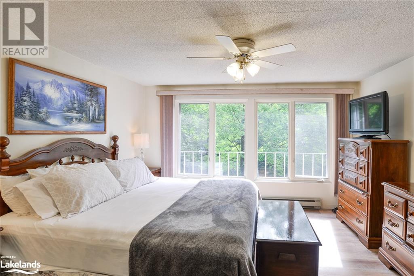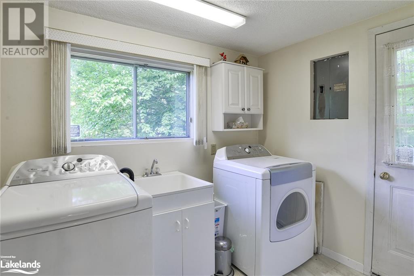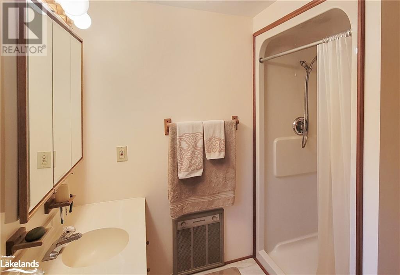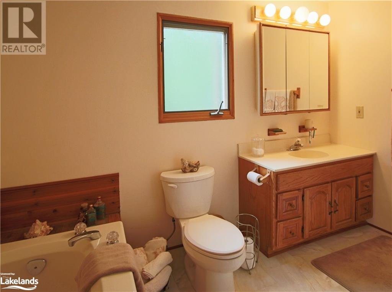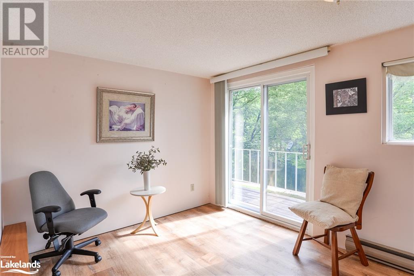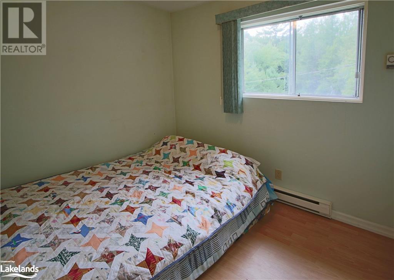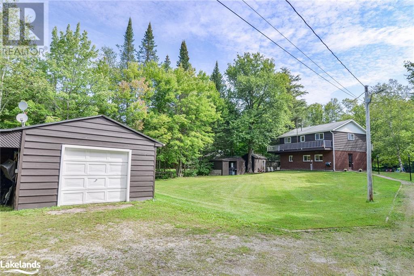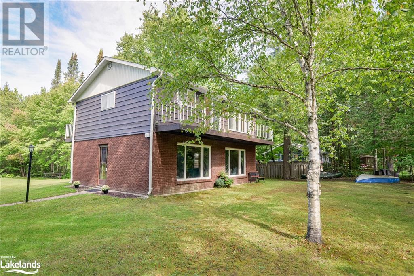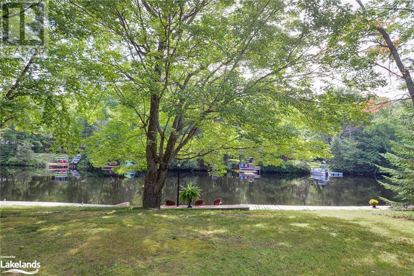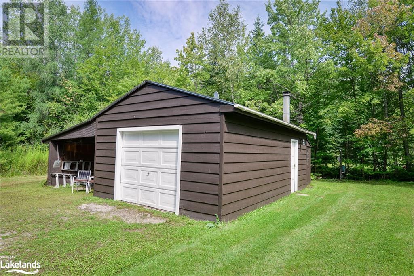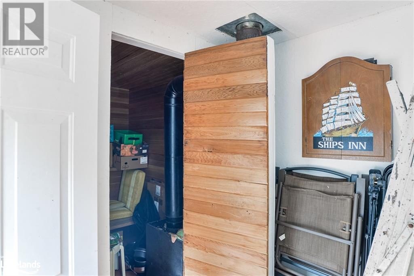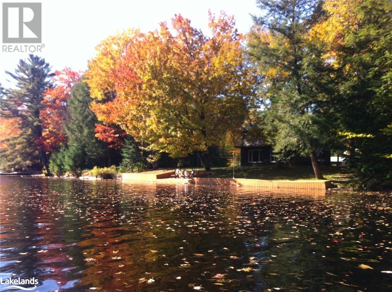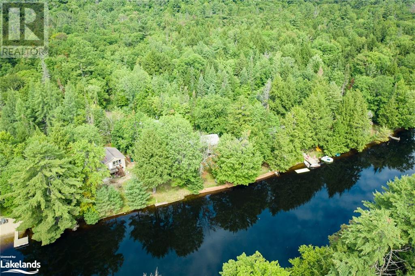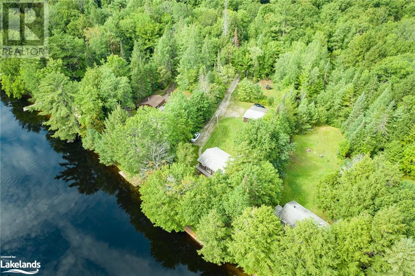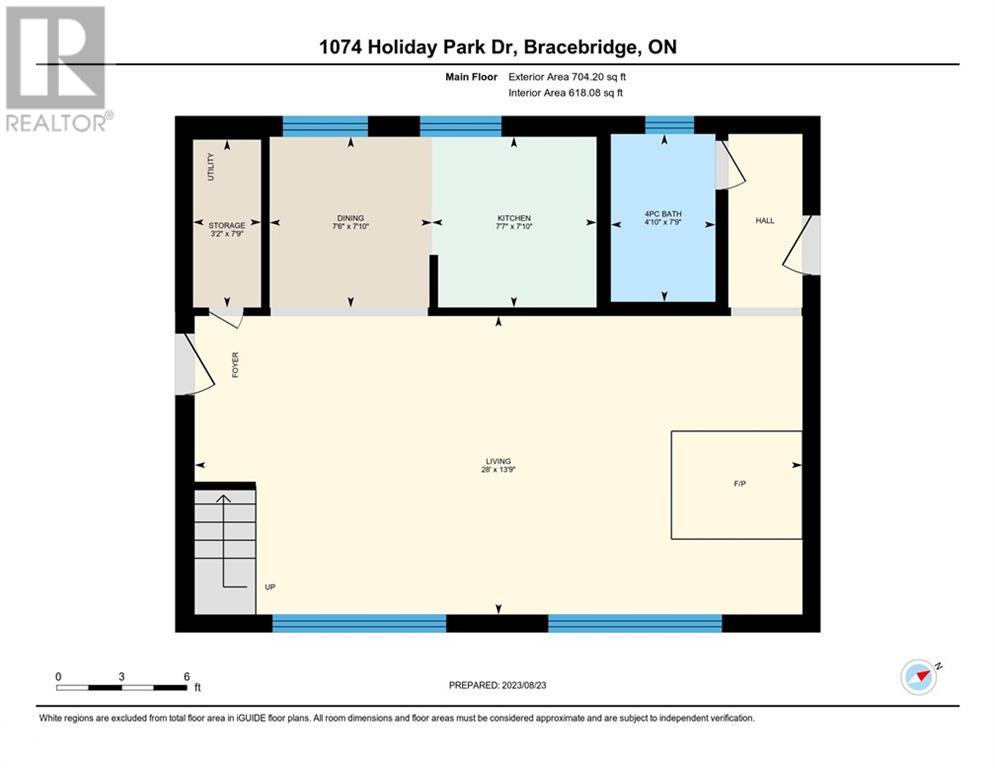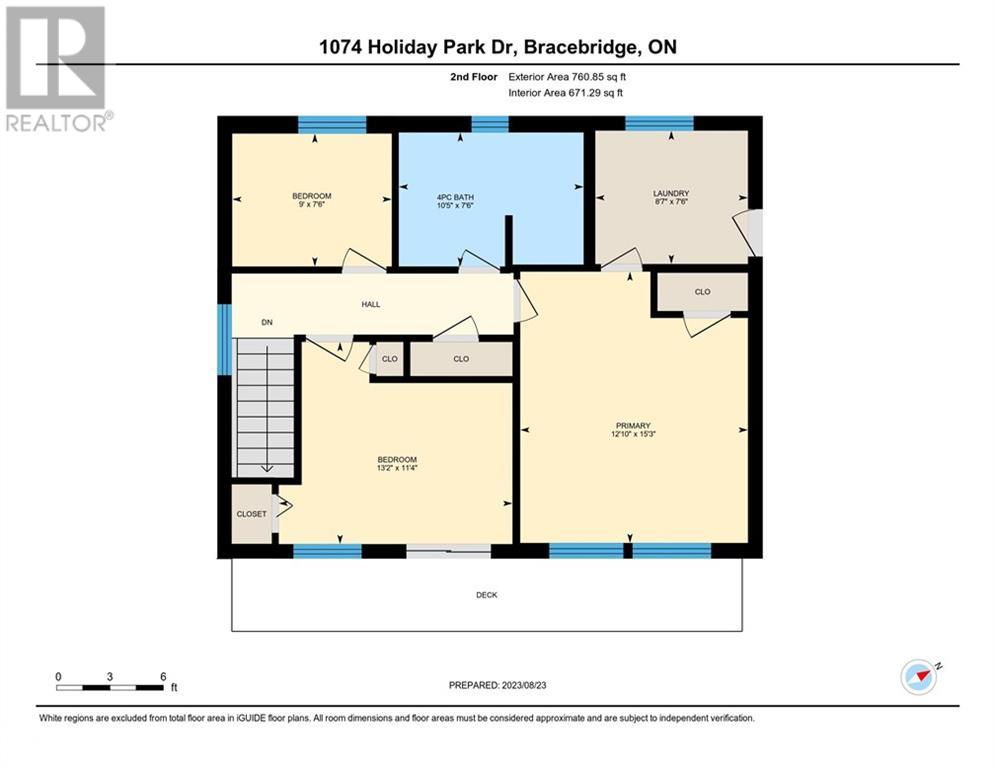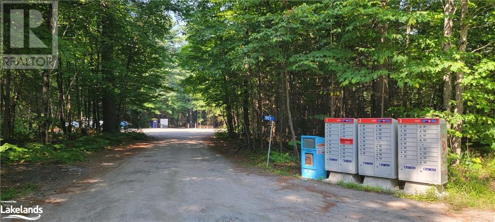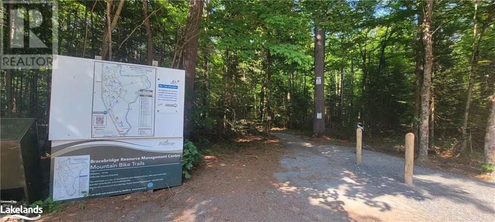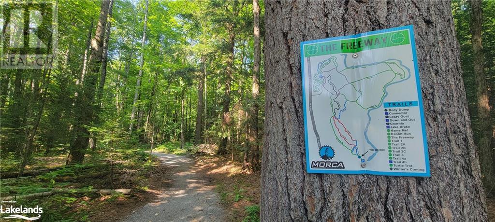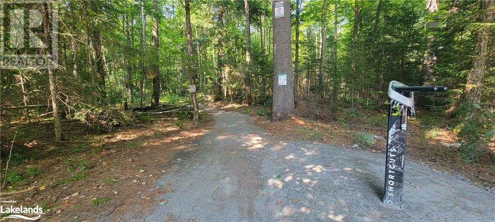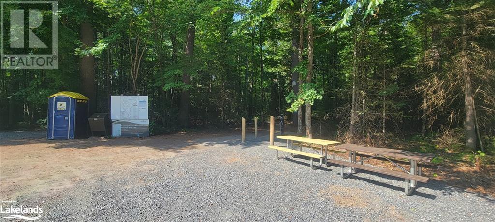1074 Holiday Park Drive Bracebridge, Ontario P1L 1W9
$849,900
Welcome home to the cottage! Enjoy year round living & playing at this lovely 3 bedroom, 2 bath property with a dock along the 100 feet of Muskoka River frontage. Sip your morning coffee or an evening cocktail up on the balconies. Along with the oversized single garage, there’s loads of parking space for boats, recreational vehicles or guest’s cars for the weekend. Enter a spacious & bright living room with a woodstove & views to the river. Tucked away is the utility/pantry, kitchen and a dining area as well as the 4 pc main floor bath to complete this level. Upstairs the large, primary bedroom has a lovely view toward the river and the second bedroom accesses a river view balcony. The third bedroom is at the back along with the large 4 pc bath with separate shower & tub. A handy laundry room with tub has an exit to the west facing balcony as well as stairs to the side yard, patio & sauna. Only minutes to Bracebridge’s scenic High Falls as well as new bike trail access at the highway, this neighbourhood has cottagers and year-round residents who enjoy the quick access to the vibrant towns of Bracebridge, Port Sydney & Huntsville.. Just to the north, the Bracebridge Resource Management Centre has hiking and snowshoeing & cross-country skiing trails. There’s so much potential here! (id:33600)
Property Details
| MLS® Number | 40472078 |
| Property Type | Single Family |
| Equipment Type | None |
| Features | Crushed Stone Driveway, Country Residential |
| Parking Space Total | 13 |
| Rental Equipment Type | None |
| Structure | Shed |
| Water Front Name | Muskoka River |
| Water Front Type | Waterfront On River |
Building
| Bathroom Total | 2 |
| Bedrooms Above Ground | 3 |
| Bedrooms Total | 3 |
| Appliances | Dryer, Refrigerator, Stove, Washer |
| Architectural Style | 2 Level |
| Basement Type | None |
| Construction Material | Wood Frame |
| Construction Style Attachment | Detached |
| Cooling Type | None |
| Exterior Finish | Brick, Wood |
| Fixture | Ceiling Fans |
| Heating Fuel | Electric |
| Heating Type | Baseboard Heaters, Stove |
| Stories Total | 2 |
| Size Interior | 1440 |
| Type | House |
| Utility Water | Dug Well |
Parking
| Detached Garage |
Land
| Access Type | Road Access, Highway Access |
| Acreage | No |
| Sewer | Septic System |
| Size Frontage | 100 Ft |
| Size Total Text | 1/2 - 1.99 Acres |
| Surface Water | River/stream |
| Zoning Description | Sr1 |
Rooms
| Level | Type | Length | Width | Dimensions |
|---|---|---|---|---|
| Second Level | Laundry Room | 7'6'' x 8'7'' | ||
| Second Level | 4pc Bathroom | 7'6'' x 10'5'' | ||
| Second Level | Bedroom | 7'6'' x 9'0'' | ||
| Second Level | Bedroom | 11'4'' x 13'2'' | ||
| Main Level | Primary Bedroom | 15'3'' x 12'10'' | ||
| Main Level | Storage | 7'9'' x 3'2'' | ||
| Main Level | 4pc Bathroom | 7'9'' x 4'10'' | ||
| Main Level | Kitchen | 7'10'' x 7'7'' | ||
| Main Level | Dining Room | 7'10'' x 7'6'' | ||
| Main Level | Living Room | 13'9'' x 28'0'' |
Utilities
| Electricity | Available |
https://www.realtor.ca/real-estate/25978556/1074-holiday-park-drive-bracebridge
102 Manitoba St, Unit #3
Bracebridge, Ontario P1L 2B5
(705) 645-5281
(800) 783-4657
102 Manitoba St, Unit #3
Bracebridge, Ontario P1L 2B5
(705) 645-5281
(800) 783-4657

