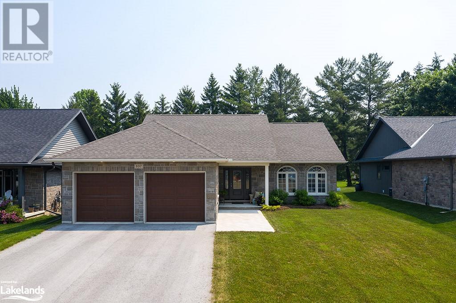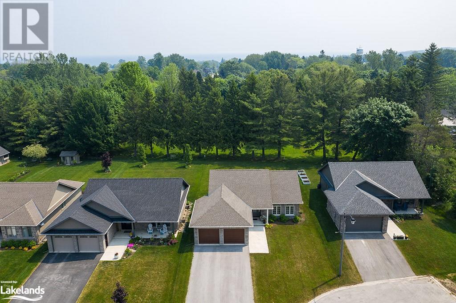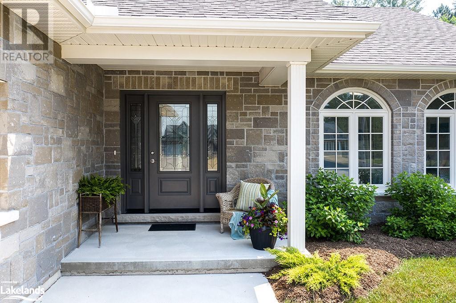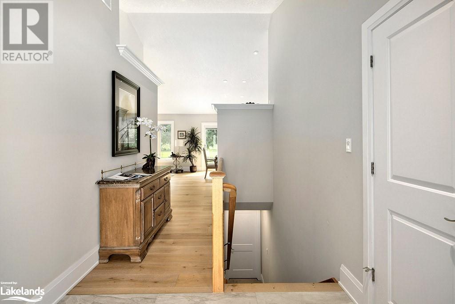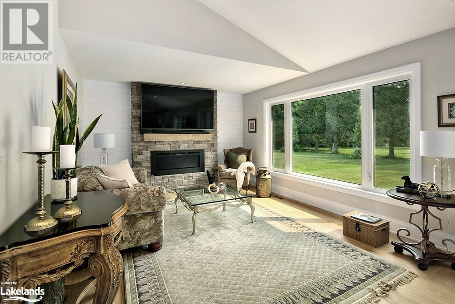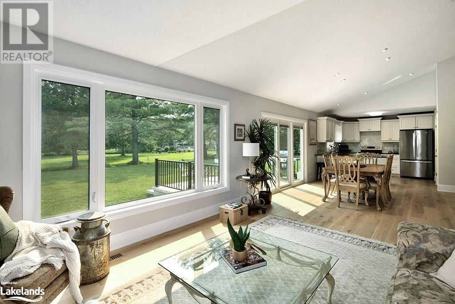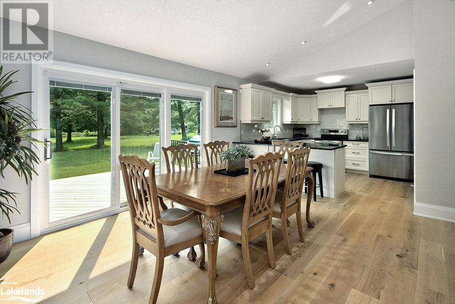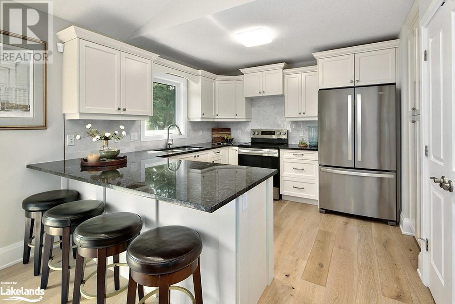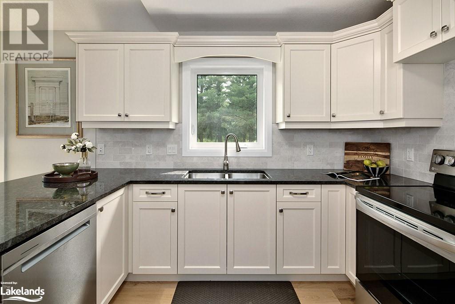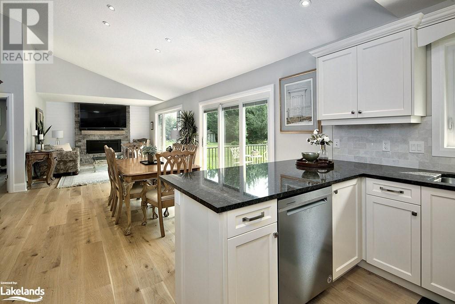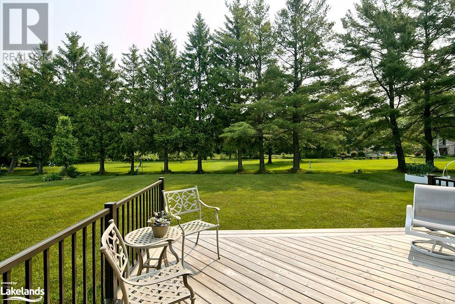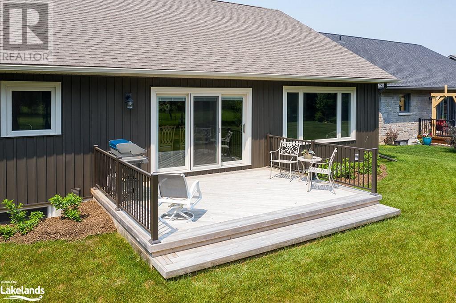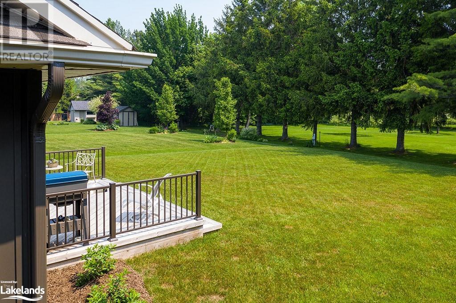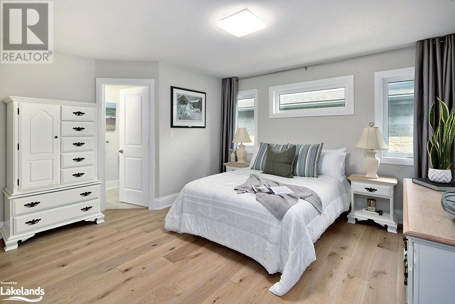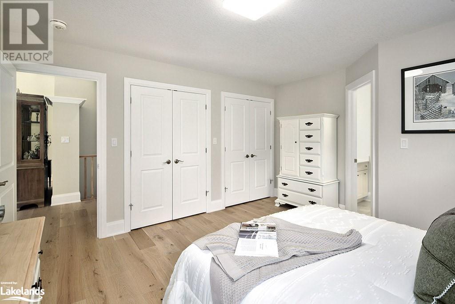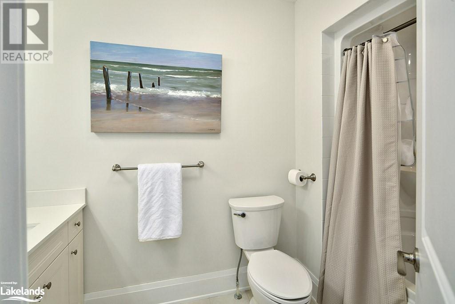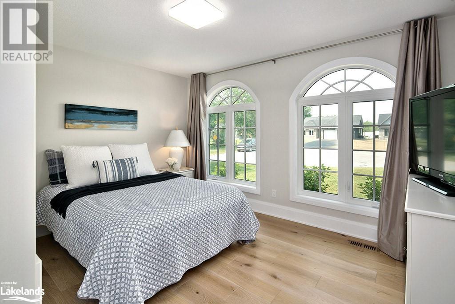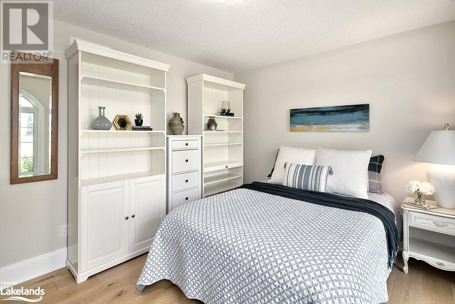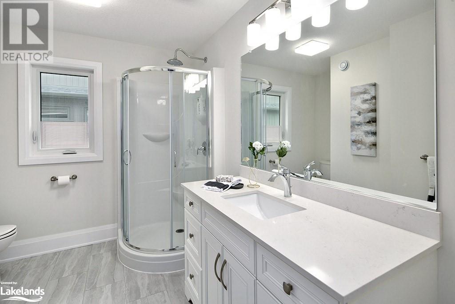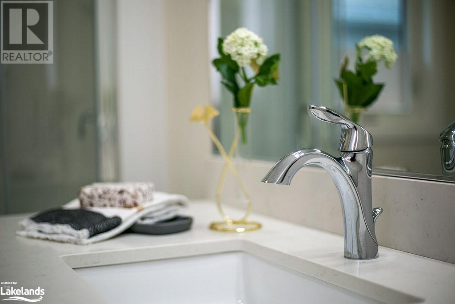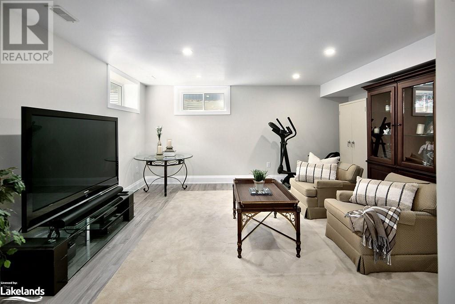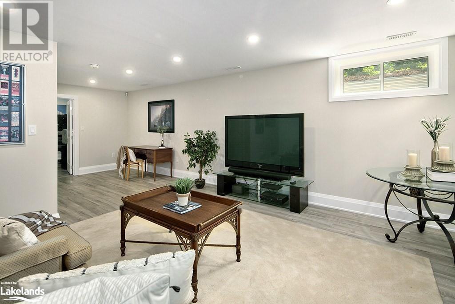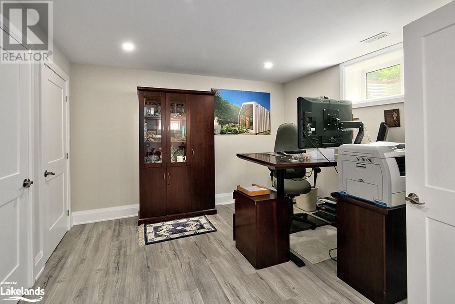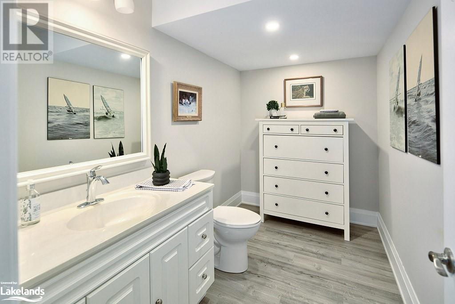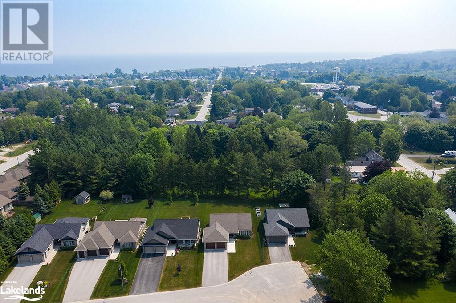107 Iron Wood Drive Meaford, Ontario N4L 0A6
$1,195,000
Welcome home to this stunning bungalow in the popular Golf Course Estates subdivision in Meaford! This exquisite property is nestled on a serene cul-de-sac, offering you a peaceful and private living environment. As you step inside this executive ranch bungalow, you'll be captivated by the abundance of natural light and the spacious open concept design, spanning an impressive 2500+ sqft of finished living space. The soaring ceilings create a sense of grandeur, making every corner of this home feel airy and inviting. The heart of this home is the stunning kitchen overlooking the open concept living & dining area. It boasts beautiful stone countertops, a pantry, and a generously sized island with seating for four. The main level also features a spacious main floor primary, guest bedroom and two full bathrooms. The main floor features engineered hardwood flooring throughout, offering durability and timeless appeal. From the living area, step out onto the expansive 16' x 12' rear deck, where you can relax and soak in the tranquility of your private backyard. Parking will never be a concern, as this home features a spacious two-car garage, complete with a separate entry leading directly into the house. Convenience and functionality blend seamlessly in this well-designed space. Descend to the lower level, where you'll discover a third guest suite, a versatile rec. room perfect for entertaining guests or unwinding after a long day, a third bathroom for added convenience, a storage room for all your belongings, and a utility/laundry room to meet your practical needs. Living in the Golf Course Estates subdivision means you'll enjoy the benefits of a desirable location, surrounded by beautiful scenery and recreational opportunities. Meaford is known for its picturesque landscapes, charming downtown, & prime location to enjoy all of South Georgian Bay's endless activities! Schedule your private viewing and experience this remarkable property for yourself. (id:33600)
Property Details
| MLS® Number | 40432408 |
| Property Type | Single Family |
| Amenities Near By | Golf Nearby, Hospital, Marina, Place Of Worship, Schools, Shopping |
| Community Features | Community Centre, School Bus |
| Features | Cul-de-sac, Golf Course/parkland, Paved Driveway, Sump Pump, Automatic Garage Door Opener |
Building
| Bathroom Total | 3 |
| Bedrooms Above Ground | 2 |
| Bedrooms Below Ground | 1 |
| Bedrooms Total | 3 |
| Appliances | Dishwasher, Refrigerator, Stove, Water Meter, Washer, Garage Door Opener |
| Architectural Style | Bungalow |
| Basement Development | Finished |
| Basement Type | Full (finished) |
| Constructed Date | 2020 |
| Construction Style Attachment | Detached |
| Cooling Type | Central Air Conditioning |
| Exterior Finish | Other, Stone |
| Fireplace Fuel | Electric |
| Fireplace Present | Yes |
| Fireplace Total | 1 |
| Fireplace Type | Other - See Remarks |
| Foundation Type | Poured Concrete |
| Half Bath Total | 1 |
| Heating Fuel | Natural Gas |
| Heating Type | Forced Air |
| Stories Total | 1 |
| Size Interior | 1332 |
| Type | House |
| Utility Water | Municipal Water |
Parking
| Attached Garage |
Land
| Access Type | Road Access |
| Acreage | No |
| Land Amenities | Golf Nearby, Hospital, Marina, Place Of Worship, Schools, Shopping |
| Sewer | Municipal Sewage System |
| Size Depth | 177 Ft |
| Size Frontage | 66 Ft |
| Size Total Text | Under 1/2 Acre |
| Zoning Description | R3-205 |
Rooms
| Level | Type | Length | Width | Dimensions |
|---|---|---|---|---|
| Lower Level | 2pc Bathroom | 5'11'' x 10' | ||
| Lower Level | Bedroom | 12'5'' x 14'8'' | ||
| Lower Level | Utility Room | 14'4'' x 12'5'' | ||
| Main Level | 3pc Bathroom | 9'10'' x 8'4'' | ||
| Main Level | 4pc Bathroom | 10'3'' x 5'11'' | ||
| Main Level | Bedroom | 13'5'' x 11'0'' | ||
| Main Level | Primary Bedroom | 13'0'' x 12'0'' | ||
| Main Level | Kitchen | 11'4'' x 10'5'' | ||
| Main Level | Dining Room | 12'0'' x 10'0'' | ||
| Main Level | Living Room | 16'8'' x 12'4'' |
https://www.realtor.ca/real-estate/25694917/107-iron-wood-drive-meaford

27 Arthur Street
Thornbury, Ontario N0H 2P0
(519) 599-2136
(519) 599-5036
locationsnorth.com

