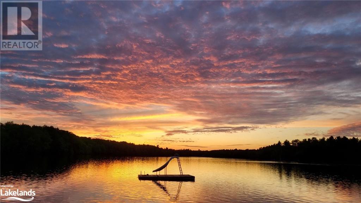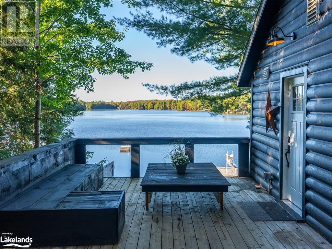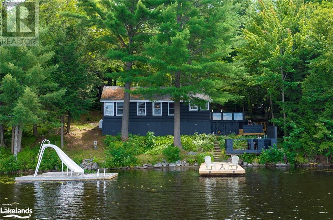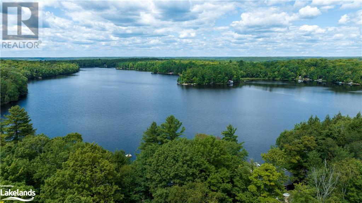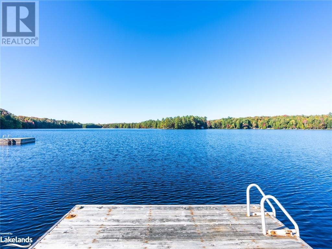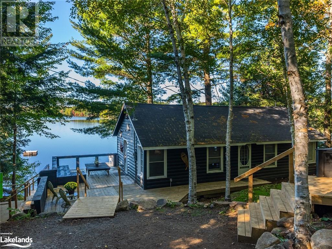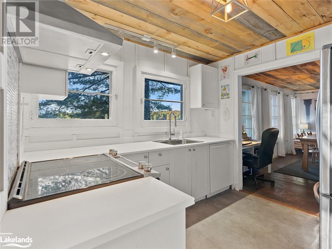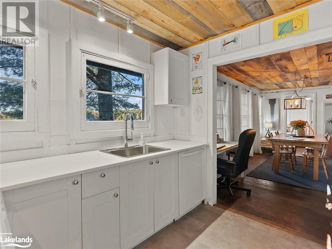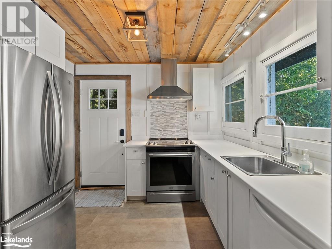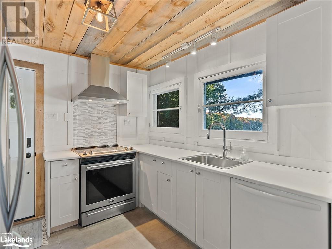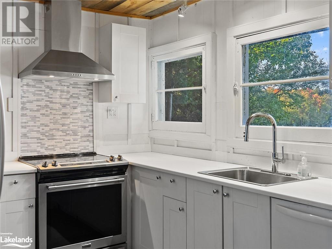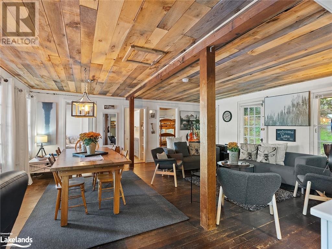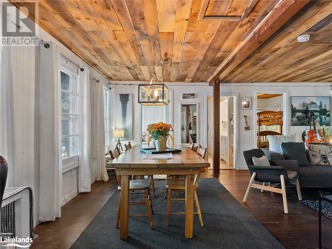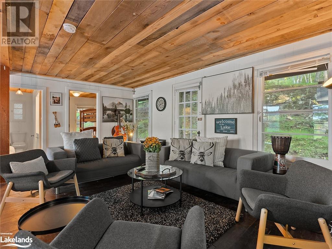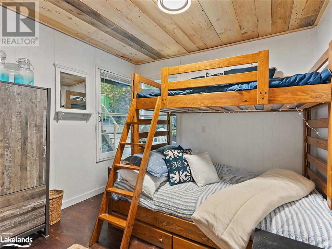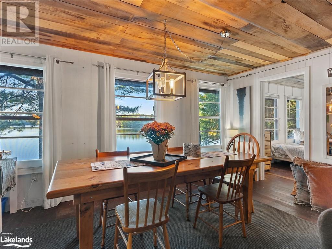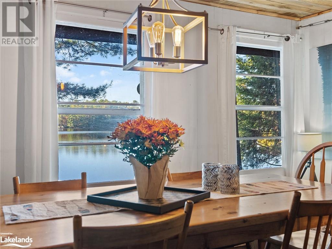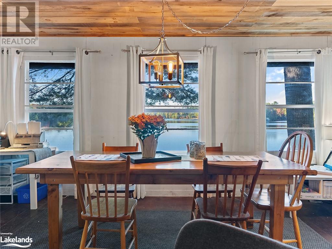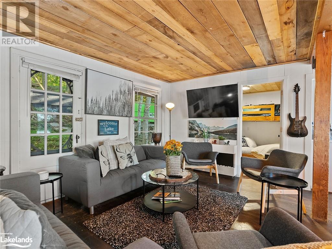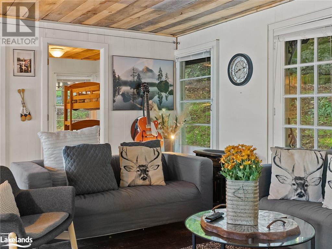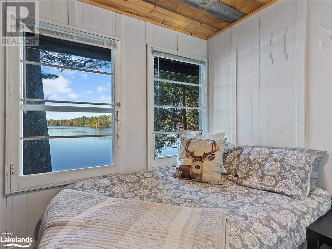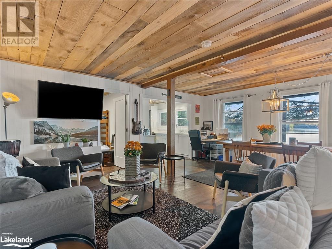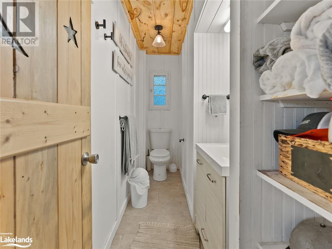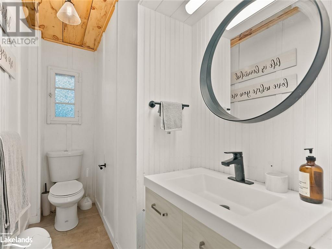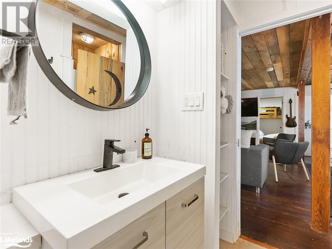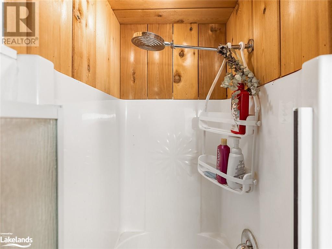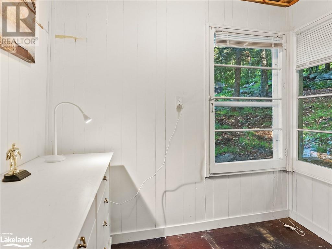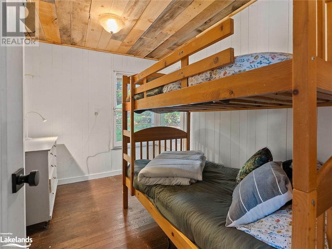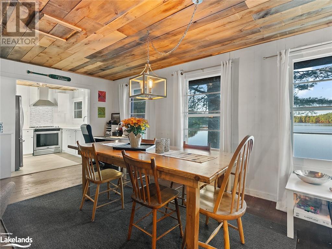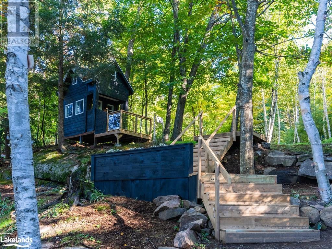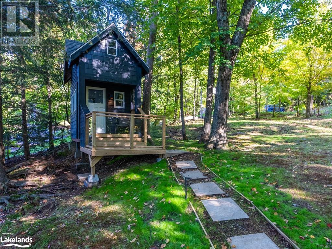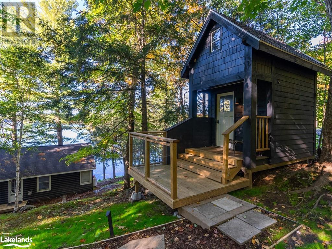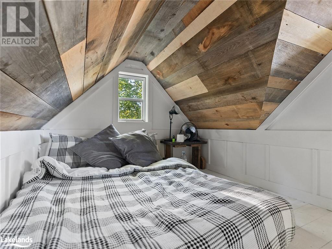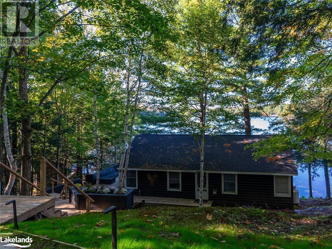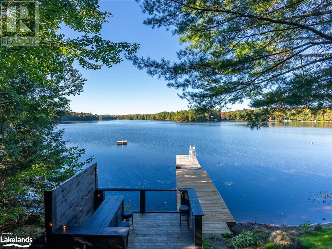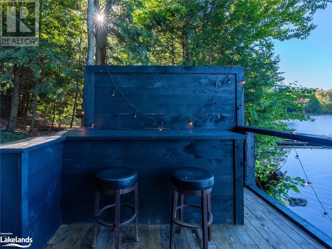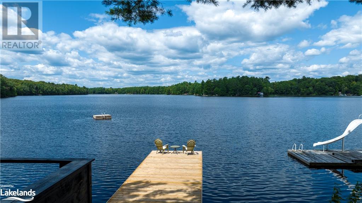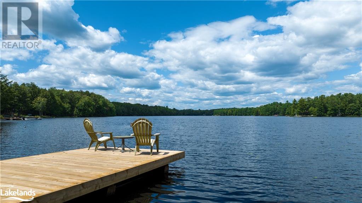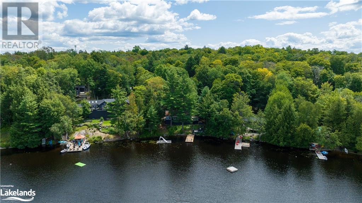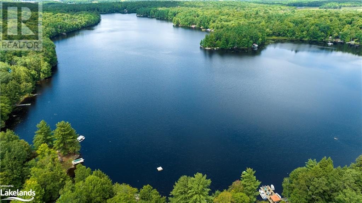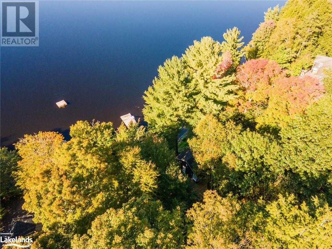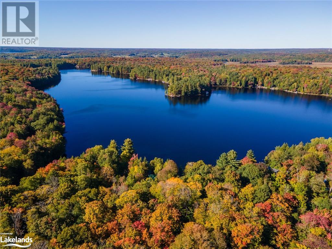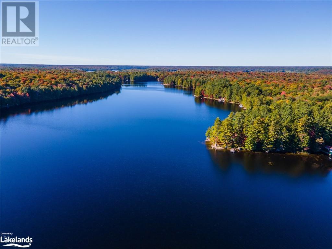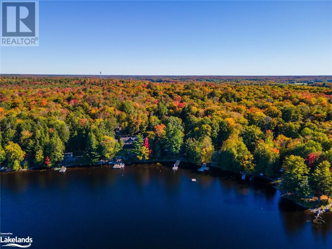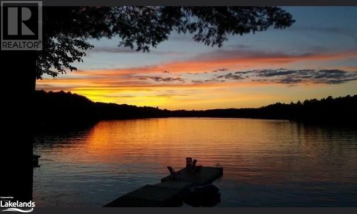1061 Camel Lake Ext. Road Unit# 14 Bracebridge, Ontario P1L 1X4
$875,000
Experience the ultimate escape at your very own idyllic cottage oasis nestled along the tranquil shores of Camel Lake. Behold breathtaking waterfront sunset views from this remarkable property. Step inside to discover a spacious turn-key year-round cottage boasting an open concept living space, three inviting bedrooms, and an additional bunkie for extra accommodation. Unwind on the expansive deck while being enchanted by the serene lake vistas, creating the perfect setting to entertain loved ones. Embrace the waterfront's allure, complete with a built-in bar, sandy shore, and a generously-sized dock for endless sun-soaked fun. Conveniently situated within a 20-minute drive to Bracebridge and Port Carling, you can relish the best of both worlds - a peaceful retreat with easy access to nearby restaurants and shopping amenities. (id:33600)
Property Details
| MLS® Number | 40462766 |
| Property Type | Single Family |
| Amenities Near By | Golf Nearby, Shopping |
| Equipment Type | Propane Tank |
| Features | Golf Course/parkland, Country Residential |
| Parking Space Total | 6 |
| Rental Equipment Type | Propane Tank |
| Water Front Name | Camel Lake |
| Water Front Type | Waterfront |
Building
| Bathroom Total | 1 |
| Bedrooms Above Ground | 3 |
| Bedrooms Total | 3 |
| Appliances | Oven - Built-in, Refrigerator, Stove |
| Architectural Style | Bungalow |
| Basement Type | None |
| Construction Material | Wood Frame |
| Construction Style Attachment | Detached |
| Cooling Type | None |
| Exterior Finish | Wood |
| Fixture | Ceiling Fans |
| Foundation Type | Block |
| Heating Fuel | Electric |
| Heating Type | Baseboard Heaters |
| Stories Total | 1 |
| Size Interior | 768 |
| Type | House |
| Utility Water | Lake/river Water Intake |
Land
| Access Type | Road Access |
| Acreage | No |
| Land Amenities | Golf Nearby, Shopping |
| Sewer | Septic System |
| Size Frontage | 110 Ft |
| Size Irregular | 0.283 |
| Size Total | 0.283 Ac|1/2 - 1.99 Acres |
| Size Total Text | 0.283 Ac|1/2 - 1.99 Acres |
| Surface Water | Lake |
| Zoning Description | Wr1 |
Rooms
| Level | Type | Length | Width | Dimensions |
|---|---|---|---|---|
| Main Level | 3pc Bathroom | 11'3'' x 4'1'' | ||
| Main Level | Bedroom | 9'7'' x 9'6'' | ||
| Main Level | Kitchen | 9'6'' x 9'4'' | ||
| Main Level | Bedroom | 11'4'' x 7'11'' | ||
| Main Level | Primary Bedroom | 11'4'' x 8'0'' | ||
| Main Level | Dining Room | 17'11'' x 8'8'' | ||
| Main Level | Living Room | 18'0'' x 10'9'' |
https://www.realtor.ca/real-estate/25910333/1061-camel-lake-ext-road-unit-14-bracebridge

110 Medora St. P.o. Box 444
Port Carling, Ontario P0B 1J0
(705) 765-6878
(705) 765-7330
www.chestnutpark.com/

110 Medora St. P.o. Box 444
Port Carling, Ontario P0B 1J0
(705) 765-6878
(705) 765-7330
www.chestnutpark.com/

