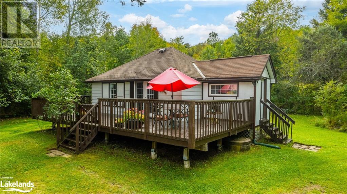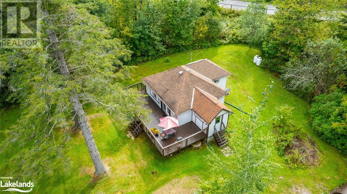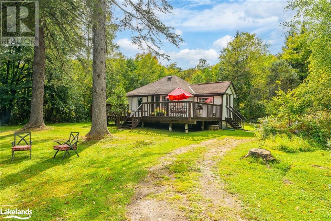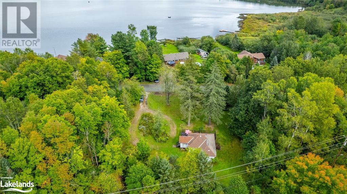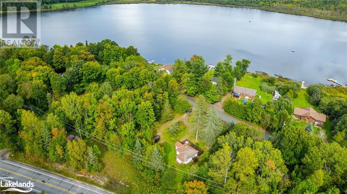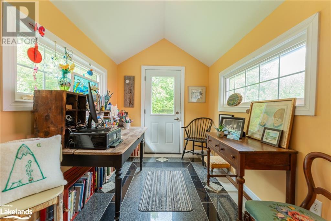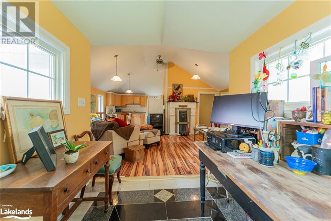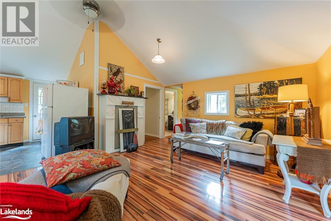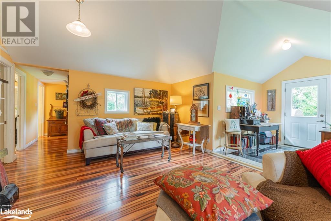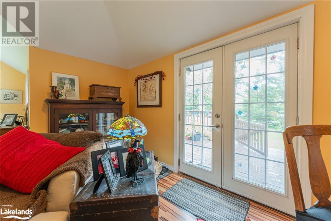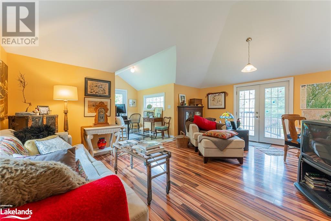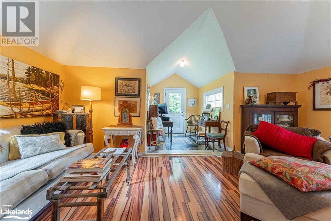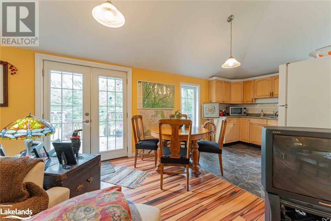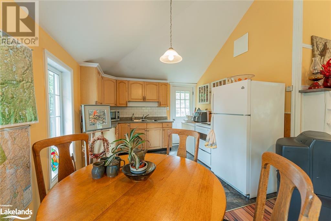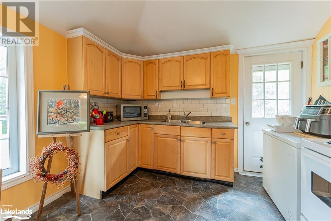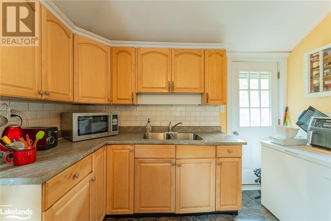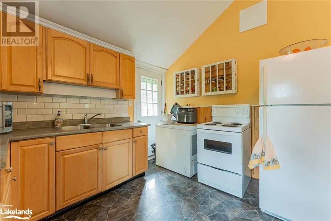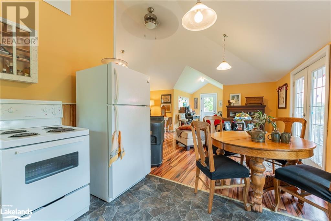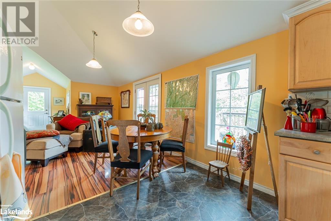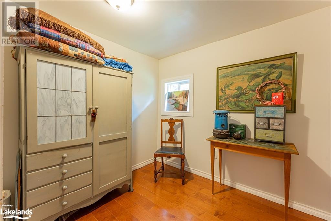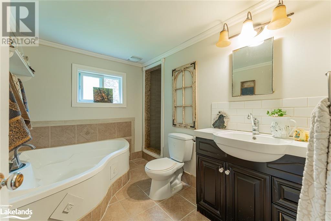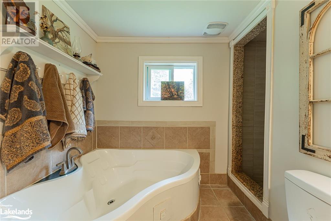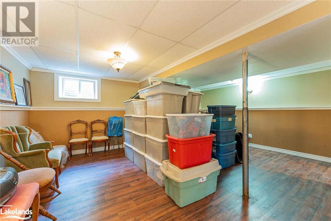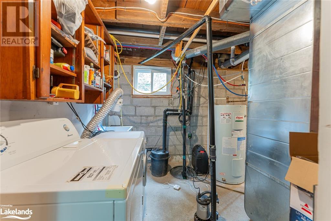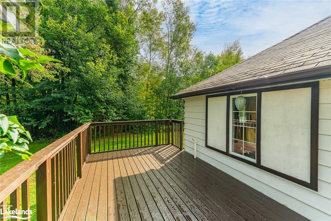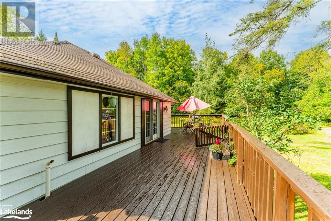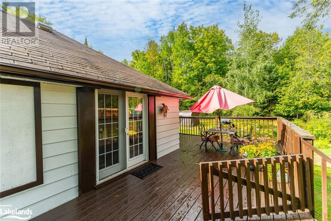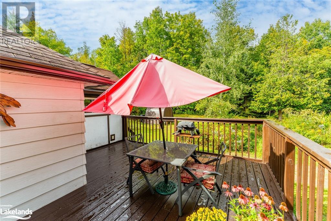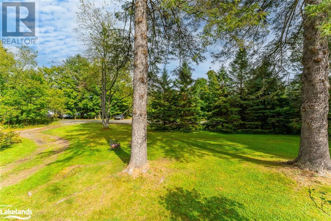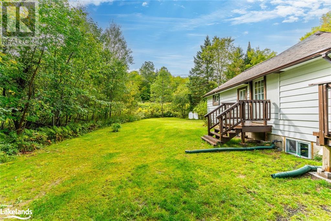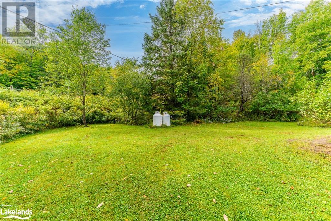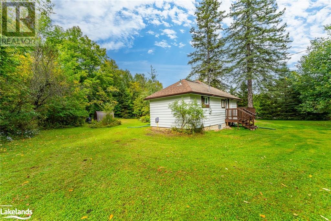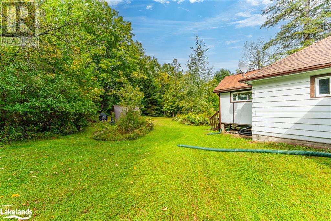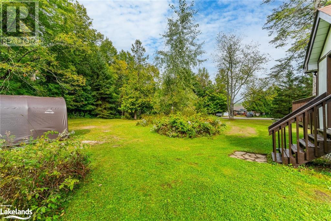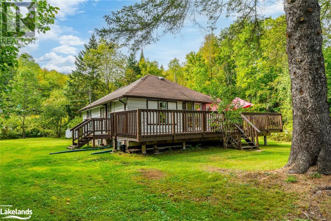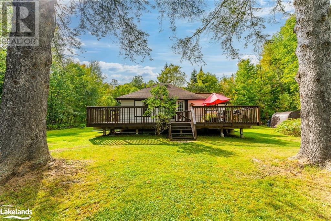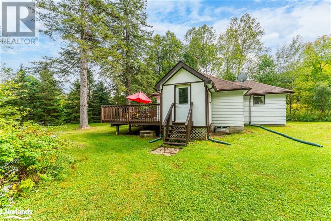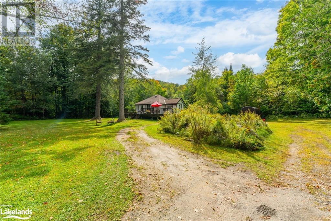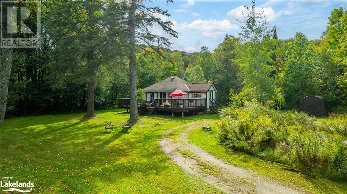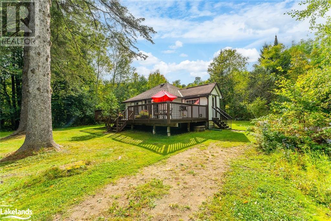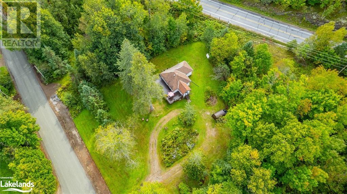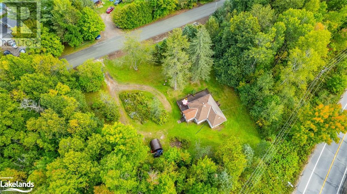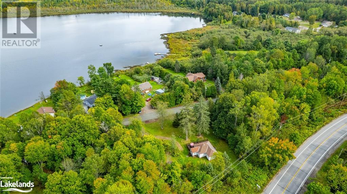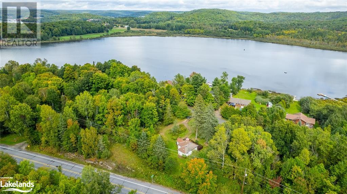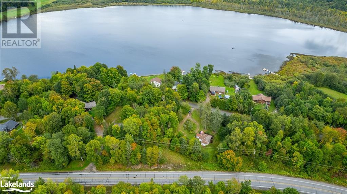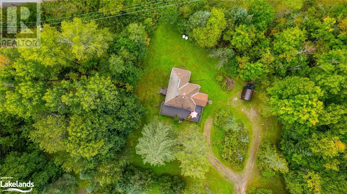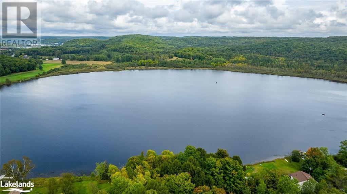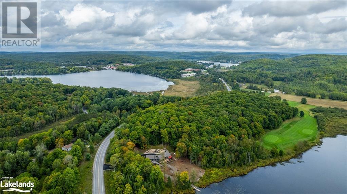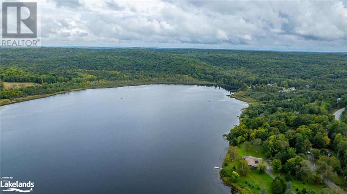1060 Woods Road Haliburton, Ontario K0M 1S0
$265,000
Welcome home to 1060 Woods Rd! This charming property, located just 5 minutes from the Village of Haliburton is the perfect retirement or starter home with about 700 sq ft of main floor living. Step inside and you'll immediately appreciate the bright and airy open concept main floor featuring a granite inlaid tile entrance, exotic flooring, wood cabinetry and wonderfully high ceilings. The large bathroom offers a ceramic tile floor, soaker tub and custom tile shower. The finished basement has room for a 2nd bedroom to be added, while maintaining a recreation room and utility/laundry room. Barnum Lake is just across the road, so you can enjoy the peaceful sights and sounds of nature from your full length deck. With many other lakes, beaches and trails close by, this is a perfect location to call home. Don't let this incredible opportunity pass you by. (id:33600)
Property Details
| MLS® Number | 40484319 |
| Property Type | Single Family |
| Amenities Near By | Beach, Golf Nearby, Hospital, Place Of Worship, Playground, Schools, Shopping |
| Communication Type | High Speed Internet |
| Community Features | Community Centre |
| Equipment Type | Propane Tank, Water Heater |
| Features | Golf Course/parkland, Beach, Country Residential, Sump Pump |
| Parking Space Total | 4 |
| Rental Equipment Type | Propane Tank, Water Heater |
Building
| Bathroom Total | 1 |
| Bedrooms Above Ground | 1 |
| Bedrooms Total | 1 |
| Appliances | Freezer, Refrigerator, Stove, Washer |
| Architectural Style | Bungalow |
| Basement Development | Partially Finished |
| Basement Type | Full (partially Finished) |
| Constructed Date | 1946 |
| Construction Style Attachment | Detached |
| Cooling Type | None |
| Exterior Finish | Aluminum Siding |
| Fire Protection | Smoke Detectors |
| Foundation Type | Block |
| Heating Fuel | Propane |
| Heating Type | Forced Air |
| Stories Total | 1 |
| Size Interior | 692 |
| Type | House |
| Utility Water | Dug Well |
Land
| Access Type | Road Access |
| Acreage | No |
| Land Amenities | Beach, Golf Nearby, Hospital, Place Of Worship, Playground, Schools, Shopping |
| Sewer | Septic System |
| Size Frontage | 196 Ft |
| Size Irregular | 0.387 |
| Size Total | 0.387 Ac|under 1/2 Acre |
| Size Total Text | 0.387 Ac|under 1/2 Acre |
| Zoning Description | Rr |
Rooms
| Level | Type | Length | Width | Dimensions |
|---|---|---|---|---|
| Lower Level | Other | 9'0'' x 8'0'' | ||
| Lower Level | Laundry Room | 9'3'' x 8'5'' | ||
| Lower Level | Recreation Room | 18'2'' x 13'9'' | ||
| Main Level | 4pc Bathroom | 9'1'' x 6'5'' | ||
| Main Level | Bedroom | 9'8'' x 8'1'' | ||
| Main Level | Kitchen | 10'10'' x 9'8'' | ||
| Main Level | Living Room/dining Room | 19'4'' x 13'5'' | ||
| Main Level | Foyer | 9'2'' x 7'4'' |
Utilities
| Electricity | Available |
| Telephone | Available |
https://www.realtor.ca/real-estate/26065922/1060-woods-road-haliburton
9143 Hwy 118, Unit 4
Algonquin Highlands, Ontario K0M 1J1
(705) 457-2128
(705) 489-1592

