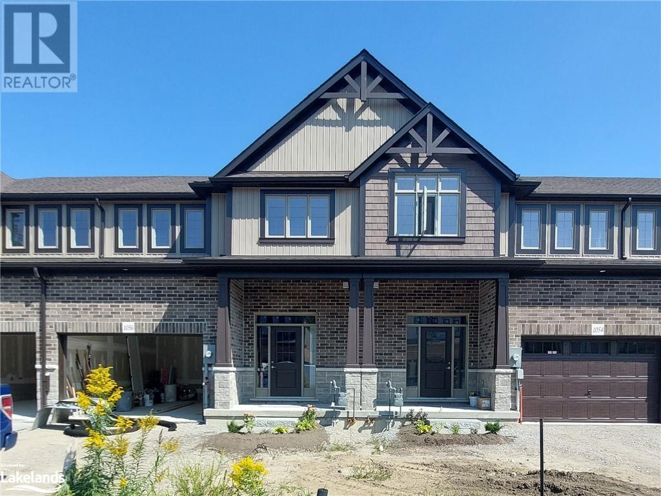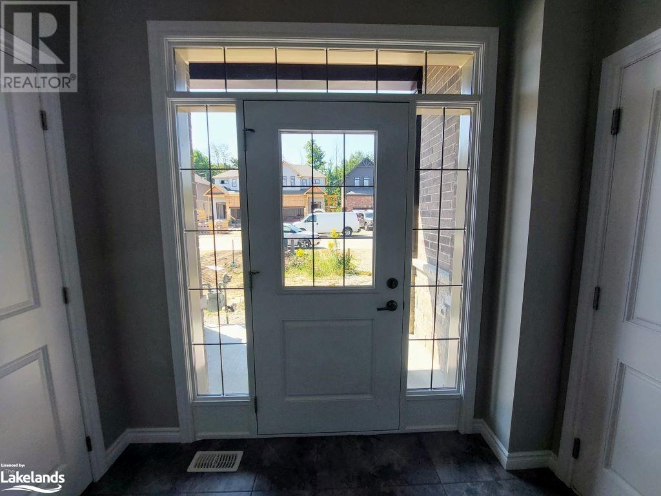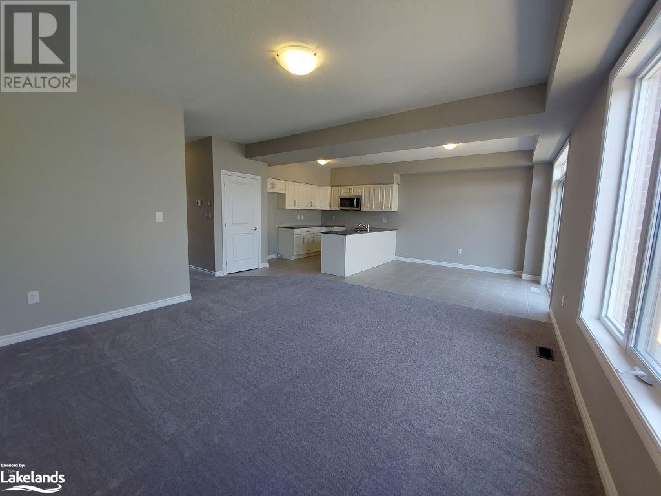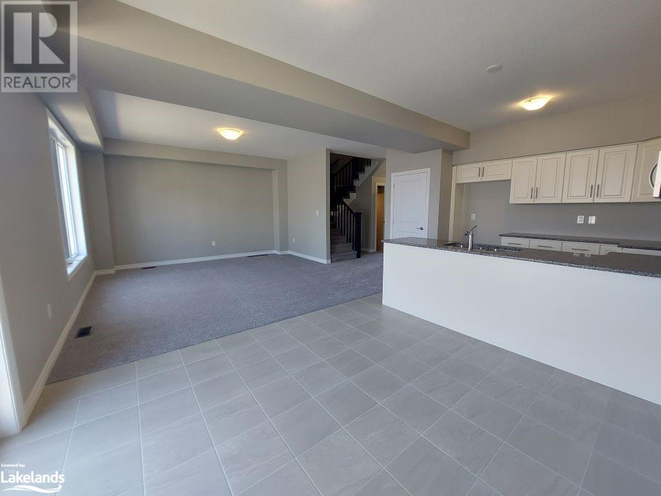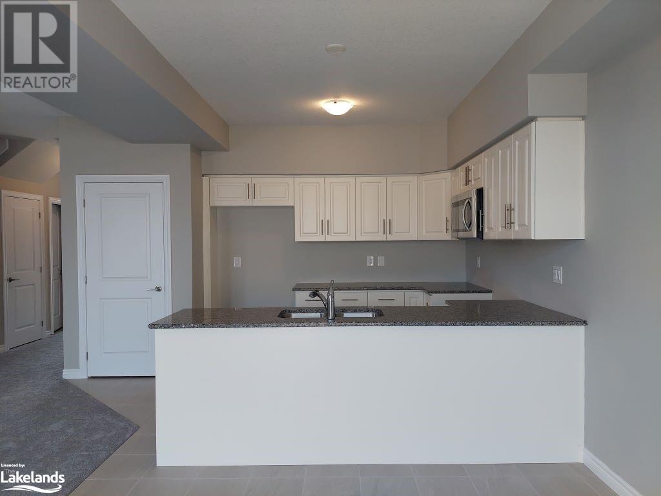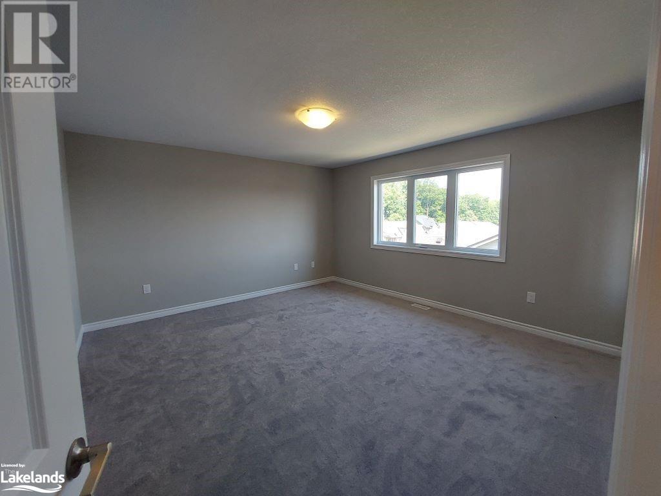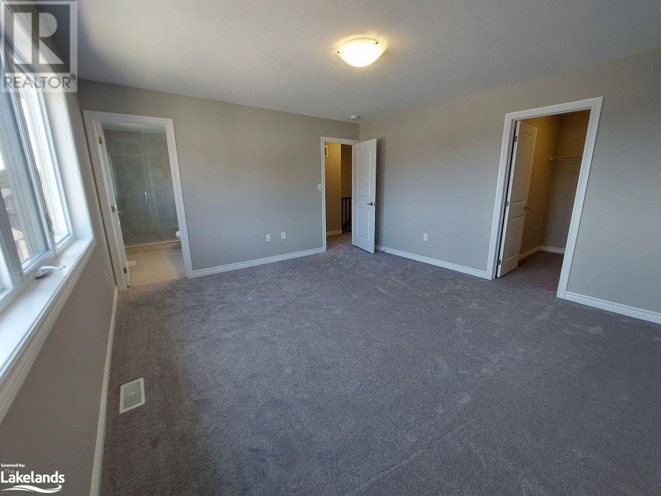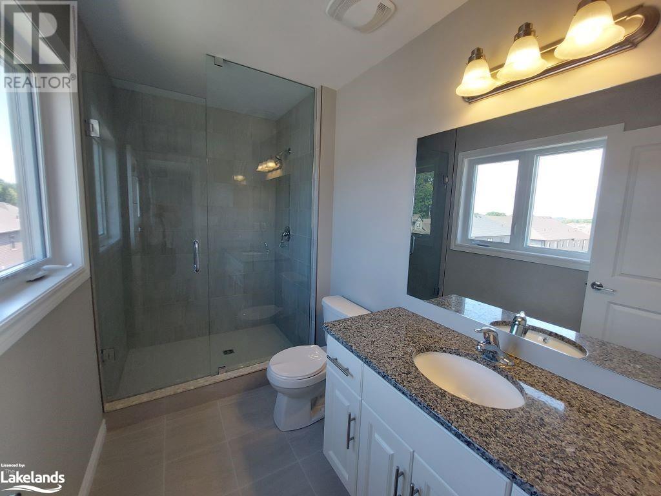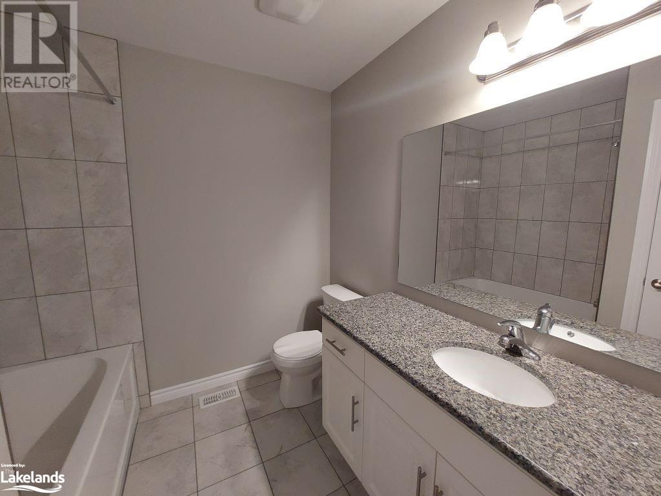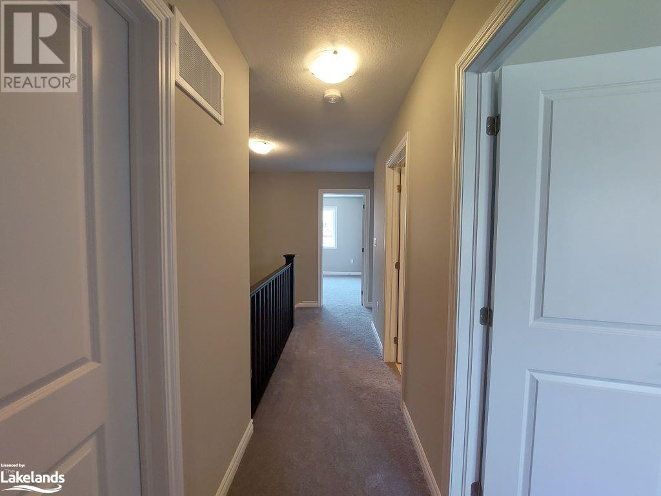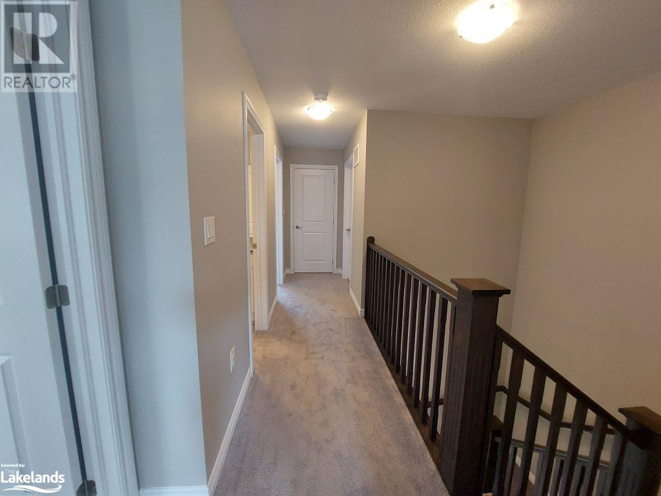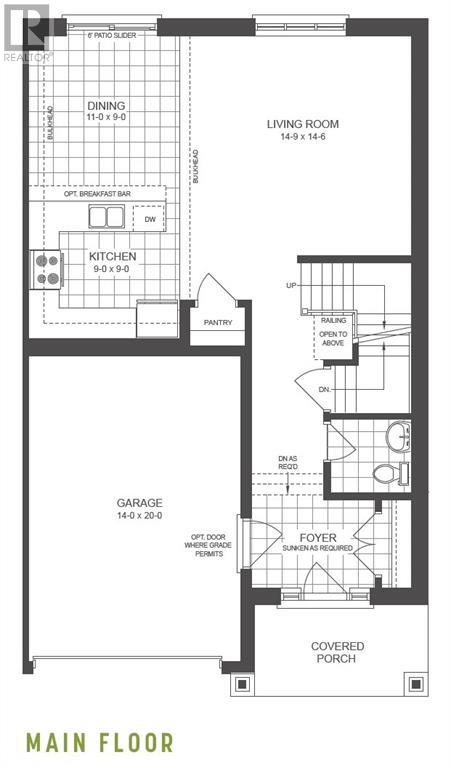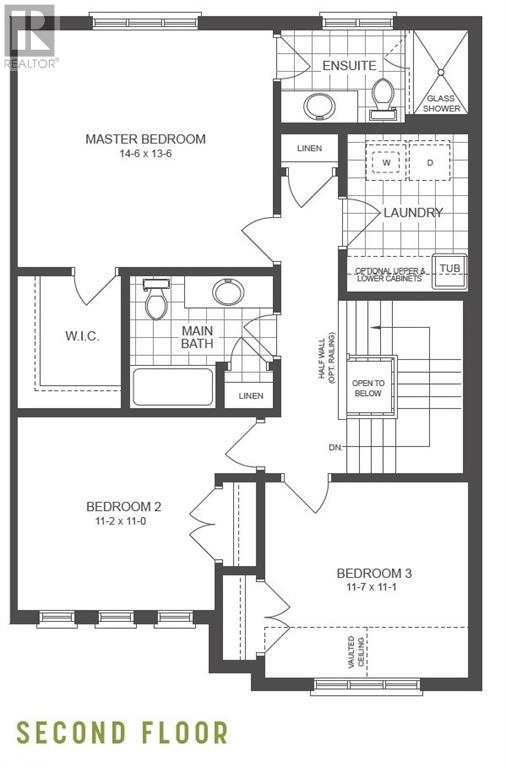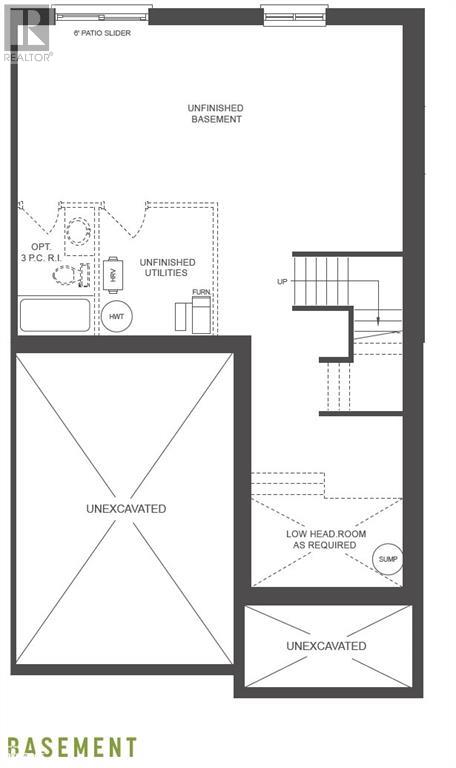1056 Wright Drive Midland, Ontario L4R 0E4
$679,000
Well designed interior unit, Spartan model townhouse, with walk-out from basement, offers spacious open concept living & quality finishes throughout. Standard included features of Golden brand windows, Lennox furnace, Moen faucets, granite counter tops to name a few. 1607 sq ft of living space, this 3 bed, 2.5 bath has a generous primary bedroom with walk-in closet & ensuite, open concept main floor, 2nd floor laundry & with access from house to large garage. Basement has 3-pc bathroom roughed in. These homes are freehold, so no condo fees. The Grove offers premium NEW BUILD HOMES located minutes from Hwy 93, beaches & marina, convenient nearby shopping, restaurants & parks paired with peaceful cottage country living. Interior photos & 3D Tour are of model home - used to illustrate finishes. (id:33600)
Property Details
| MLS® Number | 40477068 |
| Property Type | Single Family |
| Amenities Near By | Hospital, Marina, Park, Playground, Schools, Shopping |
| Community Features | School Bus |
| Equipment Type | Water Heater |
| Parking Space Total | 3 |
| Rental Equipment Type | Water Heater |
Building
| Bathroom Total | 3 |
| Bedrooms Above Ground | 3 |
| Bedrooms Total | 3 |
| Appliances | Microwave Built-in |
| Architectural Style | 2 Level |
| Basement Development | Unfinished |
| Basement Type | Full (unfinished) |
| Constructed Date | 2023 |
| Construction Style Attachment | Attached |
| Cooling Type | None |
| Exterior Finish | Brick, Stone, Shingles |
| Fire Protection | Smoke Detectors |
| Foundation Type | Poured Concrete |
| Half Bath Total | 1 |
| Heating Fuel | Natural Gas |
| Heating Type | Forced Air |
| Stories Total | 2 |
| Size Interior | 1607 |
| Type | Row / Townhouse |
| Utility Water | Municipal Water |
Parking
| Attached Garage |
Land
| Acreage | No |
| Land Amenities | Hospital, Marina, Park, Playground, Schools, Shopping |
| Sewer | Municipal Sewage System |
| Size Depth | 89 Ft |
| Size Frontage | 26 Ft |
| Size Total Text | Under 1/2 Acre |
| Zoning Description | Rt-7 |
Rooms
| Level | Type | Length | Width | Dimensions |
|---|---|---|---|---|
| Second Level | 4pc Bathroom | Measurements not available | ||
| Second Level | Bedroom | 11'7'' x 11'1'' | ||
| Second Level | Bedroom | 11'2'' x 11'0'' | ||
| Second Level | Full Bathroom | Measurements not available | ||
| Second Level | Primary Bedroom | 14'6'' x 13'6'' | ||
| Main Level | 2pc Bathroom | Measurements not available | ||
| Main Level | Foyer | 8'0'' x 6'0'' | ||
| Main Level | Kitchen | 9'0'' x 9'0'' | ||
| Main Level | Dining Room | 11'0'' x 9'0'' | ||
| Main Level | Living Room | 14'9'' x 14'6'' |
https://www.realtor.ca/real-estate/26006259/1056-wright-drive-midland

67 First St.
Collingwood, Ontario L9Y 1A2
(705) 445-8500
(705) 445-0589
www.remaxcollingwood.com/

