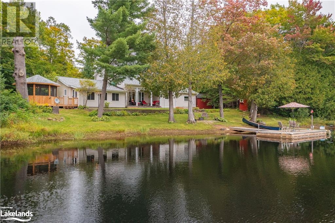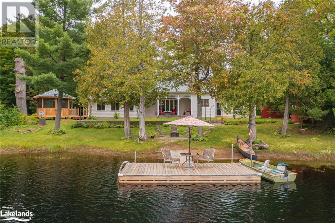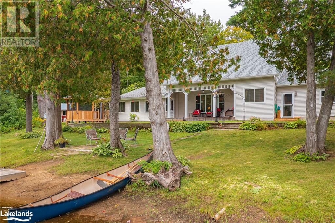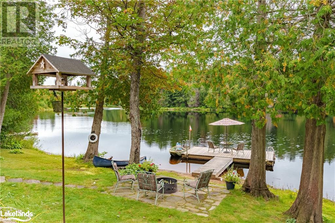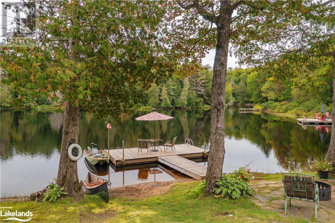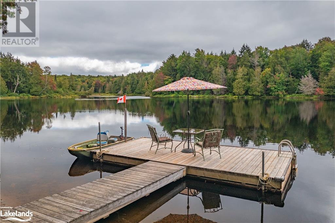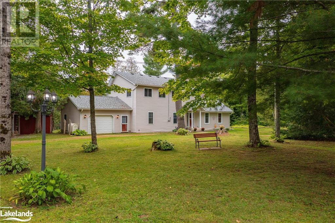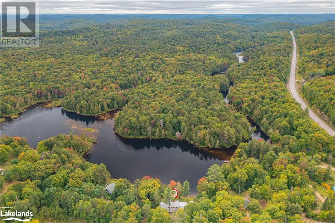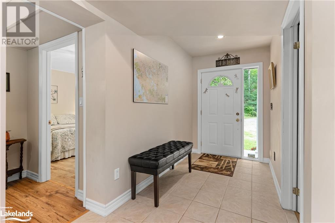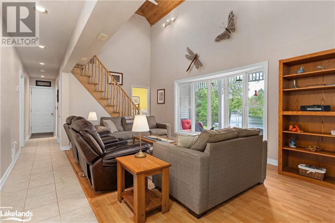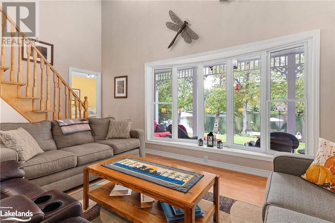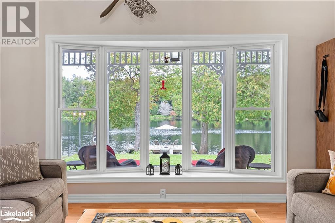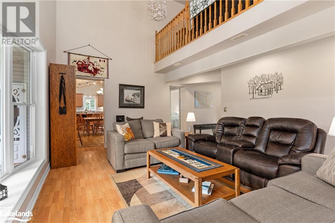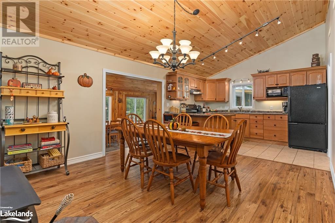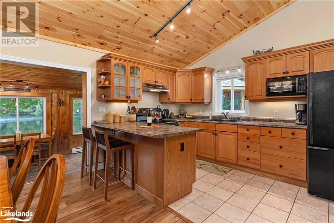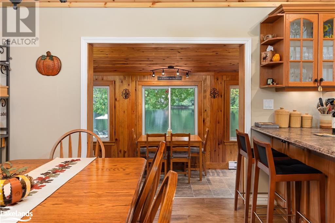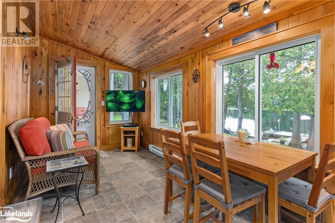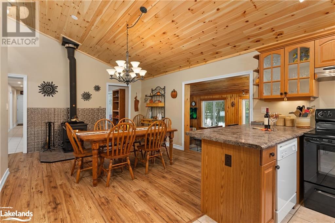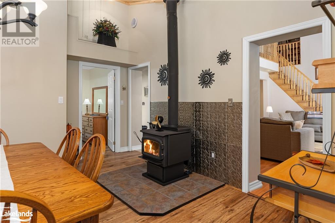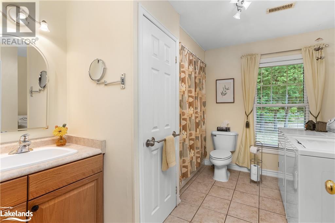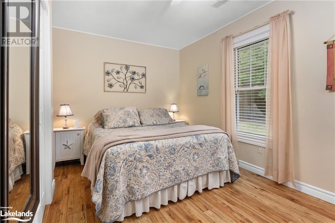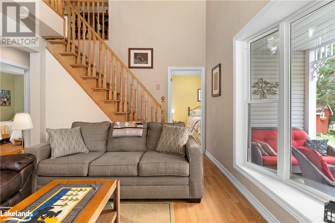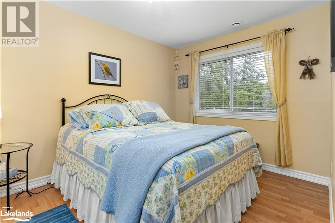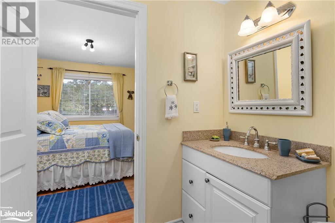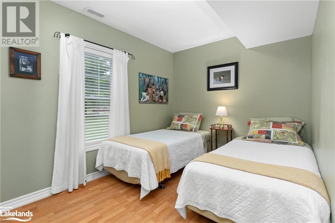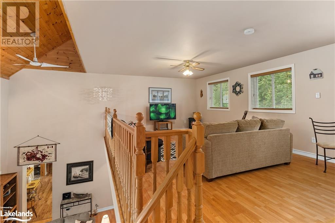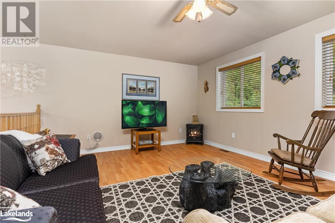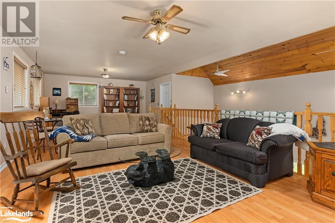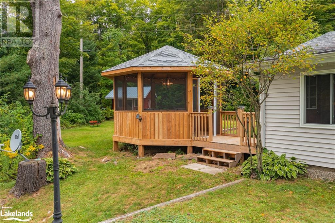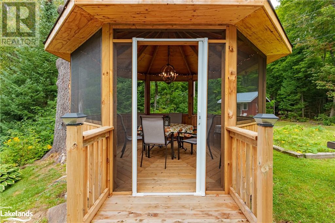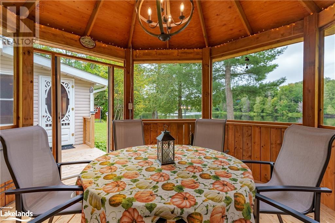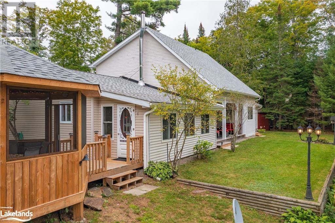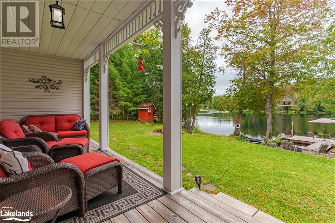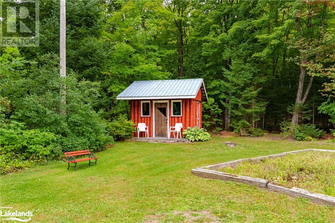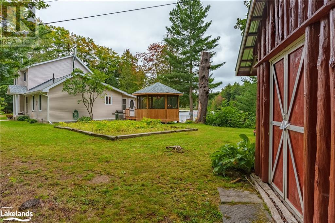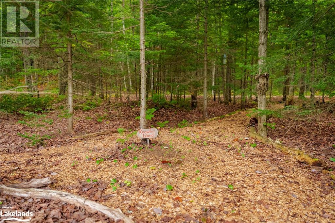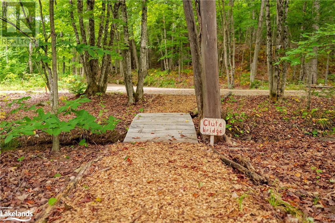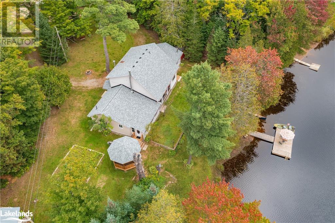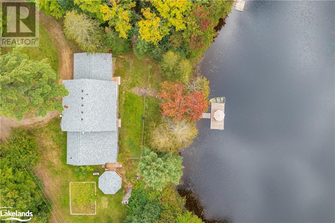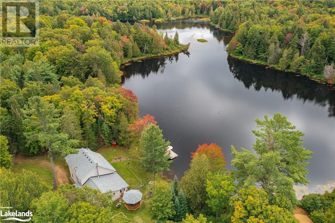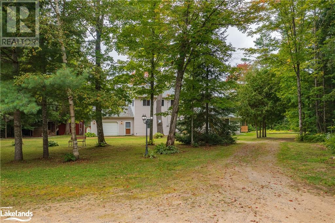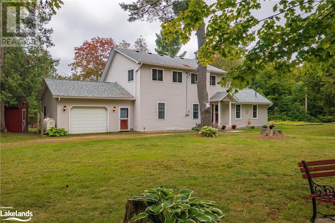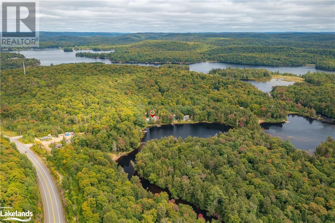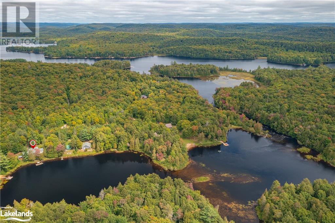1052 Keysbury Drive Algonquin Highlands, Ontario P0A 1H9
$968,300
Perfectly positioned alongside the breathtaking Oxtongue River, this turn-key gem combines nature with convenience, making it a remarkable choice for a full-time residence or a seasonal cottage escape. With 140 feet of riverfront, you'll have a serene backdrop for paddling, scenic landscapes, and abundant wildlife. Entering the cottage, discover three main-floor bedrooms, including the primary with ensuite privileges, a bright living room with water views, and a spacious kitchen/dining area. Just off the kitchen, a cozy sunroom provides a picturesque spot for morning coffee and access to the screened gazebo overlooking the river. As a bonus, the versatile loft space allows your family added room to grow. Conveniently, this home or cottage benefits from an oversized garage with interior access for all your storage needs. Fully furnished, this property is ready for relaxation, just a 10 minute drive to Algonquin Park and 25 minutes to downtown Huntsville. Enjoy easy highway access, nearly an acre of land with gardens and charming trails for the ultimate relaxation. (id:33600)
Property Details
| MLS® Number | 40481399 |
| Property Type | Single Family |
| Communication Type | High Speed Internet |
| Features | Cul-de-sac, Country Residential, Gazebo |
| Parking Space Total | 9 |
| Structure | Shed |
| Water Front Name | Oxtongue River |
| Water Front Type | Waterfront On River |
Building
| Bathroom Total | 2 |
| Bedrooms Above Ground | 3 |
| Bedrooms Total | 3 |
| Basement Development | Unfinished |
| Basement Type | Crawl Space (unfinished) |
| Construction Style Attachment | Detached |
| Cooling Type | Central Air Conditioning |
| Exterior Finish | Vinyl Siding |
| Fixture | Ceiling Fans |
| Half Bath Total | 1 |
| Heating Type | Forced Air, Stove |
| Stories Total | 2 |
| Size Interior | 2254 |
| Type | House |
| Utility Water | Drilled Well |
Parking
| Attached Garage |
Land
| Access Type | Road Access, Highway Access |
| Acreage | No |
| Sewer | Septic System |
| Size Frontage | 140 Ft |
| Size Irregular | 0.939 |
| Size Total | 0.939 Ac|1/2 - 1.99 Acres |
| Size Total Text | 0.939 Ac|1/2 - 1.99 Acres |
| Surface Water | River/stream |
| Zoning Description | Sr2, Ep |
Rooms
| Level | Type | Length | Width | Dimensions |
|---|---|---|---|---|
| Second Level | Storage | 15'4'' x 9'0'' | ||
| Second Level | Loft | 15'2'' x 30'11'' | ||
| Main Level | Utility Room | 8'6'' x 11'9'' | ||
| Main Level | Full Bathroom | Measurements not available | ||
| Main Level | Primary Bedroom | 12'3'' x 8'11'' | ||
| Main Level | Bedroom | 8'5'' x 12'10'' | ||
| Main Level | Bedroom | 10'9'' x 13'4'' | ||
| Main Level | 4pc Bathroom | Measurements not available | ||
| Main Level | Sunroom | 7'6'' x 21'1'' | ||
| Main Level | Dining Room | 14'7'' x 15'4'' | ||
| Main Level | Kitchen | 12'3'' x 7'9'' | ||
| Main Level | Living Room | 10'9'' x 21'7'' | ||
| Main Level | Foyer | 8'11'' x 5'6'' |
Utilities
| Electricity | Available |
https://www.realtor.ca/real-estate/26050901/1052-keysbury-drive-algonquin-highlands

1a Lee Valley Drive
Port Carling, Ontario P0B 1J0
(705) 765-6677
www.harveykallesmuskoka.com/

13 Minerva Street East
Huntsville, Ontario P1H 1P2
(705) 789-6260
muskoka-realestate.ca/

