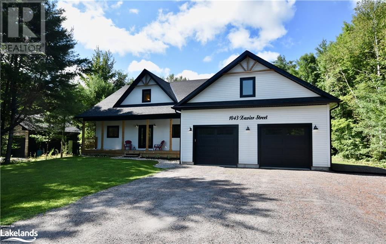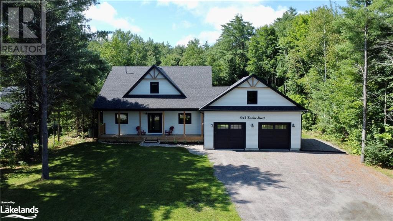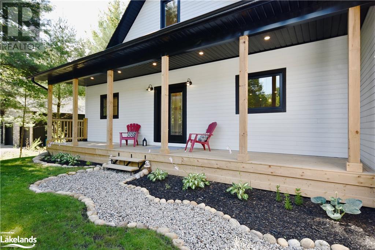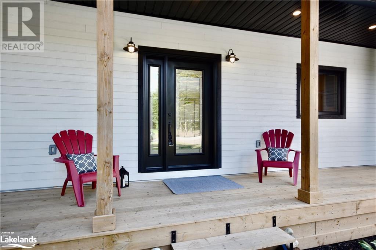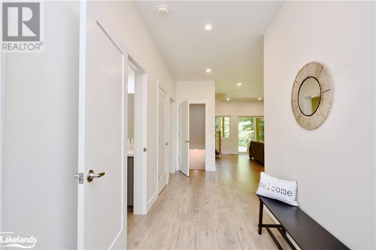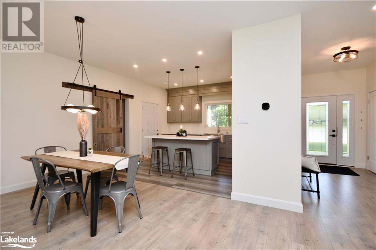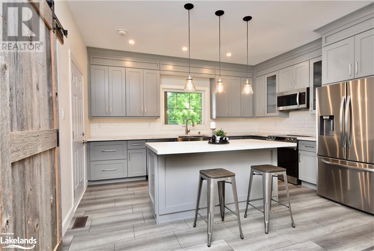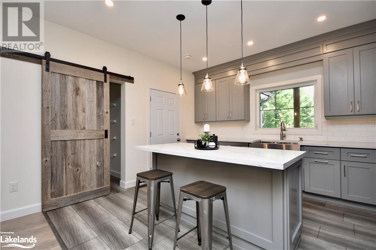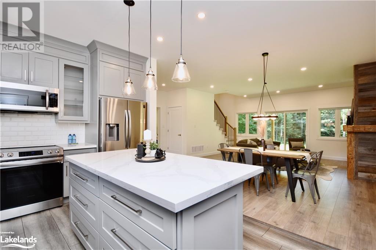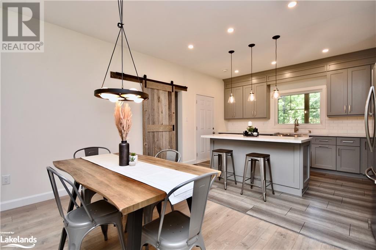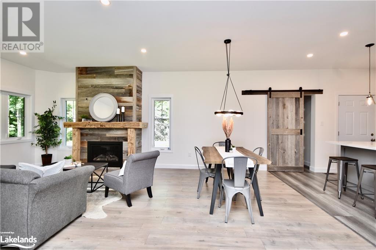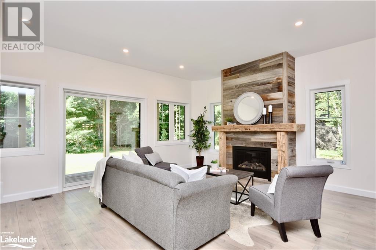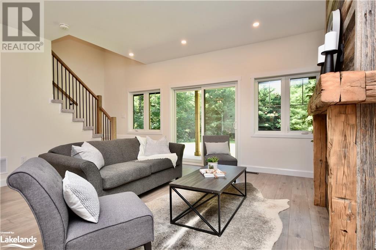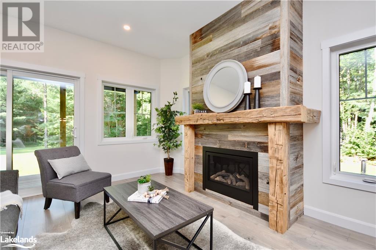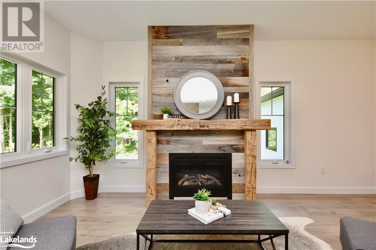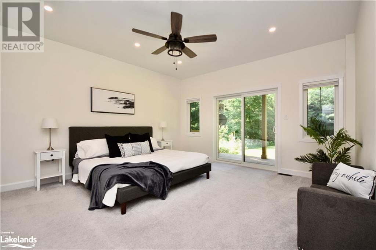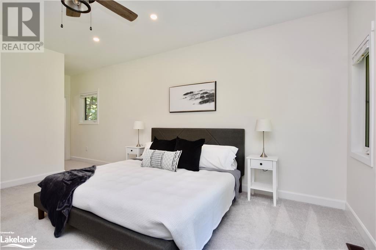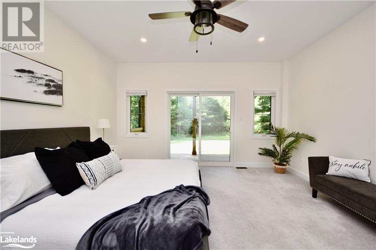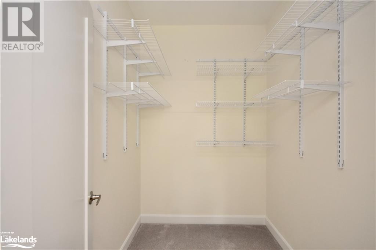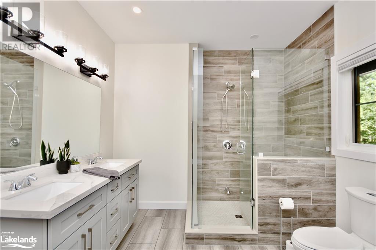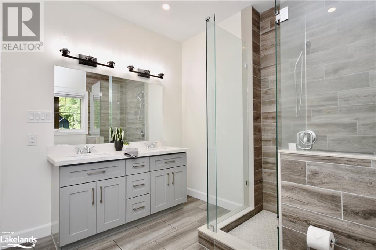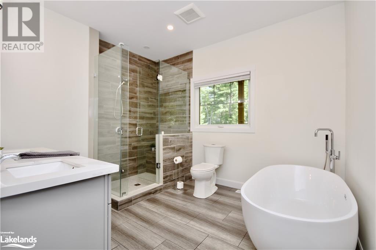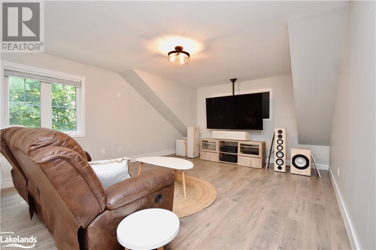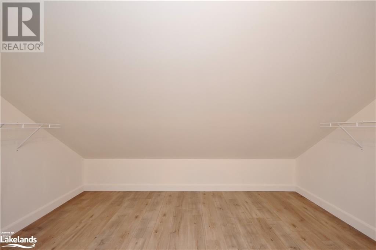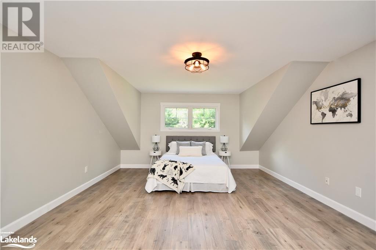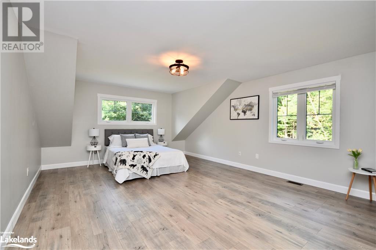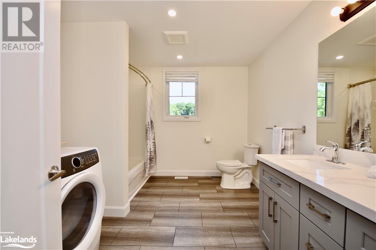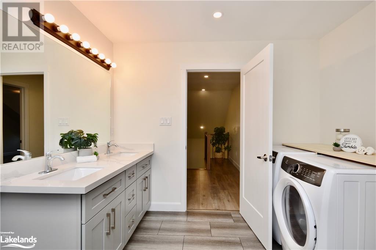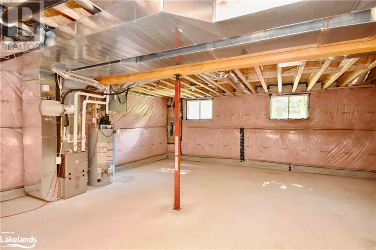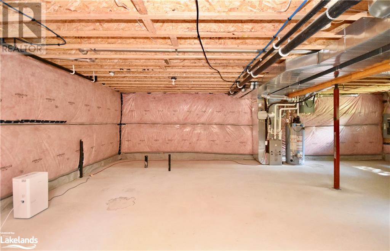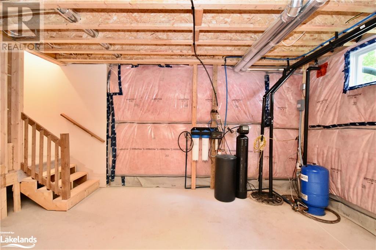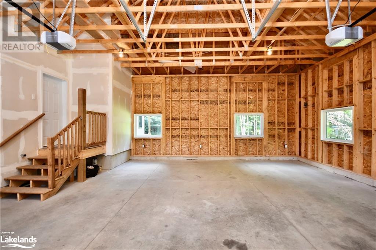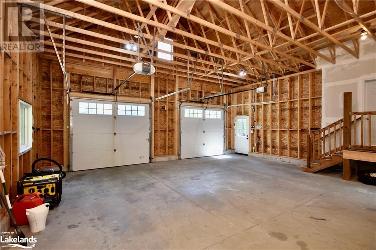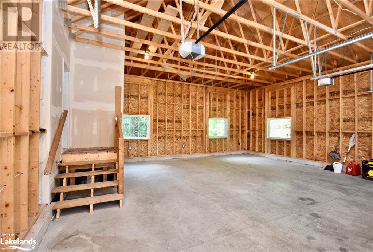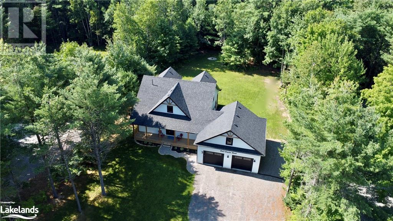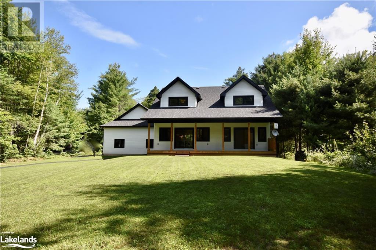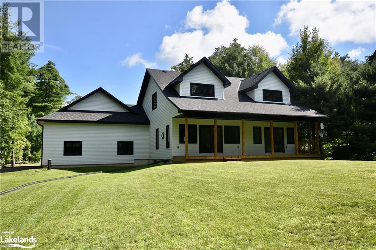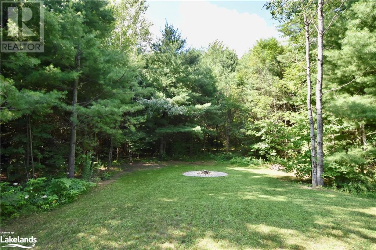3 Bedroom
3 Bathroom
2250
2 Level
Fireplace
Central Air Conditioning
Forced Air
Acreage
$1,199,000
This stunning custom built home sits on over an acre of woodlands in a newly developed area. This home has many features including a main level primary bedroom which boasts a walk-in closet and an ensuite with a large shower and free standing tub. There are two spacious bedrooms on the upper level, each with their own walk-in closet and storage area. There is plenty of room for all the toys in the oversized garage with its 12 foot ceilings. Take the opportunity to personalize the large unfinished basement. Entertain family and friends in the open concept kitchen, or in the peaceful surroundings on the back deck. Easy access to the highway for commuters or those wanting to explore the Muskoka area. (id:33600)
Property Details
|
MLS® Number
|
40460931 |
|
Property Type
|
Single Family |
|
Amenities Near By
|
Golf Nearby |
|
Equipment Type
|
Propane Tank |
|
Features
|
Golf Course/parkland, Crushed Stone Driveway, Country Residential, Sump Pump |
|
Parking Space Total
|
10 |
|
Rental Equipment Type
|
Propane Tank |
Building
|
Bathroom Total
|
3 |
|
Bedrooms Above Ground
|
3 |
|
Bedrooms Total
|
3 |
|
Appliances
|
Dishwasher, Dryer, Refrigerator, Stove, Water Softener, Washer, Microwave Built-in, Window Coverings, Garage Door Opener |
|
Architectural Style
|
2 Level |
|
Basement Development
|
Unfinished |
|
Basement Type
|
Full (unfinished) |
|
Constructed Date
|
2021 |
|
Construction Material
|
Wood Frame |
|
Construction Style Attachment
|
Detached |
|
Cooling Type
|
Central Air Conditioning |
|
Exterior Finish
|
Wood |
|
Fireplace Fuel
|
Propane |
|
Fireplace Present
|
Yes |
|
Fireplace Total
|
1 |
|
Fireplace Type
|
Other - See Remarks |
|
Foundation Type
|
Poured Concrete |
|
Half Bath Total
|
1 |
|
Heating Fuel
|
Propane |
|
Heating Type
|
Forced Air |
|
Stories Total
|
2 |
|
Size Interior
|
2250 |
|
Type
|
House |
|
Utility Water
|
Drilled Well |
Parking
Land
|
Access Type
|
Highway Access |
|
Acreage
|
Yes |
|
Land Amenities
|
Golf Nearby |
|
Sewer
|
Septic System |
|
Size Frontage
|
109 Ft |
|
Size Irregular
|
1.33 |
|
Size Total
|
1.33 Ac|1/2 - 1.99 Acres |
|
Size Total Text
|
1.33 Ac|1/2 - 1.99 Acres |
|
Zoning Description
|
Rc4 |
Rooms
| Level |
Type |
Length |
Width |
Dimensions |
|
Second Level |
4pc Bathroom |
|
|
11'9'' x 9'7'' |
|
Second Level |
Bedroom |
|
|
20'8'' x 14'8'' |
|
Second Level |
Bedroom |
|
|
20'7'' x 14'7'' |
|
Basement |
Other |
|
|
34'9'' x 31'9'' |
|
Main Level |
2pc Bathroom |
|
|
6'8'' x 3'3'' |
|
Main Level |
Full Bathroom |
|
|
10'8'' x 9'7'' |
|
Main Level |
Primary Bedroom |
|
|
22'9'' x 14'4'' |
|
Main Level |
Kitchen |
|
|
14'6'' x 11'9'' |
|
Main Level |
Dining Room |
|
|
17'1'' x 6'9'' |
|
Main Level |
Living Room |
|
|
17'1'' x 13'7'' |
Utilities
https://www.realtor.ca/real-estate/25896108/1043-xavier-street-kilworthy
Century 21 B.J. Roth Realty Ltd., Brokerage, Orillia
450 West St. N
Orillia,
Ontario
L3V 5E8
(705) 325-1366
(705) 325-7556
https://bjrothrealty.c21.ca/

