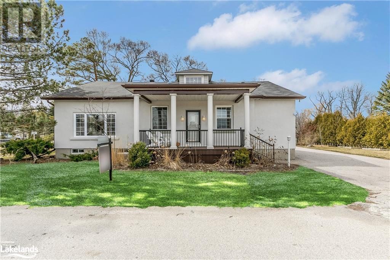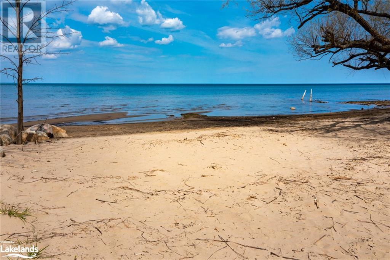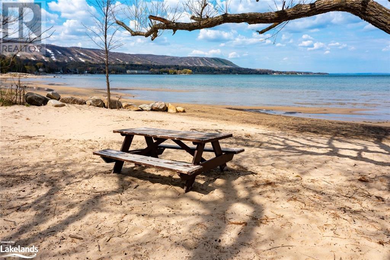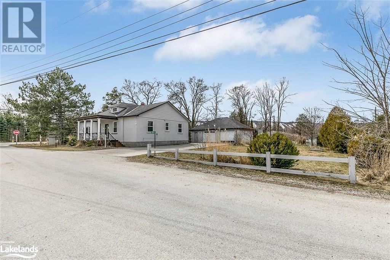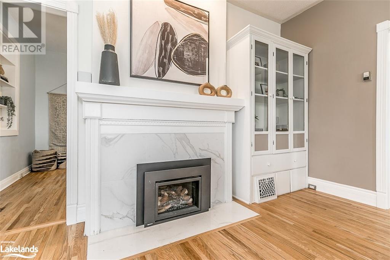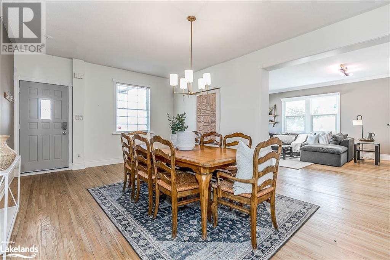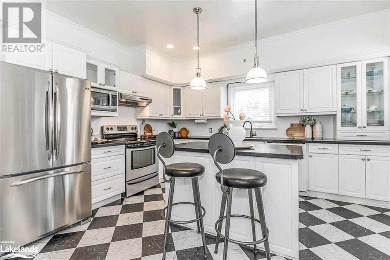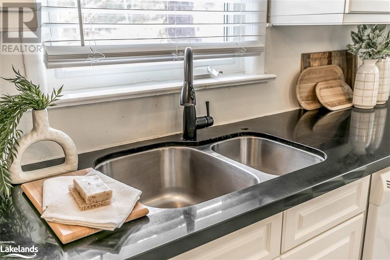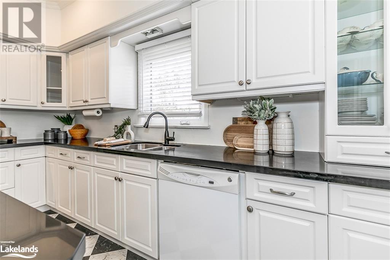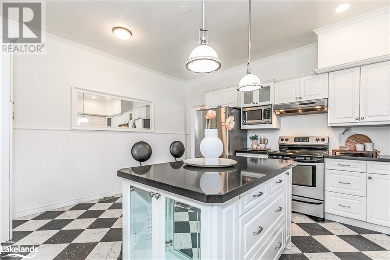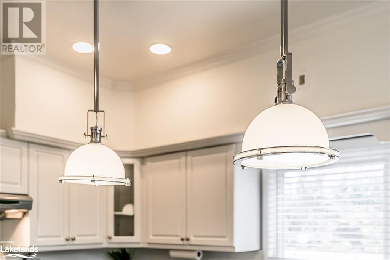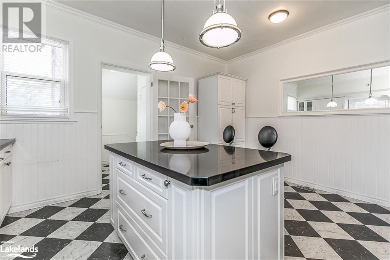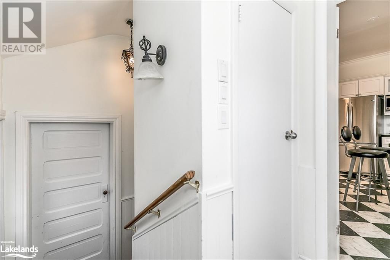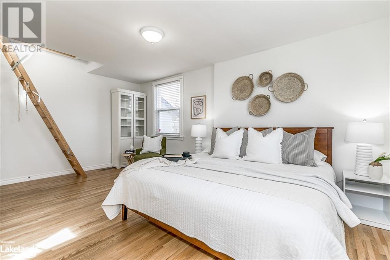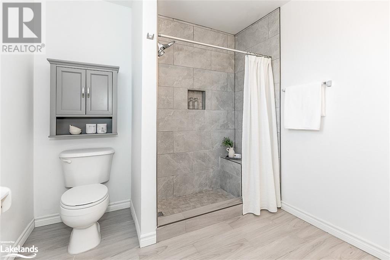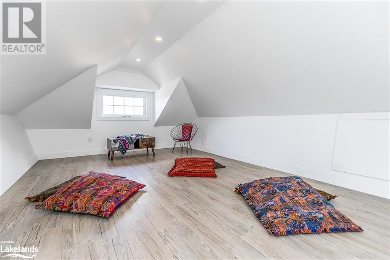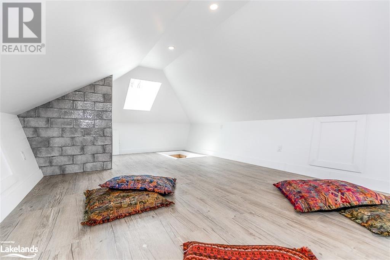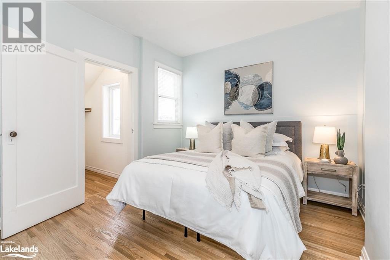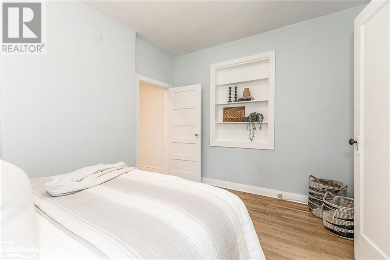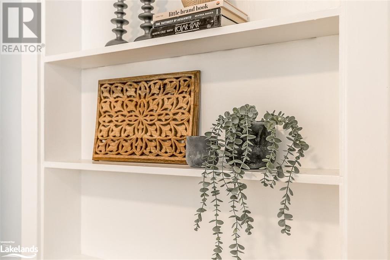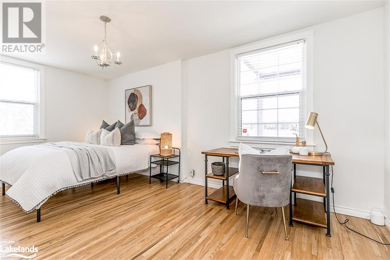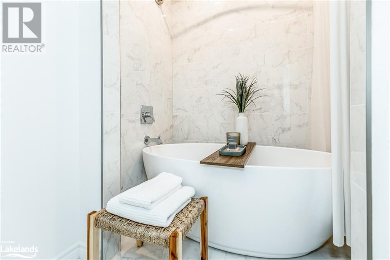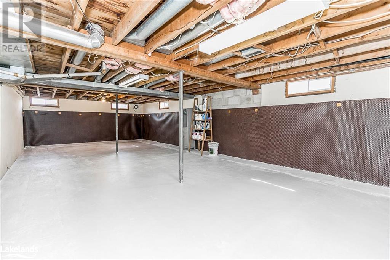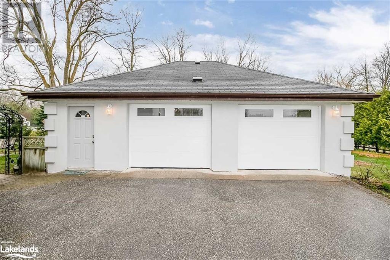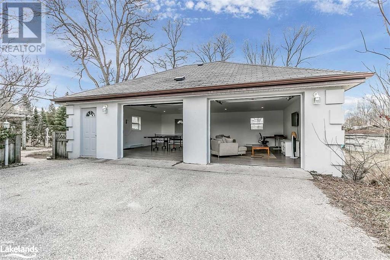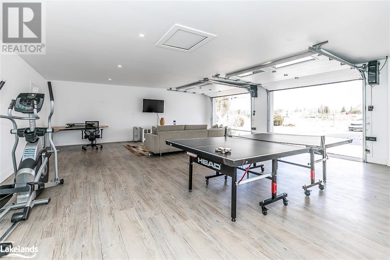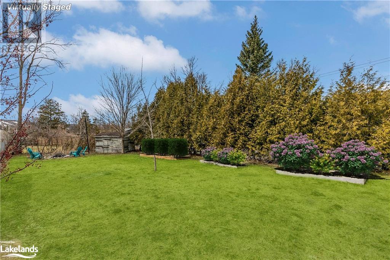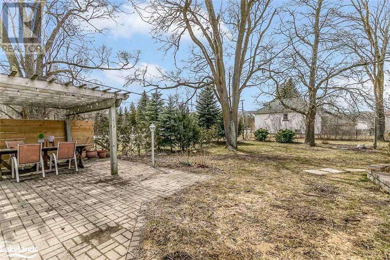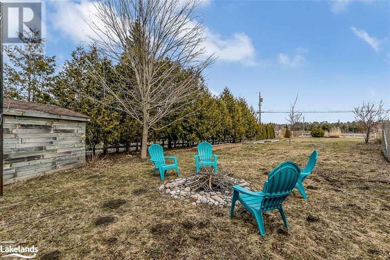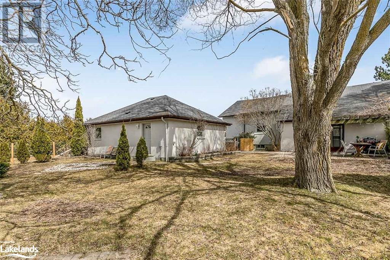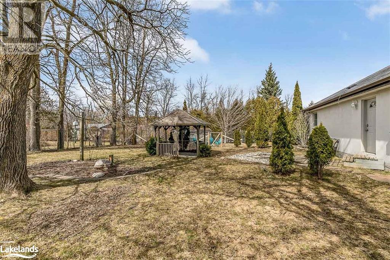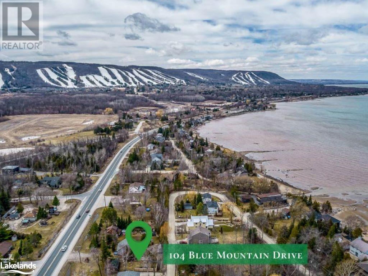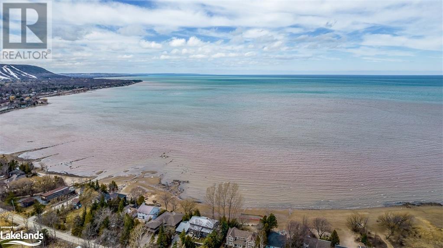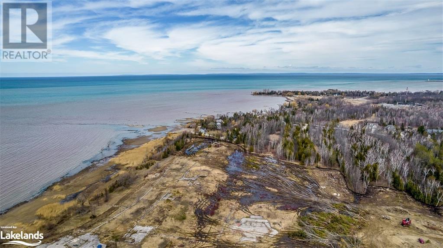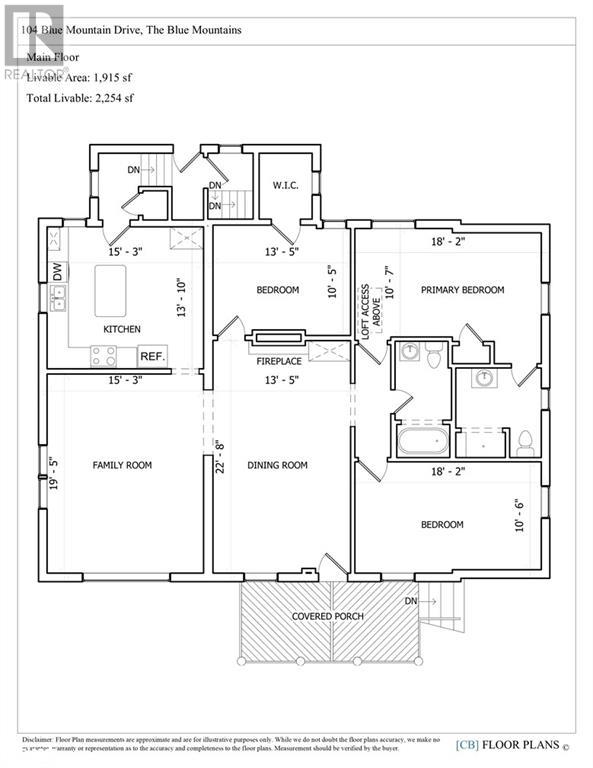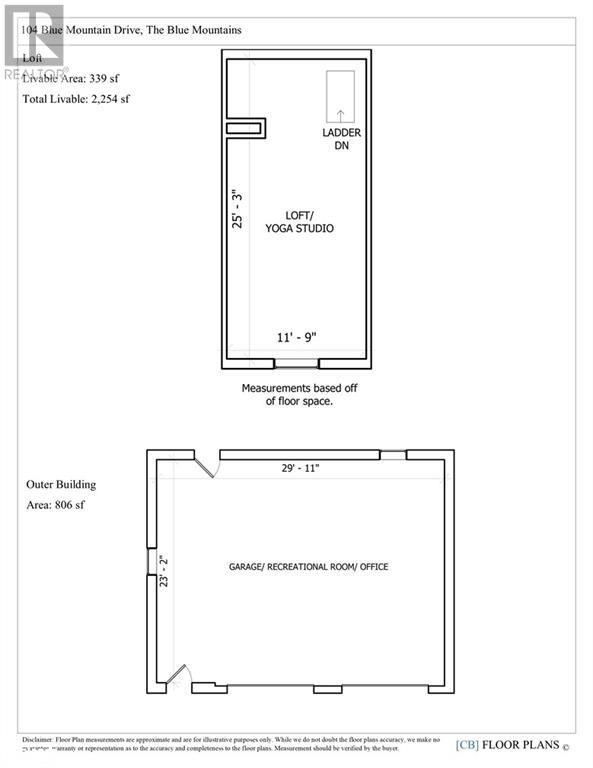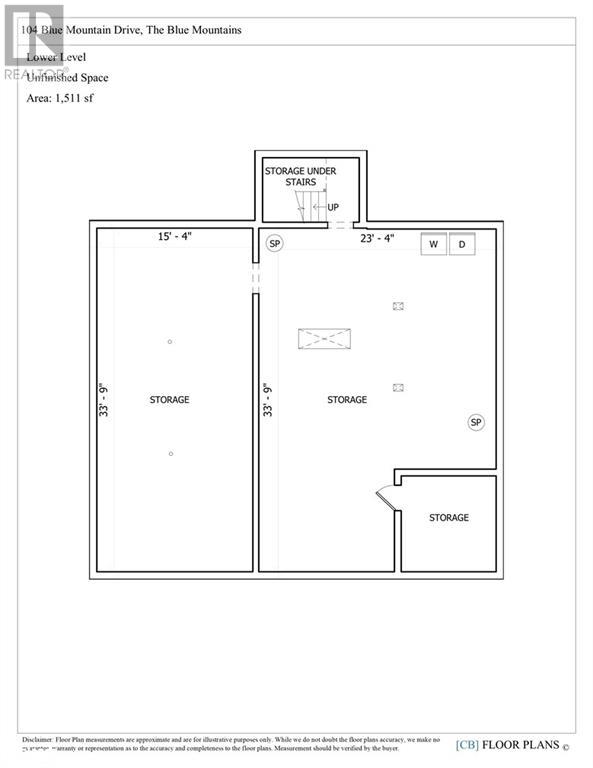3 Bedroom
2 Bathroom
2254
Raised Bungalow
Fireplace
Central Air Conditioning
Forced Air
$3,250 Monthly
Insurance, Landscaping
AVAILABLE IMMEDIATELY!! Spend the summer on the beautiful shores of Georgian Bay! This bright 3 Bedroom 2 Bathroom bungalow is steps from a PRIVATE BEACH you can enjoy all summer long. Bring your SUPs, kayaks, coolers, towels & soak up the sun. 9FT+ ceilings, vintage details, large natural light soaked rooms and lots of room to entertain, this home is ready to be your summer getaway. The lovely fenced yard with a pergola, covered sitting area and firepit is perfect to enjoy stargazing nights with friends and family. Steps from our Georgian Trail and minutes to Blue Mountain, Thornbury & Collingwood. (id:33600)
Property Details
|
MLS® Number
|
40438784 |
|
Property Type
|
Single Family |
|
Amenities Near By
|
Beach, Shopping, Ski Area |
|
Community Features
|
School Bus |
|
Equipment Type
|
Water Heater |
|
Features
|
Corner Site, Beach, Paved Driveway, Gazebo, Sump Pump, Automatic Garage Door Opener |
|
Parking Space Total
|
6 |
|
Rental Equipment Type
|
Water Heater |
|
Structure
|
Shed, Porch |
Building
|
Bathroom Total
|
2 |
|
Bedrooms Above Ground
|
3 |
|
Bedrooms Total
|
3 |
|
Appliances
|
Central Vacuum, Dishwasher, Dryer, Microwave, Refrigerator, Stove, Washer, Window Coverings, Garage Door Opener |
|
Architectural Style
|
Raised Bungalow |
|
Basement Development
|
Unfinished |
|
Basement Type
|
Full (unfinished) |
|
Construction Style Attachment
|
Detached |
|
Cooling Type
|
Central Air Conditioning |
|
Exterior Finish
|
Stucco |
|
Fire Protection
|
Smoke Detectors |
|
Fireplace Present
|
Yes |
|
Fireplace Total
|
1 |
|
Foundation Type
|
Block |
|
Heating Fuel
|
Natural Gas |
|
Heating Type
|
Forced Air |
|
Stories Total
|
1 |
|
Size Interior
|
2254 |
|
Type
|
House |
|
Utility Water
|
Municipal Water |
Parking
Land
|
Access Type
|
Road Access, Highway Access |
|
Acreage
|
No |
|
Fence Type
|
Fence |
|
Land Amenities
|
Beach, Shopping, Ski Area |
|
Sewer
|
Municipal Sewage System |
|
Size Depth
|
148 Ft |
|
Size Frontage
|
150 Ft |
|
Size Total Text
|
1/2 - 1.99 Acres |
|
Zoning Description
|
R1-1 |
Rooms
| Level |
Type |
Length |
Width |
Dimensions |
|
Second Level |
Loft |
|
|
25'3'' x 11'9'' |
|
Lower Level |
Storage |
|
|
33'9'' x 23'4'' |
|
Lower Level |
Storage |
|
|
33'9'' x 15'4'' |
|
Main Level |
Bedroom |
|
|
18'2'' x 10'6'' |
|
Main Level |
Bedroom |
|
|
13'5'' x 10'5'' |
|
Main Level |
3pc Bathroom |
|
|
Measurements not available |
|
Main Level |
Full Bathroom |
|
|
Measurements not available |
|
Main Level |
Primary Bedroom |
|
|
18'2'' x 10'7'' |
|
Main Level |
Eat In Kitchen |
|
|
15'3'' x 13'10'' |
|
Main Level |
Dining Room |
|
|
22'8'' x 13'5'' |
|
Main Level |
Family Room |
|
|
19'5'' x 15'3'' |
Utilities
|
Cable
|
Available |
|
Electricity
|
Available |
|
Natural Gas
|
Available |
|
Telephone
|
Available |
https://www.realtor.ca/real-estate/25720864/104-blue-mountain-drive-craigleith
Royal LePage Locations North (Collingwood), Brokerage
330 First Street
Collingwood,
Ontario
L9Y 1B4
(705) 445-5520
(705) 445-1545
locationsnorth.com


