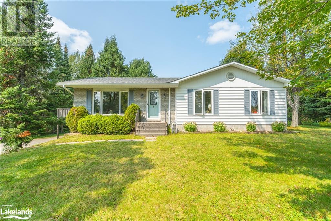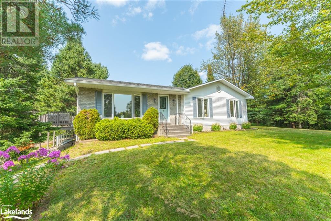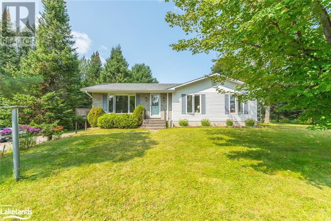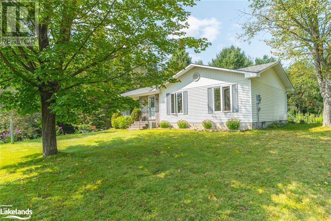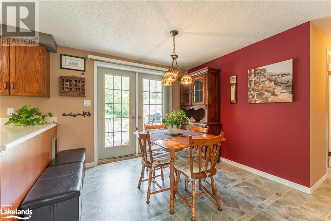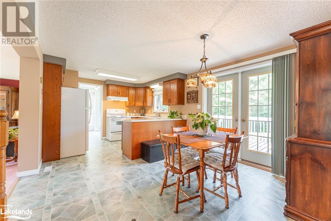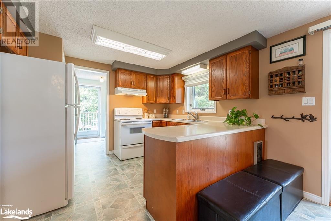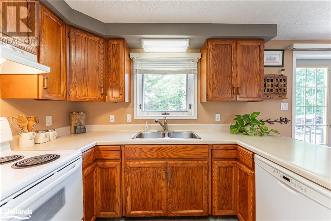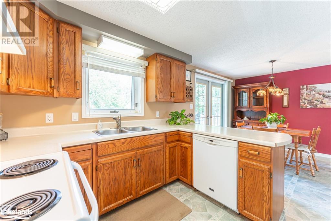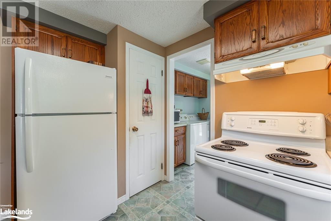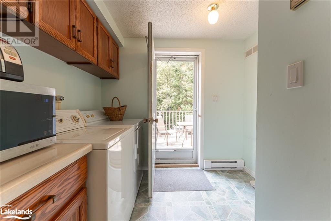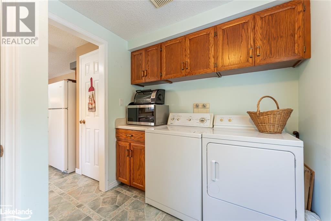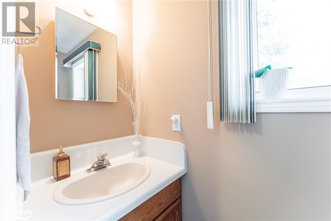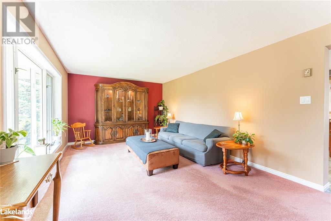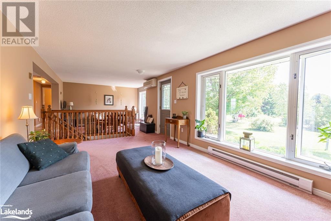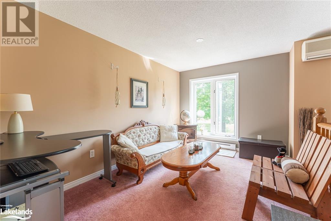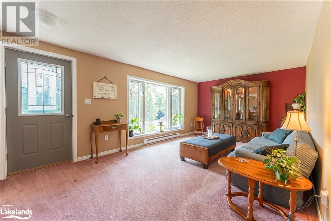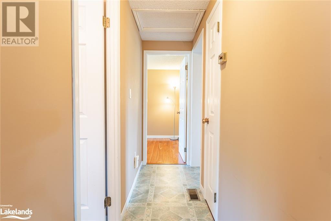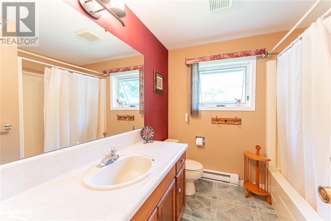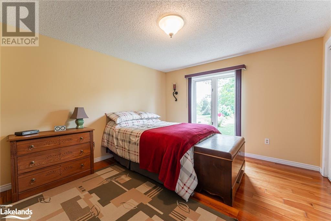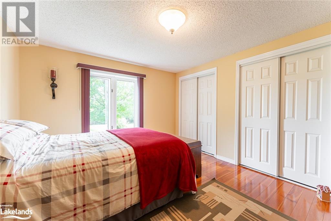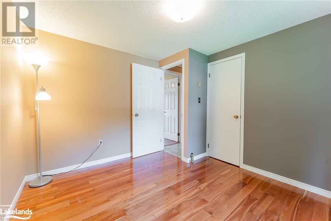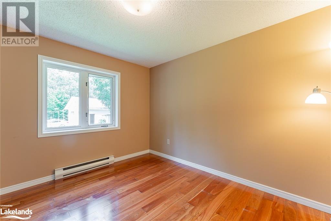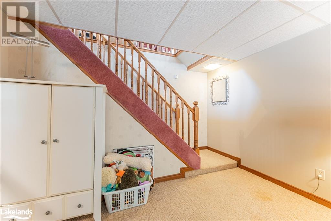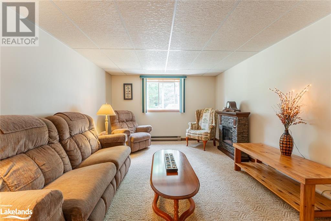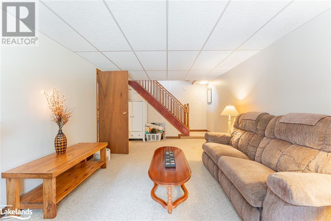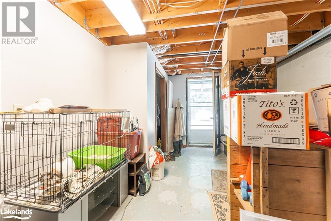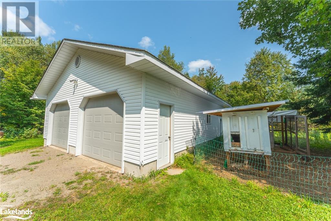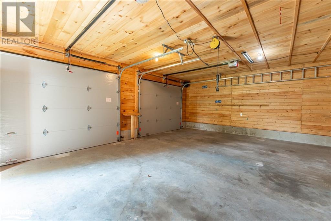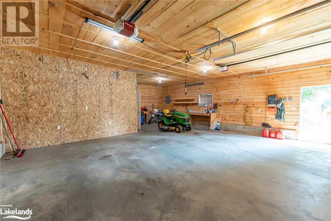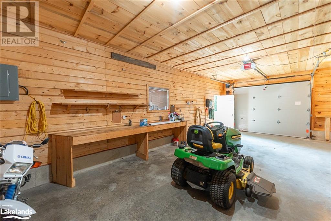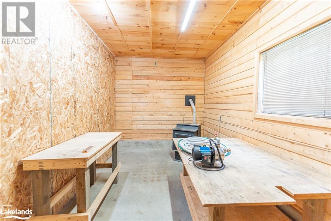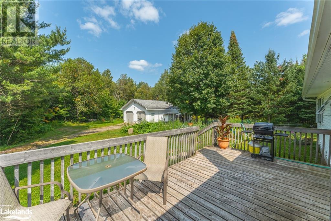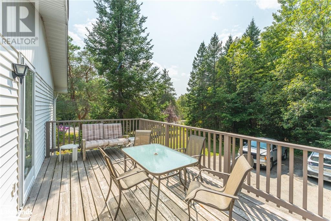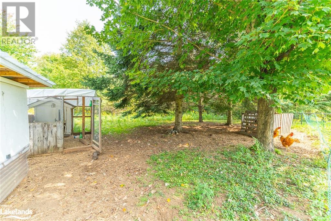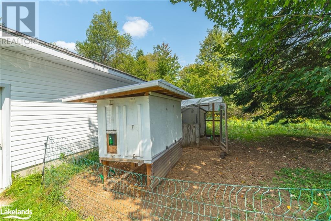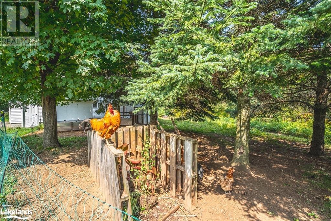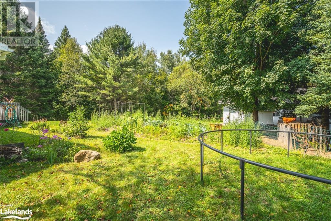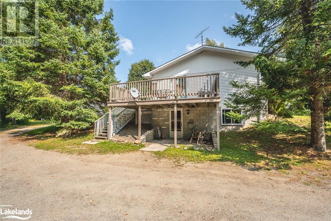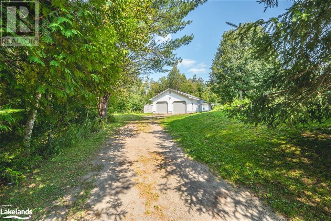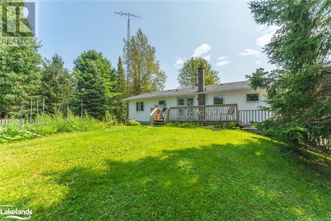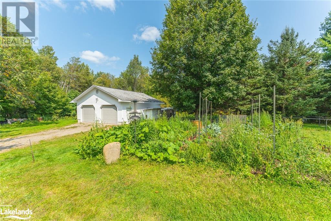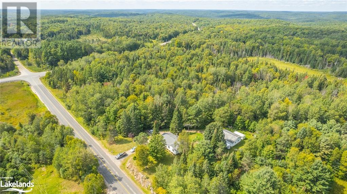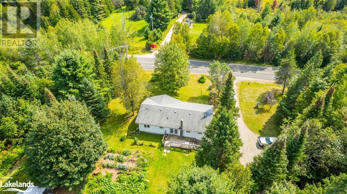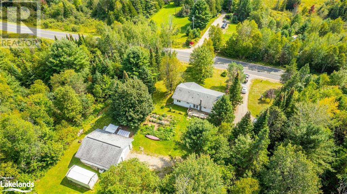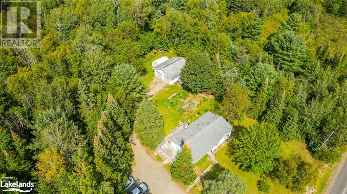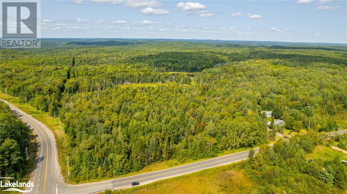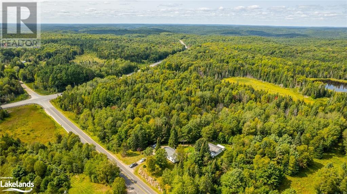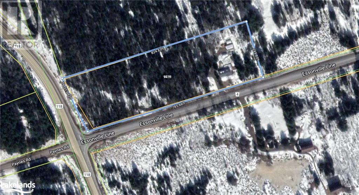1039 Essonville Line Tory Hill, Ontario K0L 2Y0
$679,900
Welcome to 1039 Essonville Line in beautiful Haliburton, Ontario. This family home is conveniently located less than 15 minutes from Haliburton Village and all the local amenities. If you're looking for a great lot with ample privacy, then look no further, as this lovely Royal Home Bungalow sits on a 4.5 acre corner lot and is surrounded by beautiful mature trees. Moving inside you are greeted with a balanced and blended functional layout offering 2 bedrooms, 1-and a-half bathrooms, and main floor laundry. The bright living room and open concept kitchen/dining offers a great entertaining space with access through French doors to a large back deck. As you move downstairs, you'll find a cozy finished rec. room plus a large mudroom and bonus area which can be completed to your personal vision. With its own separate entrance, the full walkout basement provides great potential for a 3rd bedroom, in-law suite or home office. The beauty of the property also extends into outdoor spaces. The spacious backyard features perennial gardens, a large vegetable garden, and plenty of room to roam. The Chickens and Coop have a new home now, but this property offers the ideal set up for Homesteaders. Plus, for the hobbyist or craftsman, the fantastic finished 28x32 heated, double garage with workshop is ready for all your projects and /or toys. Call today to discover the endless possibilities this opportunity offers for the next family to make it their own! (id:33600)
Property Details
| MLS® Number | 40477572 |
| Property Type | Single Family |
| Amenities Near By | Beach, Park, Place Of Worship, Schools, Shopping |
| Communication Type | High Speed Internet |
| Community Features | School Bus |
| Features | Southern Exposure, Corner Site, Beach, Country Residential, Recreational, Automatic Garage Door Opener |
| Parking Space Total | 12 |
| Structure | Shed |
Building
| Bathroom Total | 2 |
| Bedrooms Above Ground | 2 |
| Bedrooms Total | 2 |
| Architectural Style | Bungalow |
| Basement Development | Partially Finished |
| Basement Type | Full (partially Finished) |
| Constructed Date | 1988 |
| Construction Style Attachment | Detached |
| Cooling Type | None |
| Exterior Finish | Brick, Vinyl Siding |
| Fire Protection | None |
| Half Bath Total | 1 |
| Heating Fuel | Electric, Pellet |
| Heating Type | Baseboard Heaters, Stove |
| Stories Total | 1 |
| Size Interior | 1147 |
| Type | House |
| Utility Water | Dug Well |
Parking
| Detached Garage |
Land
| Access Type | Road Access |
| Acreage | Yes |
| Land Amenities | Beach, Park, Place Of Worship, Schools, Shopping |
| Sewer | Septic System |
| Size Frontage | 776 Ft |
| Size Irregular | 4.57 |
| Size Total | 4.57 Ac|2 - 4.99 Acres |
| Size Total Text | 4.57 Ac|2 - 4.99 Acres |
| Zoning Description | Ru |
Rooms
| Level | Type | Length | Width | Dimensions |
|---|---|---|---|---|
| Lower Level | Utility Room | 22'6'' x 24'8'' | ||
| Lower Level | Mud Room | 11'2'' x 21'5'' | ||
| Lower Level | Recreation Room | 11'2'' x 18'5'' | ||
| Main Level | 2pc Bathroom | Measurements not available | ||
| Main Level | Sitting Room | 8'11'' x 12'11'' | ||
| Main Level | Laundry Room | 7'2'' x 8'2'' | ||
| Main Level | 4pc Bathroom | Measurements not available | ||
| Main Level | Bedroom | 10'0'' x 11'2'' | ||
| Main Level | Primary Bedroom | 11'4'' x 12'11'' | ||
| Main Level | Living Room | 11'2'' x 19'0'' | ||
| Main Level | Kitchen/dining Room | 11'1'' x 18'11'' |
Utilities
| Electricity | Available |
https://www.realtor.ca/real-estate/26012566/1039-essonville-line-tory-hill
191 Highland St
Haliburton, Ontario K0M 1S0
(705) 457-1011
(800) 783-4657
191 Highland St
Haliburton, Ontario K0M 1S0
(705) 457-1011
(800) 783-4657

