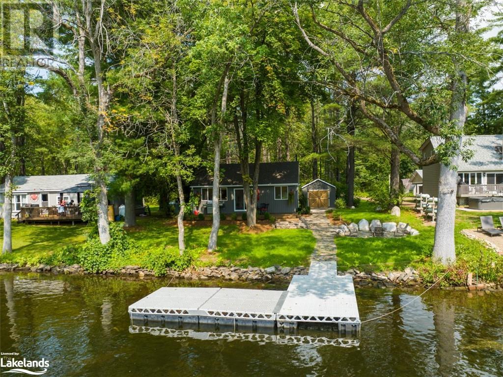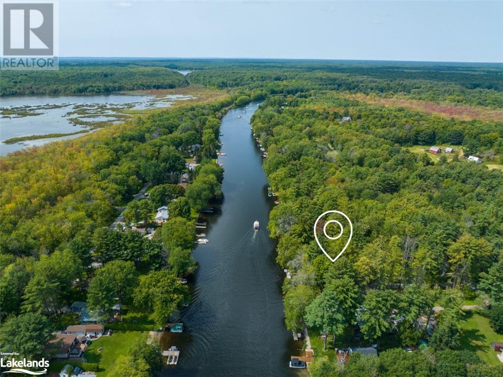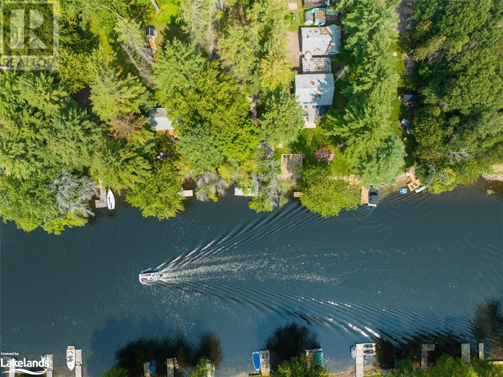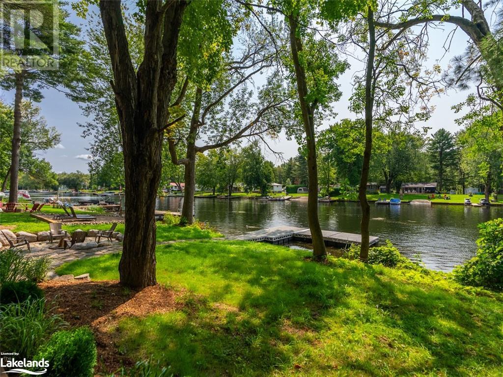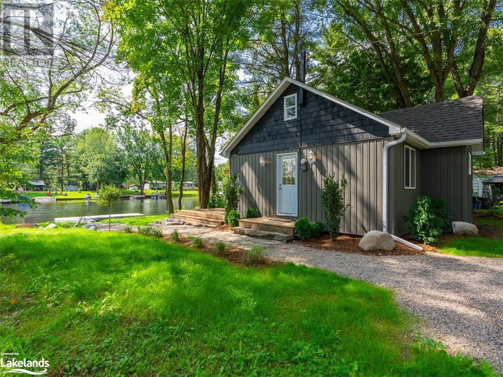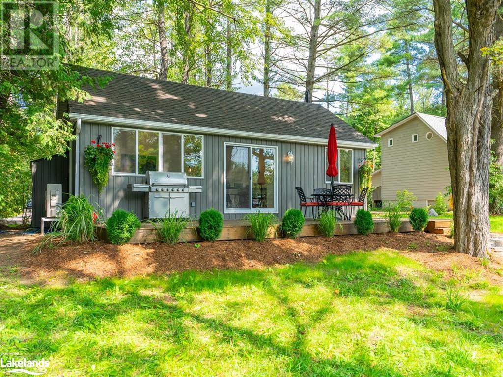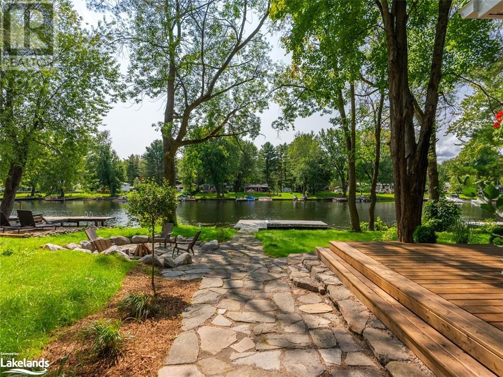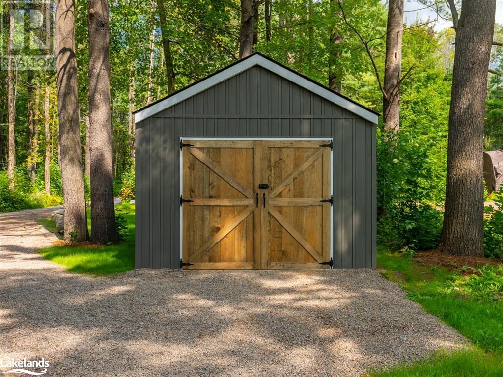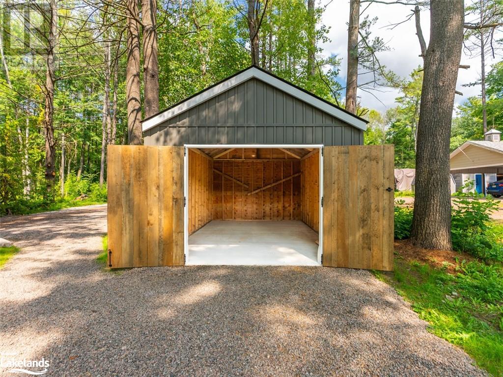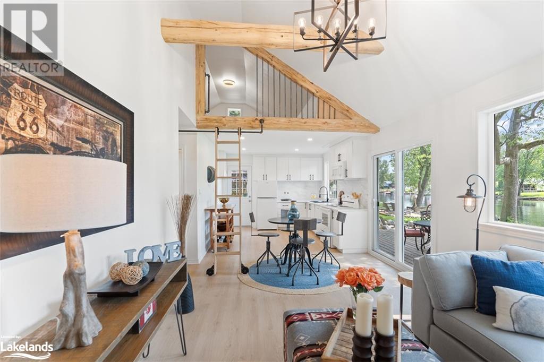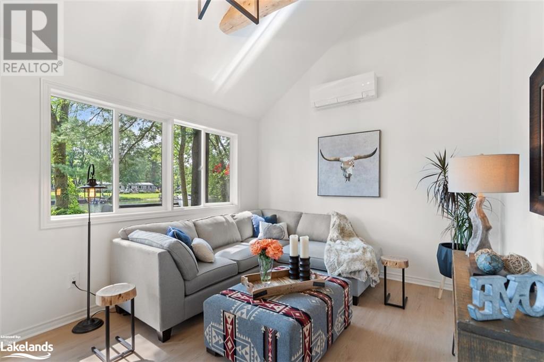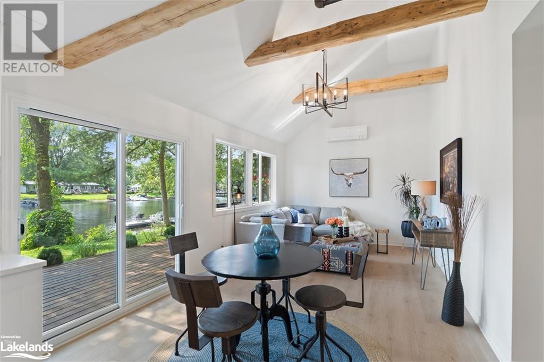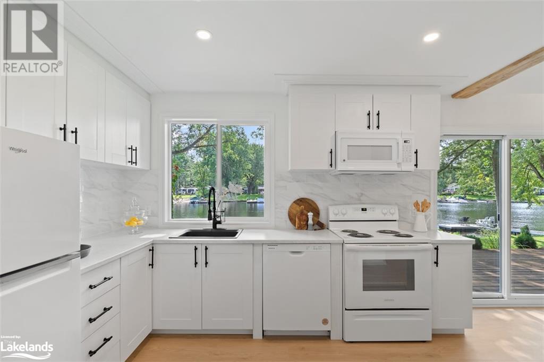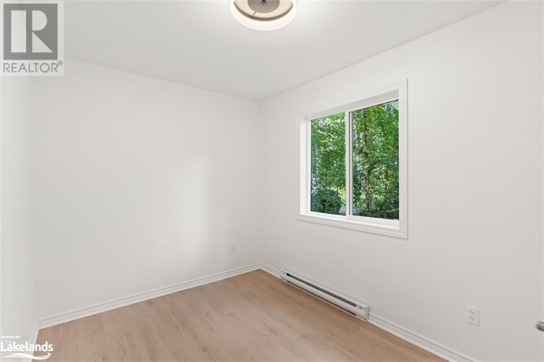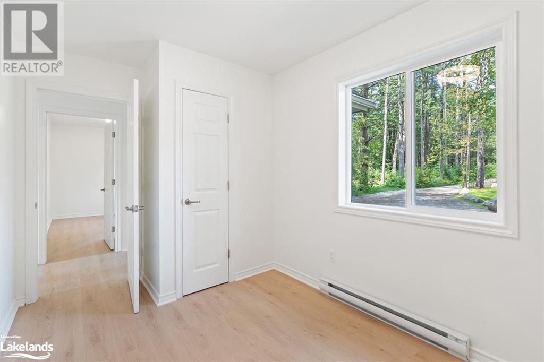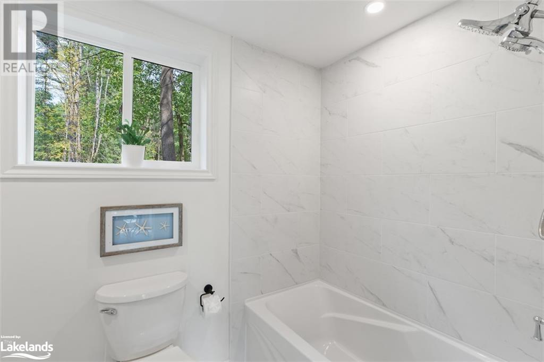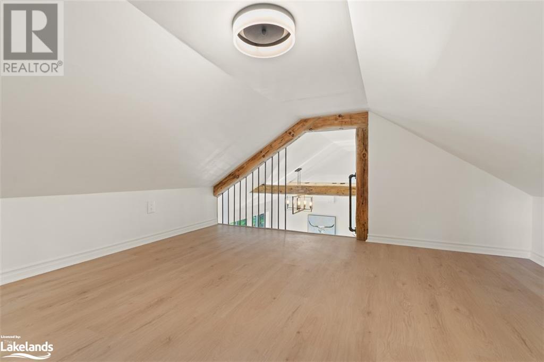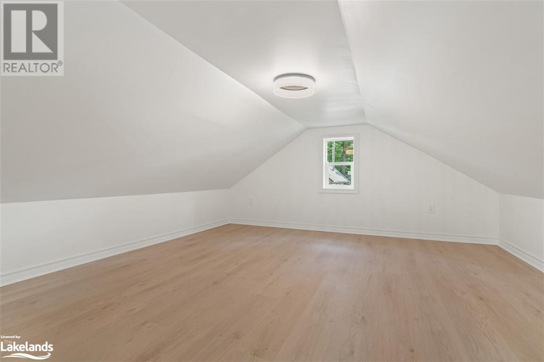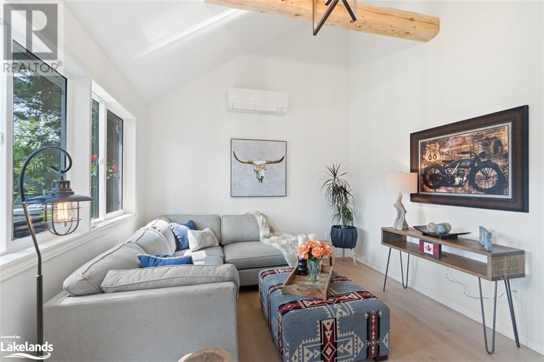2 Bedroom
1 Bathroom
849
Bungalow
Wall Unit
Baseboard Heaters, Heat Pump
Waterfront On River
$949,999
Come see this beautiful four season Severn River property! This 2 bedroom plus loft waterfront oasis is situated on the Trent Severn Waterway and boasts breathtaking south facing views. Enjoy all day sun on the brand new dock and late night campfires on this well levelled and newly landscaped property. Completely redone inside and out in 2023 with brand new: deck, dock, fire pit, detached garage, septic, plumbing, heating/cooling and electrical. Enjoy the open concept vaulted-ceiling living room and modern kitchen complete with brand new walkout deck overlooking the river. The detached garage provides extra storage space for water toys, snowmobiles etc. Only a 5 min drive from Highway 11 and a 90 min drive from Toronto! The Trent Severn Waterway offers endless boating opportunities - this cottage is a must see!! (id:33600)
Property Details
|
MLS® Number
|
40476421 |
|
Property Type
|
Single Family |
|
Amenities Near By
|
Golf Nearby, Marina, Park |
|
Equipment Type
|
Propane Tank |
|
Features
|
Golf Course/parkland, Crushed Stone Driveway, Country Residential, Recreational |
|
Parking Space Total
|
9 |
|
Rental Equipment Type
|
Propane Tank |
|
Structure
|
Shed |
|
Water Front Name
|
Severn |
|
Water Front Type
|
Waterfront On River |
Building
|
Bathroom Total
|
1 |
|
Bedrooms Above Ground
|
2 |
|
Bedrooms Total
|
2 |
|
Appliances
|
Dishwasher, Freezer, Refrigerator, Stove, Microwave Built-in, Hood Fan |
|
Architectural Style
|
Bungalow |
|
Basement Type
|
None |
|
Constructed Date
|
1970 |
|
Construction Style Attachment
|
Detached |
|
Cooling Type
|
Wall Unit |
|
Exterior Finish
|
Vinyl Siding |
|
Fire Protection
|
Smoke Detectors |
|
Heating Type
|
Baseboard Heaters, Heat Pump |
|
Stories Total
|
1 |
|
Size Interior
|
849 |
|
Type
|
House |
|
Utility Water
|
Lake/river Water Intake |
Parking
Land
|
Access Type
|
Road Access, Highway Access |
|
Acreage
|
No |
|
Land Amenities
|
Golf Nearby, Marina, Park |
|
Sewer
|
Septic System |
|
Size Depth
|
222 Ft |
|
Size Frontage
|
72 Ft |
|
Size Irregular
|
0.363 |
|
Size Total
|
0.363 Ac|under 1/2 Acre |
|
Size Total Text
|
0.363 Ac|under 1/2 Acre |
|
Surface Water
|
River/stream |
|
Zoning Description
|
Rw-6 |
Rooms
| Level |
Type |
Length |
Width |
Dimensions |
|
Second Level |
Loft |
|
|
12'2'' x 13'3'' |
|
Main Level |
4pc Bathroom |
|
|
5'0'' x 5'7'' |
|
Main Level |
Primary Bedroom |
|
|
12'0'' x 8'2'' |
|
Main Level |
Bedroom |
|
|
11'2'' x 8'0'' |
|
Main Level |
Eat In Kitchen |
|
|
12'0'' x 11'3'' |
|
Main Level |
Living Room |
|
|
17'1'' x 11'2'' |
Utilities
|
Cable
|
Available |
|
Electricity
|
Available |
https://www.realtor.ca/real-estate/26020286/1036-catherine-bagley-road-gravenhurst
Johnston & Daniel Rushbrooke Realty, Brokerage, Port Carling
118 Medora Street
Port Carling,
Ontario
P0B 1J0
(705) 765-6855
(705) 765-3624
jdmuskoka.ca/


