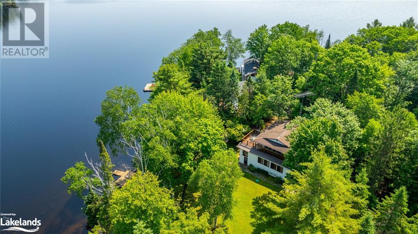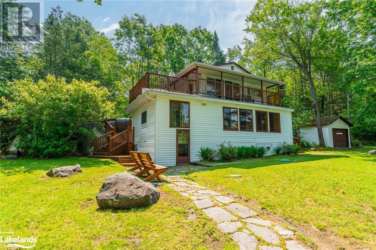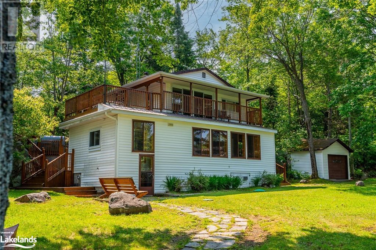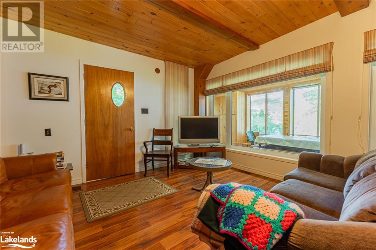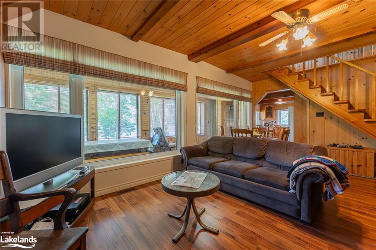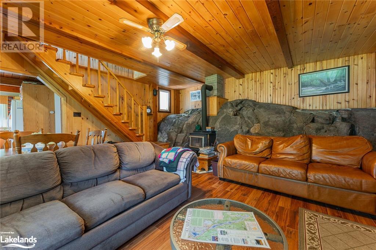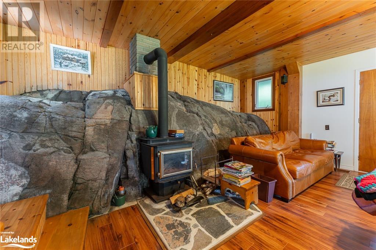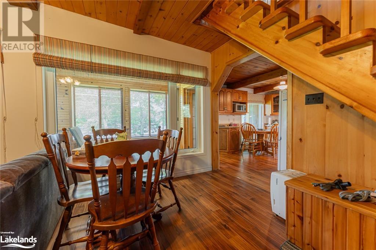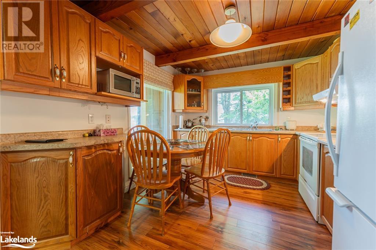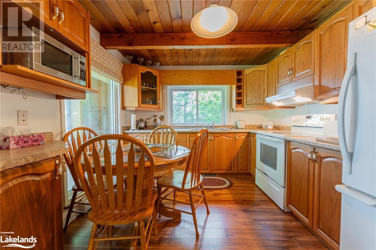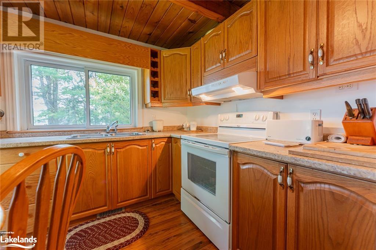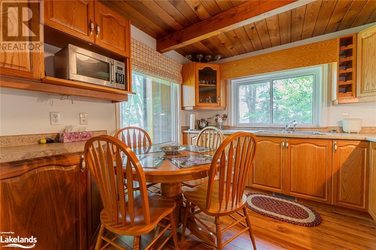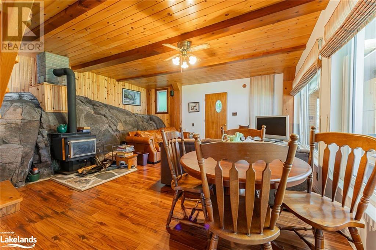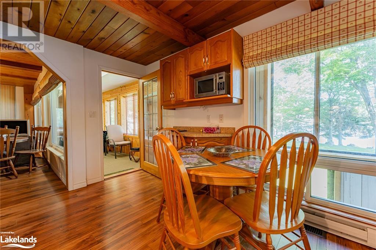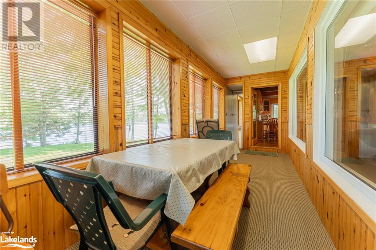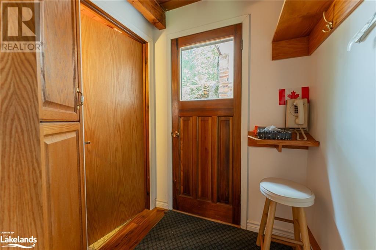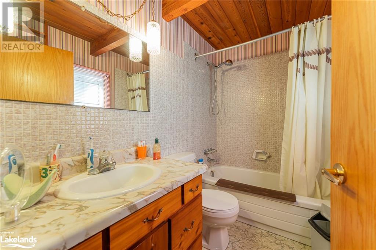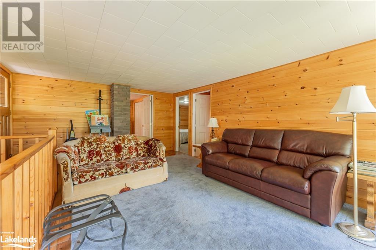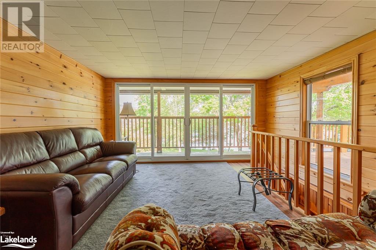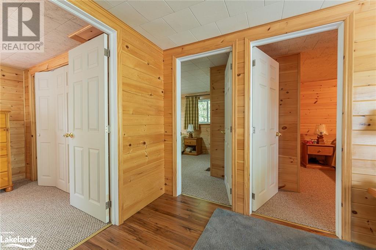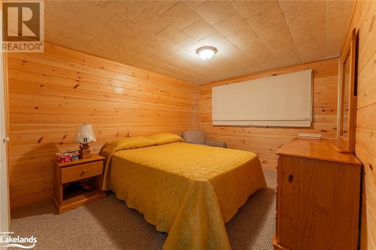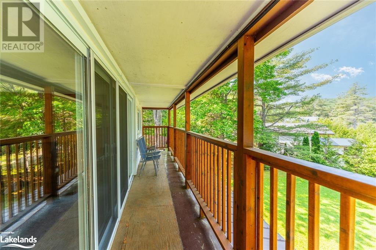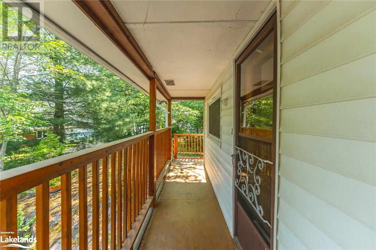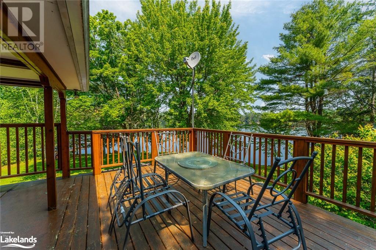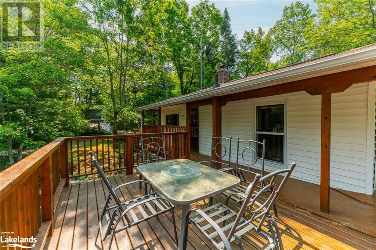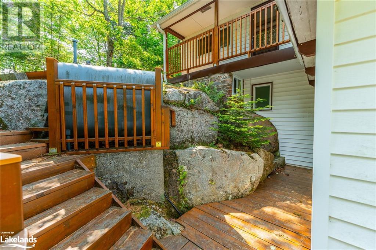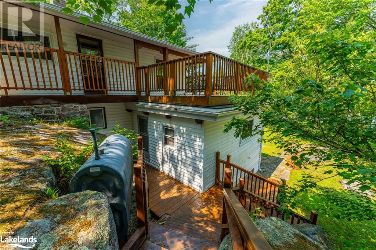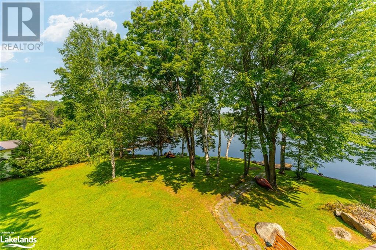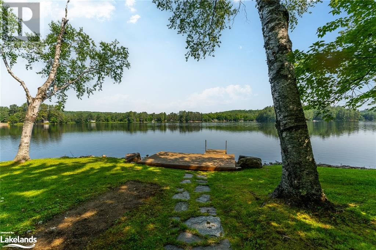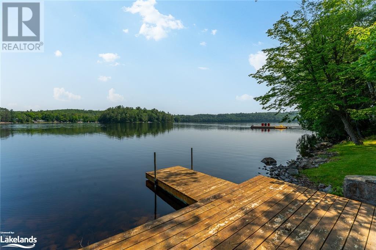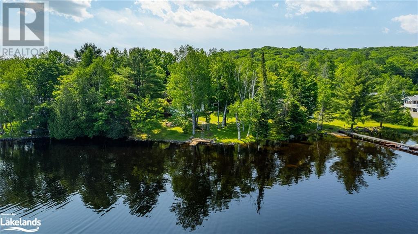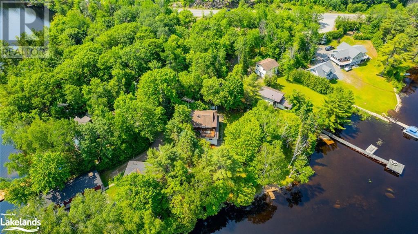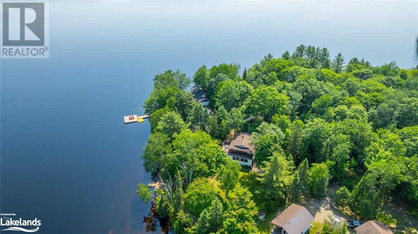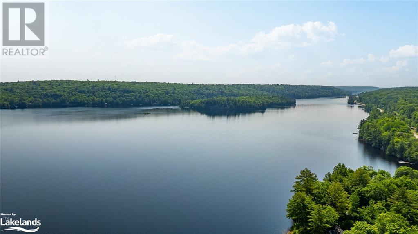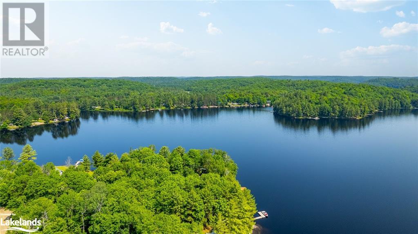1019 Classic Lane Algonquin Highlands, Ontario K0M 1J2
$899,000
This charming year-round cottage on Kushog Lake offers the perfect blend of tranquility, comfort, and natural beauty. With 3 bedrooms and 1 bathroom, this cozy cottage has space for you and your loved ones to create lasting memories. Situated on a beautiful level lot, this property boasts a prime location that allows you to experience life in the Highlands. Kushog Lake, known for its expansive waters and excellent boating opportunities, is right at your doorstep. Imagine spending lazy summer days cruising the lake, fishing for the catch of the day, or simply basking in the sun on your standing dock along the shoreline. The western exposure of this cottage ensures that you'll be treated to spectacular sunsets each evening. For those seeking panoramic views, the second-story deck is the ideal vantage point. Whether you're enjoying a morning cup of coffee or unwinding with a glass of wine in the evening, this elevated oasis provides a front-row seat to the captivating lake vistas. Inside, a delightful sunroom invites natural light to flood the space, creating a bright and inviting atmosphere. This versatile room serves as the perfect spot to relax with a good book, indulge in board games with family and friends, or simply soak up the idyllic surroundings. The main level living room is truly unique, featuring a natural rock formation which the cottage was built around. This turn-key cottage is ready for you to move in and start enjoying the quintessential lakeside lifestyle. With its proximity to the charming town of Dorset, you'll have easy access to amenities, shops, and local attractions. Embrace the beauty of Kushog Lake - booking your private showing today! **To view the virtual tour, click 'More Photos' below. (id:33600)
Property Details
| MLS® Number | 40438545 |
| Property Type | Single Family |
| Amenities Near By | Marina, Schools |
| Features | Country Residential |
| Structure | Shed |
| Water Front Name | Kushog Lake |
| Water Front Type | Waterfront |
Building
| Bathroom Total | 1 |
| Bedrooms Above Ground | 3 |
| Bedrooms Total | 3 |
| Architectural Style | 2 Level |
| Basement Development | Unfinished |
| Basement Type | Partial (unfinished) |
| Construction Style Attachment | Detached |
| Cooling Type | None |
| Exterior Finish | Vinyl Siding |
| Foundation Type | Stone |
| Heating Fuel | Electric, Propane |
| Heating Type | Baseboard Heaters, Forced Air |
| Stories Total | 2 |
| Size Interior | 1210.1000 |
| Type | House |
| Utility Water | Drilled Well |
Land
| Access Type | Road Access |
| Acreage | No |
| Land Amenities | Marina, Schools |
| Landscape Features | Landscaped |
| Sewer | Septic System |
| Size Frontage | 150 Ft |
| Size Irregular | 0.679 |
| Size Total | 0.679 Ac|1/2 - 1.99 Acres |
| Size Total Text | 0.679 Ac|1/2 - 1.99 Acres |
| Surface Water | Lake |
| Zoning Description | Sr1 & Ep |
Rooms
| Level | Type | Length | Width | Dimensions |
|---|---|---|---|---|
| Second Level | Primary Bedroom | 9'9'' x 14'2'' | ||
| Second Level | Family Room | 13'4'' x 17'11'' | ||
| Second Level | Bedroom | 9'9'' x 12'11'' | ||
| Second Level | Bedroom | 13'4'' x 9'1'' | ||
| Main Level | Sunroom | 23'3'' x 6'7'' | ||
| Main Level | Kitchen | 13'10'' x 9'11'' | ||
| Main Level | Dining Room | 7'11'' x 18'1'' | ||
| Main Level | 4pc Bathroom | 8'1'' x 5'0'' |
Utilities
| Electricity | Available |
| Telephone | Available |
https://www.realtor.ca/real-estate/25748386/1019-classic-lane-algonquin-highlands
1047 Parish Line Road
Haliburton, Ontario K0M 1S0
(705) 457-3461

