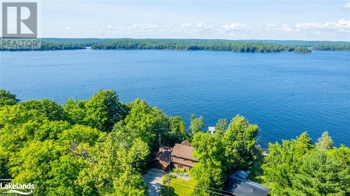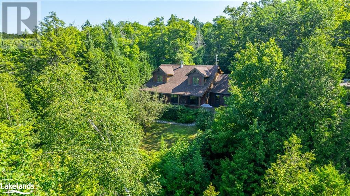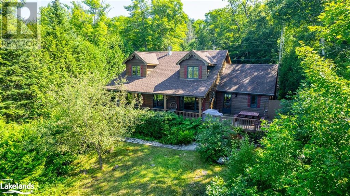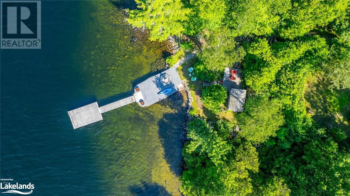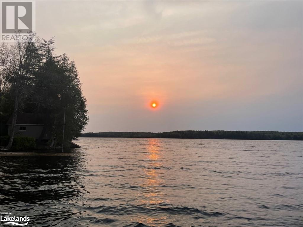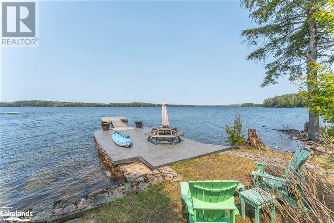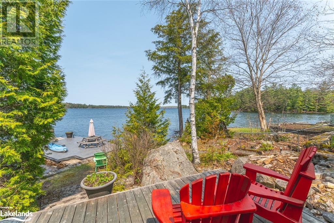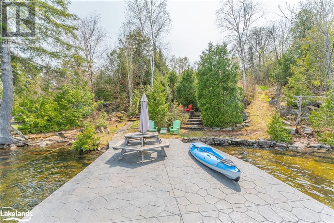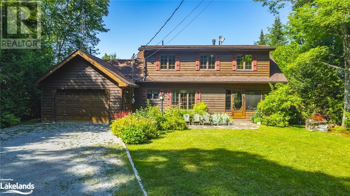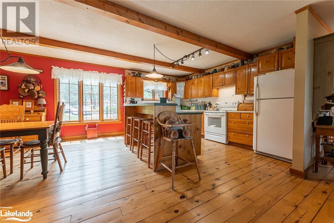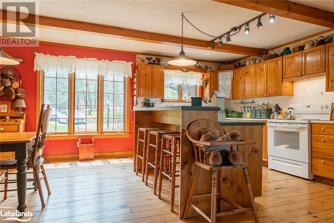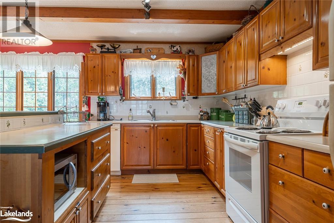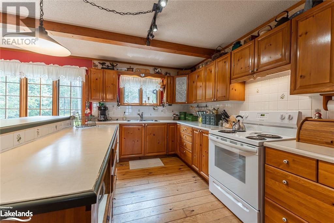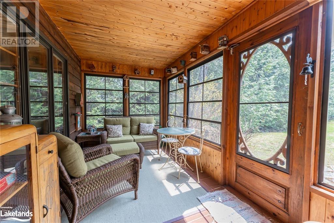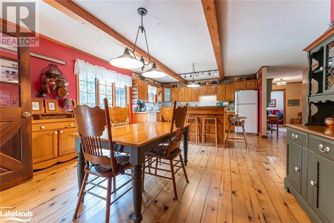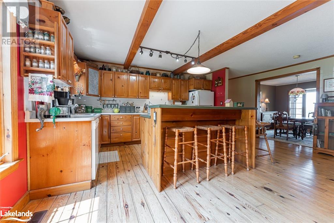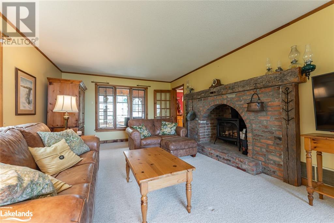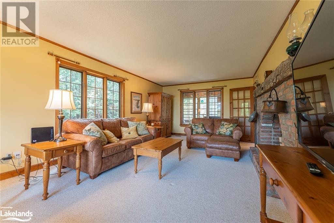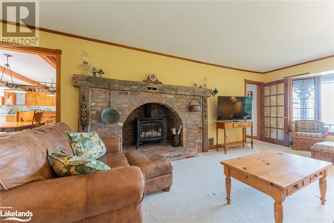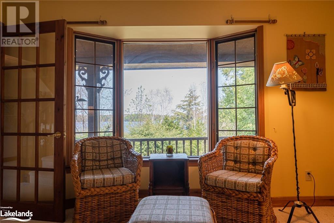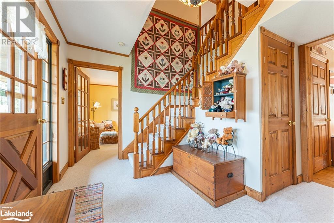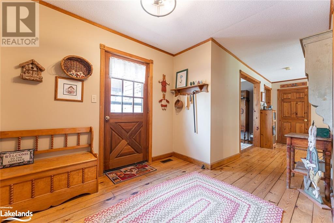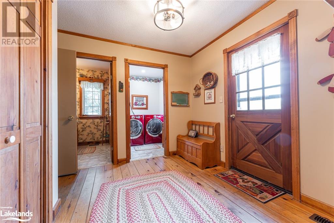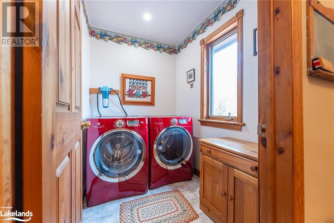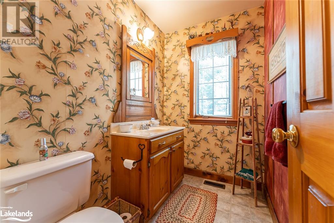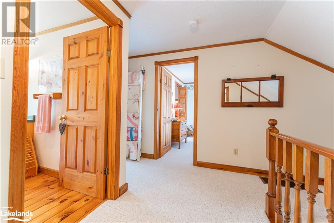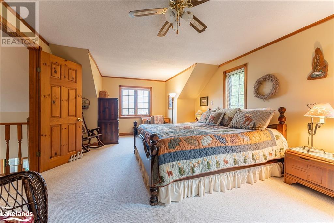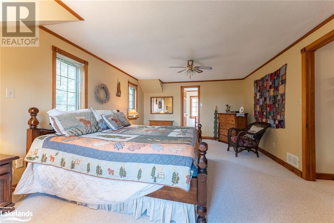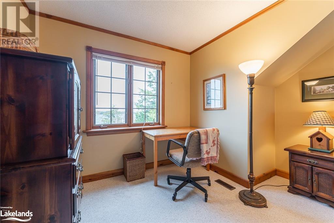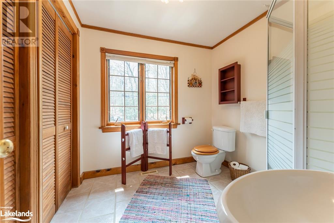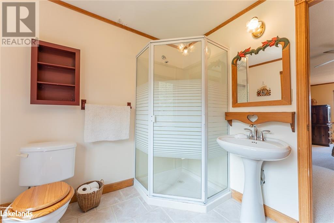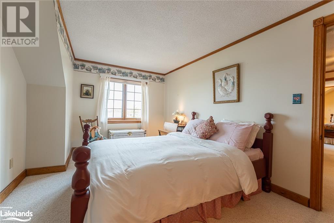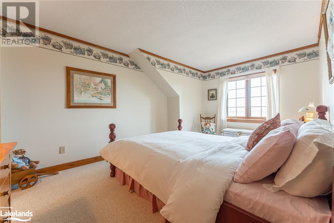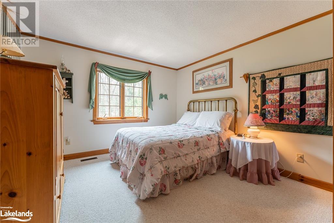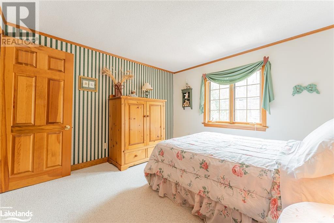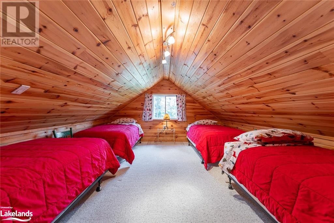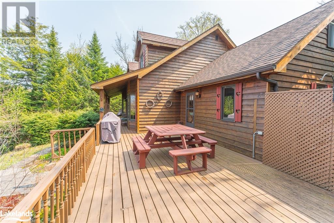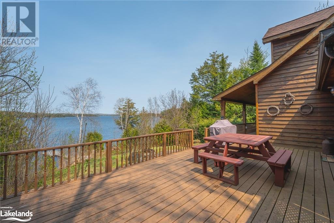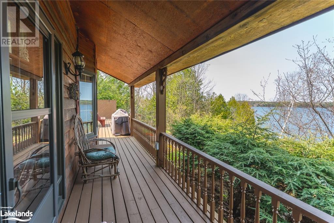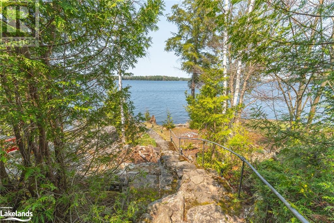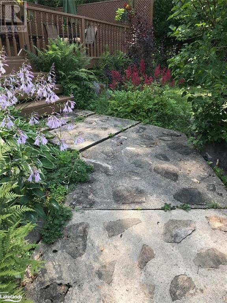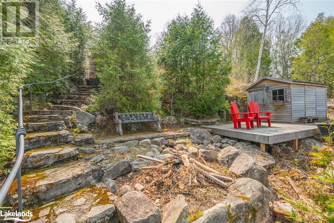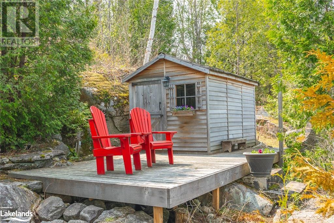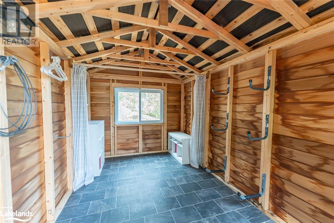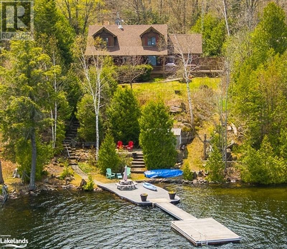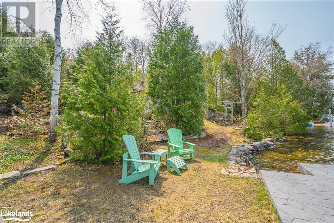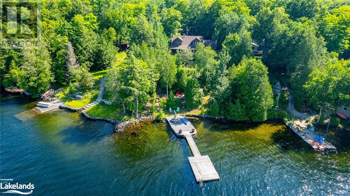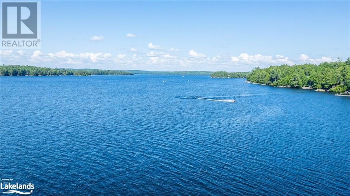1016 Turret Lane Haliburton, Ontario K0M 1S0
$1,199,900
Let you family memories begin in this charming 4-season cottage/home on prestigious, sought-after Kennisis Lake. The property is level to gently sloped with a clean shoreline and a sandy entry to the lake with deep water off the dock. Relax with your favourite wine on the expansive waterfront stone deck and take in the spectacular sunset views in the summer or sit and chat around the firepit while surrounded by the beautiful perennial gardens. A large shed is right there to accommodate all the water toys. The whole cottage/home exudes warmth and character. Step into a true country kitchen – very spacious with a huge island, eat-in area, appliances including dishwasher, and with a screened Haliburton room right off the kitchen to soak up the warmth in 3 seasons with the sun pouring in. The separate living room is large with a great view of the lake and a cozy propane fireplace. Entertain your guests in the large dining room overlooking the lake. There’s a main floor laundry room and powder room and direct entrance to the attached garage. The upper level has a huge primary bedroom with a 3-piece ensuite. There are 3 other bedrooms including a kids room with 4 single beds as well as a large 4-piece bathroom. Amenities include forced air propane (2015), drilled well, 4-bdrm septic (2018), and heated lines on the roof as protection from any ice build-up. The lower level crawl space has blown-in insulation and is perfect for storing the watercraft in the winter. The property is a short year-round drive on a private road just off a municipal road. Kennisis Lake is at the headwaters of the Trent system so the lake is clean, clear and deep and it sits next to Haliburton Forest and Wildlife which offers a plethora of summer and winter activities. The marina is very active with a store, food outlet, boat rentals, large covered tent for planned events, and several Pickleball courts. Everything you see is included so start making your cottage memories today! (id:33600)
Property Details
| MLS® Number | 40476989 |
| Property Type | Single Family |
| Amenities Near By | Airport, Golf Nearby, Hospital, Marina, Ski Area |
| Communication Type | High Speed Internet |
| Equipment Type | Propane Tank |
| Features | Golf Course/parkland, Crushed Stone Driveway, Country Residential, Sump Pump |
| Parking Space Total | 7 |
| Rental Equipment Type | Propane Tank |
| Structure | Shed |
| Water Front Name | Kennisis Lake |
| Water Front Type | Waterfront |
Building
| Bathroom Total | 3 |
| Bedrooms Above Ground | 4 |
| Bedrooms Total | 4 |
| Age | New Building |
| Appliances | Dishwasher, Dryer, Freezer, Microwave, Refrigerator, Satellite Dish, Stove, Washer, Window Coverings |
| Architectural Style | 2 Level |
| Basement Development | Unfinished |
| Basement Type | Crawl Space (unfinished) |
| Construction Material | Wood Frame |
| Construction Style Attachment | Detached |
| Cooling Type | None |
| Exterior Finish | Wood |
| Fireplace Fuel | Propane |
| Fireplace Present | Yes |
| Fireplace Total | 1 |
| Fireplace Type | Other - See Remarks |
| Foundation Type | Block |
| Half Bath Total | 1 |
| Heating Fuel | Propane |
| Heating Type | Forced Air |
| Stories Total | 2 |
| Size Interior | 2354 |
| Type | House |
| Utility Water | Drilled Well |
Parking
| Attached Garage |
Land
| Access Type | Road Access |
| Acreage | No |
| Land Amenities | Airport, Golf Nearby, Hospital, Marina, Ski Area |
| Sewer | Septic System |
| Size Depth | 254 Ft |
| Size Frontage | 104 Ft |
| Size Irregular | 0.525 |
| Size Total | 0.525 Ac|1/2 - 1.99 Acres |
| Size Total Text | 0.525 Ac|1/2 - 1.99 Acres |
| Surface Water | Lake |
| Zoning Description | Wr4l |
Rooms
| Level | Type | Length | Width | Dimensions |
|---|---|---|---|---|
| Second Level | 4pc Bathroom | Measurements not available | ||
| Second Level | Bedroom | 15'10'' x 12'2'' | ||
| Second Level | Bedroom | 11'3'' x 11'2'' | ||
| Second Level | Bedroom | 15'0'' x 9'10'' | ||
| Second Level | Full Bathroom | Measurements not available | ||
| Second Level | Primary Bedroom | 21'0'' x 12'11'' | ||
| Main Level | Mud Room | 10'8'' x 8'9'' | ||
| Main Level | Foyer | 10'5'' x 7'6'' | ||
| Main Level | 2pc Bathroom | Measurements not available | ||
| Main Level | Laundry Room | 6'11'' x 5'3'' | ||
| Main Level | Sunroom | 12'7'' x 10'11'' | ||
| Main Level | Dining Room | 11'1'' x 10'10'' | ||
| Main Level | Kitchen | 21'6'' x 14'5'' | ||
| Main Level | Living Room | 24'4'' x 15'5'' |
Utilities
| Electricity | Available |
| Telephone | Available |
https://www.realtor.ca/real-estate/26005085/1016-turret-lane-haliburton

4490 Kennisis Lake Road
Haliburton, Ontario K0M 1S0
(705) 754-0880
chestnutpark.com/

4490 Kennisis Lake Road
Haliburton, Ontario K0M 1S0
(705) 754-0880
chestnutpark.com/

