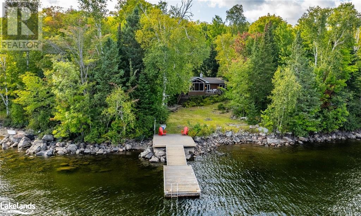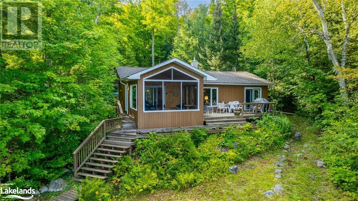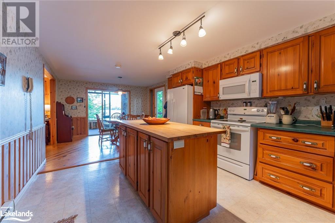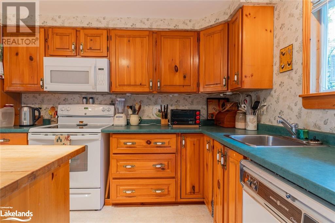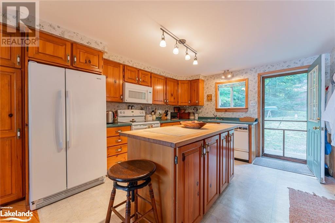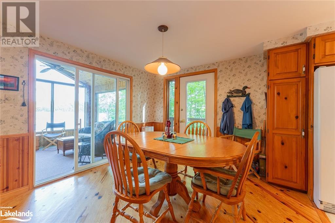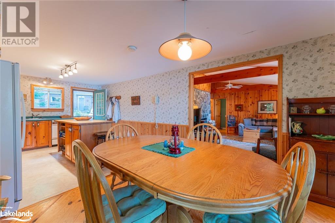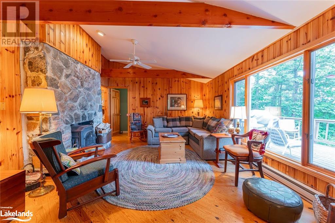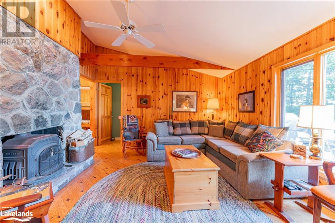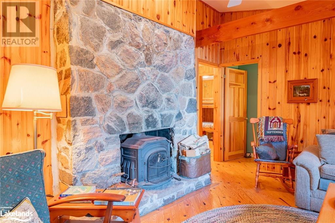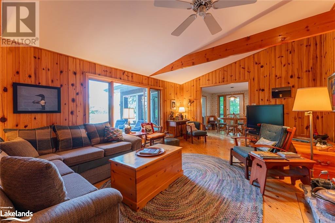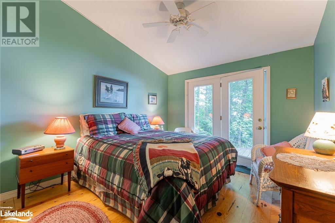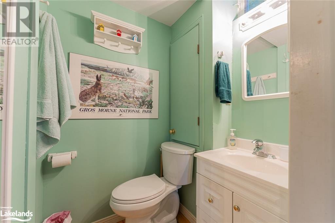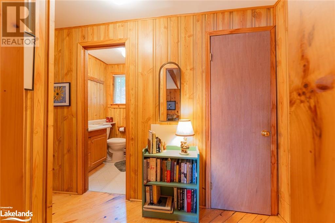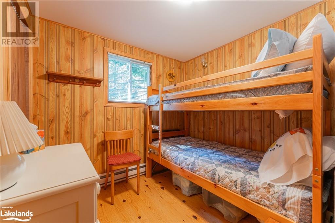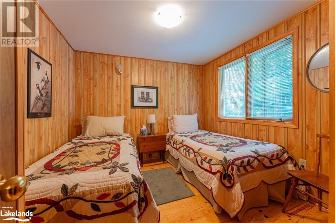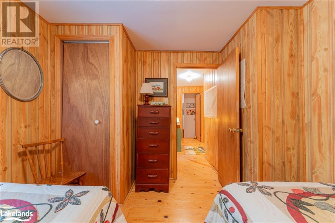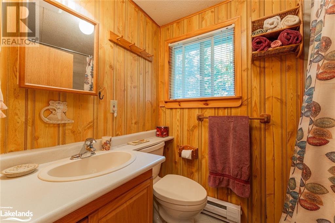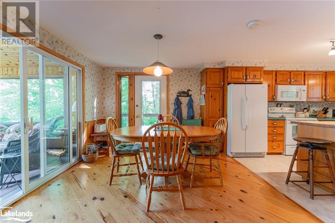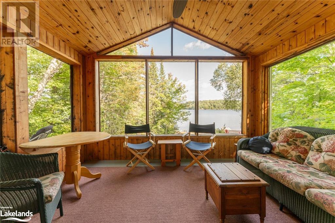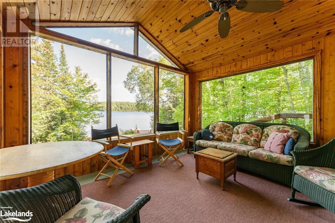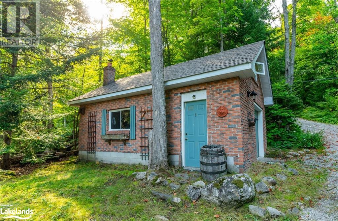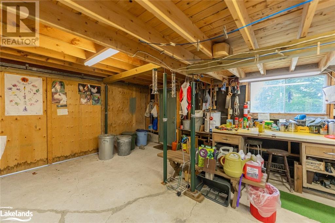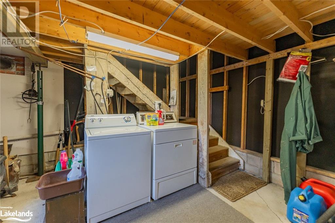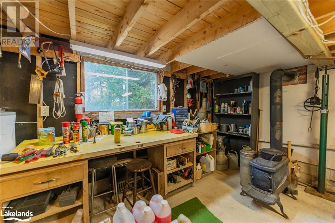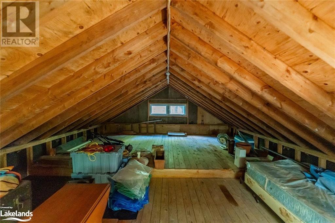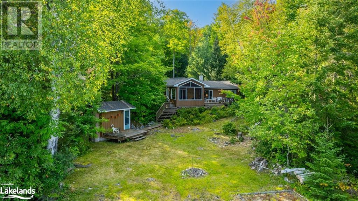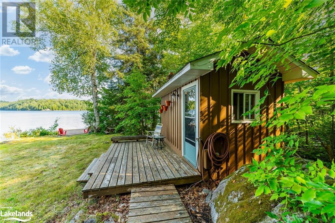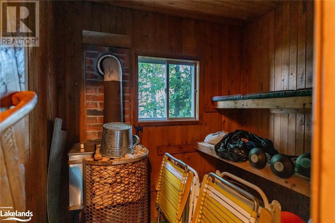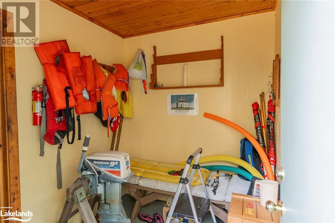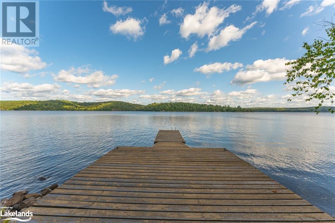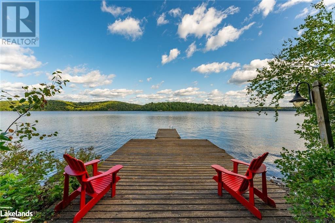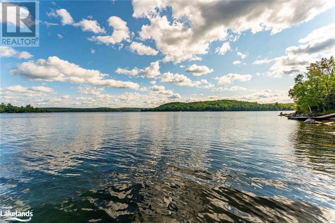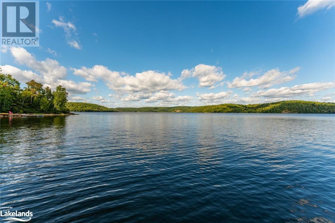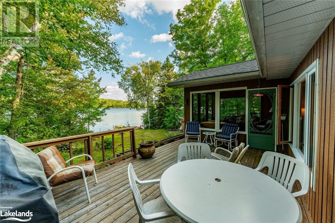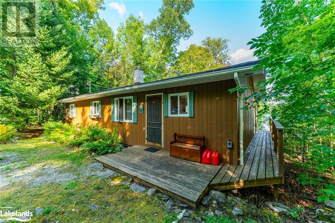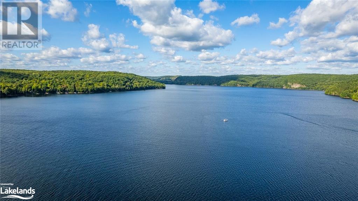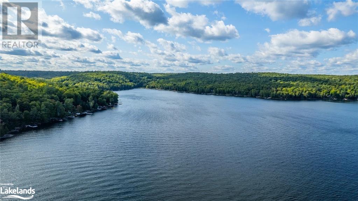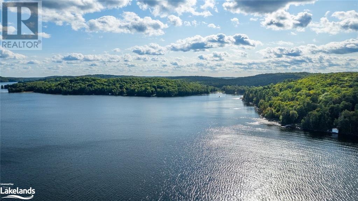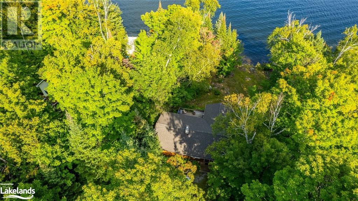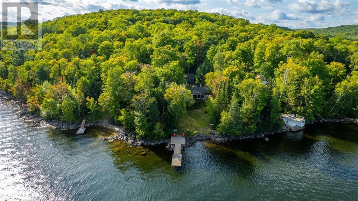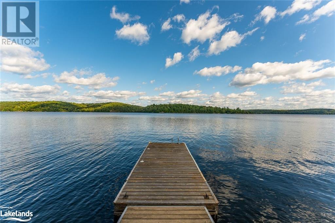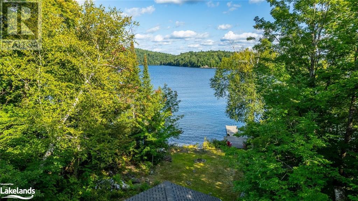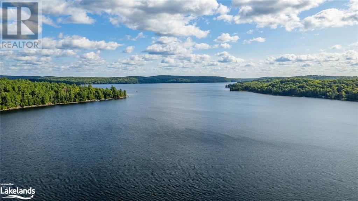1012 Peekaboo Bay Lane Haliburton, Ontario K0M 1S0
$859,000
Introducing an enchanting lakeside haven tucked away in the picturesque shores of Drag Lake - the perfect sanctuary for cottage buyers and savvy investors. This charming cottage boasts 3 spacious bedrooms, two well-appointed bathrooms, and a warm, inviting pine interior, offering a true retreat from the hustle and bustle of everyday life. Nestled amongst an abundance of trees for unparalleled privacy, this serene abode revels in a breathtaking, uninterrupted view of the spectacular Drag Lake. With its clean sand & rock shoreline, and deep water off the dock, you'll enjoy exceptional swimming, boating, and fishing on both Drag & Spruce Lakes. The property's s/e exposure ensures glorious sunny days setting the stage for unforgettable memories with loved ones. The primary bedroom features a convenient walkout & a 2 pc ensuite, while a screened-in sunroom allows you to fully immerse yourself in nature, no matter the weather. There is a detached garage for plenty of storage. A sauna at the water's edge promises soothing moments of relaxation after a day spent enjoying the great outdoors. With such an idyllic setting and an array of enticing features, this lakeside gem is the ultimate opportunity for those in search of a dreamy cottage getaway. Don't miss the chance to secure your own piece of paradise in the heart of Haliburton. (id:33600)
Property Details
| MLS® Number | 40478741 |
| Property Type | Single Family |
| Features | Country Residential |
| Parking Space Total | 3 |
| Water Front Name | Drag Lake |
| Water Front Type | Waterfront |
Building
| Bathroom Total | 2 |
| Bedrooms Above Ground | 3 |
| Bedrooms Total | 3 |
| Architectural Style | Bungalow |
| Basement Type | None |
| Construction Material | Wood Frame |
| Construction Style Attachment | Detached |
| Cooling Type | None |
| Exterior Finish | Wood |
| Fire Protection | None |
| Half Bath Total | 1 |
| Heating Fuel | Electric |
| Heating Type | Baseboard Heaters |
| Stories Total | 1 |
| Size Interior | 1037 |
| Type | House |
| Utility Water | Lake/river Water Intake |
Parking
| Detached Garage |
Land
| Access Type | Road Access |
| Acreage | No |
| Sewer | Septic System |
| Size Frontage | 100 Ft |
| Size Irregular | 0.4 |
| Size Total | 0.4 Ac|under 1/2 Acre |
| Size Total Text | 0.4 Ac|under 1/2 Acre |
| Surface Water | Lake |
| Zoning Description | Wr4l |
Rooms
| Level | Type | Length | Width | Dimensions |
|---|---|---|---|---|
| Main Level | 4pc Bathroom | 7'2'' x 4'11'' | ||
| Main Level | Bedroom | 10'10'' x 9'6'' | ||
| Main Level | Bedroom | 8'0'' x 9'6'' | ||
| Main Level | Full Bathroom | 4'3'' x 5'0'' | ||
| Main Level | Primary Bedroom | 13'5'' x 10'2'' | ||
| Main Level | Sunroom | 13'0'' x 11'8'' | ||
| Main Level | Dining Room | 10'10'' x 11'7'' | ||
| Main Level | Kitchen | 12'8'' x 11'7'' | ||
| Main Level | Living Room | 18'10'' x 15'0'' |
https://www.realtor.ca/real-estate/26019933/1012-peekaboo-bay-lane-haliburton
191 Highland St
Haliburton, Ontario K0M 1S0
(705) 457-1011
(800) 783-4657
191 Highland St
Haliburton, Ontario K0M 1S0
(705) 457-1011
(800) 783-4657
191 Highland St
Haliburton, Ontario K0M 1S0
(705) 457-1011
(800) 783-4657
191 Highland St
Haliburton, Ontario K0M 1S0
(705) 457-1011
(800) 783-4657

