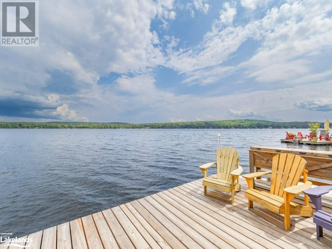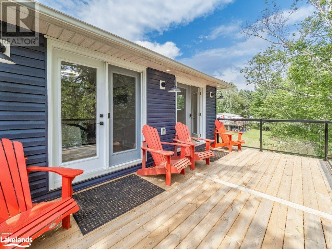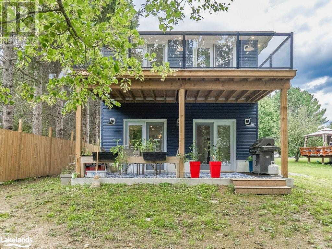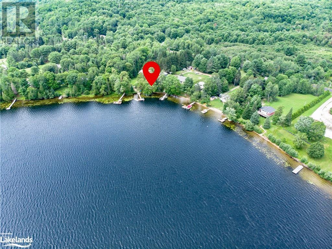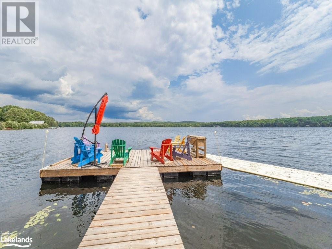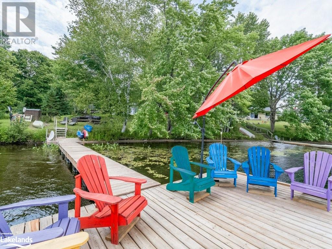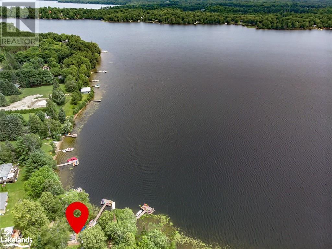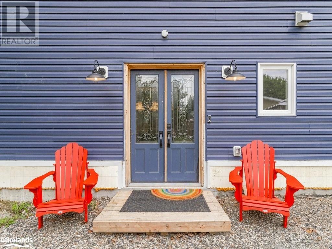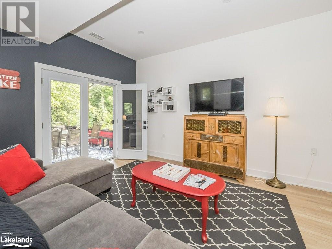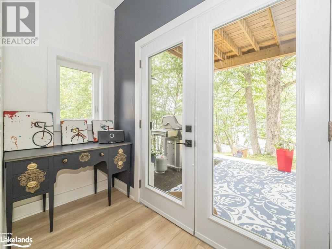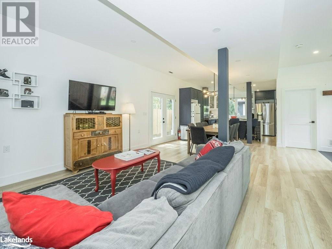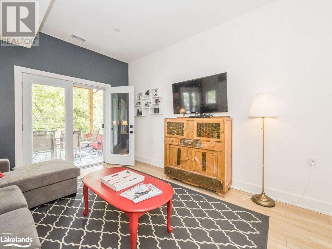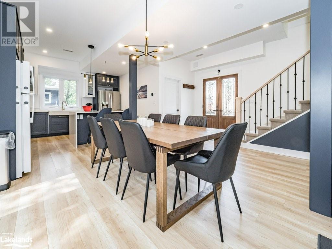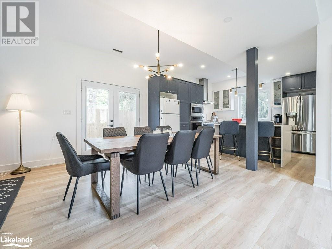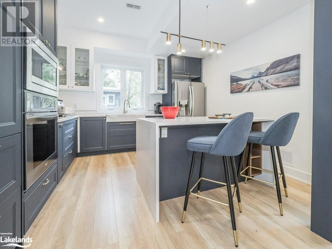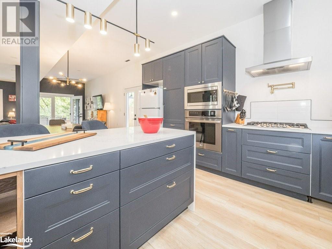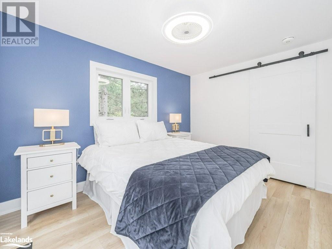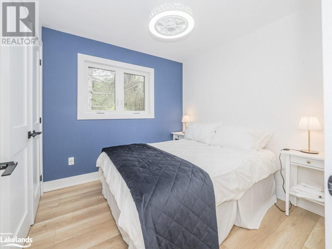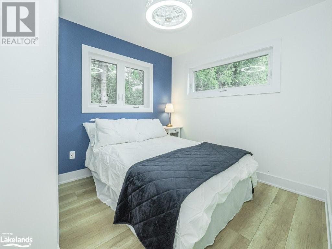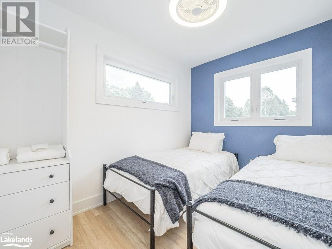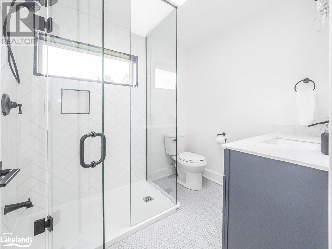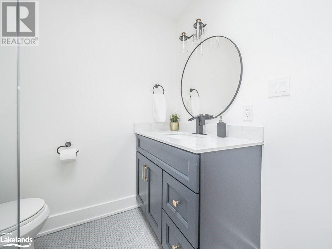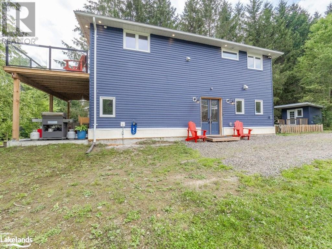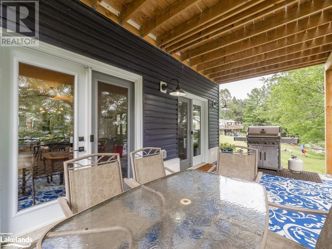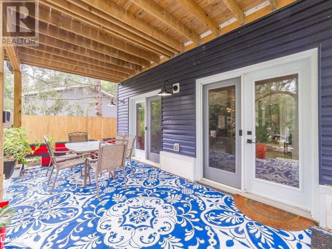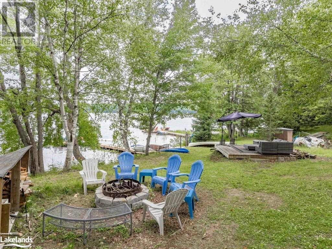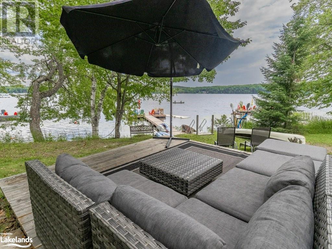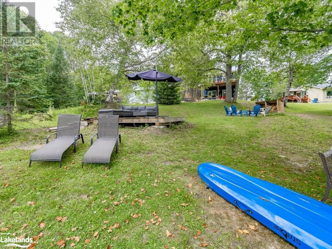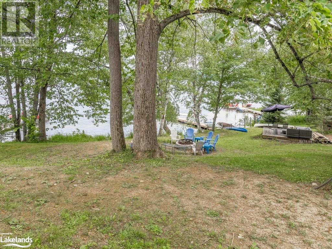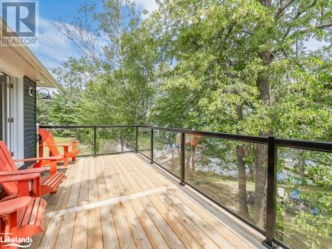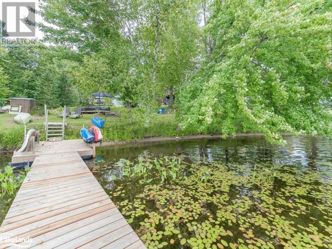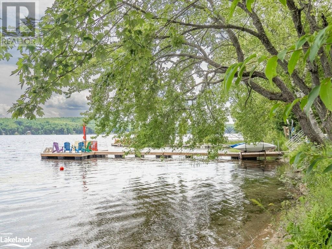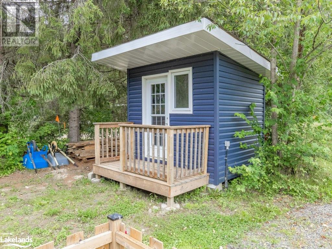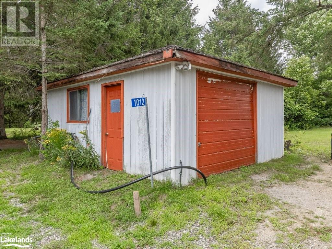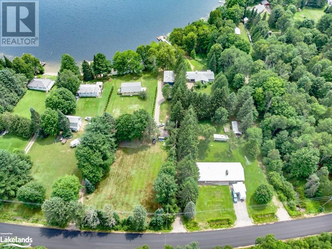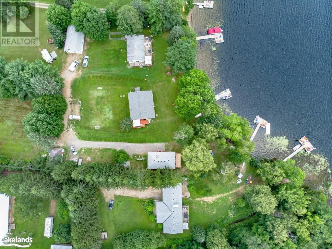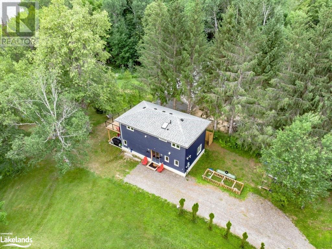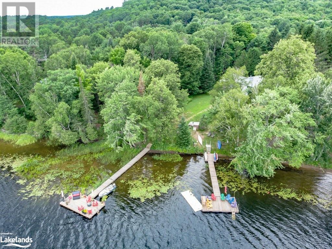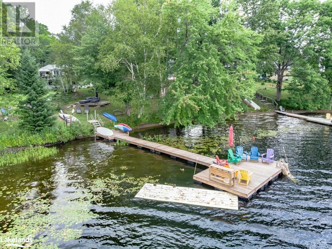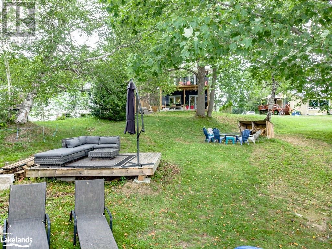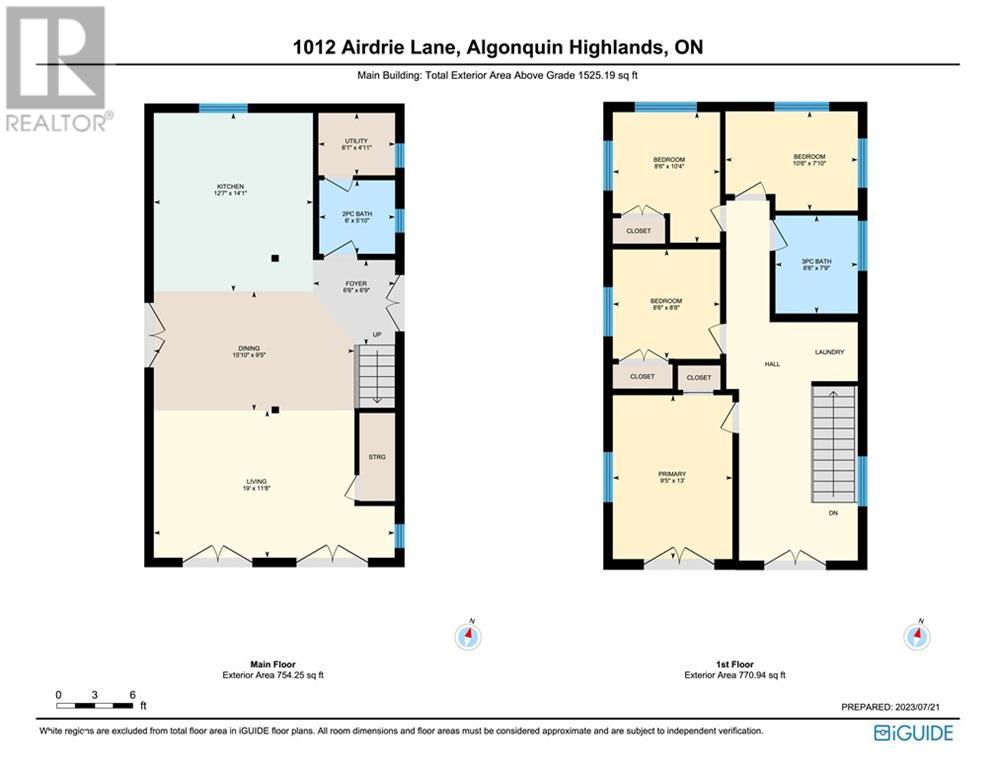1012 Airdrie Lane Algonquin Highlands, Ontario K0M 1J1
$998,000
Now under a Million! Open House Sept 16 11-2. Is this your new cottage, home or investment property? Immaculate new build on Beech Lake, Algonquin Highlands. No detail has been missed. 4 bedrooms and 1.5 baths provide room for family, friends and guests. Open concept living, dining and kitchen are perfect for entertaining. Custom kitchen cabinetry, built-in appliances and two fridges make hosting a pleasure. A walk-out to outdoor dining and BBQ area expands the living area even further. Expansive seating area part way to the lake and a huge dock for tonnes of summer fun. Sandy entry on the southeastern exposure shore with deep water off the dock (approx. 14’) for all day fun in the sun. The upper deck off the primary bedroom is perfect for enjoying your morning coffee or an afternoon nap. This property is 0.78 acres with a large back lot and 78’ of waterfrontage for loads of space without the high taxes of larger waterfront lots. An existing garage provides storage. Want a new garage? Hydro, water and sewage pipes have already been buried for your convenience. Your Sauna is awaiting your finishing touches and hydro for a hot tub of your choice has been roughed-in. Extras include: a high efficiency propane F/A furnace with Ecobee wi-fi thermostat, buried heated water line with particulate/UV filtration system for year-round water, security cameras. A new septic system in 2017. Years of carefree use! (id:33600)
Property Details
| MLS® Number | 40455537 |
| Property Type | Single Family |
| Communication Type | High Speed Internet |
| Community Features | Community Centre, School Bus |
| Equipment Type | Propane Tank |
| Features | Southern Exposure, Crushed Stone Driveway, Country Residential, Recreational |
| Parking Space Total | 15 |
| Rental Equipment Type | Propane Tank |
| Water Front Name | Beech Lake |
| Water Front Type | Waterfront |
Building
| Bathroom Total | 2 |
| Bedrooms Above Ground | 4 |
| Bedrooms Total | 4 |
| Appliances | Dishwasher, Dryer, Oven - Built-in, Refrigerator, Washer, Microwave Built-in, Gas Stove(s), Hood Fan |
| Architectural Style | 2 Level |
| Basement Type | None |
| Constructed Date | 2022 |
| Construction Style Attachment | Detached |
| Cooling Type | Central Air Conditioning |
| Exterior Finish | Vinyl Siding |
| Fire Protection | Smoke Detectors, Unknown |
| Half Bath Total | 1 |
| Heating Fuel | Propane |
| Heating Type | Forced Air |
| Stories Total | 2 |
| Size Interior | 1356 |
| Type | House |
| Utility Water | Lake/river Water Intake |
Parking
| Detached Garage |
Land
| Access Type | Road Access |
| Acreage | No |
| Sewer | Septic System |
| Size Frontage | 78 Ft |
| Size Irregular | 0.78 |
| Size Total | 0.78 Ac|1/2 - 1.99 Acres |
| Size Total Text | 0.78 Ac|1/2 - 1.99 Acres |
| Surface Water | Lake |
| Zoning Description | Sr1 |
Rooms
| Level | Type | Length | Width | Dimensions |
|---|---|---|---|---|
| Second Level | 3pc Bathroom | 6'6'' x 7'9'' | ||
| Second Level | Bedroom | 8'6'' x 10'4'' | ||
| Second Level | Bedroom | 8'6'' x 8'8'' | ||
| Second Level | Primary Bedroom | 9'5'' x 13'0'' | ||
| Second Level | Bedroom | 10'6'' x 7'10'' | ||
| Main Level | Utility Room | 6'1'' x 4'11'' | ||
| Main Level | 2pc Bathroom | 6' x 5'10'' | ||
| Main Level | Foyer | 6'6'' x 6'6'' | ||
| Main Level | Kitchen | 12'7'' x 14'1'' | ||
| Main Level | Dining Room | 15'10'' x 9'5'' | ||
| Main Level | Living Room | 19'0'' x 11'8'' |
Utilities
| Electricity | Available |
| Telephone | Available |
https://www.realtor.ca/real-estate/25974333/1012-airdrie-lane-algonquin-highlands
107 Maple Street, Box 204
Port Carling, Ontario P0B 1J0
(705) 601-0856
(866) 480-5157
muskoka.evrealestate.com/
107 Maple Street, Box 204
Port Carling, Ontario P0B 1J0
(705) 601-0856
(866) 480-5157
muskoka.evrealestate.com/

