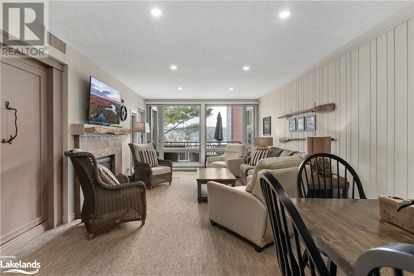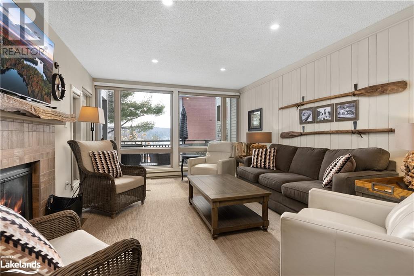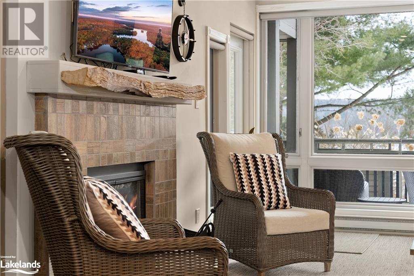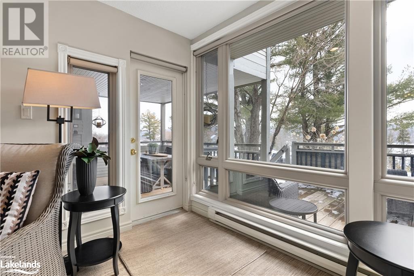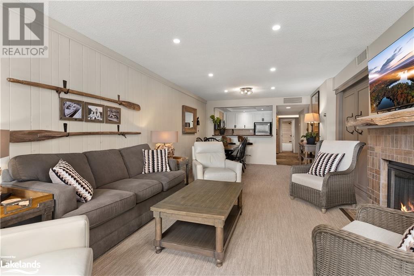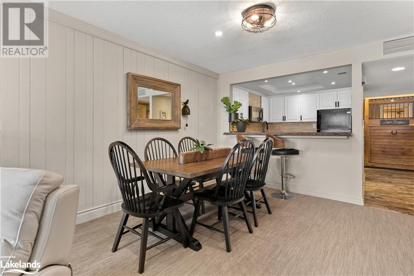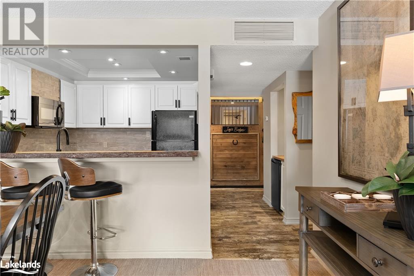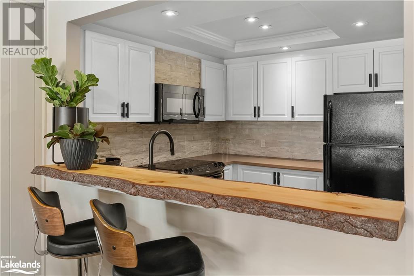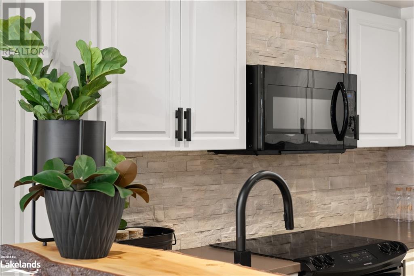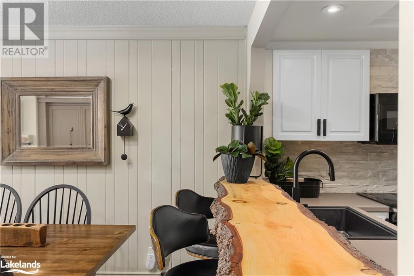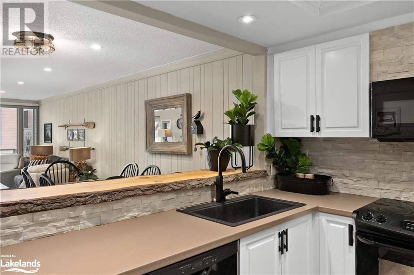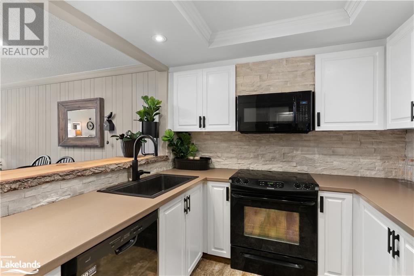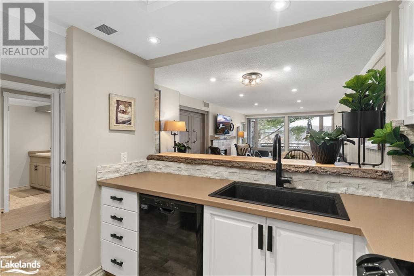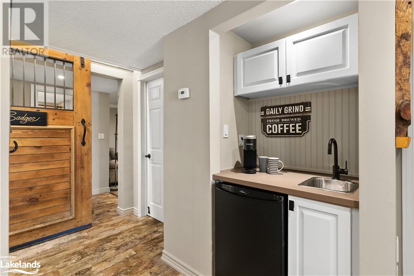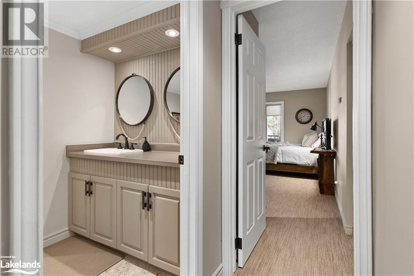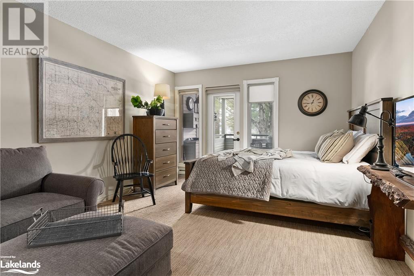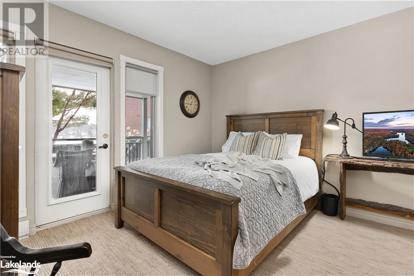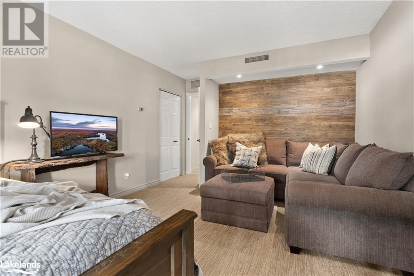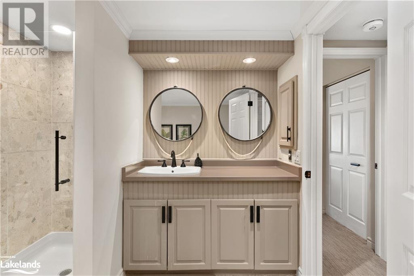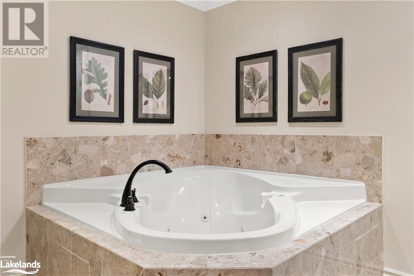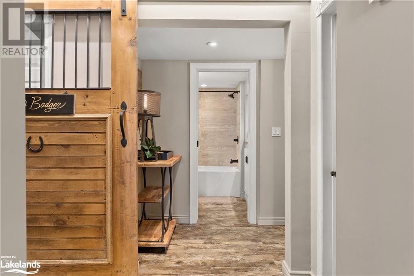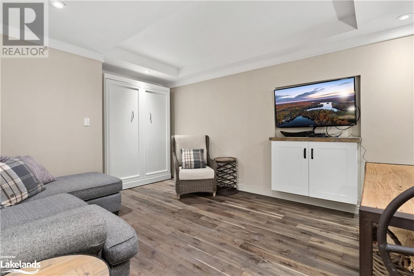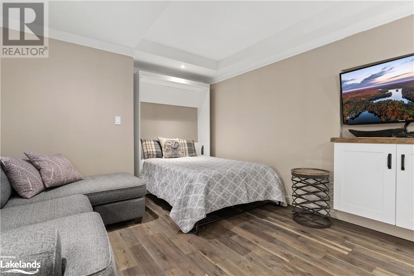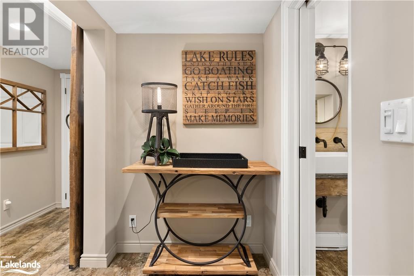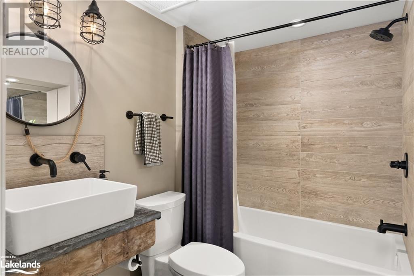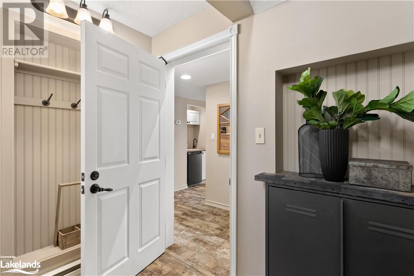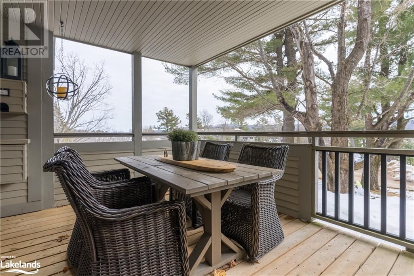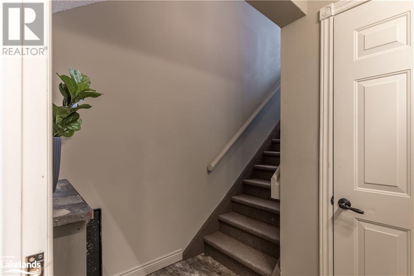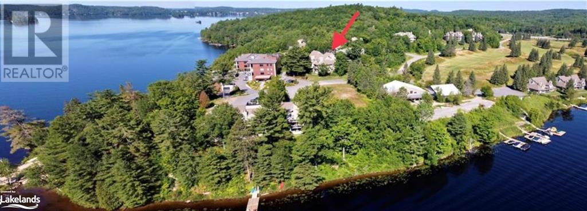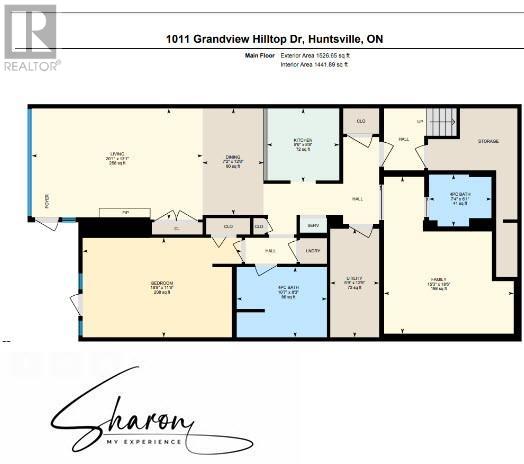1011 Grandview Hilltop Drive Huntsville, Ontario P1H 2J5
$2,800 Monthly
Insurance, Landscaping, Property Management, Other, See Remarks
Features of this beautiful water view condo.... * professionally renovated & decorated * second bedroom or Den/Office * lots of custom features * live edge kitchen counter bar * 2 built in Murphy beds * an original horse barn door * built in wine or coffee station * 2 outdoor patios (one covered & one open) to provide lots of outdoor living space * wood burning fireplace for that true Muskoka feel * ground floor entry * on site property manager * great community * lots of additional storage * fibre optics * natural gas * water access with swim dock * close to town amenities * close to world class golf, fishing, boating, walking trails, winter down hill skiing, snowmobiling, Provincial Parks * fully furnished (id:33600)
Property Details
| MLS® Number | 40477441 |
| Property Type | Single Family |
| Amenities Near By | Golf Nearby, Hospital, Shopping |
| Features | Cul-de-sac, Southern Exposure, Golf Course/parkland, Wet Bar, Balcony, No Pet Home |
| Parking Space Total | 2 |
Building
| Bathroom Total | 2 |
| Bedrooms Above Ground | 2 |
| Bedrooms Total | 2 |
| Appliances | Central Vacuum, Dishwasher, Dryer, Refrigerator, Stove, Wet Bar, Washer, Microwave Built-in, Window Coverings |
| Basement Type | None |
| Construction Material | Wood Frame |
| Construction Style Attachment | Attached |
| Cooling Type | Central Air Conditioning |
| Exterior Finish | Wood |
| Fireplace Present | Yes |
| Fireplace Total | 1 |
| Heating Fuel | Natural Gas |
| Heating Type | Forced Air |
| Stories Total | 1 |
| Size Interior | 1250 |
| Type | Apartment |
| Utility Water | Municipal Water |
Land
| Access Type | Water Access, Highway Access |
| Acreage | No |
| Land Amenities | Golf Nearby, Hospital, Shopping |
| Landscape Features | Landscaped |
| Sewer | Municipal Sewage System |
| Zoning Description | C4-0227 |
Rooms
| Level | Type | Length | Width | Dimensions |
|---|---|---|---|---|
| Main Level | 4pc Bathroom | Measurements not available | ||
| Main Level | Full Bathroom | Measurements not available | ||
| Main Level | Bedroom | 10'0'' x 15'0'' | ||
| Main Level | Kitchen | 8'9'' x 9'6'' | ||
| Main Level | Primary Bedroom | 11'5'' x 18'5'' | ||
| Main Level | Great Room | 12'4'' x 26'9'' |
https://www.realtor.ca/real-estate/26012458/1011-grandview-hilltop-drive-huntsville
24 Birchwood Drive
Huntsville, Ontario P1H 0A6
(866) 942-2121
https://bjrothrealty.c21.ca/

