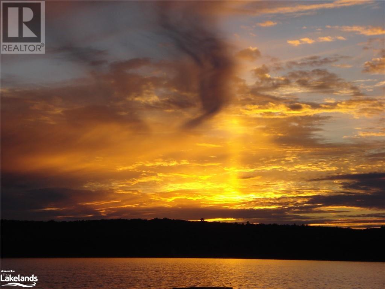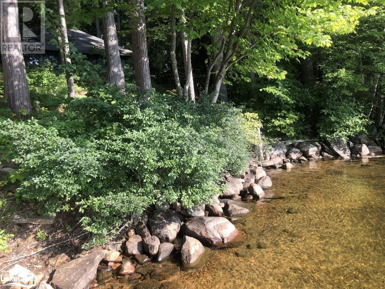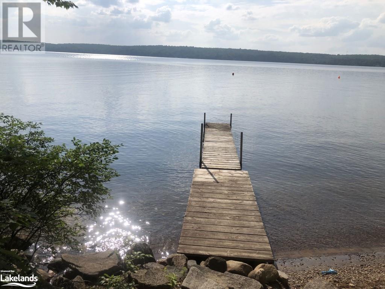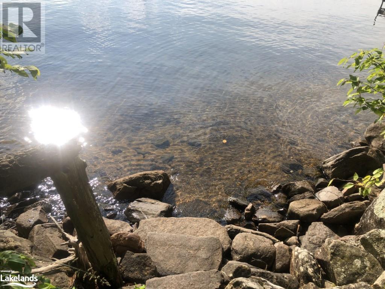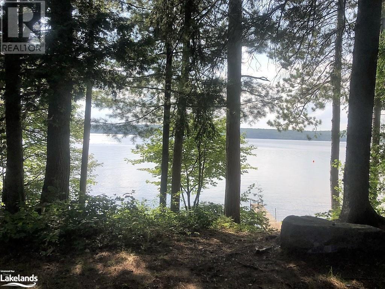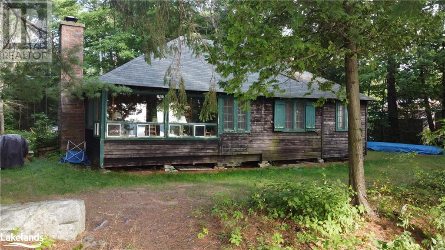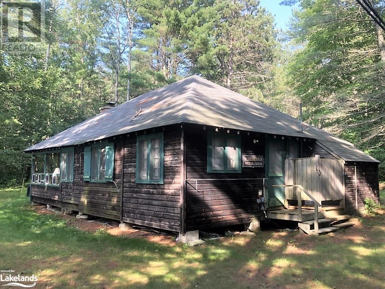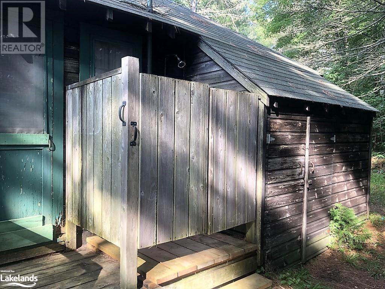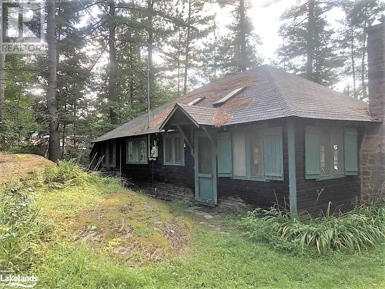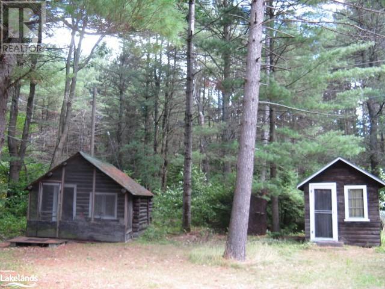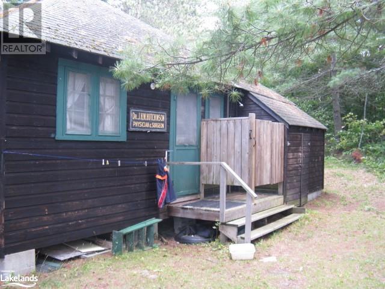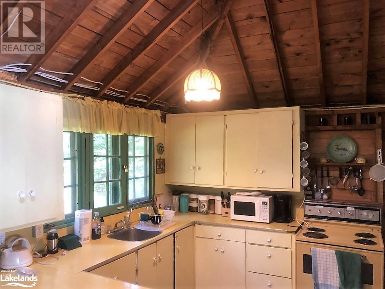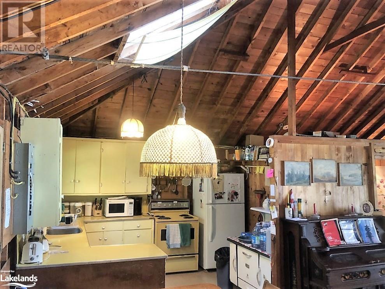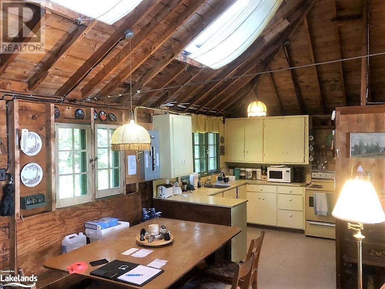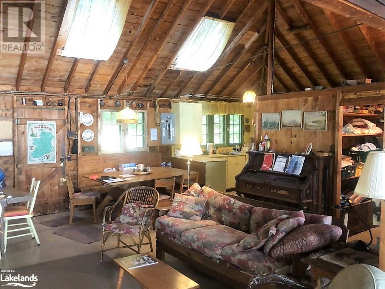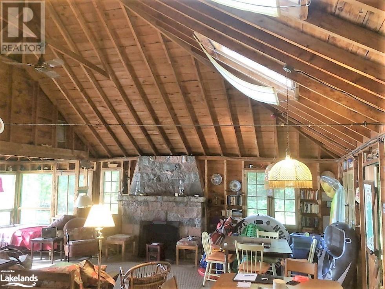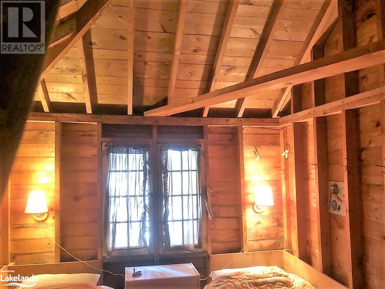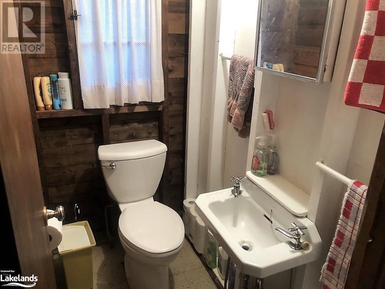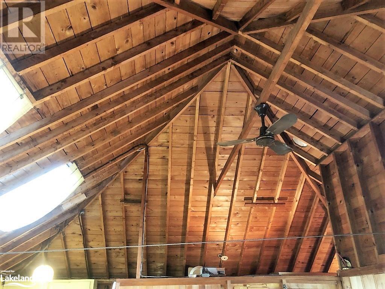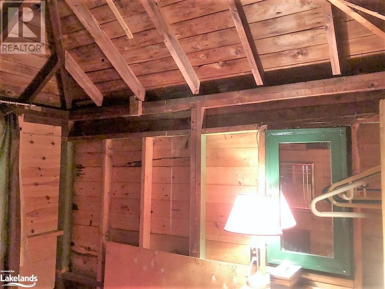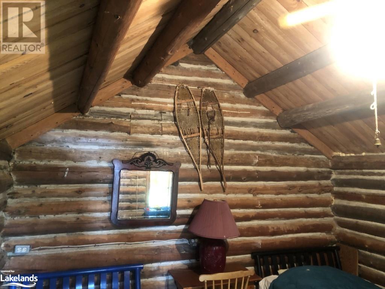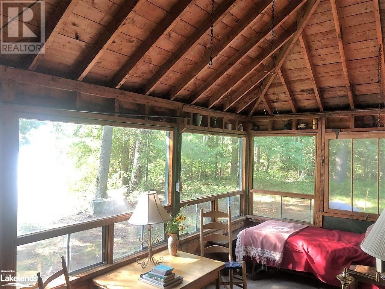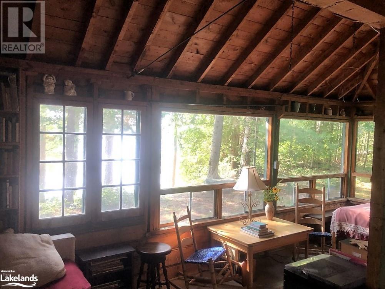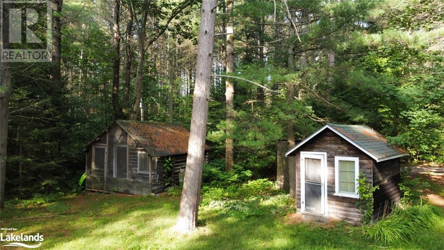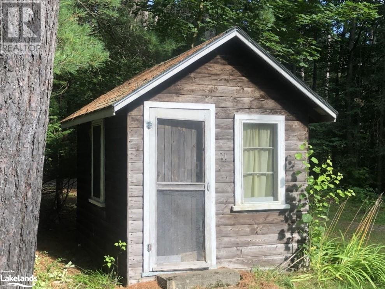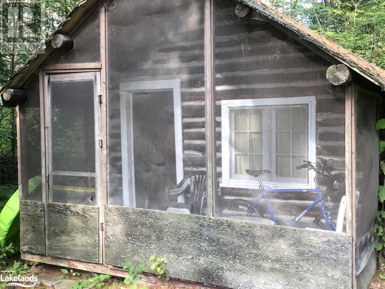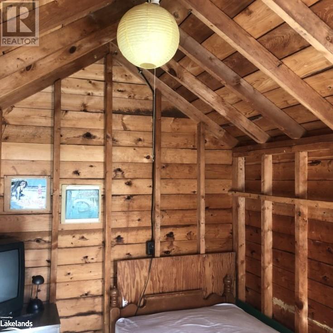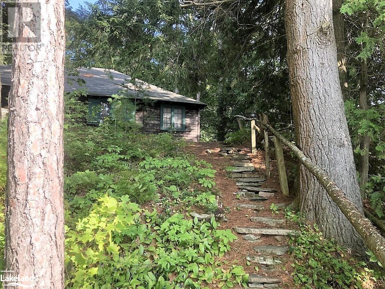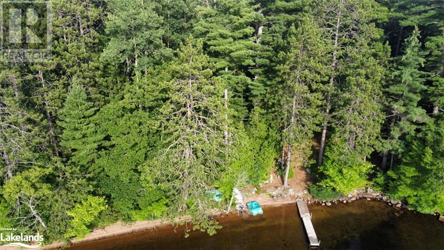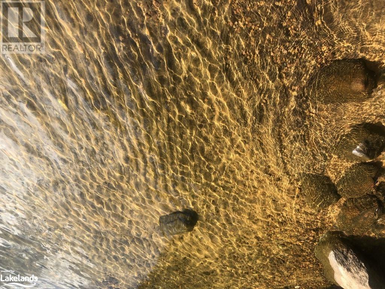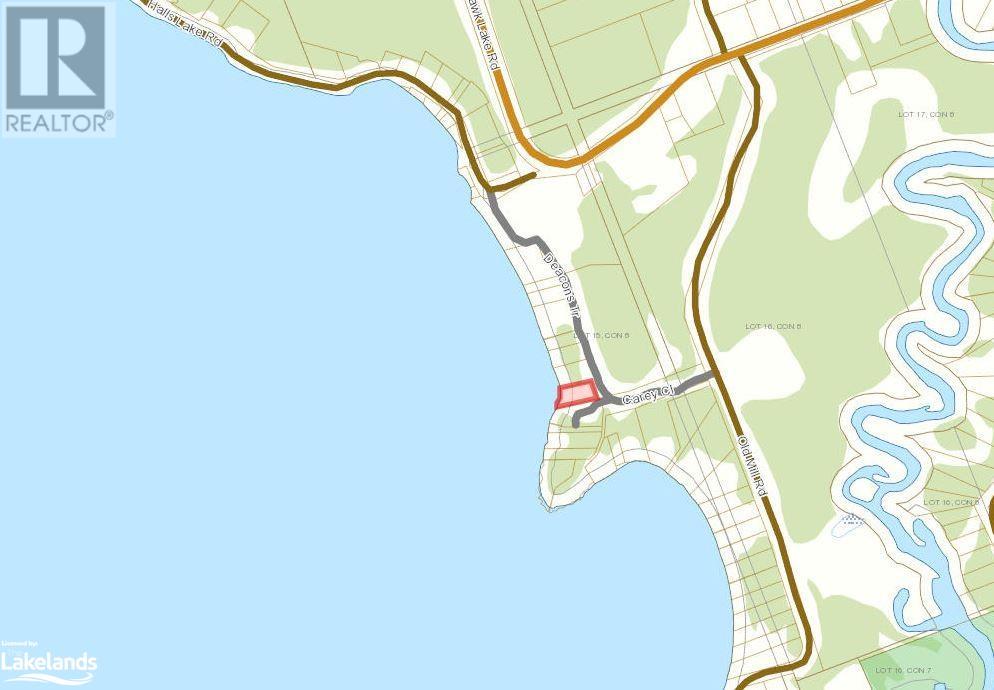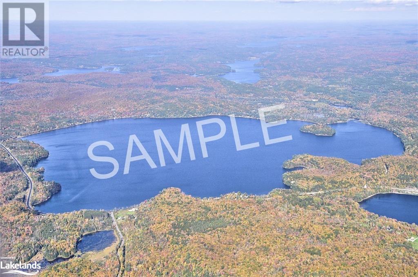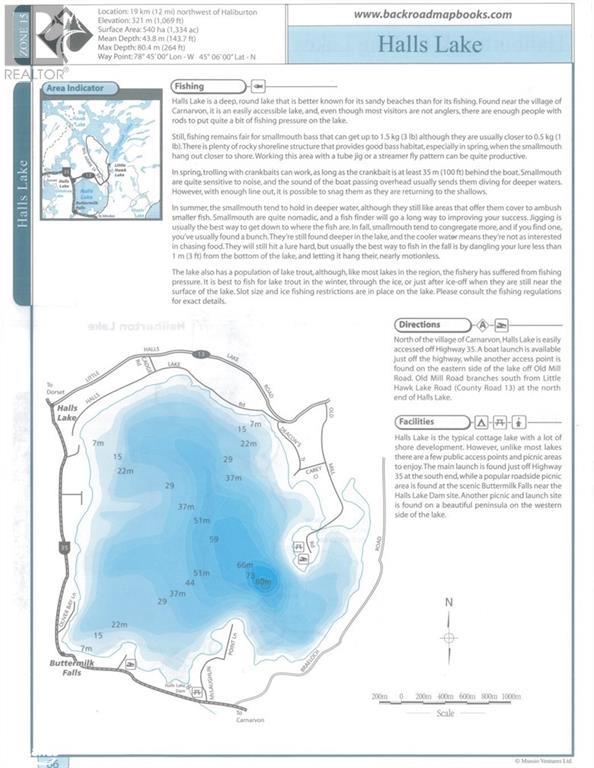1005 Deacons Trail Algonquin Highlands, Ontario K0M 1S0
$699,900
Prime, prime, prime!!! Spectacular mature tree with majestic pines, level lot with hard sand rippled golden beach and expansive west sunset views strategically located on a quiet dead end road and abutting vacant land to the North for added privacy. Generational approx. 75 year old three bedroom plus two bunkie classic family cottage exudes charm and character through out. Cathedral open stud ceilings, floor to ceiling stone fireplace, wood floors, large principle rooms with stunning lake views, updated septic, hydro service and shingles. Enjoy as is or plan to build your new cottage/home. Truly a stunning lot in a perfect quiet location with easy level access to paved road. (id:33600)
Property Details
| MLS® Number | 40482667 |
| Property Type | Single Family |
| Amenities Near By | Beach, Shopping |
| Community Features | Quiet Area |
| Features | Cul-de-sac, Beach, Crushed Stone Driveway, Skylight, Country Residential, Recreational |
| Parking Space Total | 6 |
| Structure | Shed |
| Water Front Name | Halls Lake |
| Water Front Type | Waterfront |
Building
| Bathroom Total | 1 |
| Bedrooms Above Ground | 5 |
| Bedrooms Total | 5 |
| Architectural Style | Bungalow |
| Basement Type | None |
| Construction Material | Wood Frame |
| Construction Style Attachment | Detached |
| Cooling Type | None |
| Exterior Finish | Wood |
| Fireplace Present | Yes |
| Fireplace Total | 1 |
| Fixture | Ceiling Fans |
| Heating Type | Other |
| Stories Total | 1 |
| Size Interior | 1300 |
| Type | House |
| Utility Water | Lake/river Water Intake |
Land
| Access Type | Road Access |
| Acreage | No |
| Land Amenities | Beach, Shopping |
| Sewer | Septic System |
| Size Frontage | 100 Ft |
| Size Total Text | Under 1/2 Acre |
| Surface Water | Lake |
| Zoning Description | Sr2 |
Rooms
| Level | Type | Length | Width | Dimensions |
|---|---|---|---|---|
| Main Level | Bedroom | 11'0'' x 8'0'' | ||
| Main Level | Bedroom | 15'0'' x 12'0'' | ||
| Main Level | 3pc Bathroom | Measurements not available | ||
| Main Level | Bedroom | 9'6'' x 8'6'' | ||
| Main Level | Bedroom | 10'0'' x 9'6'' | ||
| Main Level | Bedroom | 12'6'' x 10'0'' | ||
| Main Level | Sitting Room | 18' x 8' | ||
| Main Level | Kitchen | 11'6'' x 10'0'' | ||
| Main Level | Dining Room | 9'0'' x 8'0'' | ||
| Main Level | Living Room | 19'0'' x 12'0'' |
Utilities
| Electricity | Available |
| Telephone | Available |
https://www.realtor.ca/real-estate/26052878/1005-deacons-trail-algonquin-highlands

197 Highland Street, P.o. Box 125
Haliburton, Ontario K0M 1S0
(705) 457-2414
(705) 457-3185
www.royallepagelakesofhaliburton.ca/

