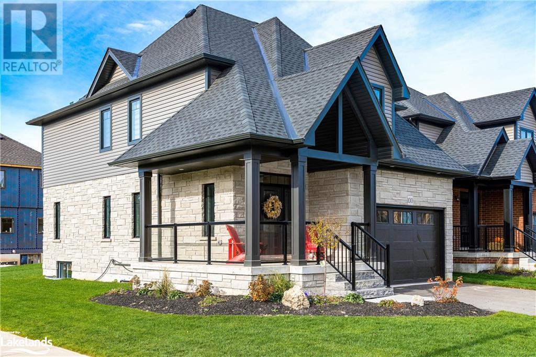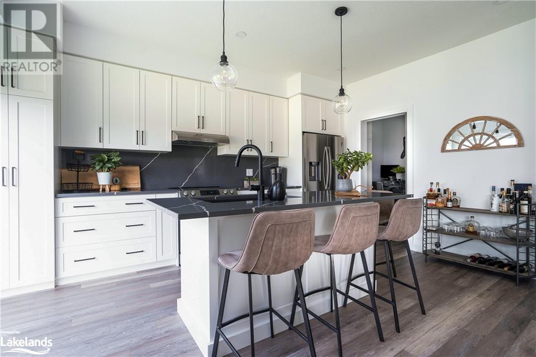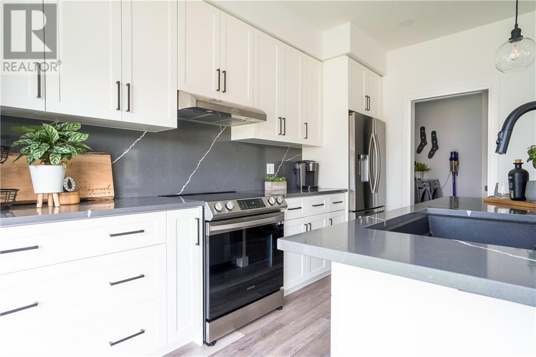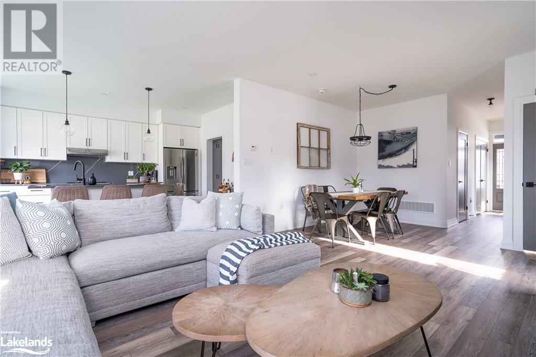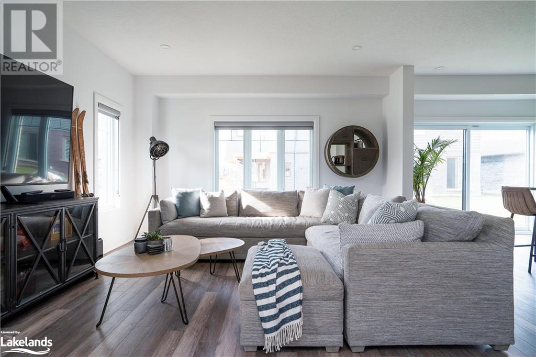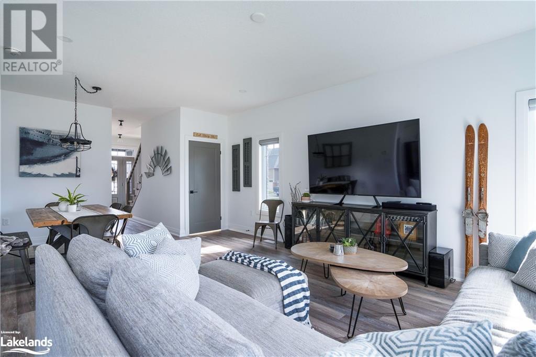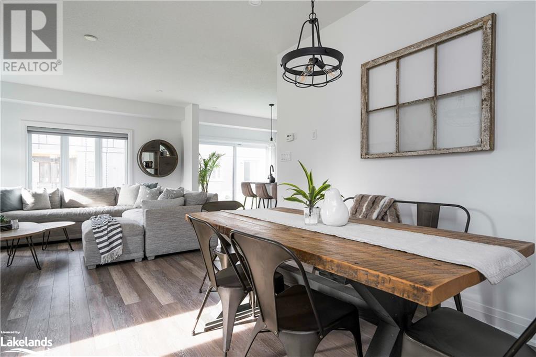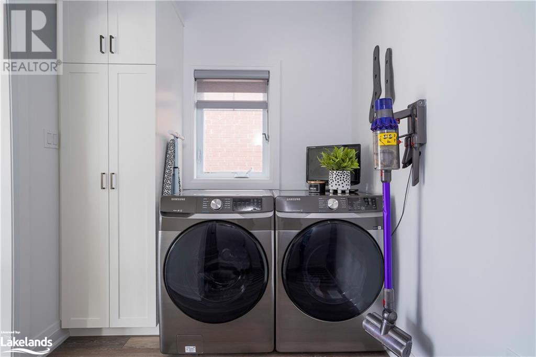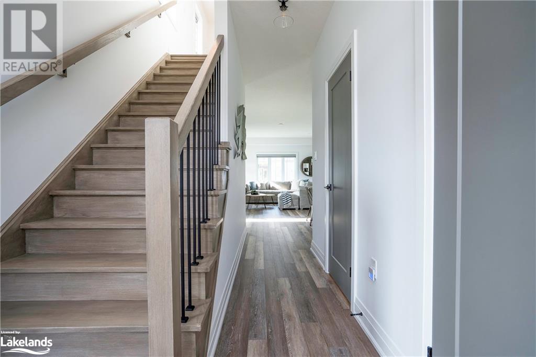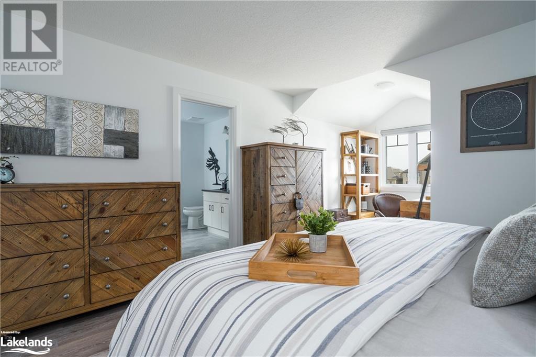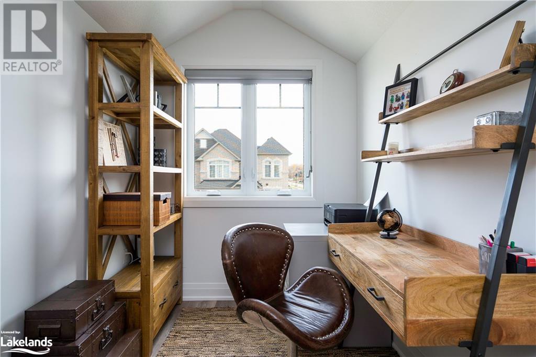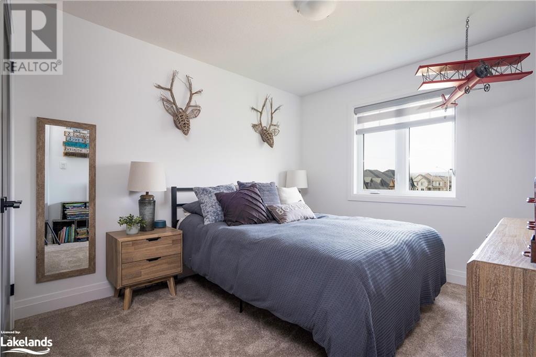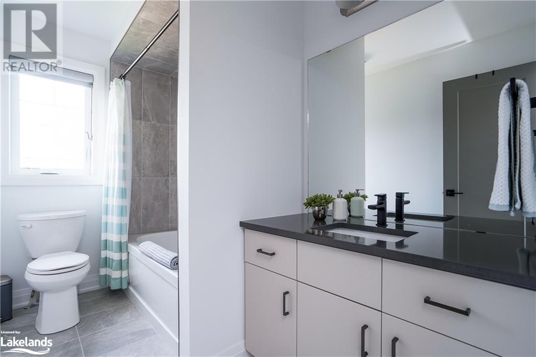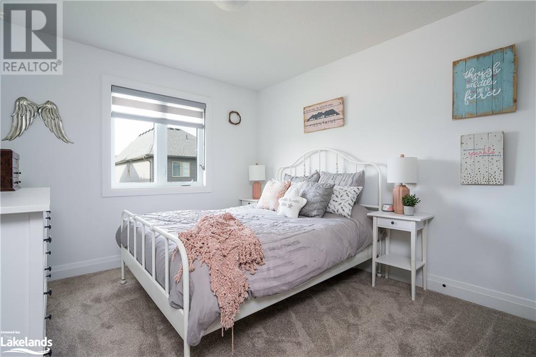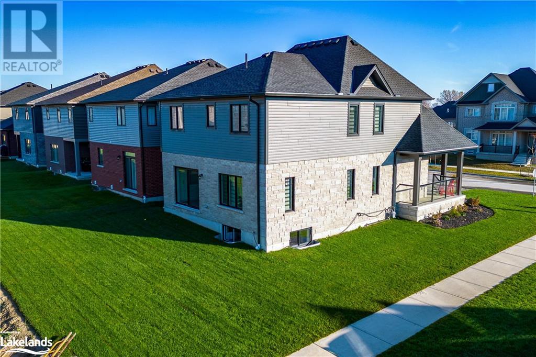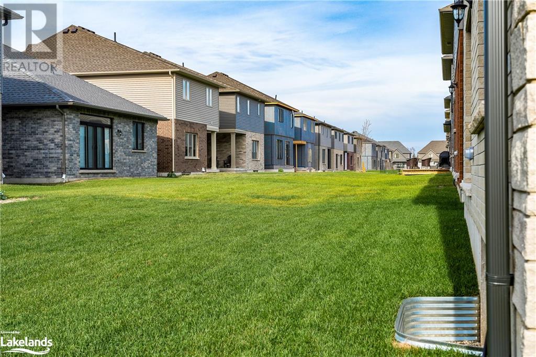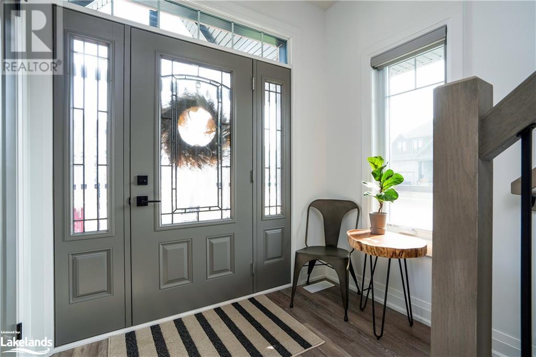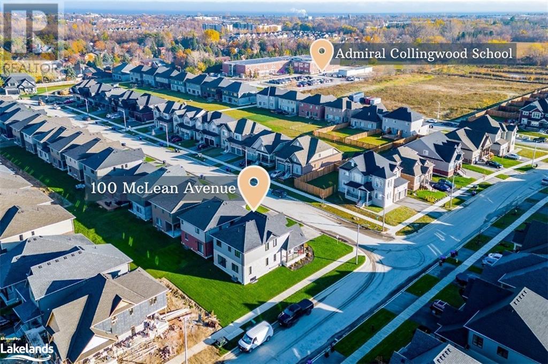100 Mclean Avenue Collingwood, Ontario L9Y 4B6
$1,149,000
Check off your must have boxes here! Imagine yourself living in this stunning 4 bedroom, 2.5 bath, 2 storey home. A spectacular family home, built by a top builder, Sunvale Homes in 2022. There are a ton of builder upgrades to love here! Every little detail has been thought of, from gorgeous quartz countertops, that continue as the backsplash, painted interior doors, 9 ft ceilings, faucets, hardware, light fixtures, stone exterior, x-large basement windows, wrap-around and vaulted porch and the list goes on! Upper level has 4 bedrooms, including a primary bedroom with walk-in closet, and a modern ensuite bath. Natural sunlight fills this home with great East, South and West exposures. The full basement is ready to finish and has a rough in for a fourth bathroom. This energy efficient home includes hot water on demand system. Tarion warranty is remaining! Great location, close to schools, trails, skiing, dog park, lake, hiking and all the amenities that Collingwood and surrounding areas have to offer. Don’t miss out, call now to book your showing. (id:33600)
Property Details
| MLS® Number | 40478718 |
| Property Type | Single Family |
| Amenities Near By | Hospital, Park, Playground, Schools, Ski Area |
| Parking Space Total | 5 |
Building
| Bathroom Total | 3 |
| Bedrooms Above Ground | 4 |
| Bedrooms Total | 4 |
| Appliances | Dishwasher, Dryer, Refrigerator, Stove, Washer, Window Coverings |
| Architectural Style | 2 Level |
| Basement Development | Unfinished |
| Basement Type | Full (unfinished) |
| Constructed Date | 2022 |
| Construction Style Attachment | Detached |
| Cooling Type | Central Air Conditioning |
| Exterior Finish | Brick, Stone, Vinyl Siding |
| Half Bath Total | 1 |
| Heating Fuel | Natural Gas |
| Heating Type | Forced Air |
| Stories Total | 2 |
| Size Interior | 2002 |
| Type | House |
| Utility Water | Municipal Water |
Parking
| Attached Garage |
Land
| Acreage | No |
| Land Amenities | Hospital, Park, Playground, Schools, Ski Area |
| Sewer | Municipal Sewage System |
| Size Frontage | 52 Ft |
| Size Total Text | Under 1/2 Acre |
| Zoning Description | R3-45 |
Rooms
| Level | Type | Length | Width | Dimensions |
|---|---|---|---|---|
| Second Level | 3pc Bathroom | Measurements not available | ||
| Second Level | Bedroom | 9'9'' x 13'6'' | ||
| Second Level | Bedroom | 10'8'' x 12'8'' | ||
| Second Level | Bedroom | 10'8'' x 9'10'' | ||
| Second Level | Full Bathroom | Measurements not available | ||
| Second Level | Primary Bedroom | 12'4'' x 19'8'' | ||
| Lower Level | Other | 8'6'' x 8'1'' | ||
| Lower Level | Other | 25'2'' x 38'6'' | ||
| Main Level | 2pc Bathroom | Measurements not available | ||
| Main Level | Laundry Room | 10'11'' x 7'1'' | ||
| Main Level | Dining Room | 13'9'' x 9'8'' | ||
| Main Level | Living Room | 13'9'' x 16'11'' | ||
| Main Level | Kitchen | 10'11'' x 16'11'' |
https://www.realtor.ca/real-estate/26031679/100-mclean-avenue-collingwood
154 Mill Street
Creemore, Ontario L0M 1G0
(705) 532-9999
www.royallepagercr.com
154 Mill Street
Creemore, Ontario L0M 1G0
(705) 532-9999
www.royallepagercr.com

