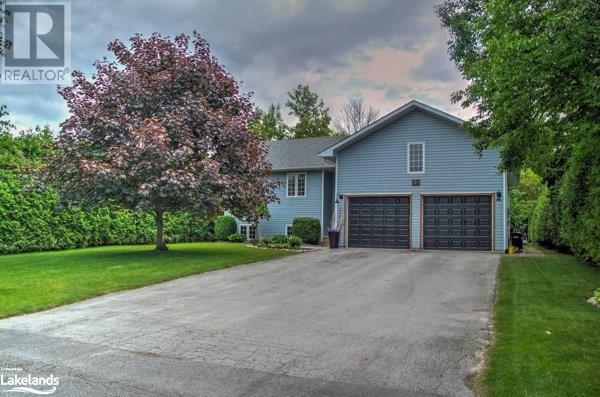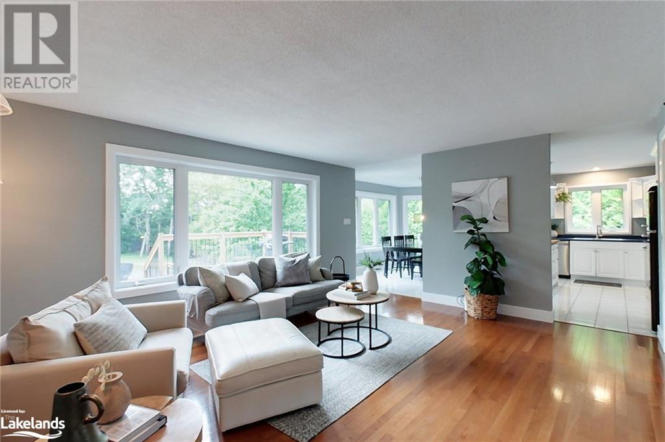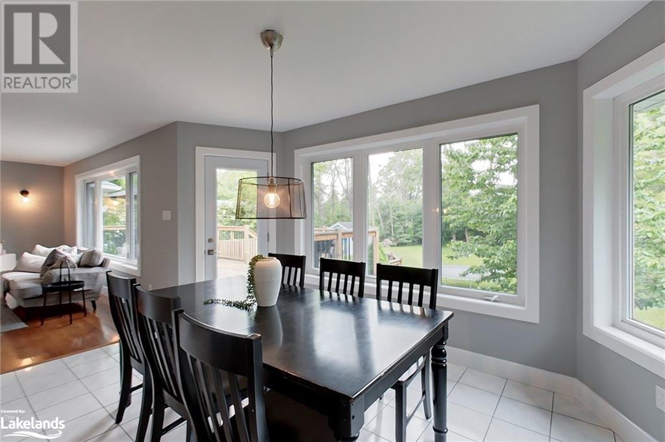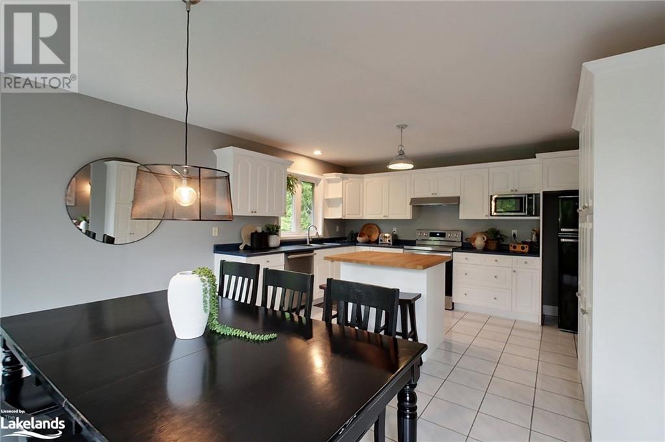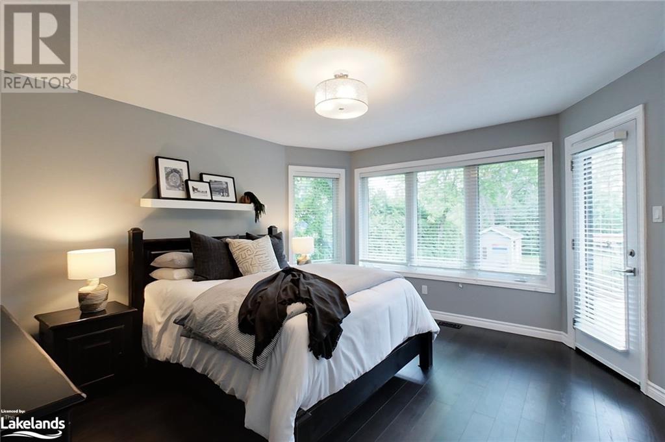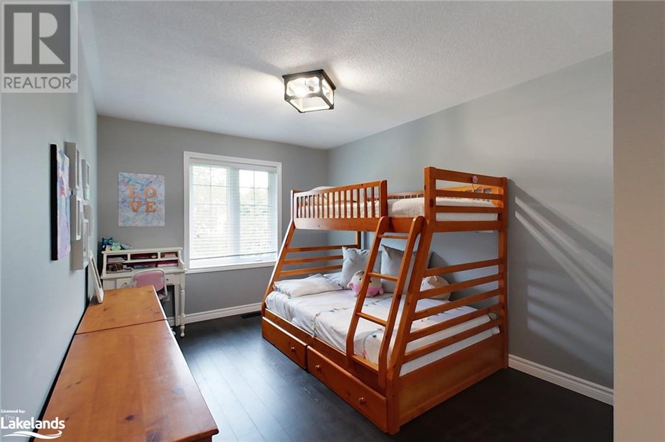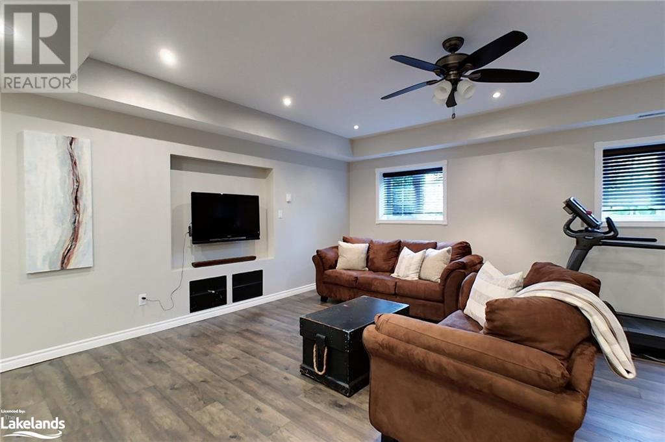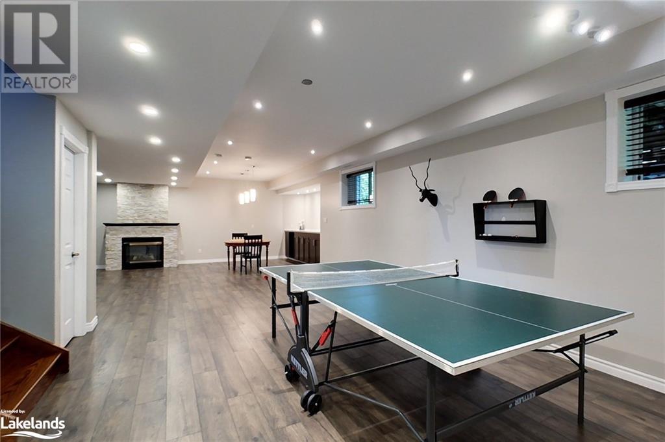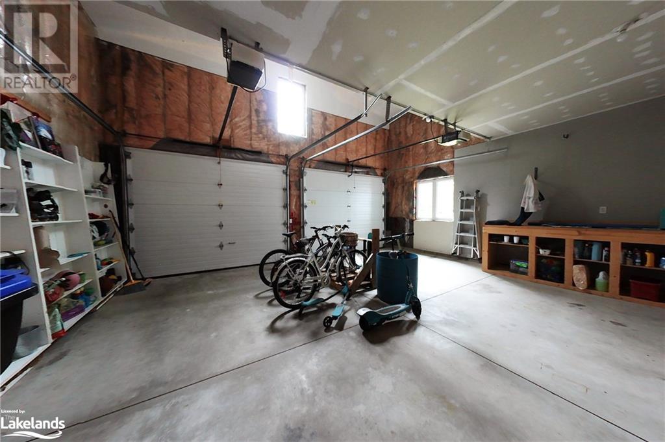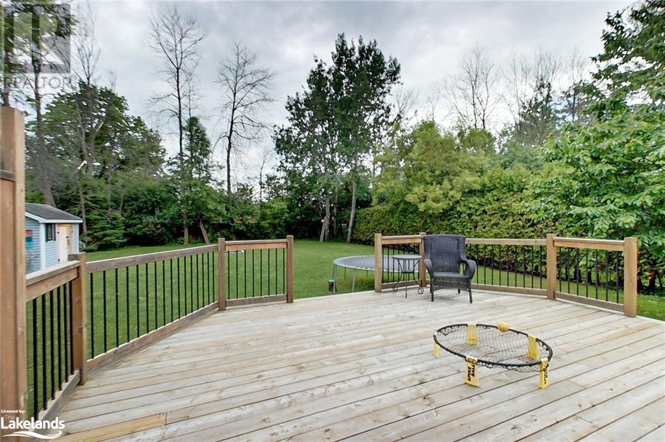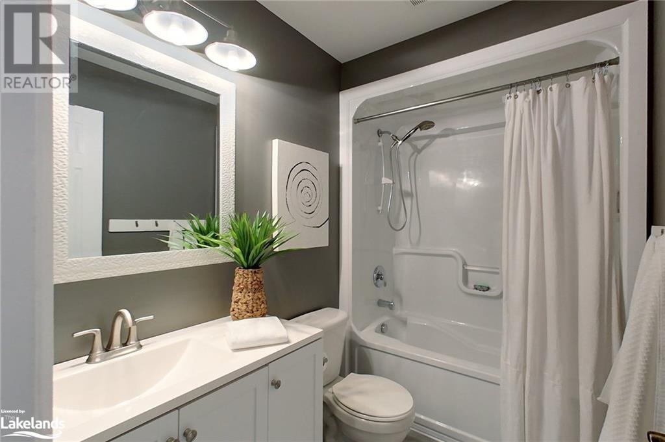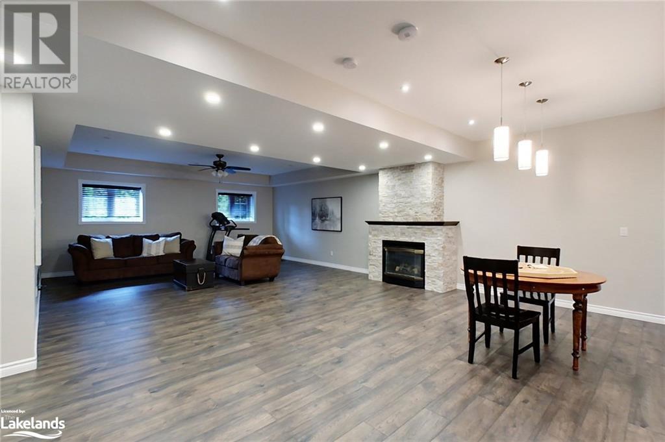10 Parkside Avenue Collingwood, Ontario L9Y 5P3
$1,150,000
Parklike setting, access to Georgian Bay, minutes to Collingwood...all of this in a lovely open concept raised bungalow that is perfect for anyone looking for a rural property but enjoys access to everything our areas has to offer...swimming, trails, hiking, biking, skiing, golf and so much more. The main floor of this home features a large living room with hardwood floors, spacious and bright open kitchen/dining area with island and access to a tiered deck and beautiful backyard. The primary bedroom also features a walkout to the deck, walk-in closet and a 4pc bath. Two other bedrooms, 4 pc bath & laundry finish this main floor. The lower level is a great place to entertain or watch TV in the large family room with gas fireplace and space for a ping pong or billiard table. There is a 4th bedroom, 2 pc bath and laundry on this level. Double car garage with loft and storage shed for all your sports equipment. This dead end street location is great for kids and the park is only steps away. (id:33600)
Property Details
| MLS® Number | 40484559 |
| Property Type | Single Family |
| Amenities Near By | Playground |
| Community Features | School Bus |
| Features | Cul-de-sac, Country Residential, Sump Pump |
| Parking Space Total | 8 |
Building
| Bathroom Total | 3 |
| Bedrooms Above Ground | 3 |
| Bedrooms Below Ground | 1 |
| Bedrooms Total | 4 |
| Appliances | Dishwasher, Dryer, Microwave, Refrigerator, Stove, Washer, Window Coverings, Garage Door Opener |
| Architectural Style | Raised Bungalow |
| Basement Development | Finished |
| Basement Type | Full (finished) |
| Construction Style Attachment | Detached |
| Cooling Type | Central Air Conditioning |
| Exterior Finish | Vinyl Siding |
| Foundation Type | Block |
| Half Bath Total | 1 |
| Heating Fuel | Natural Gas |
| Heating Type | Forced Air |
| Stories Total | 1 |
| Size Interior | 1479 |
| Type | House |
| Utility Water | Municipal Water |
Parking
| Attached Garage |
Land
| Access Type | Water Access |
| Acreage | No |
| Land Amenities | Playground |
| Landscape Features | Landscaped |
| Sewer | Septic System |
| Size Depth | 200 Ft |
| Size Frontage | 75 Ft |
| Size Total Text | Under 1/2 Acre |
| Zoning Description | R1-2 |
Rooms
| Level | Type | Length | Width | Dimensions |
|---|---|---|---|---|
| Lower Level | Utility Room | 14'3'' x 6'0'' | ||
| Lower Level | 2pc Bathroom | 4'8'' x 5'2'' | ||
| Lower Level | Bedroom | 12'5'' x 13'7'' | ||
| Lower Level | Recreation Room | 31'0'' x 36'5'' | ||
| Main Level | Full Bathroom | 7'7'' x 5'0'' | ||
| Main Level | Mud Room | 7'2'' x 6'2'' | ||
| Main Level | Laundry Room | 6'5'' x 5'5'' | ||
| Main Level | 4pc Bathroom | 8'3'' x 5'2'' | ||
| Main Level | Bedroom | 12'3'' x 9'9'' | ||
| Main Level | Bedroom | 15'8'' x 9'8'' | ||
| Main Level | Primary Bedroom | 14'1'' x 12'6'' | ||
| Main Level | Living Room | 17'6'' x 14'7'' | ||
| Main Level | Kitchen/dining Room | 19'10'' x 14'7'' |
https://www.realtor.ca/real-estate/26061972/10-parkside-avenue-collingwood

330 First Street
Collingwood, Ontario L9Y 1B4
(705) 445-5520
(705) 445-1545
locationsnorth.com

330 First Street
Collingwood, Ontario L9Y 1B4
(705) 445-5520
(705) 445-1545
locationsnorth.com

