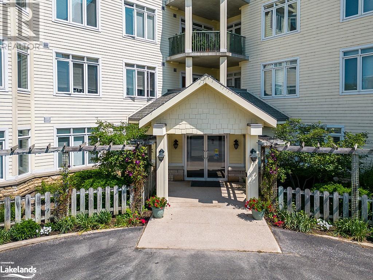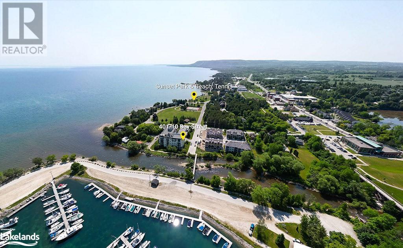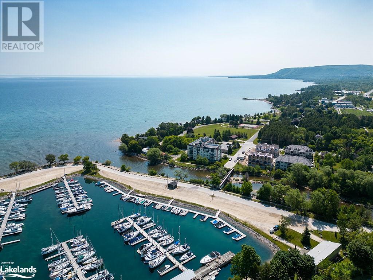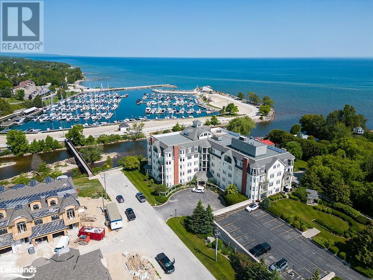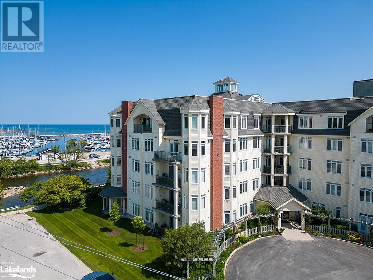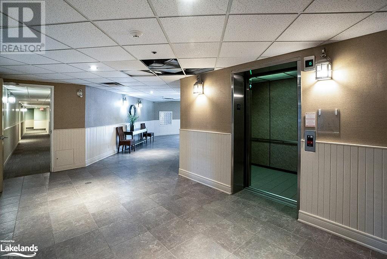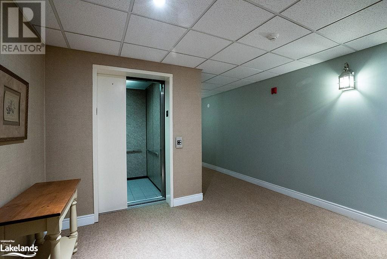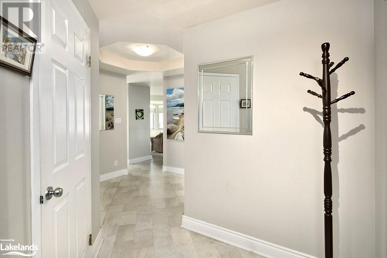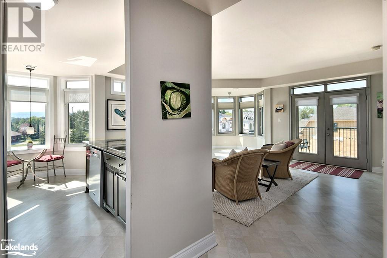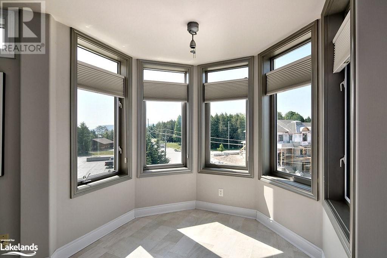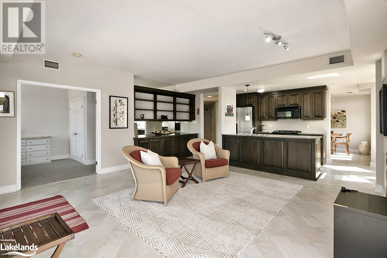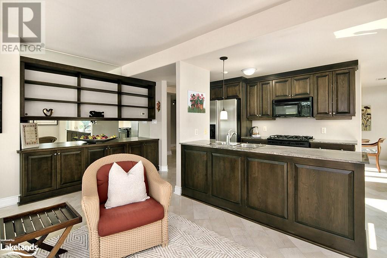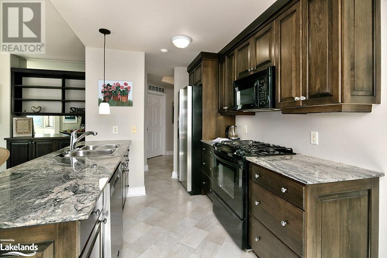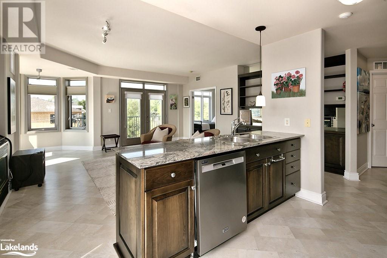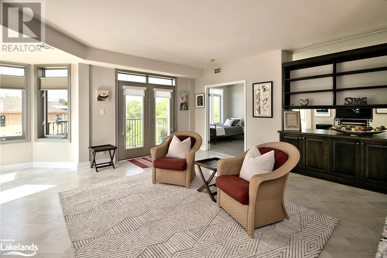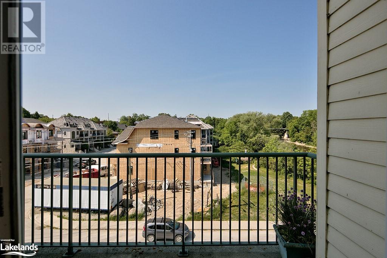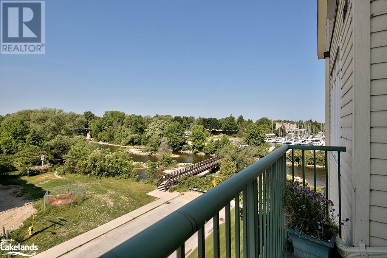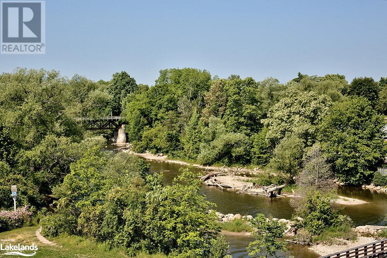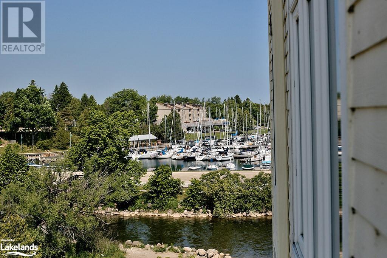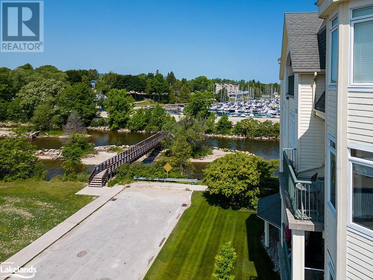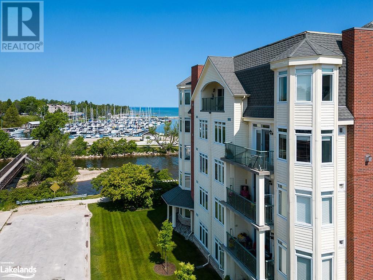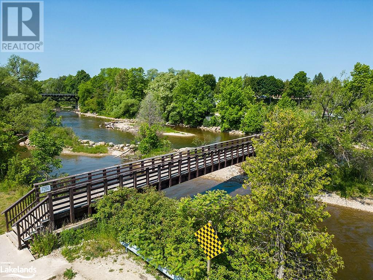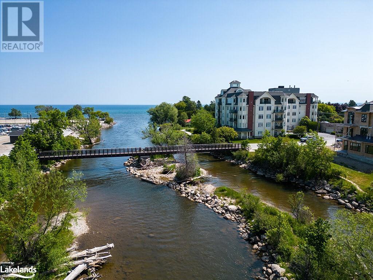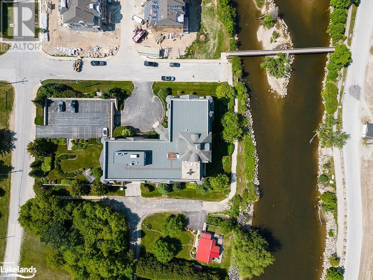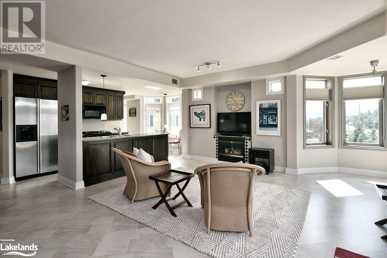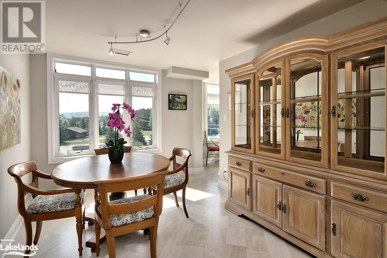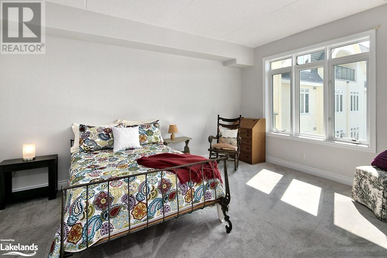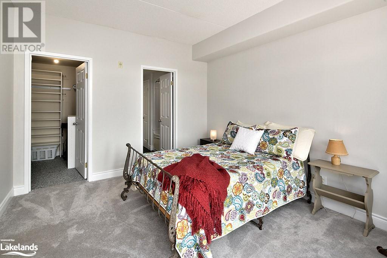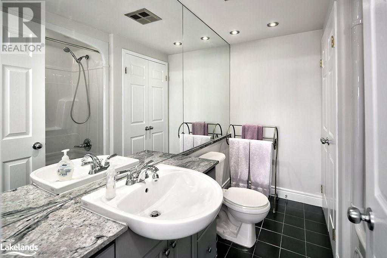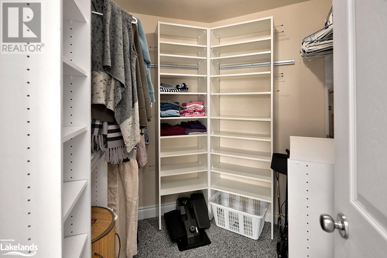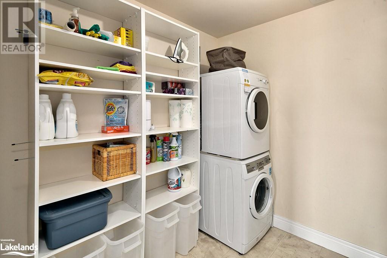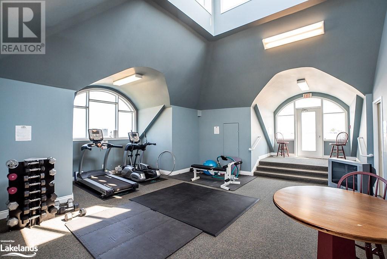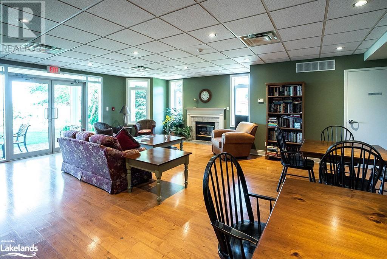10 Bay Street E Unit# 401 Thornbury, Ontario N0H 2P0
$595,000Maintenance, Insurance, Landscaping, Property Management, Other, See Remarks, Water, Parking
$1,110.66 Monthly
Maintenance, Insurance, Landscaping, Property Management, Other, See Remarks, Water, Parking
$1,110.66 MonthlyIs one level living in your future? Rent it now/live in it later. Excellent investment opportunity at a great price. Riverwalk condo with views of the Thonrbury harbor. A short walk to downtown will lead to award winning dining, shopping & weekend festivities. It is in a park like location with easy access to the Beaver River & views of the Marina & Harbor. This beautiful building has underground heated parking, roof top gym, common room with kitchen & walk out to a peaceful green space by the river. Economical with heat, A/C, water all included in the condo fees. The unit is spacious with 2 bedrooms both with ensuite baths, & large multipurpose room suitable for a den or formal dining room. Bright with east facing windows the unit is upgraded with newer kitchen w/ granite counters, modern appliances, peninsula. A small breakfast nook looks towards the escarpment & showcases the morning sunrise. The living space is open with gas fireplace, balcony & it has a unique circular alcove with views to 3 directions. Custom blinds, laundry room with extra storage, and spacious foyer complete the space. (id:33600)
Property Details
| MLS® Number | 40441652 |
| Property Type | Single Family |
| Amenities Near By | Marina, Park, Ski Area |
| Communication Type | High Speed Internet |
| Community Features | Community Centre, School Bus |
| Features | Southern Exposure, Recreational |
Building
| Bathroom Total | 2 |
| Bedrooms Above Ground | 2 |
| Bedrooms Total | 2 |
| Amenities | Exercise Centre, Party Room |
| Appliances | Dishwasher, Dryer, Refrigerator, Stove, Washer, Microwave Built-in, Window Coverings, Garage Door Opener |
| Basement Type | None |
| Constructed Date | 2003 |
| Construction Style Attachment | Attached |
| Cooling Type | Central Air Conditioning |
| Exterior Finish | Stone, Hardboard |
| Fireplace Present | Yes |
| Fireplace Total | 1 |
| Foundation Type | Poured Concrete |
| Heating Fuel | Natural Gas |
| Heating Type | Heat Pump |
| Stories Total | 1 |
| Size Interior | 1386 |
| Type | Apartment |
| Utility Water | Municipal Water |
Parking
| Underground | |
| None |
Land
| Acreage | No |
| Land Amenities | Marina, Park, Ski Area |
| Landscape Features | Landscaped |
| Sewer | Municipal Sewage System |
| Zoning Description | R3 |
Rooms
| Level | Type | Length | Width | Dimensions |
|---|---|---|---|---|
| Main Level | 3pc Bathroom | Measurements not available | ||
| Main Level | Full Bathroom | Measurements not available | ||
| Main Level | Bedroom | 10'5'' x 9'7'' | ||
| Main Level | Primary Bedroom | 15'7'' x 11'4'' | ||
| Main Level | Other | 7'8'' x 6'0'' | ||
| Main Level | Den | 8'11'' x 14'5'' | ||
| Main Level | Laundry Room | 7'10'' x 7'0'' | ||
| Main Level | Living Room | 16'9'' x 15'11'' | ||
| Main Level | Kitchen | 12'8'' x 7'10'' | ||
| Main Level | Foyer | 3'10'' x 8'10'' |
Utilities
| Cable | Available |
| Electricity | Available |
| Natural Gas | Available |
| Telephone | Available |
https://www.realtor.ca/real-estate/25746064/10-bay-street-e-unit-401-thornbury

393 First Street, Suite 100
Collingwood, Ontario L9Y 1B3
(705) 445-5454
(705) 445-5457
www.chestnutpark.com

393 First Street, Suite 100
Collingwood, Ontario L9Y 1B3
(705) 445-5454
(705) 445-5457
www.chestnutpark.com

