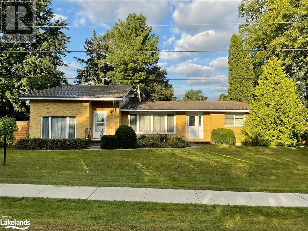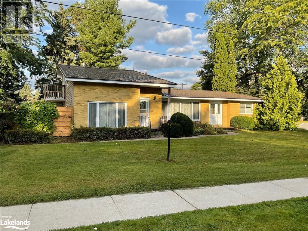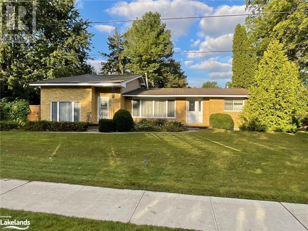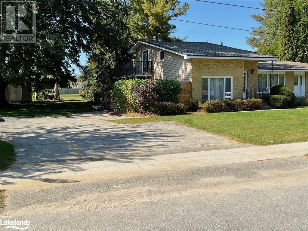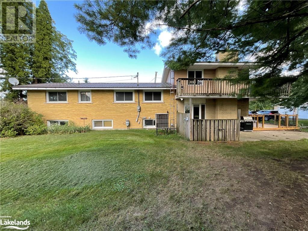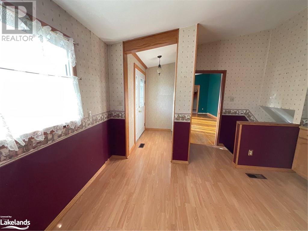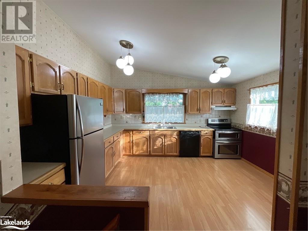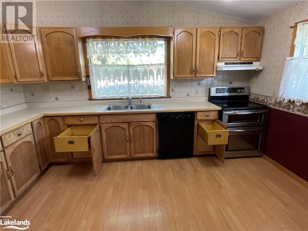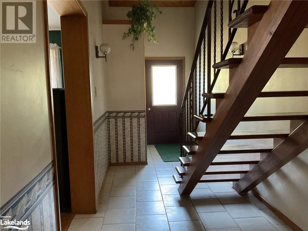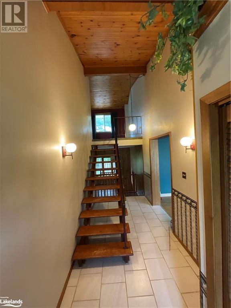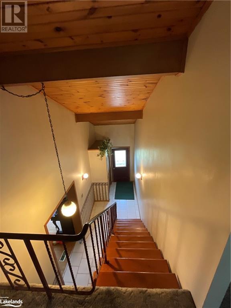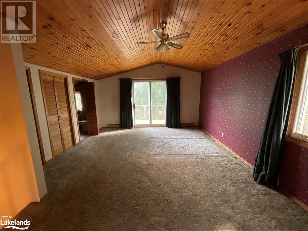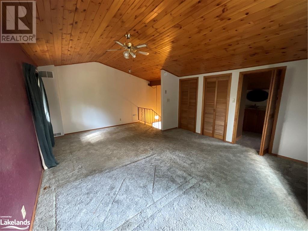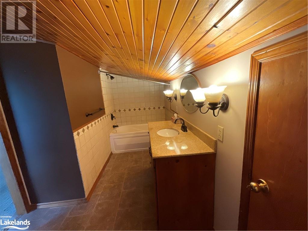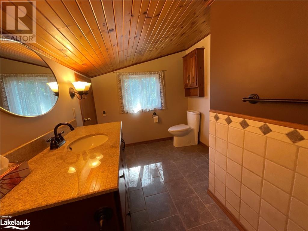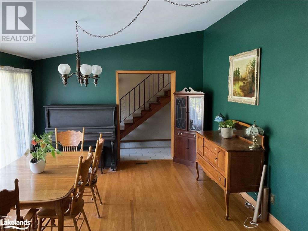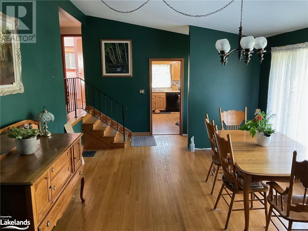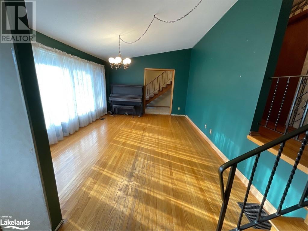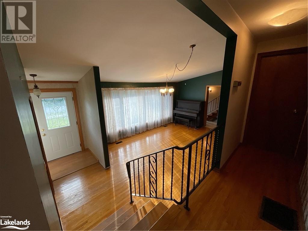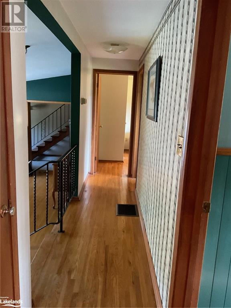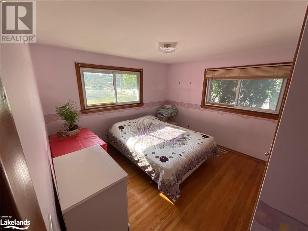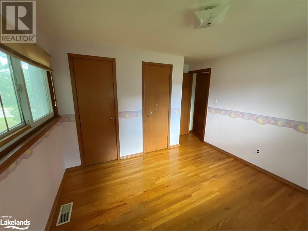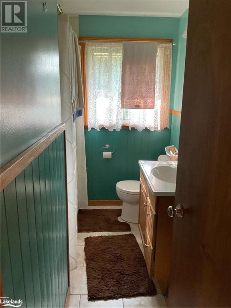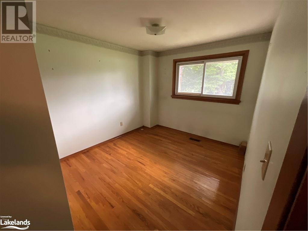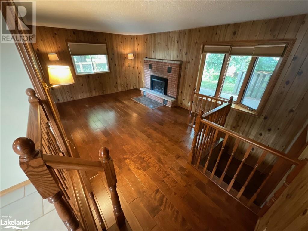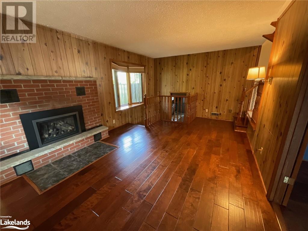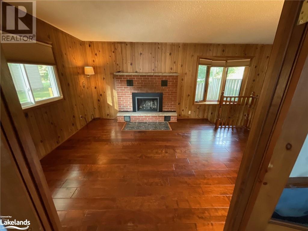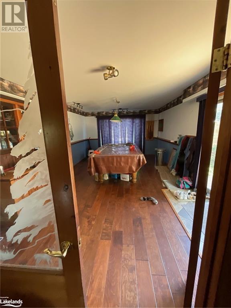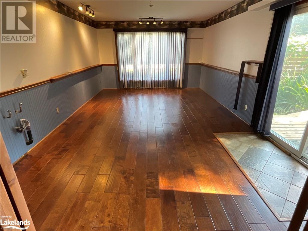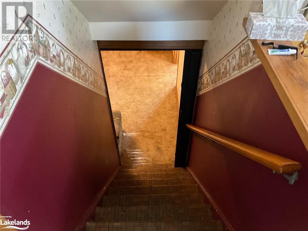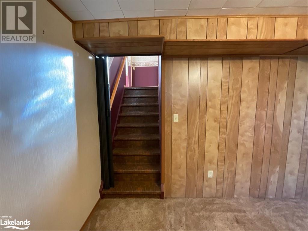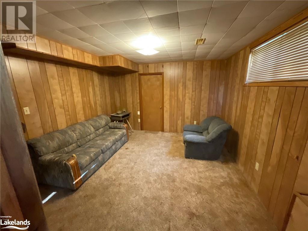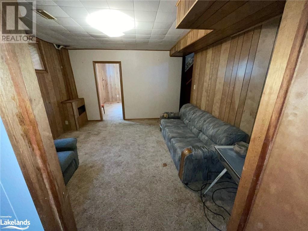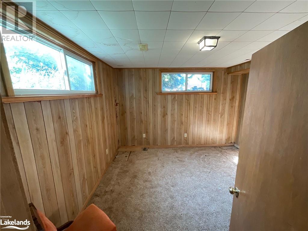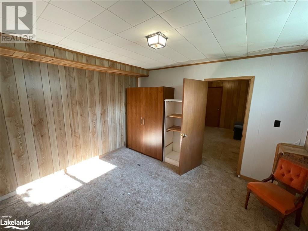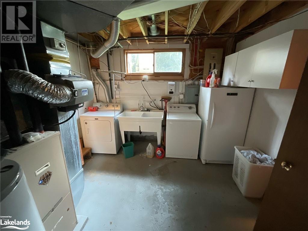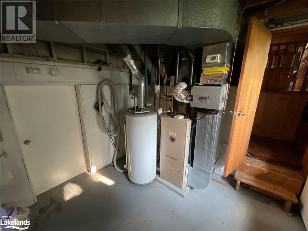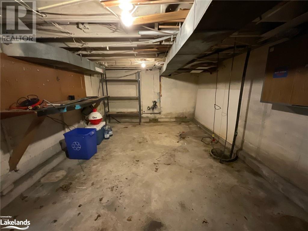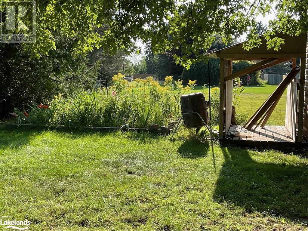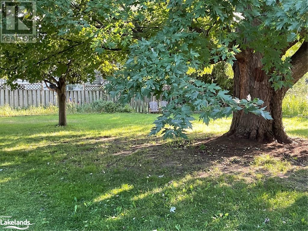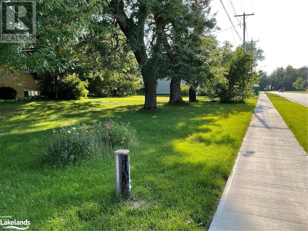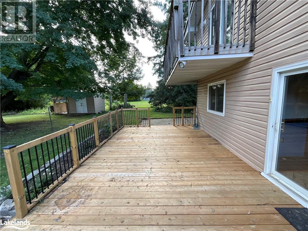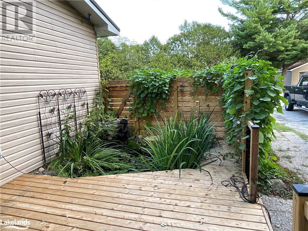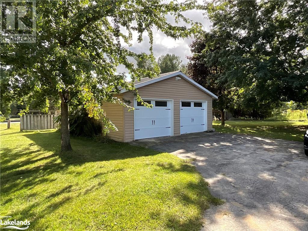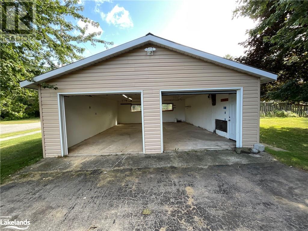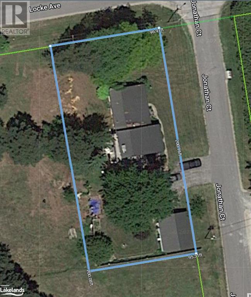4 Bedroom
2 Bathroom
2175
2 Level
Fireplace
Central Air Conditioning
Forced Air
Landscaped
$769,900
Welcome to 1 Jonathan Court. This large back split , 2,175 square foot home sits on a mature treed corner lot 200 ft x 92 ft… Boasts 4 bedrooms, 2 bathrooms, a large eat in kitchen and a good sized separate dining room space including a vaulted ceiling for large family gatherings. Your Primary Bedroom is located in a separate wing of the home, with a cathedral ceiling and an ensuite , plus an upper deck space to enjoy while overlooking the side and rear yard. 3 of the bedrooms and main 4 piece bath span across the back of the home while your sunken living room gives you ample space to enjoy the gas fireplace. Enter the finished basement from 2 interior locations, with a large laundry room and a large bonus storage room. The main level recreational / games room exits onto your entertainment patio which includes a stocked gold fish pond and great lounging space. The lot boasts gardens, green space and a partially fenced yard with a storage shed. Don't forget the oversized, 25' x 30' insulated 2+ car garage and parking for 6 vehicles in the paved driveway. Both home and garage have a metal roof for maintenance free. Located with close proximity to schools, parks, a walking trail at your door step takes you downtown and only minutes away from Collingwood & Wasaga Beach. Jonathan Court is a dead end street so limited traffic passes by as well. Home is vacant, ready for immediate possession to call Stayner your home. (id:33600)
Property Details
|
MLS® Number
|
40477424 |
|
Property Type
|
Single Family |
|
Amenities Near By
|
Airport, Golf Nearby, Hospital, Park, Place Of Worship, Schools, Shopping, Ski Area |
|
Community Features
|
Community Centre |
|
Features
|
Corner Site, Golf Course/parkland, Paved Driveway, Sump Pump |
|
Parking Space Total
|
8 |
|
Structure
|
Shed |
Building
|
Bathroom Total
|
2 |
|
Bedrooms Above Ground
|
4 |
|
Bedrooms Total
|
4 |
|
Appliances
|
Central Vacuum, Dishwasher, Dryer, Microwave, Refrigerator, Stove, Washer, Window Coverings |
|
Architectural Style
|
2 Level |
|
Basement Development
|
Partially Finished |
|
Basement Type
|
Full (partially Finished) |
|
Construction Style Attachment
|
Detached |
|
Cooling Type
|
Central Air Conditioning |
|
Exterior Finish
|
Brick, Vinyl Siding |
|
Fire Protection
|
Smoke Detectors |
|
Fireplace Present
|
Yes |
|
Fireplace Total
|
1 |
|
Foundation Type
|
Block |
|
Heating Fuel
|
Natural Gas |
|
Heating Type
|
Forced Air |
|
Stories Total
|
2 |
|
Size Interior
|
2175 |
|
Type
|
House |
|
Utility Water
|
Municipal Water |
Parking
Land
|
Access Type
|
Road Access |
|
Acreage
|
No |
|
Fence Type
|
Partially Fenced |
|
Land Amenities
|
Airport, Golf Nearby, Hospital, Park, Place Of Worship, Schools, Shopping, Ski Area |
|
Landscape Features
|
Landscaped |
|
Size Depth
|
200 Ft |
|
Size Frontage
|
92 Ft |
|
Size Total Text
|
Under 1/2 Acre |
|
Zoning Description
|
Ru |
Rooms
| Level |
Type |
Length |
Width |
Dimensions |
|
Second Level |
Storage |
|
|
13'0'' x 13'0'' |
|
Second Level |
4pc Bathroom |
|
|
9'0'' x 5'0'' |
|
Second Level |
Bedroom |
|
|
12'2'' x 11'0'' |
|
Second Level |
Bedroom |
|
|
9'0'' x 9'0'' |
|
Second Level |
Bedroom |
|
|
12'4'' x 9'0'' |
|
Second Level |
Full Bathroom |
|
|
13'0'' x 8'6'' |
|
Second Level |
Primary Bedroom |
|
|
20'0'' x 15'0'' |
|
Basement |
Utility Room |
|
|
12'3'' x 11'3'' |
|
Basement |
Other |
|
|
15'0'' x 12'5'' |
|
Basement |
Storage |
|
|
20'6'' x 12'5'' |
|
Basement |
Bonus Room |
|
|
12'0'' x 11'6'' |
|
Basement |
Recreation Room |
|
|
15'0'' x 12'0'' |
|
Main Level |
Living Room |
|
|
19'8'' x 12'0'' |
|
Main Level |
Games Room |
|
|
21'5'' x 13'0'' |
|
Main Level |
Foyer |
|
|
18'3'' x 6'6'' |
|
Main Level |
Dining Room |
|
|
12'0'' x 21'0'' |
|
Main Level |
Eat In Kitchen |
|
|
15'0'' x 14'0'' |
Utilities
|
Cable
|
Available |
|
Natural Gas
|
Available |
|
Telephone
|
Available |
https://www.realtor.ca/real-estate/26056498/1-jonathan-court-stayner
Royal LePage Locations North (Collingwood), Brokerage
330 First Street
Collingwood,
Ontario
L9Y 1B4
(705) 445-5520
(705) 445-1545
locationsnorth.com


