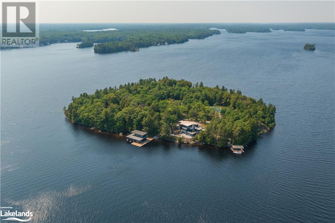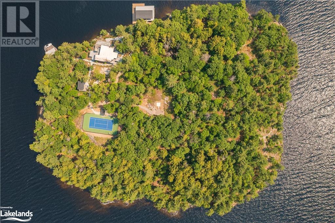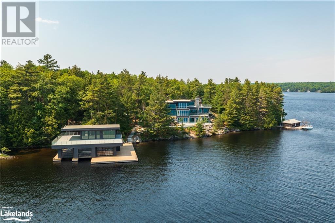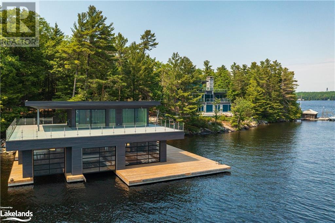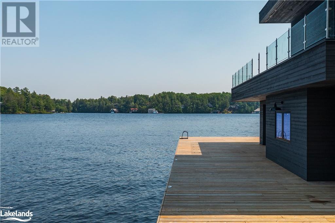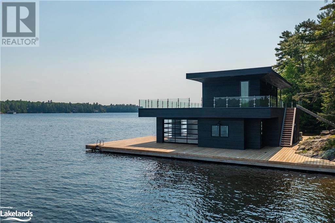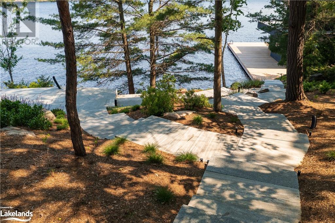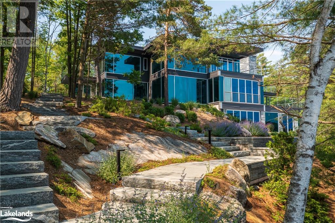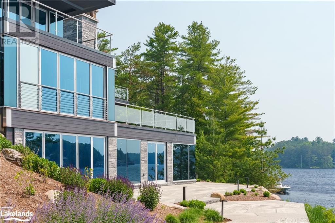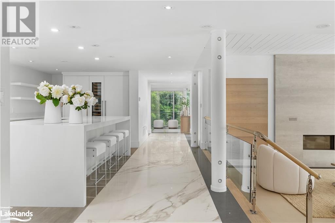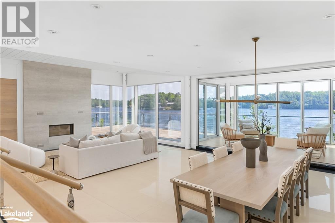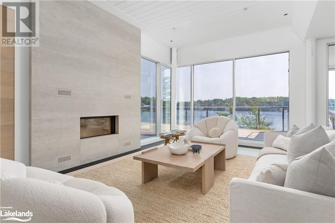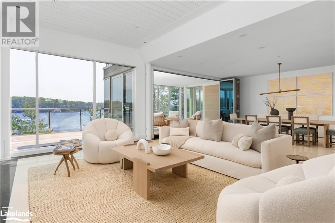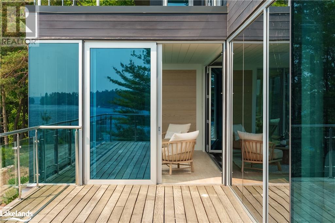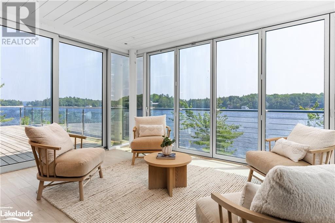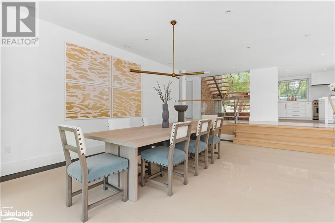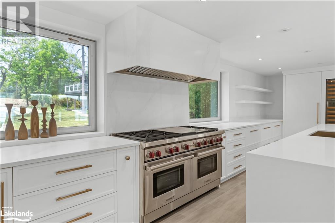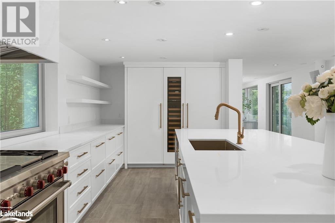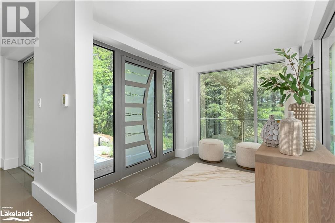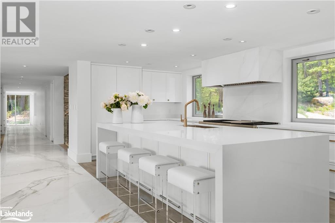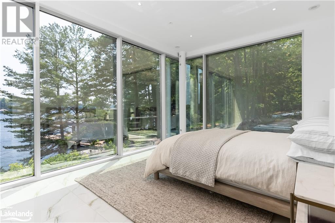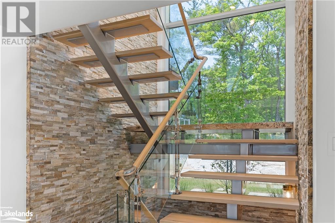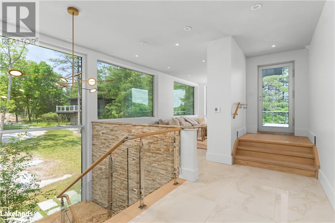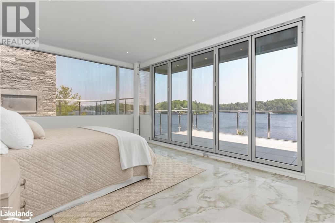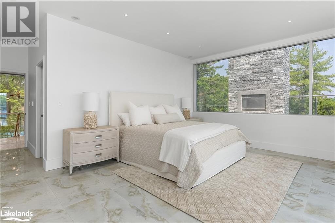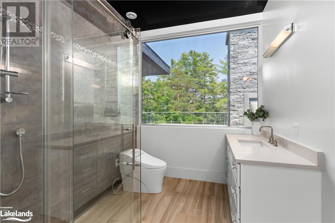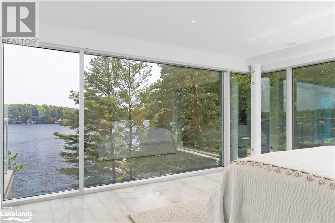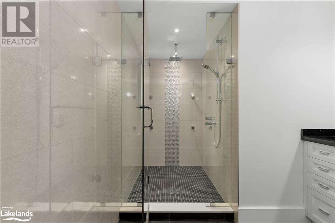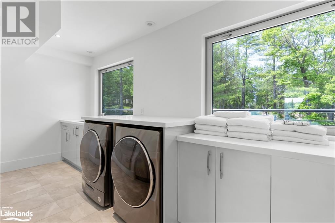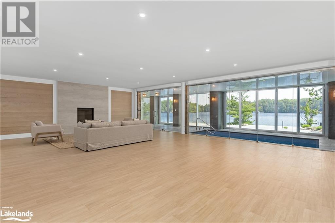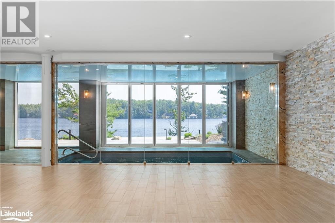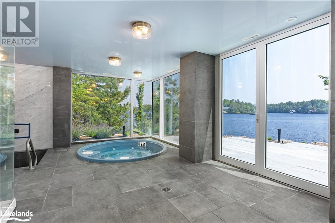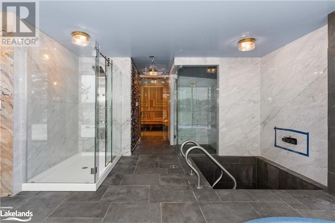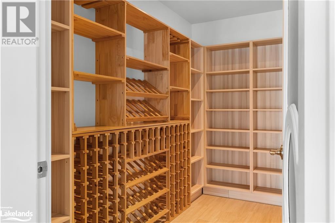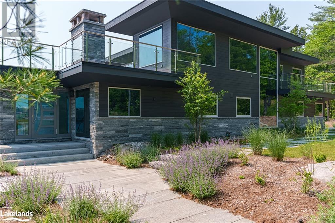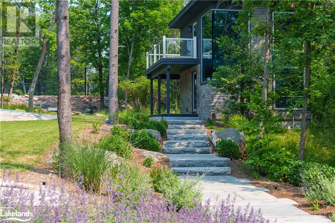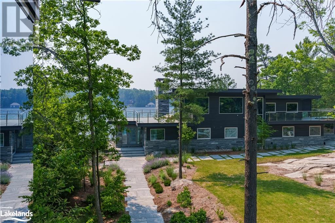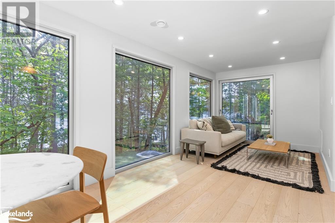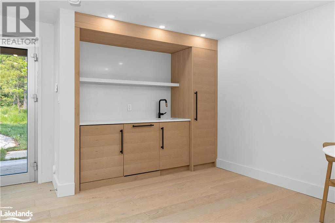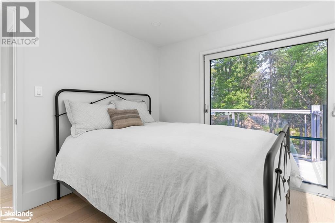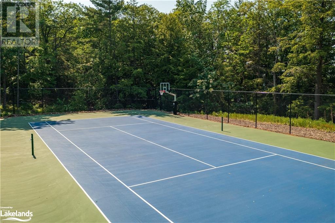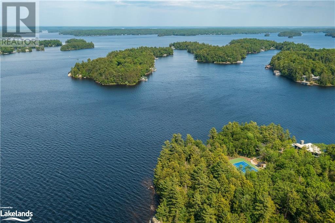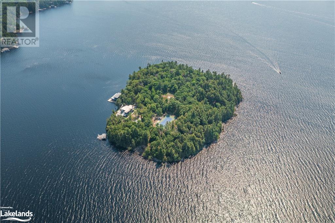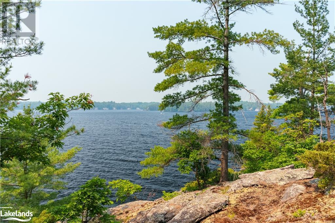1 Bass Island Port Carling, Ontario P0B 1A0
$17,500,000
Nestled amidst the picturesque Muskoka lakes, Bass Island stands as one of the largest privately held islands in the region. This iconic island presents a rare opportunity to establish the ultimate family compound, destined to be cherished for generations to come. Divided into three lots, with the potential for two additional lots, this meticulously redesigned contemporary cottage offers luxurious living at its finest. With a total of six bedrooms, each with ensuite, encompassing an impressive 7,339 square feet of living space, this property exudes elegance. Professionally decorated, the interior boasts floor-to-ceiling windows and doors, granting breathtaking waterfront views from every bedroom. The custom kitchen is a culinary enthusiast's dream, featuring top-of-the-line appliances, and exquisite marble tiles. The sunken living room is an inviting space, while the Stuv wood-burning custom fireplaces create a warm ambiance. Additionally, a full spa awaits, complete with a pool equipped with swim jets, a hot tub, cold plunge pool, sauna, steam room, and a massage shower. Located just minutes away from East Bay Landing, the property offers convenient access to a slip and car park. It is also in close proximity to MORTIMER'S Point Marina, providing additional options for boating enthusiasts. The property boasts a helipad, and a 3+ slip boathouse with living quarters. A tennis court, accompanied by a viewing gazebo, is the perfect setting for friendly matches. Commanding views, extending from sunrise to sunset, offer a captivating panorama. Peaceful walking trails surround the perimeter and high point bluffs offer awe-inspiring vistas in every direction. Bass Island presents an unparalleled opportunity to own a property of unmatched grandeur and exclusivity for a family compound or corporate retreat. With its exceptional features, this island property stands out as a testament to privacy and luxury. Bass Island awaits you. (id:33600)
Property Details
| MLS® Number | 40431099 |
| Property Type | Single Family |
| Amenities Near By | Golf Nearby |
| Equipment Type | Propane Tank |
| Features | Visual Exposure, Golf Course/parkland, Country Residential |
| Pool Type | Indoor Pool |
| Rental Equipment Type | Propane Tank |
| Structure | Tennis Court |
| Water Front Name | Lake Muskoka |
| Water Front Type | Waterfront |
Building
| Bathroom Total | 6 |
| Bedrooms Above Ground | 4 |
| Bedrooms Total | 4 |
| Appliances | Dishwasher, Dryer, Refrigerator, Sauna, Stove, Washer, Microwave Built-in, Hot Tub |
| Architectural Style | 2 Level |
| Basement Development | Finished |
| Basement Type | Full (finished) |
| Construction Material | Wood Frame |
| Construction Style Attachment | Detached |
| Cooling Type | Central Air Conditioning |
| Exterior Finish | Stone, Wood |
| Fireplace Fuel | Wood |
| Fireplace Present | Yes |
| Fireplace Total | 1 |
| Fireplace Type | Other - See Remarks |
| Half Bath Total | 3 |
| Heating Fuel | Geo Thermal |
| Heating Type | In Floor Heating, Forced Air, Radiant Heat |
| Stories Total | 2 |
| Size Interior | 6652 |
| Type | House |
| Utility Water | Lake/river Water Intake |
Parking
| Visitor Parking |
Land
| Acreage | Yes |
| Land Amenities | Golf Nearby |
| Landscape Features | Lawn Sprinkler |
| Sewer | Septic System |
| Size Frontage | 2742 Ft |
| Size Irregular | 11.349 |
| Size Total | 11.349 Ac|10 - 24.99 Acres |
| Size Total Text | 11.349 Ac|10 - 24.99 Acres |
| Surface Water | Lake |
| Zoning Description | Wr3-7 |
Rooms
| Level | Type | Length | Width | Dimensions |
|---|---|---|---|---|
| Second Level | Laundry Room | 15'7'' x 8'0'' | ||
| Second Level | 2pc Bathroom | 8'4'' x 7'6'' | ||
| Second Level | Bedroom | 17'4'' x 12'6'' | ||
| Second Level | 3pc Bathroom | 14'0'' x 7'9'' | ||
| Second Level | Bedroom | 27'4'' x 15'9'' | ||
| Second Level | 3pc Bathroom | 10'1'' x 7'6'' | ||
| Second Level | Bedroom | 21'7'' x 18'10'' | ||
| Second Level | Sitting Room | 22'3'' x 9'2'' | ||
| Lower Level | 2pc Bathroom | Measurements not available | ||
| Main Level | 2pc Bathroom | 9'2'' x 6'5'' | ||
| Main Level | Mud Room | 16'11'' x 9'2'' | ||
| Main Level | Office | 15'4'' x 12'9'' | ||
| Main Level | 3pc Bathroom | 13'0'' x 10'2'' | ||
| Main Level | Bedroom | 27'0'' x 15'8'' | ||
| Main Level | Sunroom | 19'1'' x 11'7'' | ||
| Main Level | Living Room/dining Room | 31'8'' x 21'5'' | ||
| Main Level | Kitchen | 25'3'' x 9'2'' |
https://www.realtor.ca/real-estate/25738499/1-bass-island-port-carling

110 Medora St. P.o. Box 444
Port Carling, Ontario P0B 1J0
(705) 765-6878
(705) 765-7330
www.chestnutpark.com/

110 Medora St. P.o. Box 444
Port Carling, Ontario P0B 1J0
(705) 765-6878
(705) 765-7330
www.chestnutpark.com/

