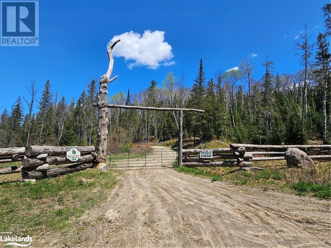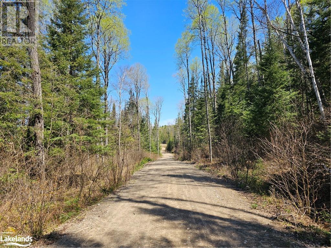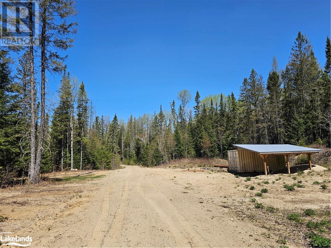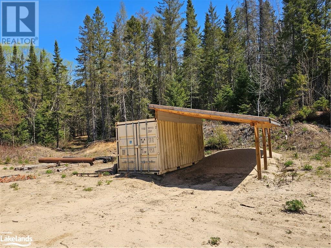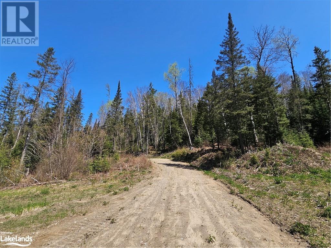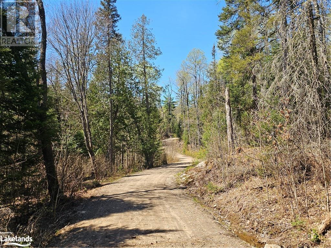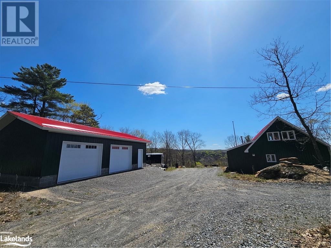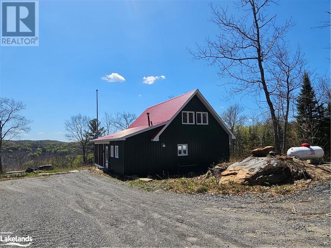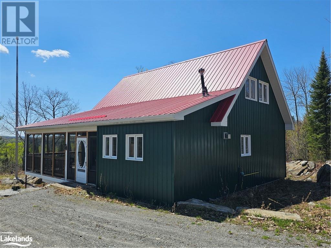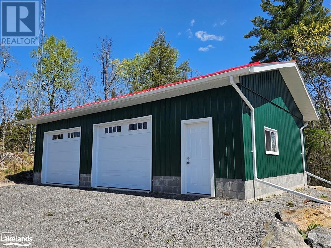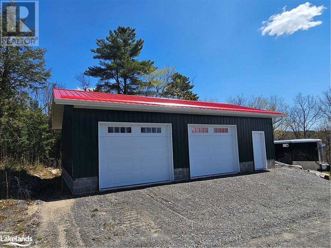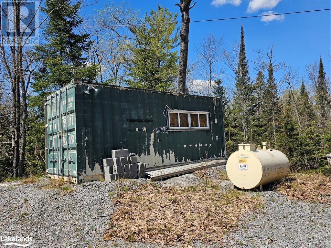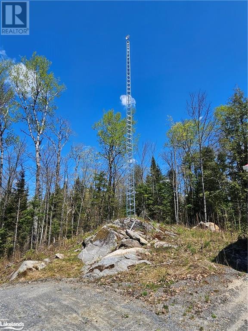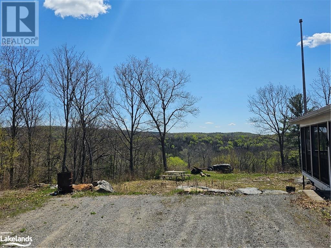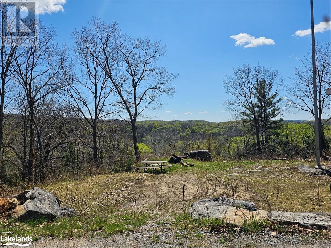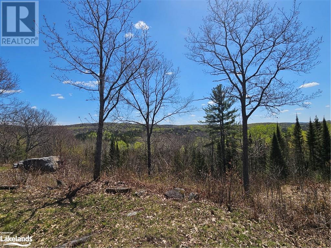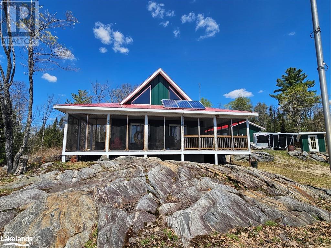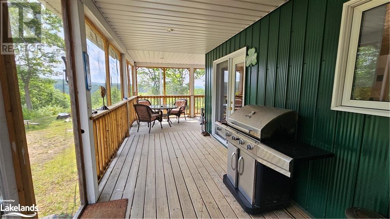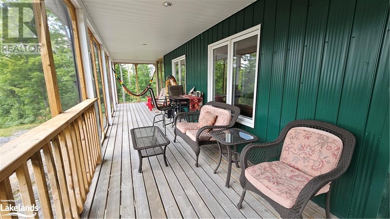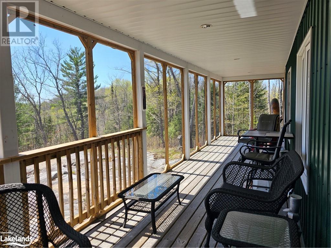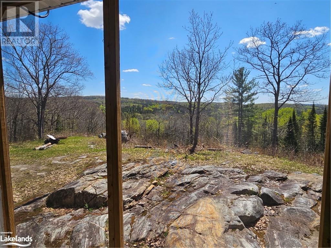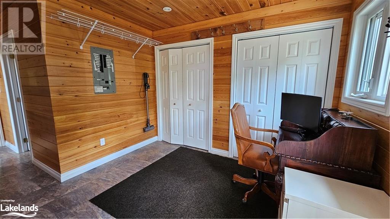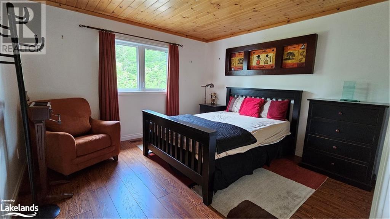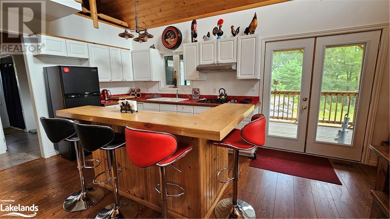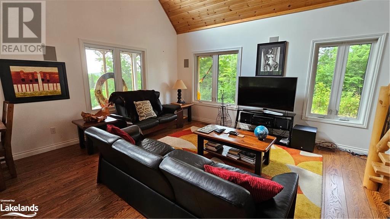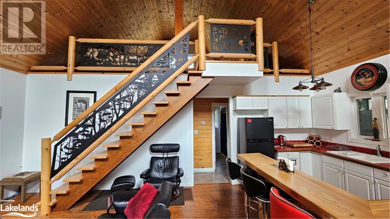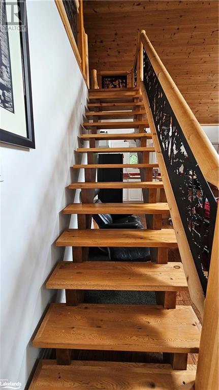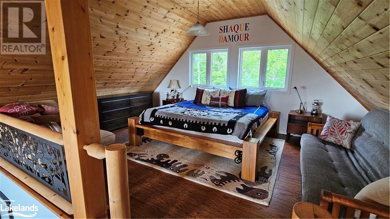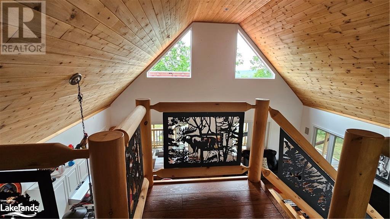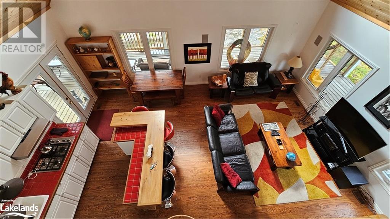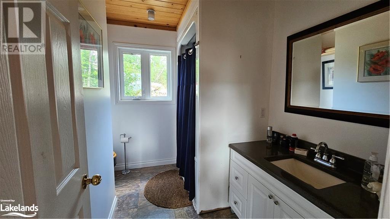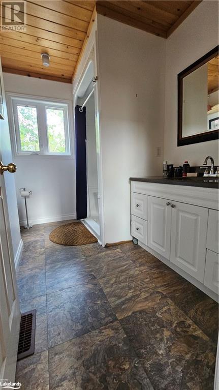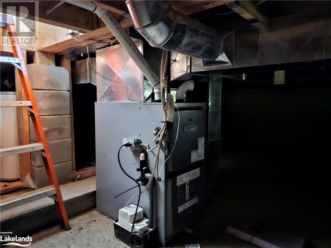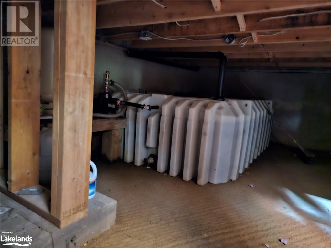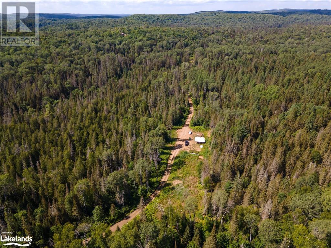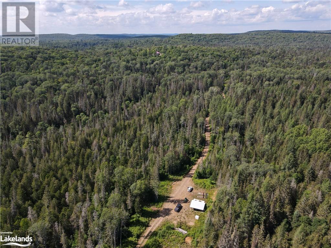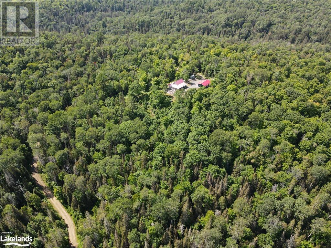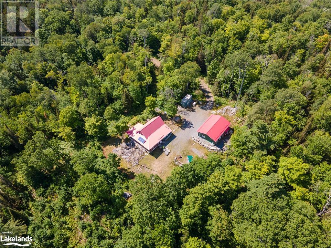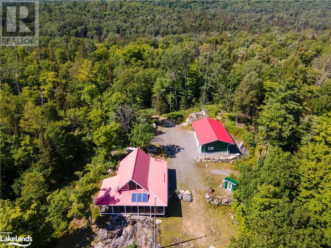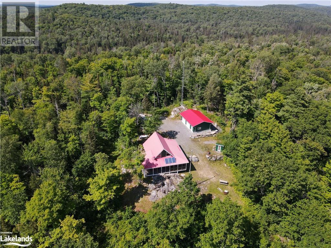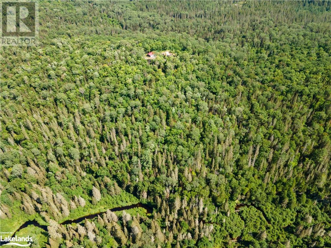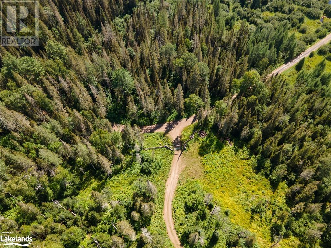0 Gibbons Road Sundridge, Ontario P0A 1Z0
$625,000
Extremely private, off grid living at it's best on 98+ acres with stunning views of valley and forest in all four seasons! Gated entrance with long laneway leading to the back of the property, where you'll find a 950 sq/ft 1.5 storey home/cottage built in 2014 and large 3 year old 24 x 36 ft shop/garage for all your toys. Home is serviced with solar power and back-up generator, propane appliances, and 800 gal cistern for service water. Complete privacy, absolutely amazing views right from loft windows and your back deck... a perfect place to retreat. Open concept, kitchen with L-shaped island, custom staircase, and walkout to screened-in deck from living area. Property is located in Joly Township, 1 km past the year round road on seasonal road. Neighbour further past subject property has been providing snow removal on seasonal road. Internet available. Great location to enjoy all your outdoor activities hunting, atving, snowmobiling, fishing, boating, wildlife, and more. (id:33600)
Property Details
| MLS® Number | 40464863 |
| Property Type | Single Family |
| Amenities Near By | Golf Nearby |
| Community Features | Quiet Area |
| Features | Golf Course/parkland, Crushed Stone Driveway, Country Residential |
| Parking Space Total | 20 |
Building
| Bathroom Total | 1 |
| Bedrooms Above Ground | 2 |
| Bedrooms Total | 2 |
| Appliances | Hood Fan, Window Coverings |
| Basement Development | Unfinished |
| Basement Type | Crawl Space (unfinished) |
| Constructed Date | 2014 |
| Construction Style Attachment | Detached |
| Cooling Type | None |
| Exterior Finish | Metal |
| Heating Fuel | Propane |
| Heating Type | Forced Air |
| Stories Total | 2 |
| Size Interior | 950 |
| Type | House |
| Utility Water | Cistern |
Parking
| Detached Garage |
Land
| Access Type | Road Access |
| Acreage | Yes |
| Land Amenities | Golf Nearby |
| Sewer | Septic System |
| Size Depth | 3272 Ft |
| Size Frontage | 1313 Ft |
| Size Irregular | 98.65 |
| Size Total | 98.65 Ac|50 - 100 Acres |
| Size Total Text | 98.65 Ac|50 - 100 Acres |
| Zoning Description | Ru & Ep |
Rooms
| Level | Type | Length | Width | Dimensions |
|---|---|---|---|---|
| Second Level | Bedroom | 13'0'' x 13'0'' | ||
| Main Level | Foyer | 10'4'' x 9'5'' | ||
| Main Level | 3pc Bathroom | 9'0'' x 5'10'' | ||
| Main Level | Bedroom | 12'5'' x 12'0'' | ||
| Main Level | Living Room | 18'0'' x 12'0'' | ||
| Main Level | Eat In Kitchen | 18'0'' x 11'0'' |
https://www.realtor.ca/real-estate/25923691/0-gibbons-road-sundridge

90 Main St. Box 269
Sundridge, Ontario P0A 1Z0
(705) 384-5262
(705) 384-7513

