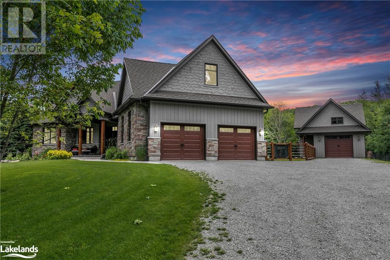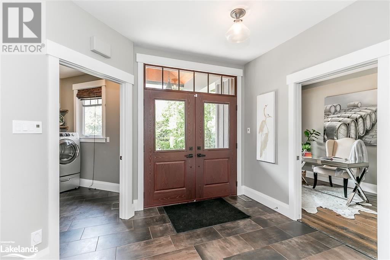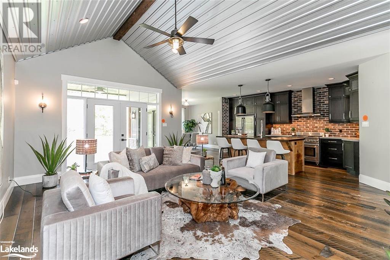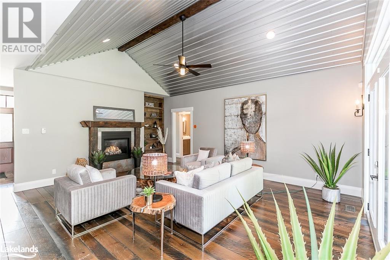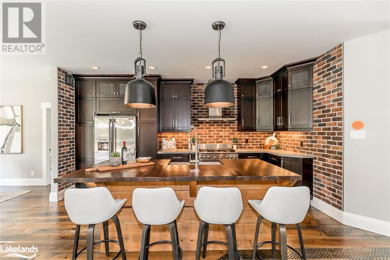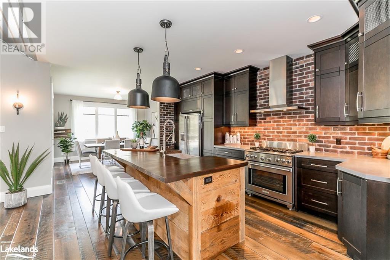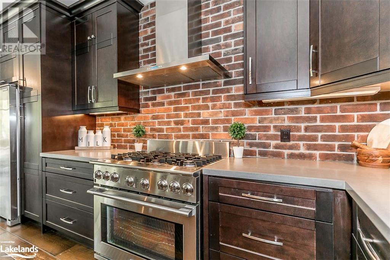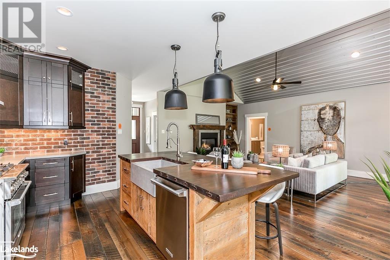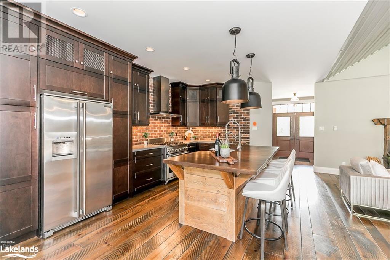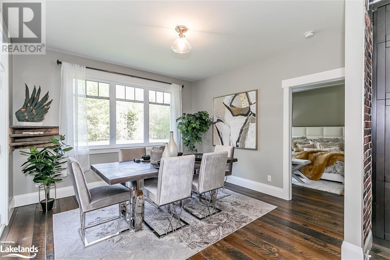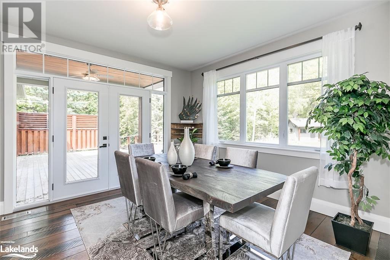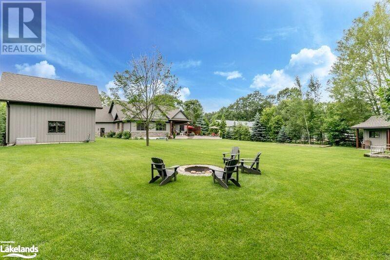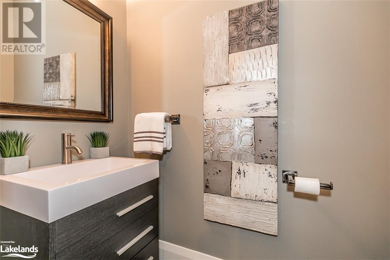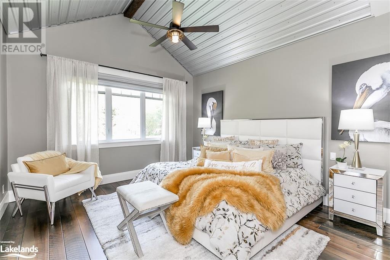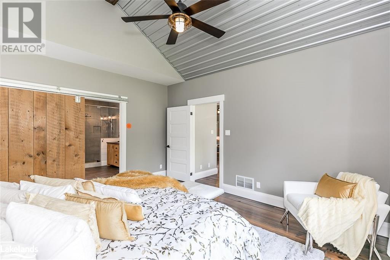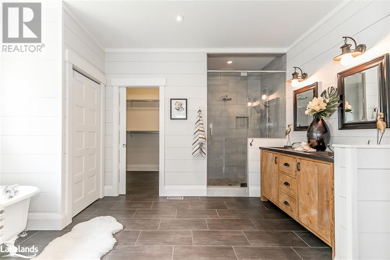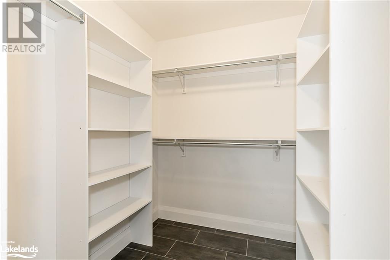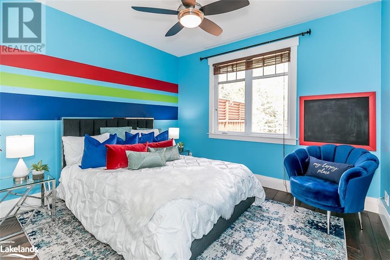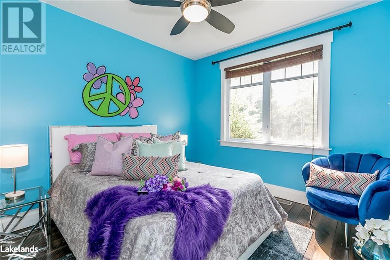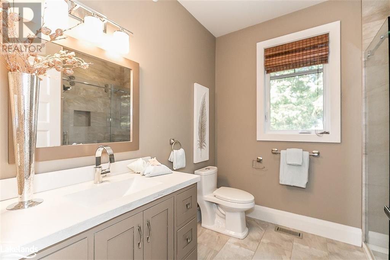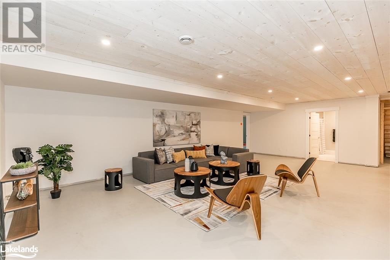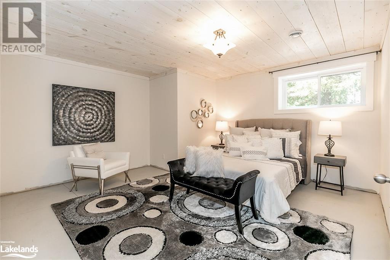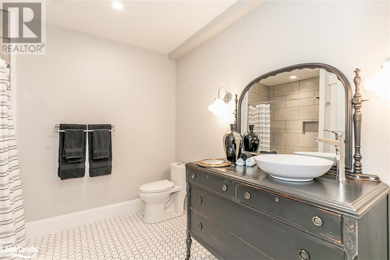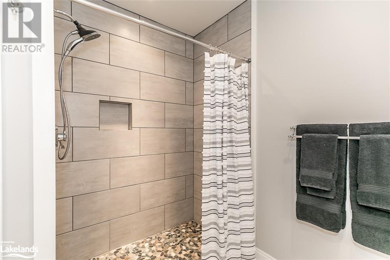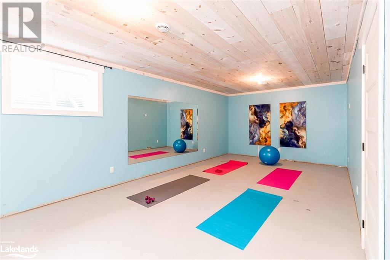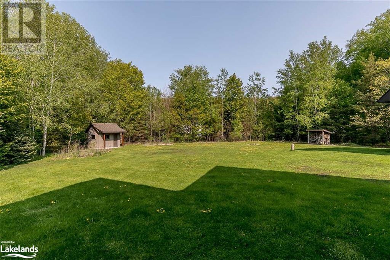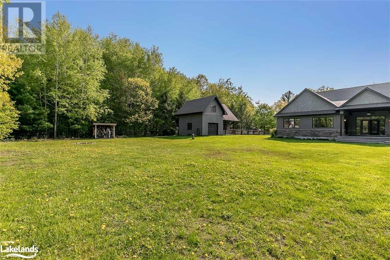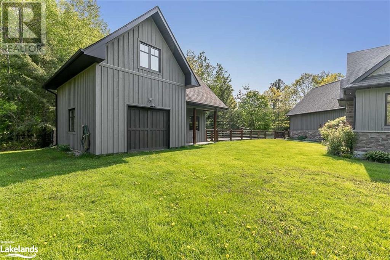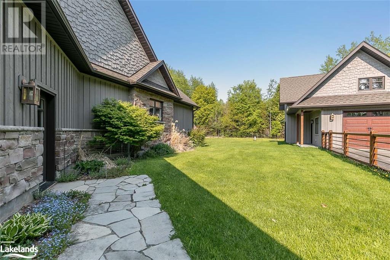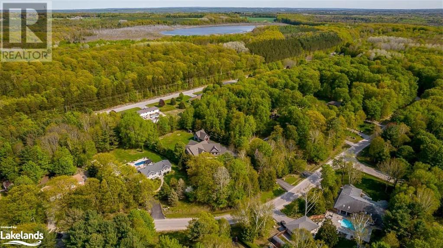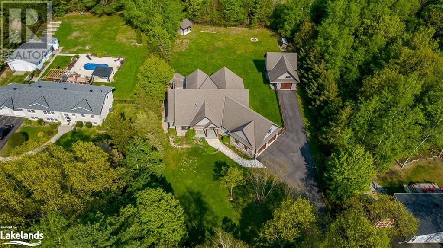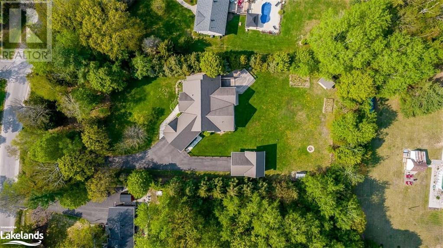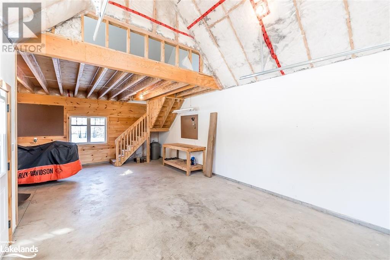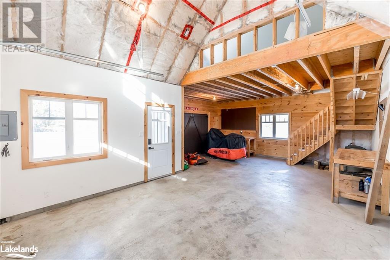83 Goldfinch Crescent Tiny, Ontario L0L 2J0
$1,645,000
In a picture perfect clearing, behind a staggering of trees sits an oasis of originality, tranquility and functionality. The grounds are beautifully landscaped, and blend effortlessly with the natural surroundings. The exterior of the home features natural stone, wood board and batten, and cedar shakes. A paved driveway and stone walkway lead to the covered front porch and entrance to a large foyer area and den/office. As you explore further, you will find an open concept kitchen, great room and dining room, all spacious yet cozy at the same time. Old comfortably meeting new in all rooms. Access the covered cedar deck and fully fenced back yard via two sets of patio doors. Custom built in 2014, this stunning 5 bedroom/ 4 bathroom ranch bungalow is sure to please even the most discerning purchaser. The lower level is fully finished and includes 1 bedroom, a large workout room (bedroom), family room, a three piece bathroom. Other noteworthy items include wide plank, distressed wood flooring along with porcelain tiles, 9 foot ceilings and extra large windows through out, 3 foot wide doors and entrances to accommodate wheelchair access to most rooms, High efficiency Gas Forced Air furnace, central air, air exchanger, central vacuum, water softener and a 14 kilowatt wired in generator. Load of storage for all of your toys in the attached double car garage with a generous loft area and an additional detached, insulated garage with a potential studio above. High speed internet available here as well as a quick closing if need be. (id:33600)
Property Details
| MLS® Number | 40423173 |
| Property Type | Single Family |
| Amenities Near By | Hospital, Playground, Shopping |
| Community Features | Quiet Area |
| Features | Cul-de-sac, Paved Driveway, Country Residential, Sump Pump |
| Structure | Porch |
Building
| Bathroom Total | 4 |
| Bedrooms Above Ground | 3 |
| Bedrooms Below Ground | 2 |
| Bedrooms Total | 5 |
| Age | New Building |
| Appliances | Central Vacuum, Dishwasher, Dryer, Refrigerator, Washer, Gas Stove(s) |
| Architectural Style | Bungalow |
| Basement Development | Partially Finished |
| Basement Type | Full (partially Finished) |
| Construction Material | Wood Frame |
| Construction Style Attachment | Detached |
| Cooling Type | Central Air Conditioning |
| Exterior Finish | Stone, Wood |
| Fireplace Present | Yes |
| Fireplace Total | 1 |
| Fixture | Ceiling Fans |
| Half Bath Total | 1 |
| Heating Fuel | Natural Gas |
| Heating Type | Forced Air |
| Stories Total | 1 |
| Size Interior | 2150 |
| Type | House |
| Utility Water | Municipal Water |
Parking
| Attached Garage | |
| Detached Garage |
Land
| Acreage | No |
| Land Amenities | Hospital, Playground, Shopping |
| Landscape Features | Lawn Sprinkler, Landscaped |
| Sewer | Septic System |
| Size Depth | 340 Ft |
| Size Frontage | 138 Ft |
| Size Total Text | 1/2 - 1.99 Acres |
| Zoning Description | Cr |
Rooms
| Level | Type | Length | Width | Dimensions |
|---|---|---|---|---|
| Lower Level | 3pc Bathroom | Measurements not available | ||
| Lower Level | Bedroom | 15'2'' x 14'11'' | ||
| Lower Level | Bedroom | 24'8'' x 12'8'' | ||
| Lower Level | Family Room | 31'0'' x 20'0'' | ||
| Main Level | 2pc Bathroom | Measurements not available | ||
| Main Level | 3pc Bathroom | Measurements not available | ||
| Main Level | Bedroom | 13'2'' x 11'8'' | ||
| Main Level | Bedroom | 13'2'' x 11'0'' | ||
| Main Level | 5pc Bathroom | Measurements not available | ||
| Main Level | Laundry Room | 9'8'' x 6'0'' | ||
| Main Level | Den | 12'0'' x 9'5'' | ||
| Main Level | Primary Bedroom | 15'10'' x 15'0'' | ||
| Main Level | Living Room | 19'11'' x 15'10'' | ||
| Main Level | Dining Room | 12'7'' x 12'0'' | ||
| Main Level | Kitchen | 16'10'' x 13'5'' |
https://www.realtor.ca/real-estate/25607926/83-goldfinch-crescent-tiny
520a Cedar Point Road
Tiny, Ontario L9M 0H1
(705) 533-0303
(905) 357-1705
www.revelrealty.ca
520 Cedar Point Rd
Tiny, Ontario L9M 0H1
(705) 533-0303
(905) 357-1705
www.revelrealty.ca/

