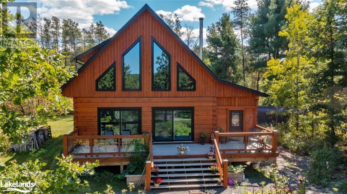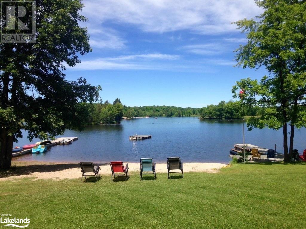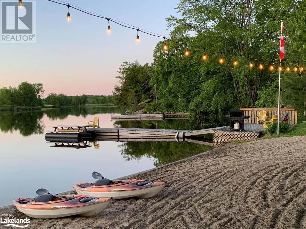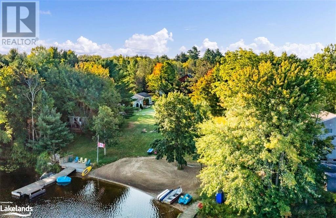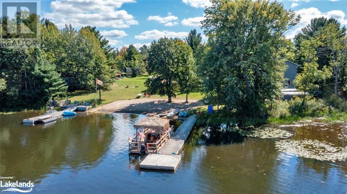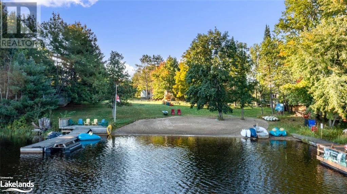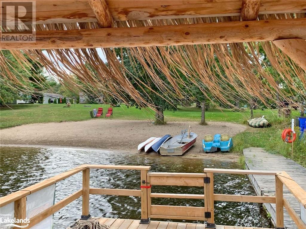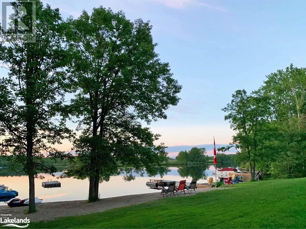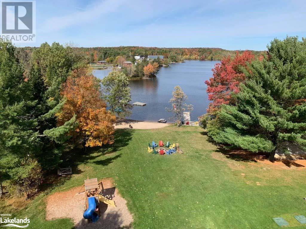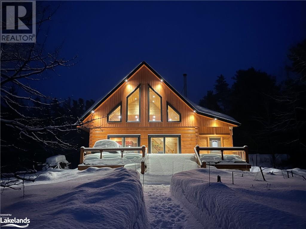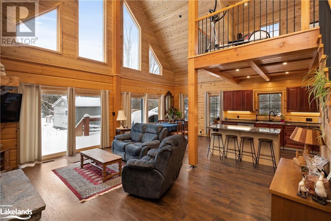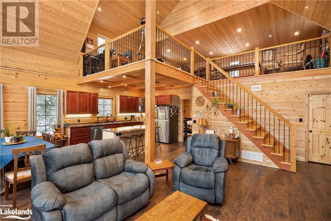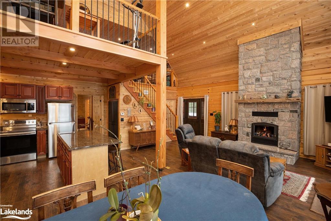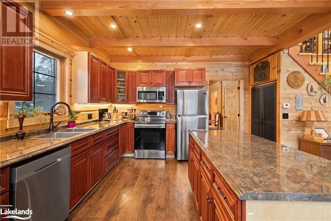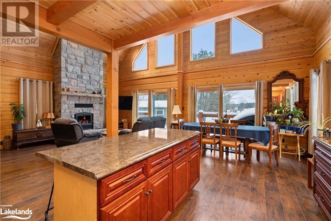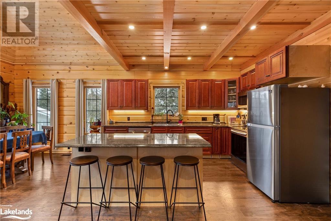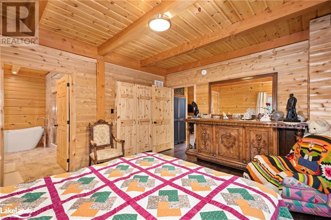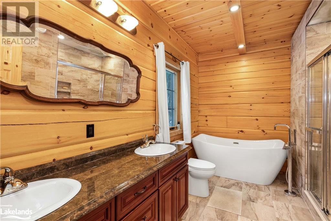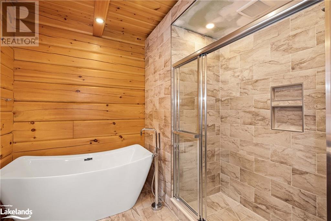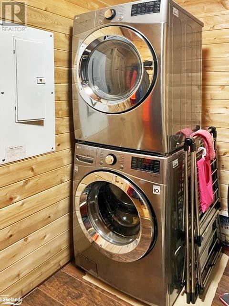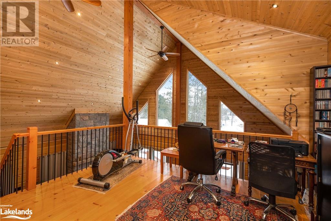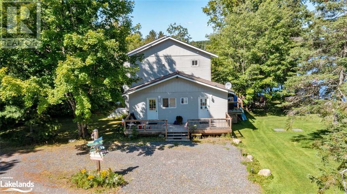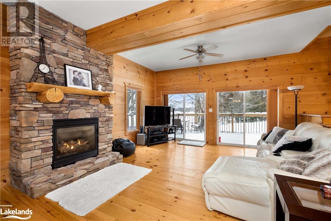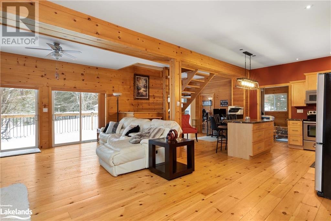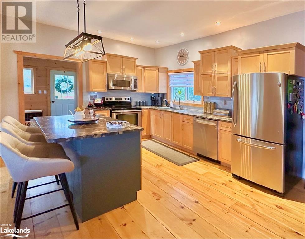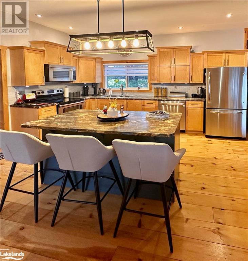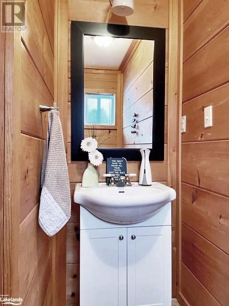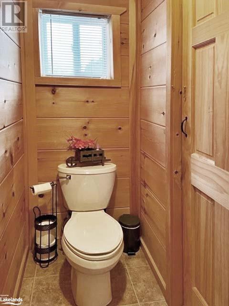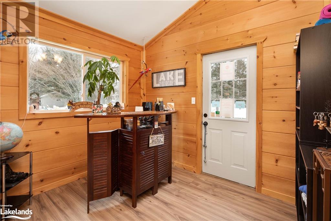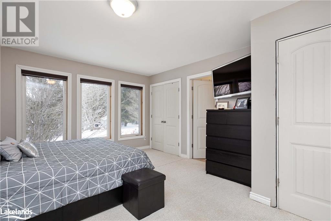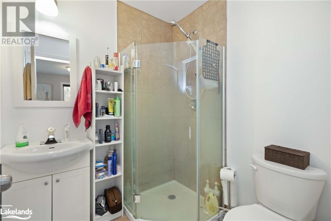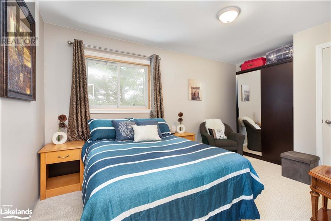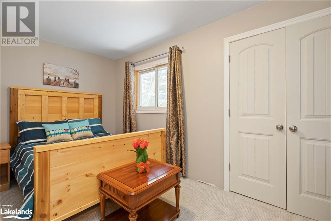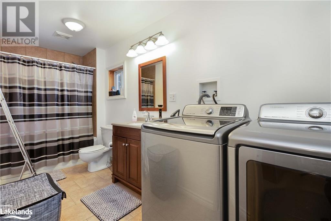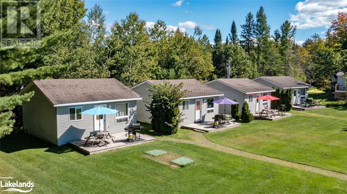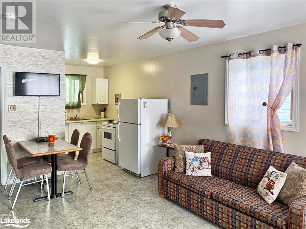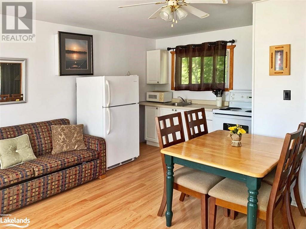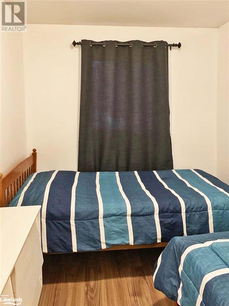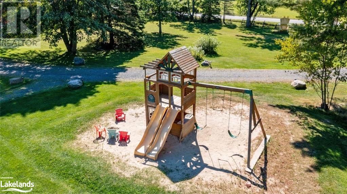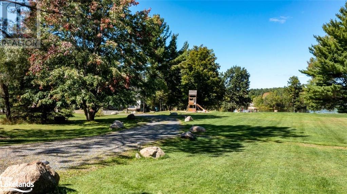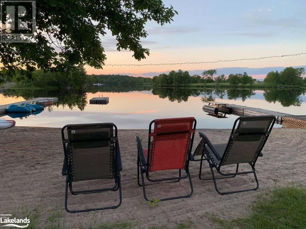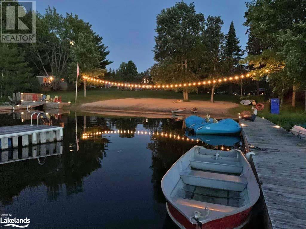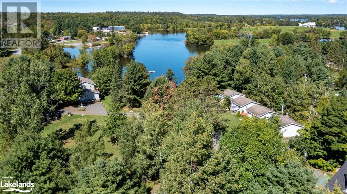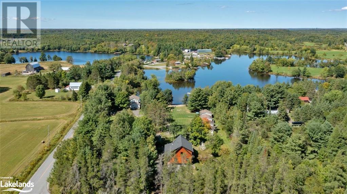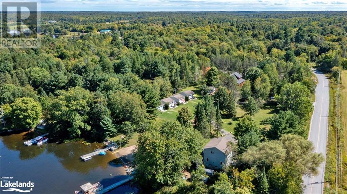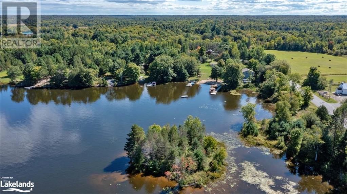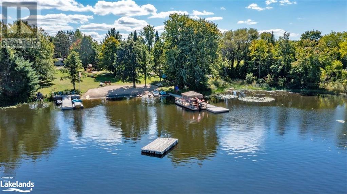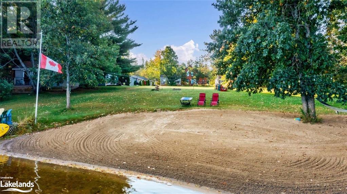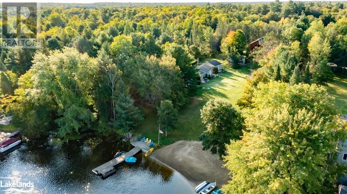508 Hurdville Road Mckellar, Ontario P2A 0B5
$2,999,000
DESIRABLE LAKE MANITOUWABING WATERFRONT! 5+ ACRES! FABULOUS OPPORTUNITY TO ENJOY 'NORTHERN ONTARIO' at this FAMILY COMPOUND LIKE NO OTHER! PRIME LEVEL LOT with NATURAL SAND BEACH + UNIQUE PRIVATE ISLAND IN FRONT, 500' +/- Contour Shoreline, Great swimming, fishing & relaxing, Enjoy 2 YEAR ROUND HOMES/LAKESIDE RETREAT, Custom Built, High-End Quality LOG HOME just 2 years new! Above average, Quality build, ICF foundation, Captivating Cathedral ceilings, Cedar interior, Floor to Ceiling Custom Granite fireplace w/Airtight insert PLUS a 4 Season Waterfront Lake House features approx 1,700 sf of living space, Open concept design, 3 bedrooms, 2.5 baths, Warm pine interior, Gas fireplace, Each home is serviced by forced air propane furnaces, Family & Friends will love the additional self contained, Fully equipped cottages (4 winterized, 3 seasonal), Miles of Boating Pleasure along 117 km of shoreline, Enjoy Renowned 'Ridge at Manitou' Golf Course, Full service marina, 20 mins to Parry Sound, This property has been a well-loved destination for family, friends & guests for many years, Operate as a low key business or Enjoy as your own Private Family Getaway, This piece of paradise is amongst quiet inlets & sheltered shores, Don't miss the opportunity to acquire this RARE FAMILY COMPOUND on SOUGHT AFTER LAKE MANITOUWABING! (id:33600)
Property Details
| MLS® Number | 40352566 |
| Property Type | Single Family |
| Amenities Near By | Hospital, Schools |
| Equipment Type | Propane Tank |
| Features | Country Residential |
| Parking Space Total | 16 |
| Rental Equipment Type | Propane Tank |
| Water Front Name | Manitouwabing Lake |
| Water Front Type | Waterfront |
Building
| Bathroom Total | 4 |
| Bedrooms Above Ground | 4 |
| Bedrooms Total | 4 |
| Appliances | Central Vacuum, Dishwasher, Dryer, Refrigerator, Stove, Washer, Microwave Built-in |
| Architectural Style | 2 Level |
| Basement Development | Unfinished |
| Basement Type | Crawl Space (unfinished) |
| Construction Material | Wood Frame |
| Construction Style Attachment | Detached |
| Cooling Type | None |
| Exterior Finish | Vinyl Siding, Wood, Log |
| Fireplace Fuel | Propane |
| Fireplace Present | Yes |
| Fireplace Total | 2 |
| Fireplace Type | Insert,other - See Remarks |
| Fixture | Ceiling Fans |
| Foundation Type | Block |
| Half Bath Total | 1 |
| Heating Fuel | Propane |
| Heating Type | Forced Air |
| Stories Total | 2 |
| Size Interior | 3409 |
| Type | House |
| Utility Water | Lake/river Water Intake |
Parking
| Visitor Parking |
Land
| Access Type | Road Access |
| Acreage | Yes |
| Land Amenities | Hospital, Schools |
| Sewer | Septic System |
| Size Depth | 629 Ft |
| Size Frontage | 350 Ft |
| Size Irregular | 5.651 |
| Size Total | 5.651 Ac|2 - 4.99 Acres |
| Size Total Text | 5.651 Ac|2 - 4.99 Acres |
| Surface Water | Lake |
| Zoning Description | C2 |
Rooms
| Level | Type | Length | Width | Dimensions |
|---|---|---|---|---|
| Second Level | 4pc Bathroom | 14'10'' x 5'7'' | ||
| Second Level | Bedroom | 14'0'' x 8'0'' | ||
| Second Level | Bedroom | 14'9'' x 9'8'' | ||
| Second Level | Storage | 9'6'' x 5'0'' | ||
| Second Level | Full Bathroom | Measurements not available | ||
| Second Level | Primary Bedroom | 17'1'' x 13'4'' | ||
| Second Level | Recreation Room | 27'2'' x 26'11'' | ||
| Basement | Storage | 30'0'' x 25' | ||
| Main Level | Mud Room | 9'3'' x 8'1'' | ||
| Main Level | 2pc Bathroom | 8'1'' x 2'11'' | ||
| Main Level | Office | 9'7'' x 8'1'' | ||
| Main Level | Kitchen | 17'7'' x 13'9'' | ||
| Main Level | Dining Room | 15'6'' x 12'4'' | ||
| Main Level | Living Room | 15'7'' x 14'9'' | ||
| Main Level | Laundry Room | 8'4'' x 7'11'' | ||
| Main Level | Full Bathroom | 13'2'' x 9'4'' | ||
| Main Level | Primary Bedroom | 15'2'' x 13'3'' | ||
| Main Level | Kitchen | 13'6'' x 13'3'' | ||
| Main Level | Dining Room | 13'3'' x 9'10'' | ||
| Main Level | Living Room | 19'2'' x 13'7'' |
https://www.realtor.ca/real-estate/25108290/508-hurdville-road-mckellar

47 James Street
Parry Sound, Ontario P2A 1T6
(705) 746-9336
(705) 746-5176

