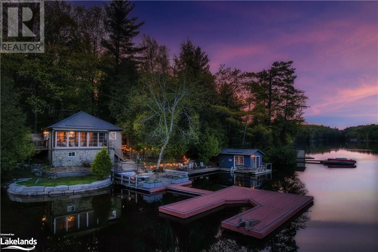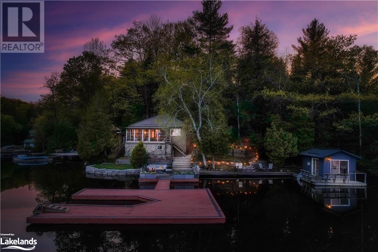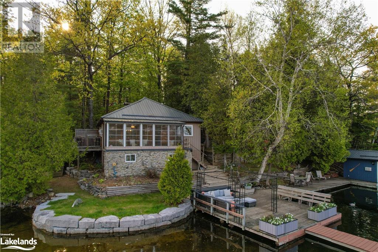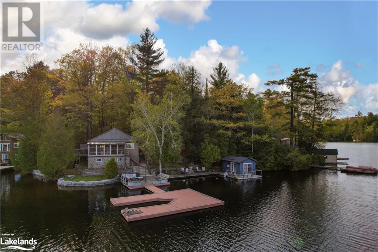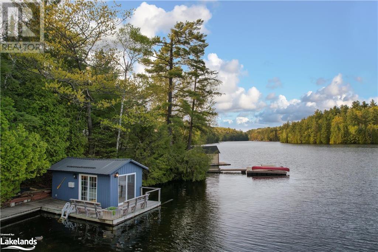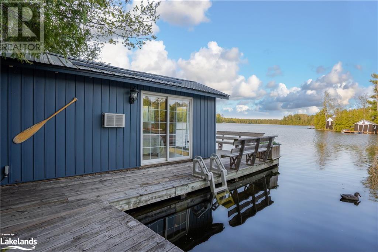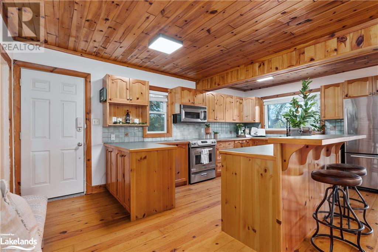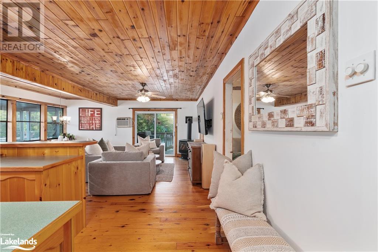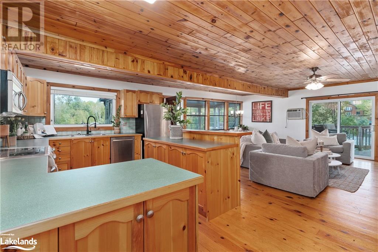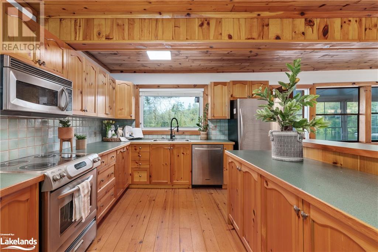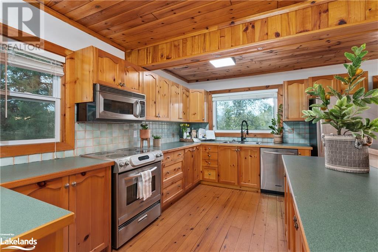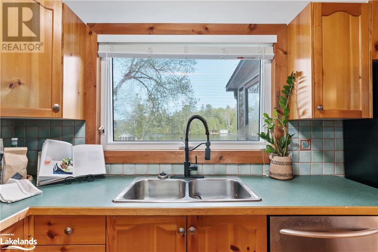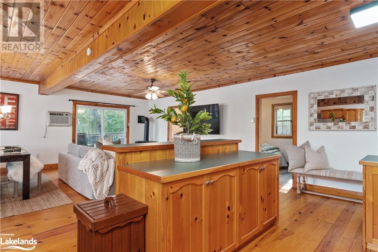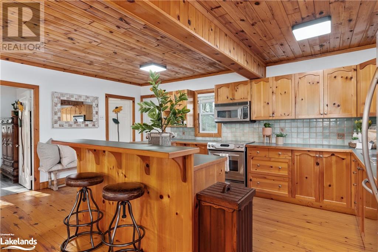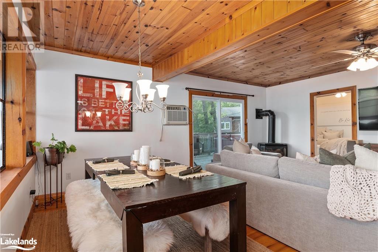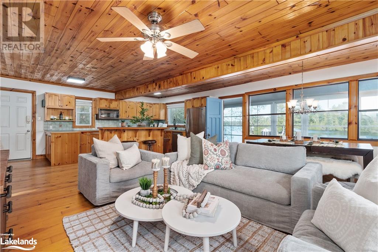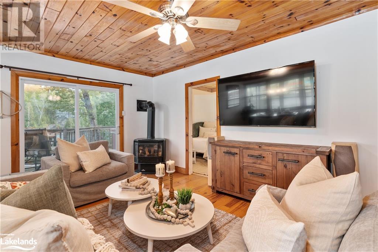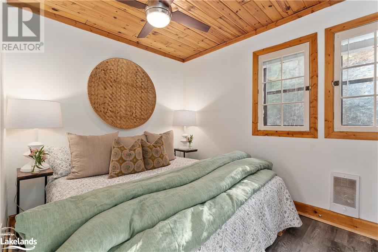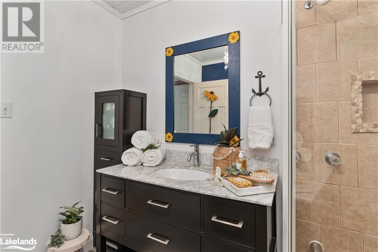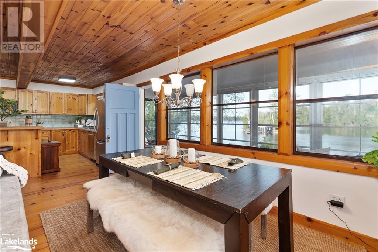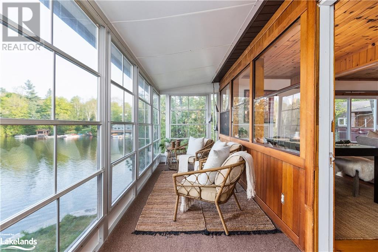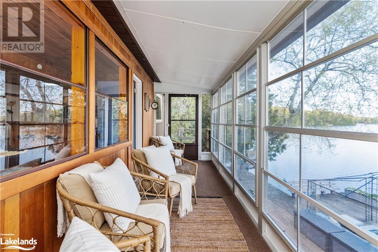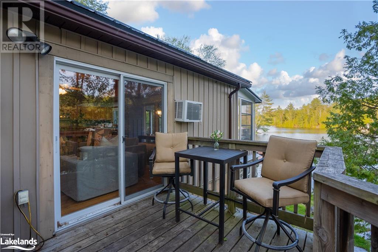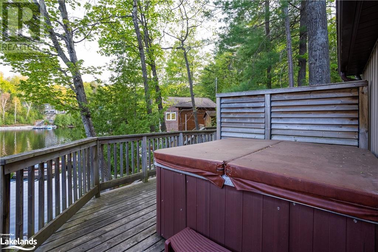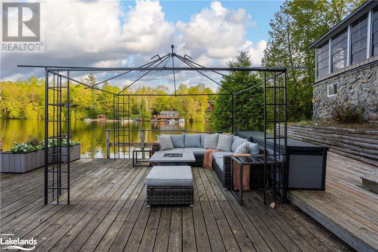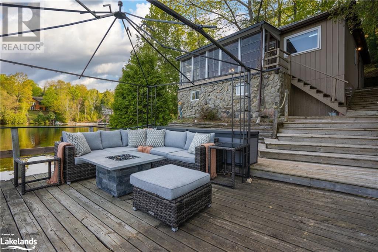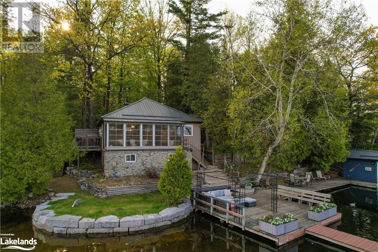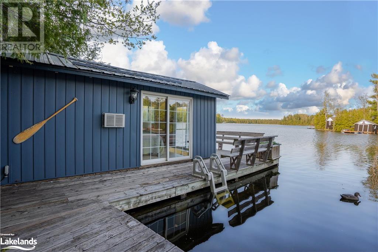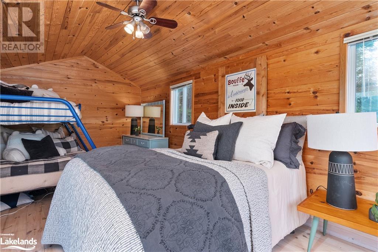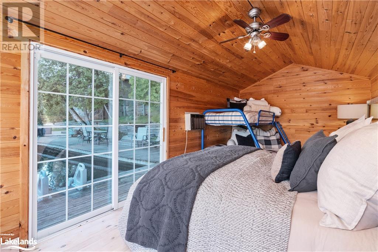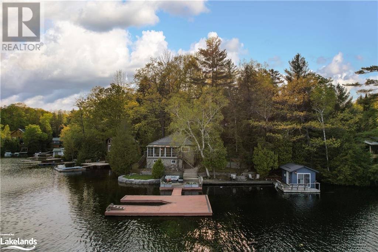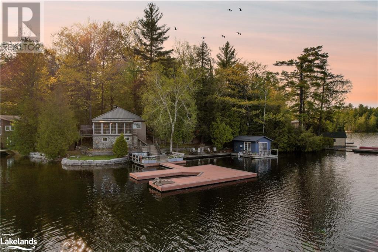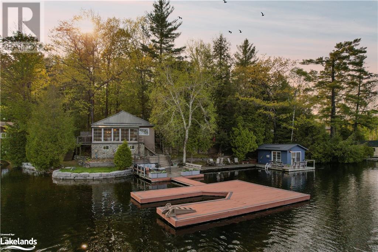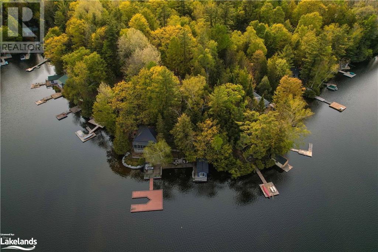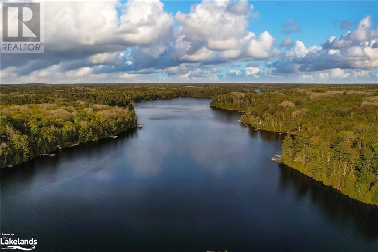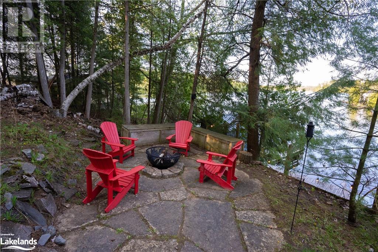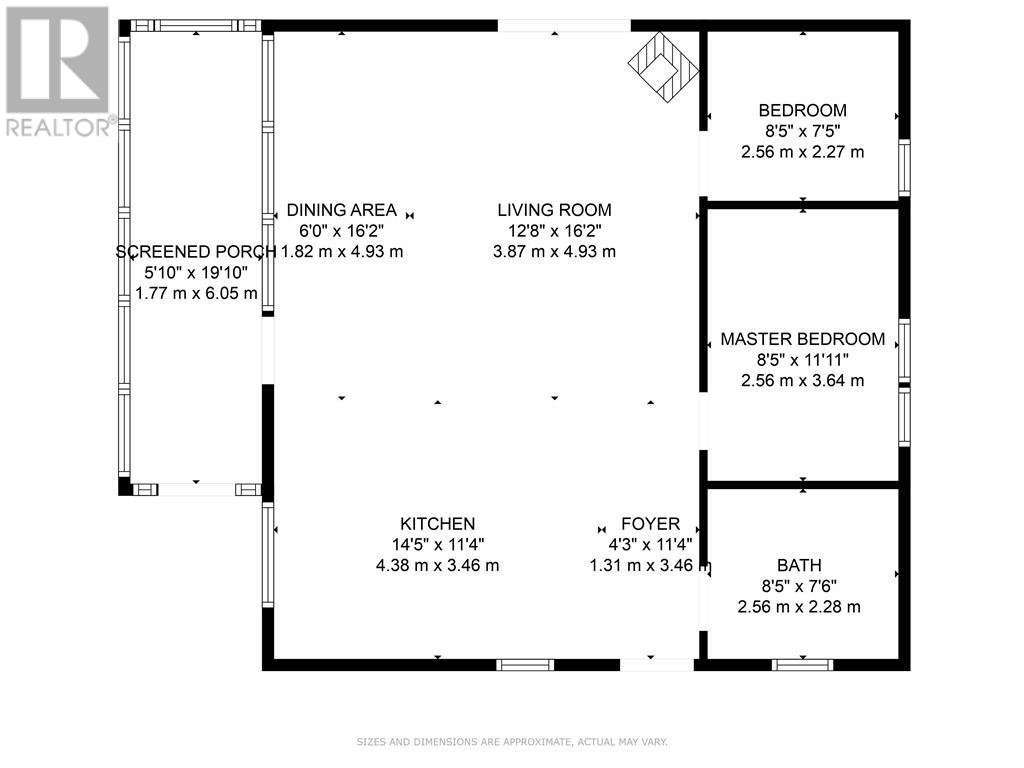45 Fire Route 393 Road Kinmount, Ontario K0M 1A0
$899,000
Looking for the perfect cottage look no further! Sweet point of land, cottage, and Bunkie at the waters edge with large docks to enjoy sunrise all day and sun until early evening. Beautiful shoreline, Great for swimming. The cottage is well equipped, Two bedrooms in the main cottage and large Bunkie could accommodate multiple sets of bunkbeds. Crystal lake is a fabulous lake. Located in Kinmount -fabulous as there are multiple routes to access this cottage from the GTA.. Kinmount has a famous movie theater, which is great for outings for families to enjoy. This is the perfect package. Great privacy cottage has a fresh coat of paint ready for you to turn the key and enjoy.. (id:33600)
Property Details
| MLS® Number | 40421866 |
| Property Type | Single Family |
| Amenities Near By | Golf Nearby, Marina |
| Communication Type | High Speed Internet |
| Equipment Type | Propane Tank |
| Features | Southern Exposure, Golf Course/parkland, Crushed Stone Driveway, Country Residential, Gazebo |
| Parking Space Total | 6 |
| Rental Equipment Type | Propane Tank |
| Structure | Shed |
| Water Front Name | Crystal Lake |
| Water Front Type | Waterfront |
Building
| Bathroom Total | 1 |
| Bedrooms Above Ground | 2 |
| Bedrooms Total | 2 |
| Appliances | Dishwasher, Microwave, Refrigerator, Stove, Hot Tub |
| Architectural Style | Cottage |
| Basement Development | Unfinished |
| Basement Type | Crawl Space (unfinished) |
| Construction Style Attachment | Detached |
| Cooling Type | Wall Unit |
| Exterior Finish | Stone, Vinyl Siding |
| Fireplace Fuel | Propane |
| Fireplace Present | Yes |
| Fireplace Total | 1 |
| Fireplace Type | Other - See Remarks |
| Fixture | Ceiling Fans |
| Foundation Type | Block |
| Heating Fuel | Electric, Propane |
| Size Interior | 810 |
| Type | House |
| Utility Water | Lake/river Water Intake |
Land
| Access Type | Water Access, Road Access |
| Acreage | No |
| Land Amenities | Golf Nearby, Marina |
| Sewer | Septic System |
| Size Frontage | 211 Ft |
| Size Irregular | 0.391 |
| Size Total | 0.391 Ac|under 1/2 Acre |
| Size Total Text | 0.391 Ac|under 1/2 Acre |
| Surface Water | Lake |
| Zoning Description | Rr |
Rooms
| Level | Type | Length | Width | Dimensions |
|---|---|---|---|---|
| Main Level | Porch | 19'10'' x 5'10'' | ||
| Main Level | Bedroom | 8'5'' x 7'5'' | ||
| Main Level | Primary Bedroom | 11'11'' x 8'5'' | ||
| Main Level | 3pc Bathroom | 8'5'' x 7'6'' | ||
| Main Level | Dining Room | 16'2'' x 6'0'' | ||
| Main Level | Living Room | 12'8'' x 16'2'' | ||
| Main Level | Kitchen | 14'5'' x 11'4'' | ||
| Main Level | Foyer | 4'3'' x 11'4'' |
Utilities
| Electricity | Available |
| Telephone | Available |
https://www.realtor.ca/real-estate/25609937/45-fire-route-393-road-kinmount
410 Muskoka Road South, Unit 4
Gravenhurst, Ontario P1P 1J4
(705) 687-5656
sothebysrealty.ca

