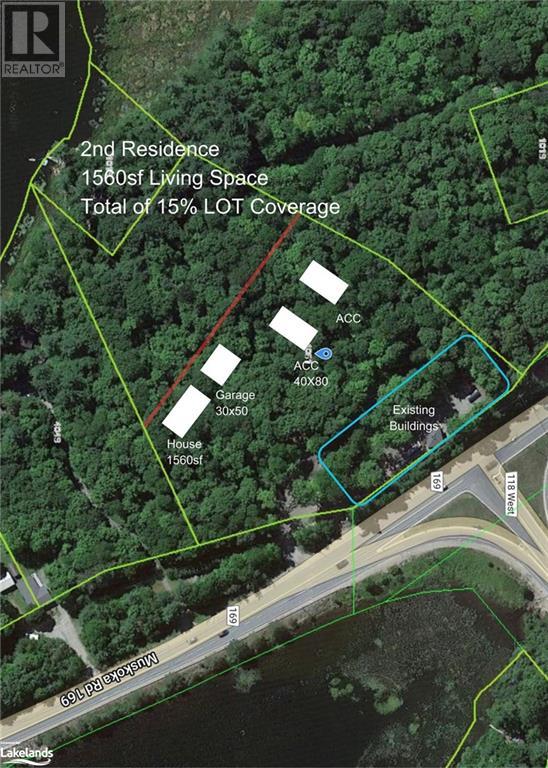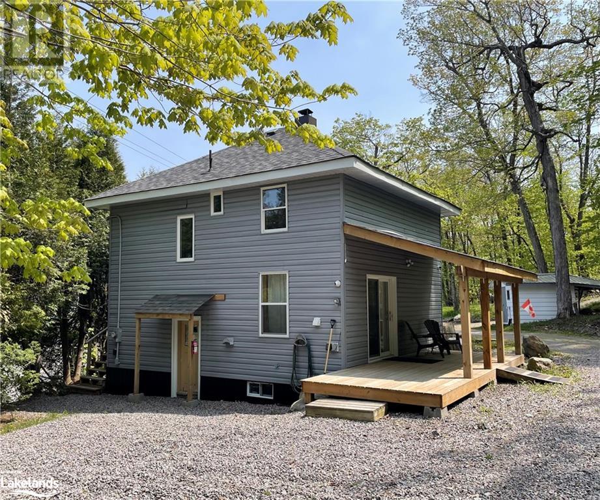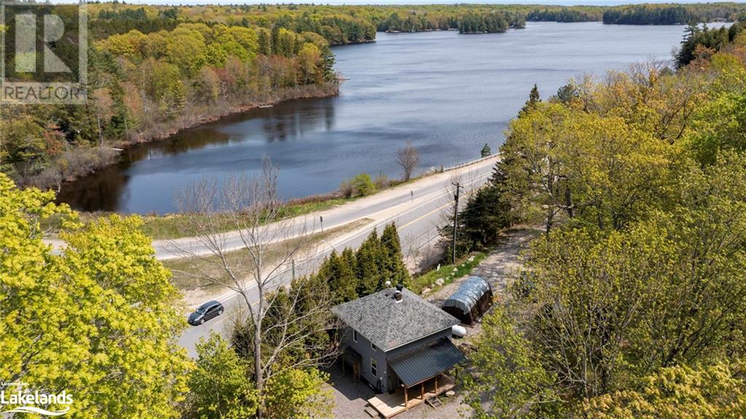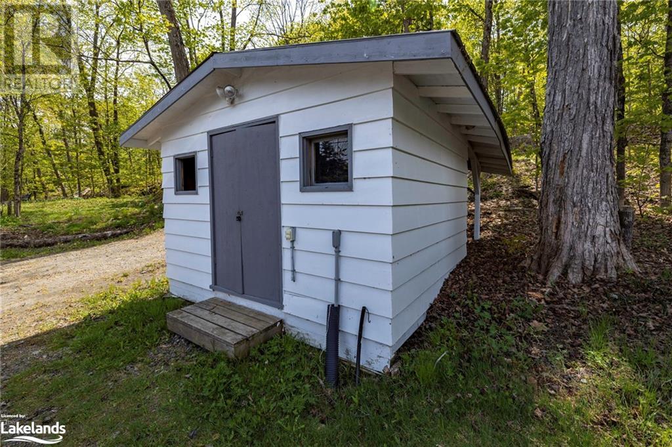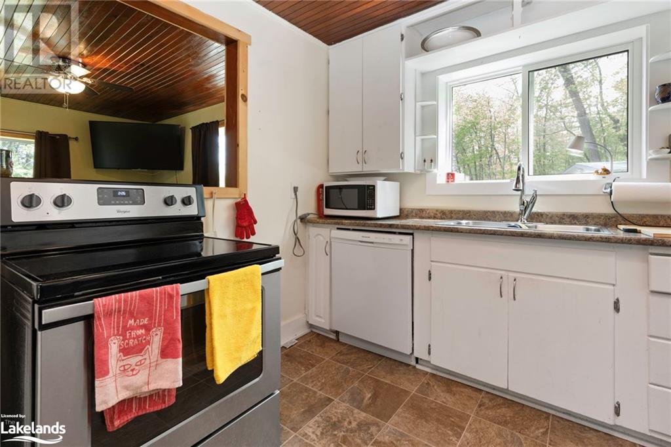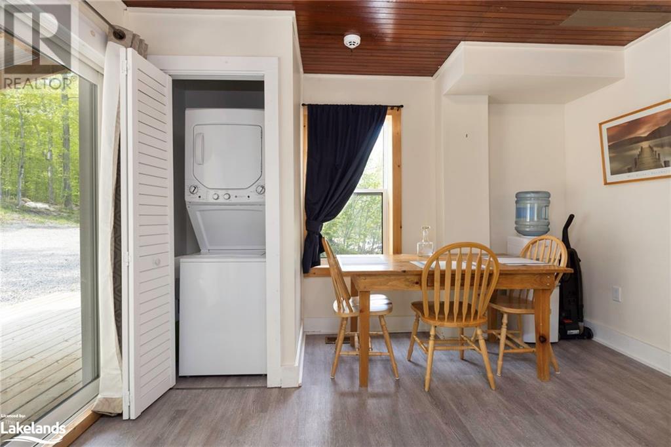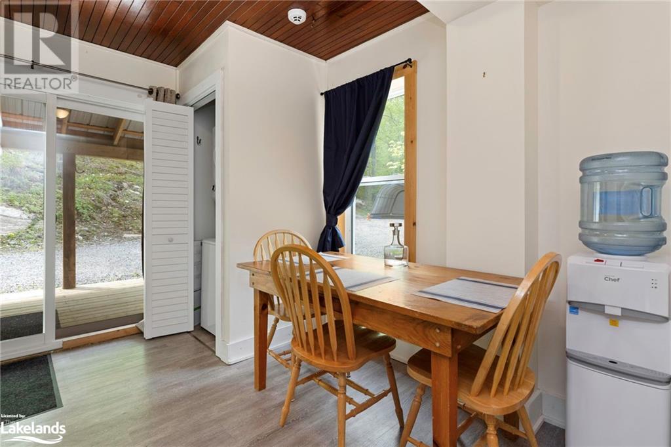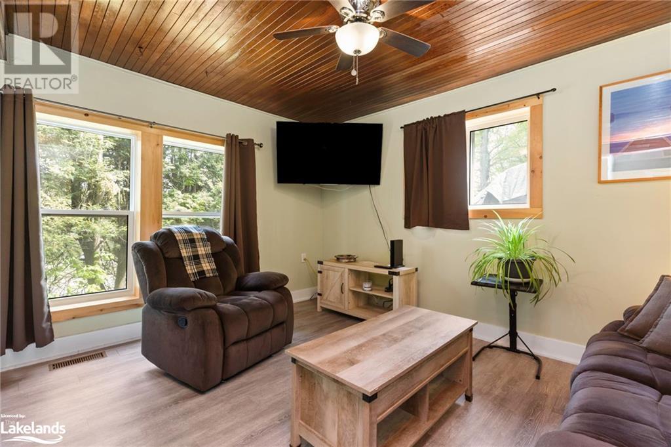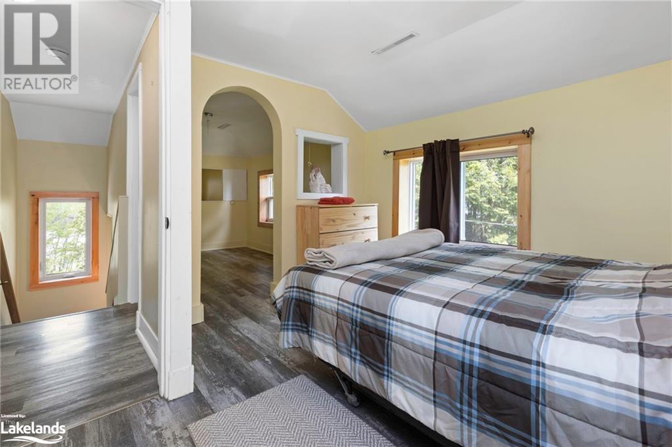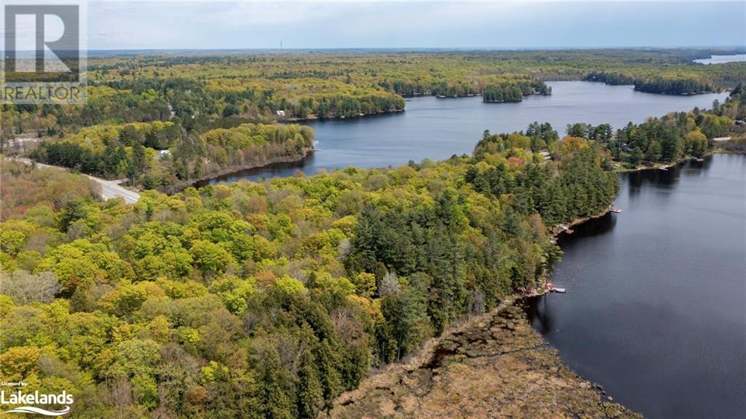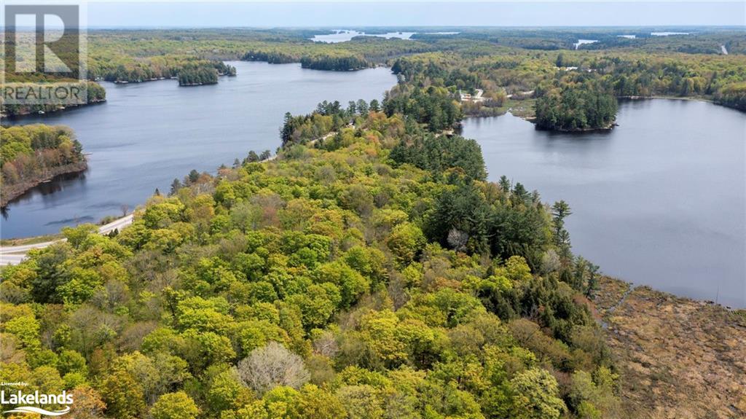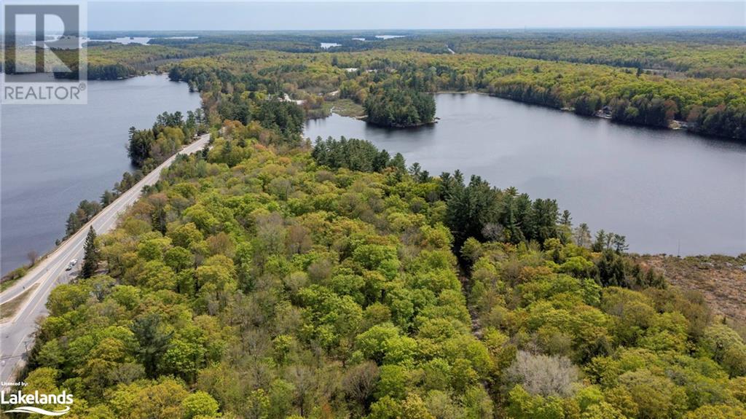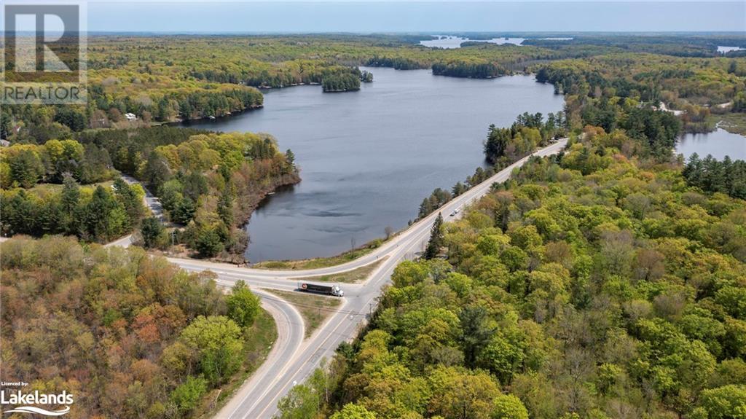4061 Muskoka Road 169 Port Carling, Ontario P0B 1J0
$749,000
Development opportunity awaits. This newly renovated, move in ready home is neat and tidy, easy to maintain and offers 3 bedrooms, 2 bathrooms, a drilled well, water system, new furnace (2022), alarm system, and security camera's. The property was township approved to build a second 1560 Sqft Residence and 15% lot coverage for accessary building. Access and driveway has been constructed for the ideal location for the 2nd residence and accessary building, giving you a beautiful view over Butterfly Lake and a short stroll to Ada Lake from your property. (id:33600)
Property Details
| MLS® Number | 40422533 |
| Property Type | Single Family |
| Amenities Near By | Airport, Golf Nearby, Marina |
| Equipment Type | None |
| Features | Golf Course/parkland, Crushed Stone Driveway, Country Residential |
| Parking Space Total | 6 |
| Rental Equipment Type | None |
| Structure | Porch |
Building
| Bathroom Total | 2 |
| Bedrooms Above Ground | 3 |
| Bedrooms Total | 3 |
| Appliances | Dryer, Refrigerator, Stove, Water Softener, Washer |
| Architectural Style | 2 Level |
| Basement Development | Unfinished |
| Basement Type | Full (unfinished) |
| Construction Style Attachment | Detached |
| Cooling Type | Central Air Conditioning |
| Exterior Finish | Vinyl Siding |
| Fire Protection | Smoke Detectors, Alarm System, Security System |
| Heating Fuel | Propane |
| Heating Type | Forced Air |
| Stories Total | 2 |
| Size Interior | 963 |
| Type | House |
| Utility Water | Drilled Well |
Land
| Access Type | Water Access, Road Access, Highway Nearby |
| Acreage | Yes |
| Land Amenities | Airport, Golf Nearby, Marina |
| Sewer | Septic System |
| Size Depth | 628 Ft |
| Size Frontage | 576 Ft |
| Size Irregular | 5.55 |
| Size Total | 5.55 Ac|5 - 9.99 Acres |
| Size Total Text | 5.55 Ac|5 - 9.99 Acres |
| Zoning Description | R3 |
Rooms
| Level | Type | Length | Width | Dimensions |
|---|---|---|---|---|
| Second Level | Bedroom | 13'4'' x 7'0'' | ||
| Second Level | Bedroom | 7'9'' x 10'5'' | ||
| Second Level | Bedroom | 10'8'' x 10'1'' | ||
| Second Level | Office | 10'5'' x 6'6'' | ||
| Second Level | 4pc Bathroom | 9'11'' x 4'9'' | ||
| Main Level | 3pc Bathroom | Measurements not available | ||
| Main Level | Foyer | 10'11'' x 3'3'' | ||
| Main Level | Living Room | 10'3'' x 12'5'' | ||
| Main Level | Dining Room | 10'5'' x 11'9'' | ||
| Main Level | Kitchen | 10'3'' x 9'7'' |
Utilities
| Electricity | Available |
https://www.realtor.ca/real-estate/25604282/4061-muskoka-road-169-port-carling

2 Bruce Wilson Drive, Box 362
Port Carling, Ontario P0B 1J0
(705) 765-1820
(705) 986-0164

2 Bruce Wilson Drive, Box 362
Port Carling, Ontario P0B 1J0
(705) 765-1820
(705) 986-0164

